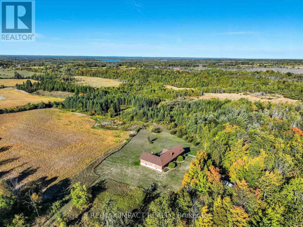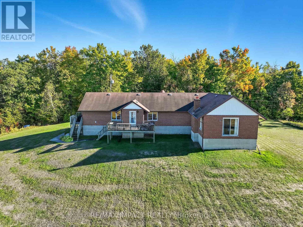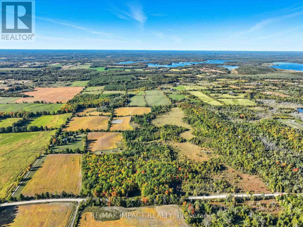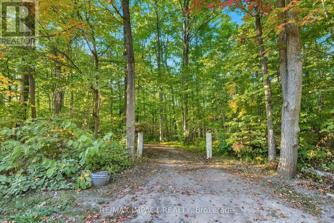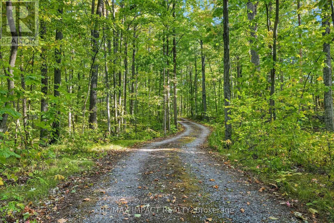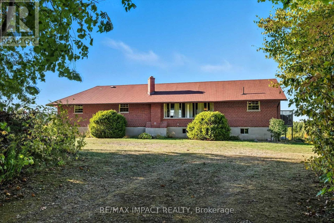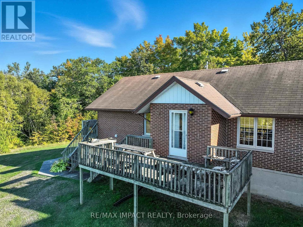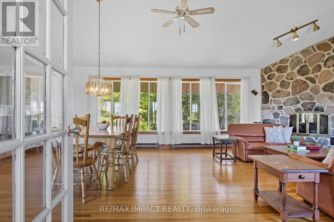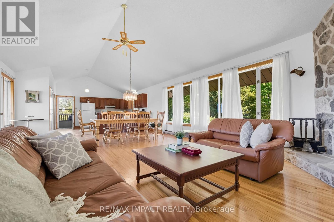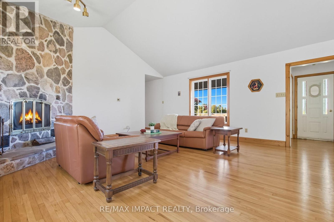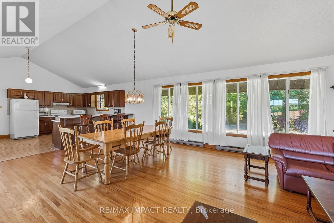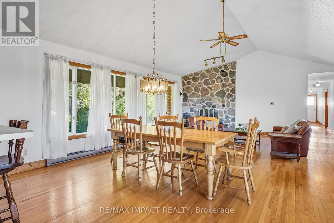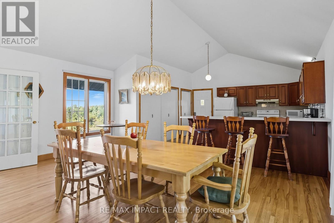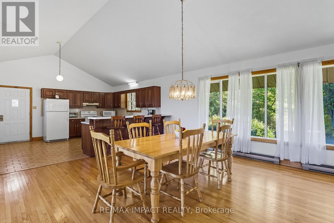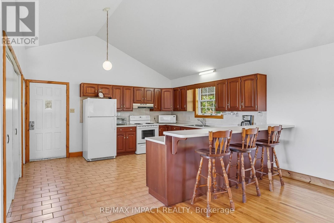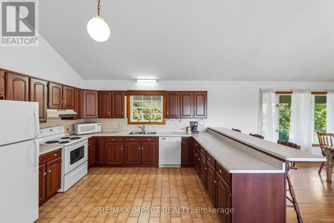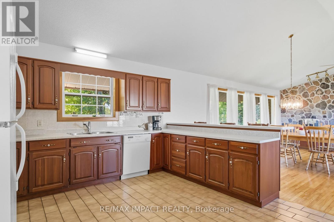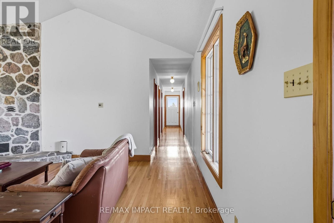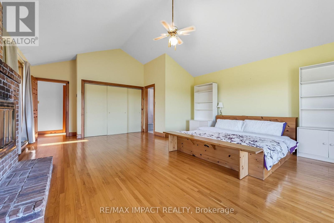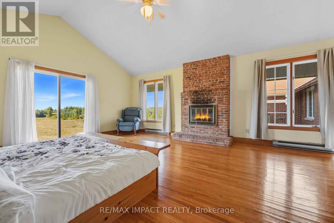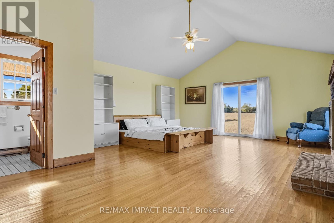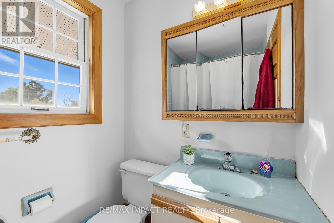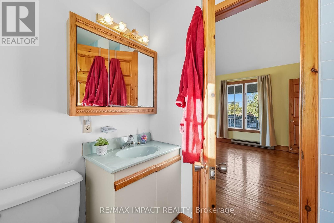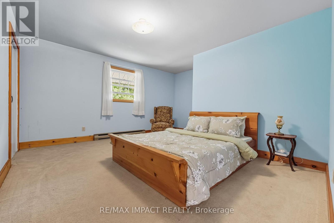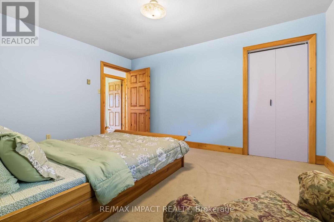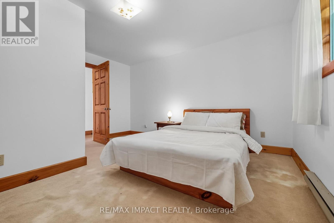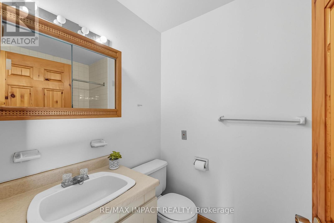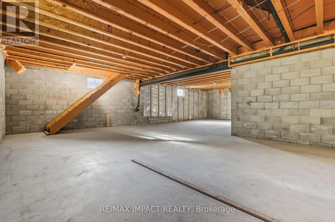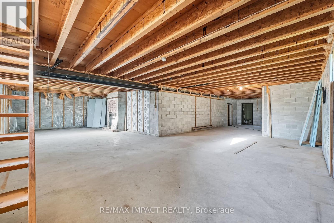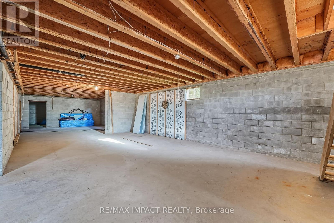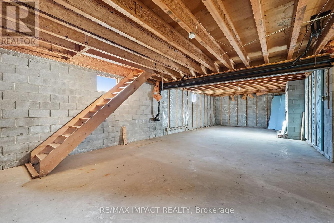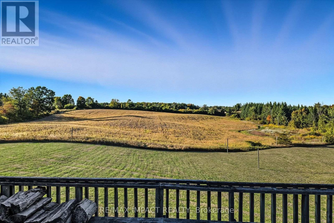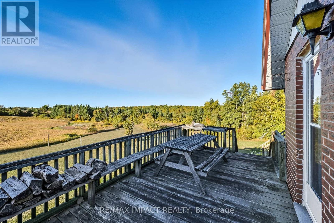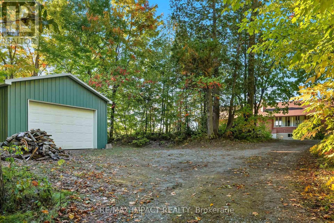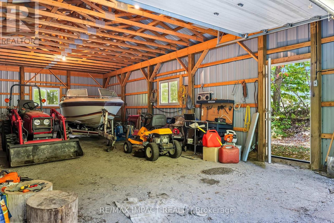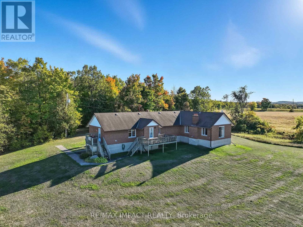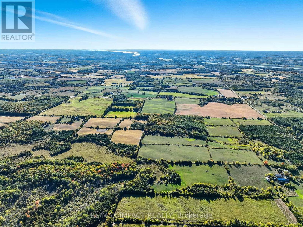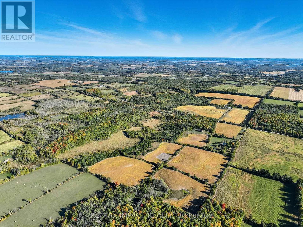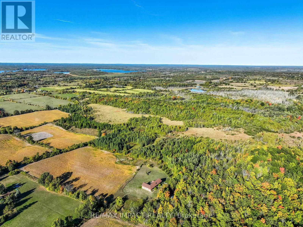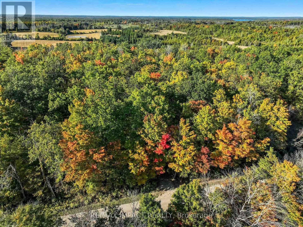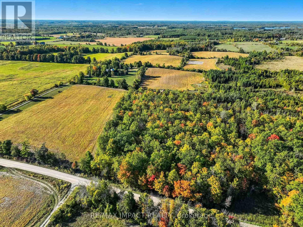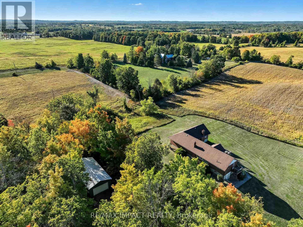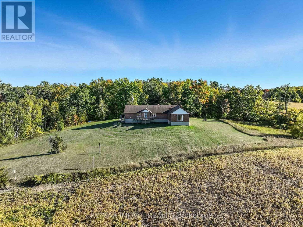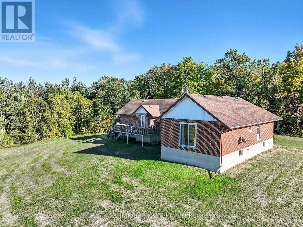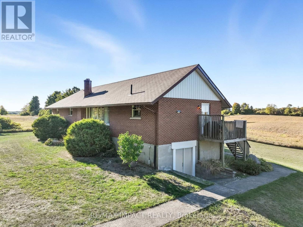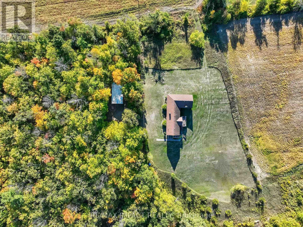3 Bedroom
2 Bathroom
2,000 - 2,500 ft2
Raised Bungalow
Fireplace
None
Baseboard Heaters
$1,099,000
Nestled in the picturesque rolling hills of Campbellford, this custom-built bungalow sits on an impressive 107-acre estate offering the perfect blend of rural charm and untapped potential. Built in 1986, the home features 3 spacious bedrooms and 2 full bathrooms, providing comfortable living space for families, retirees, or those seeking a peaceful country retreat. Inside, you'll find three wood-burning fireplaces, adding warmth and character to multiple living areas. The unfinished basement boasts high ceilings, its own outdoor access, a wood-burning fireplace, and a sprawling layout ready for your personal touch, whether you envision a recreation room, additional bedrooms, or a complete in-law suite. Beyond the home, the land speaks for itself. With 50 acres currently rented to a local cash crop farmer, there's opportunity for passive income or future agricultural ventures. The remaining acreage invites exploration and recreation. Whether you're dreaming of a hobby farm, a private family retreat, or simply space to breathe, this rare offering combines natural beauty, income potential, and timeless craftsmanship-all just minutes from the heart of Campbellford. (id:61215)
Property Details
|
MLS® Number
|
X12426152 |
|
Property Type
|
Single Family |
|
Community Name
|
Campbellford |
|
Features
|
Wooded Area, Irregular Lot Size, Rolling |
|
Parking Space Total
|
5 |
|
View Type
|
View |
Building
|
Bathroom Total
|
2 |
|
Bedrooms Above Ground
|
3 |
|
Bedrooms Total
|
3 |
|
Age
|
31 To 50 Years |
|
Amenities
|
Fireplace(s) |
|
Appliances
|
Dryer, Water Heater, Hood Fan, Stove, Washer, Refrigerator |
|
Architectural Style
|
Raised Bungalow |
|
Basement Features
|
Separate Entrance |
|
Basement Type
|
Full |
|
Construction Style Attachment
|
Detached |
|
Cooling Type
|
None |
|
Exterior Finish
|
Brick |
|
Fireplace Present
|
Yes |
|
Foundation Type
|
Block |
|
Heating Fuel
|
Electric |
|
Heating Type
|
Baseboard Heaters |
|
Stories Total
|
1 |
|
Size Interior
|
2,000 - 2,500 Ft2 |
|
Type
|
House |
|
Utility Water
|
Drilled Well |
Parking
Land
|
Acreage
|
No |
|
Sewer
|
Septic System |
|
Size Depth
|
2477 Ft ,1 In |
|
Size Frontage
|
1981 Ft ,7 In |
|
Size Irregular
|
1981.6 X 2477.1 Ft |
|
Size Total Text
|
1981.6 X 2477.1 Ft |
Rooms
| Level |
Type |
Length |
Width |
Dimensions |
|
Main Level |
Kitchen |
3.89 m |
4.52 m |
3.89 m x 4.52 m |
|
Main Level |
Living Room |
8.69 m |
5.49 m |
8.69 m x 5.49 m |
|
Main Level |
Laundry Room |
0.91 m |
2.39 m |
0.91 m x 2.39 m |
|
Main Level |
Bedroom |
7.52 m |
5.54 m |
7.52 m x 5.54 m |
|
Main Level |
Bedroom |
4.62 m |
4.32 m |
4.62 m x 4.32 m |
|
Main Level |
Bedroom |
4.06 m |
4.42 m |
4.06 m x 4.42 m |
https://www.realtor.ca/real-estate/28912107/1530-10-line-w-trent-hills-campbellford-campbellford

