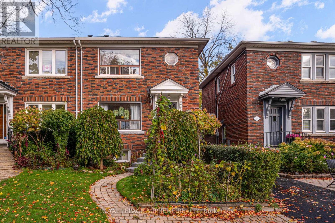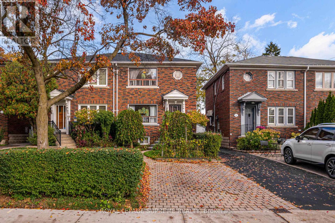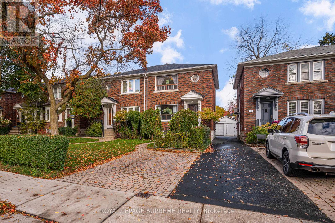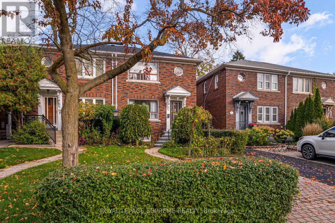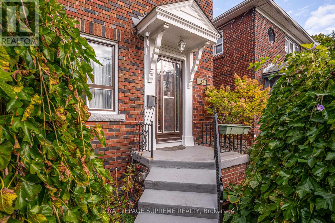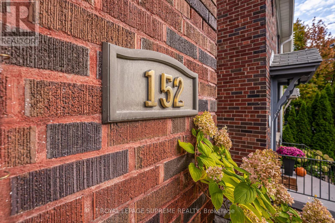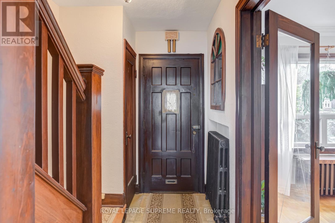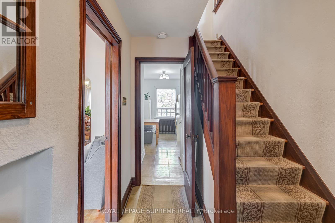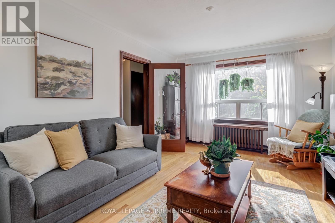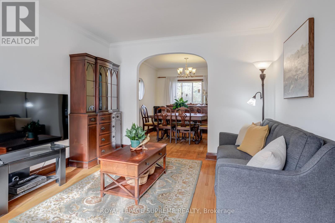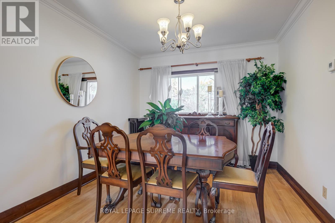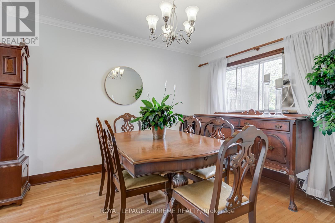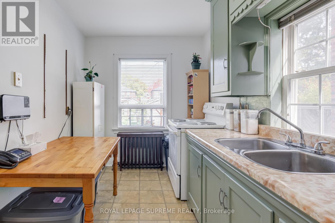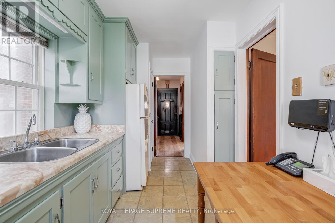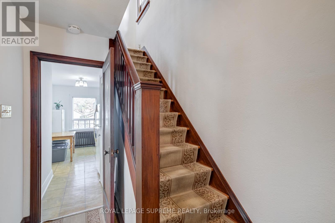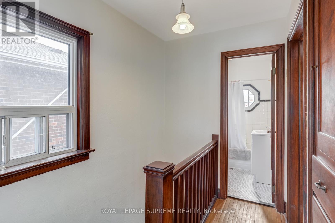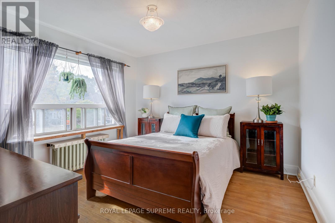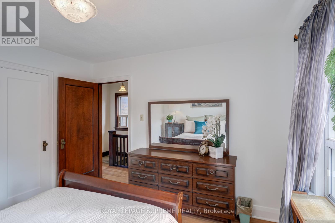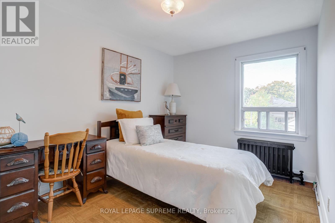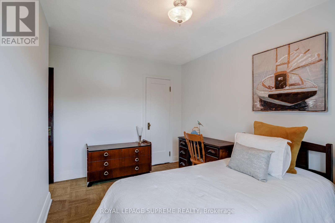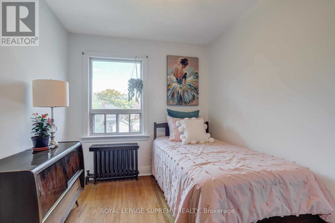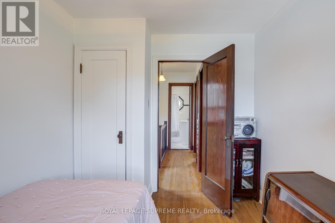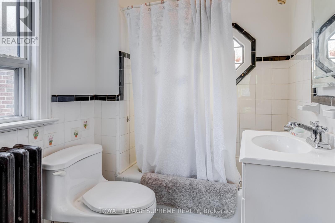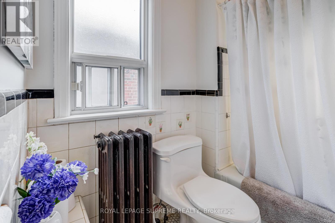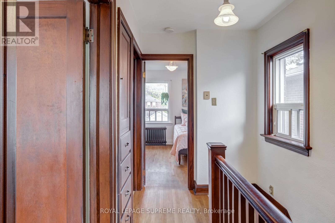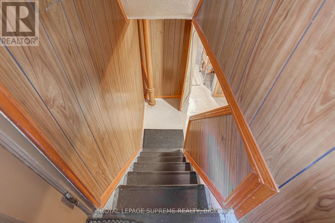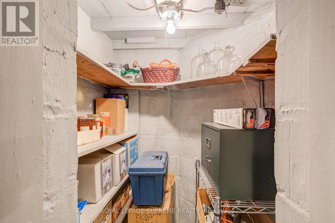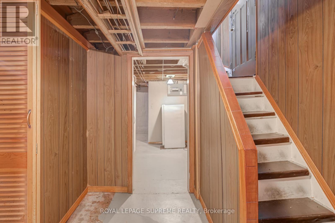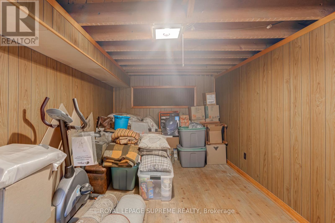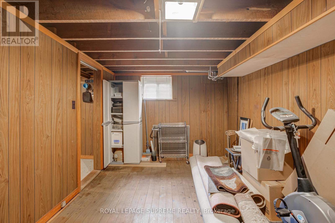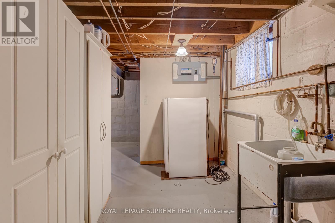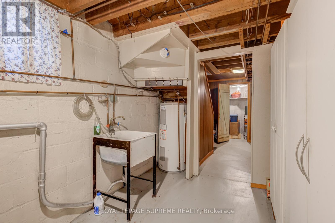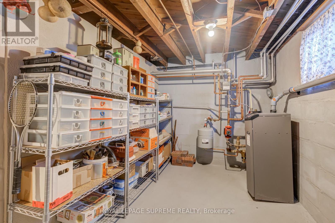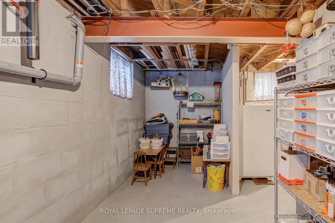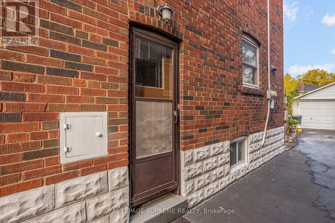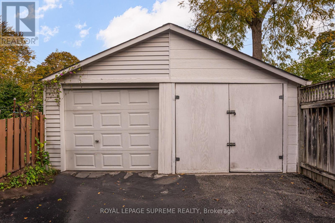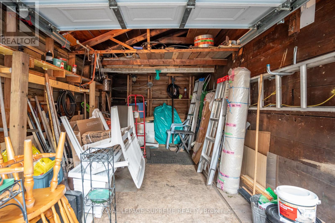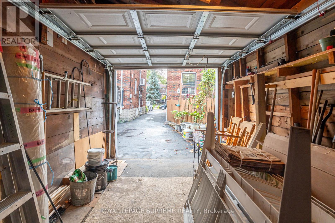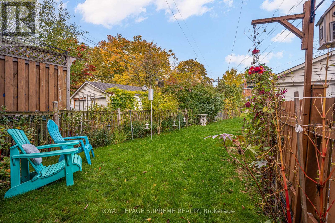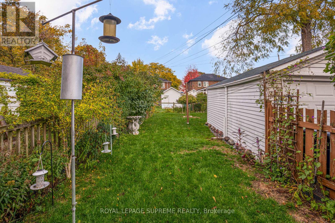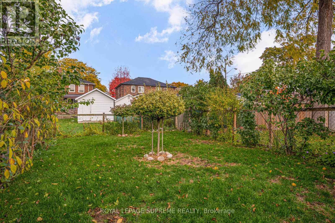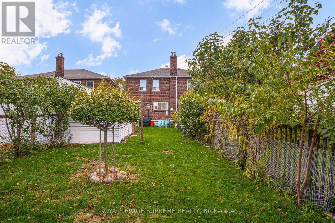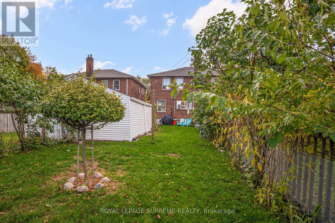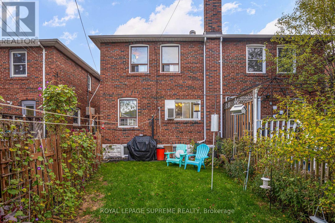Team Finora | Dan Kate and Jodie Finora | Niagara's Top Realtors | ReMax Niagara Realty Ltd.
152 Parkhurst Boulevard Toronto, Ontario M4G 2E7
$1,080,000
Welcome to 152 Parkhurst Blvd., in the Heart of Leaside! Lovingly maintained by the same owner for over five decades, this solid all-brick, 3-bedroom semi-detached home offers an incredible opportunity in one of Toronto's most sought-after neighbourhoods. Nestled on a generous 22.5 x 130 ft lot, this residence showcases the quality craftsmanship and enduring charm of a bygone era - including original hardwood floors, classic mouldings, and a bright, functional layout. While the home has remained largely true to its original character, it has been exceptionally well cared for, reflecting years of pride in ownership. Whether you're looking to update and personalize the existing space or envision a full transformation, the possibilities here are truly exciting. Enjoy the tree-lined streets, top-rated schools, and vibrant community spirit that make Leaside such a special place to call home. Conveniently located near shopping, parks, transit, and all the amenities this coveted neighbourhood offers. A rare opportunity - bring your vision and make this cherished home your own. Roof (2023), Furnace (2022) (id:61215)
Open House
This property has open houses!
2:00 pm
Ends at:4:00 pm
Property Details
| MLS® Number | C12481269 |
| Property Type | Single Family |
| Community Name | Leaside |
| Features | Carpet Free |
| Parking Space Total | 2 |
Building
| Bathroom Total | 1 |
| Bedrooms Above Ground | 3 |
| Bedrooms Total | 3 |
| Age | 51 To 99 Years |
| Appliances | Stove, Refrigerator |
| Basement Development | Partially Finished |
| Basement Type | N/a (partially Finished) |
| Construction Style Attachment | Semi-detached |
| Cooling Type | Window Air Conditioner |
| Exterior Finish | Brick |
| Flooring Type | Hardwood, Laminate |
| Foundation Type | Block |
| Heating Fuel | Natural Gas |
| Heating Type | Radiant Heat |
| Stories Total | 2 |
| Size Interior | 700 - 1,100 Ft2 |
| Type | House |
| Utility Water | Municipal Water |
Parking
| Detached Garage | |
| Garage |
Land
| Acreage | No |
| Sewer | Sanitary Sewer |
| Size Depth | 130 Ft |
| Size Frontage | 22 Ft ,6 In |
| Size Irregular | 22.5 X 130 Ft |
| Size Total Text | 22.5 X 130 Ft |
Rooms
| Level | Type | Length | Width | Dimensions |
|---|---|---|---|---|
| Second Level | Bedroom | 3.12 m | 2.46 m | 3.12 m x 2.46 m |
| Second Level | Bedroom 2 | 3.96 m | 2.66 m | 3.96 m x 2.66 m |
| Second Level | Primary Bedroom | 3.41 m | 3.37 m | 3.41 m x 3.37 m |
| Basement | Other | 5.44 m | 2.71 m | 5.44 m x 2.71 m |
| Main Level | Living Room | 4.51 m | 3.31 m | 4.51 m x 3.31 m |
| Main Level | Dining Room | 3.44 m | 2.92 m | 3.44 m x 2.92 m |
| Main Level | Kitchen | 4.83 m | 2.19 m | 4.83 m x 2.19 m |
https://www.realtor.ca/real-estate/29030748/152-parkhurst-boulevard-toronto-leaside-leaside

