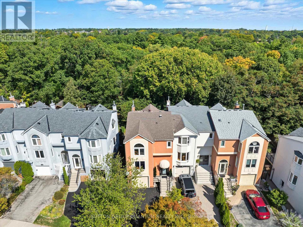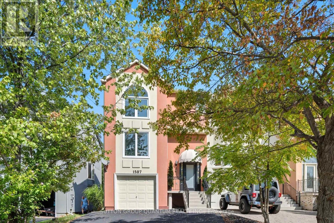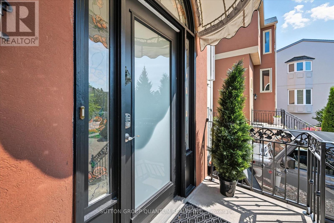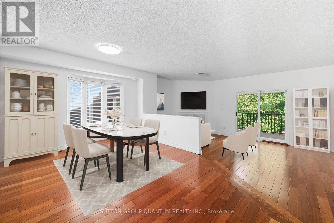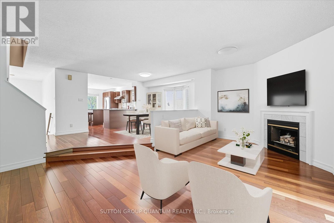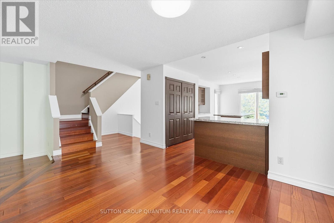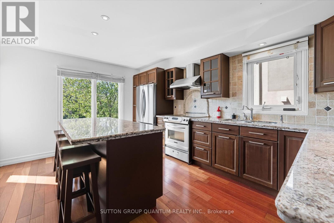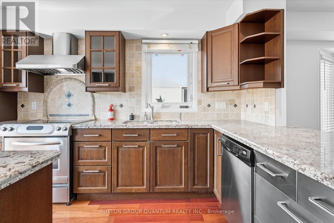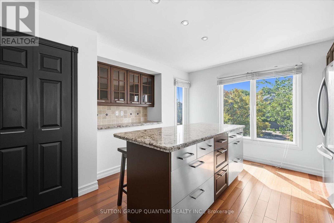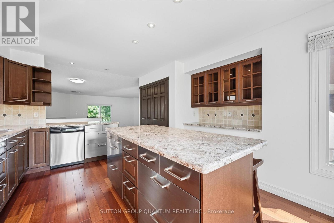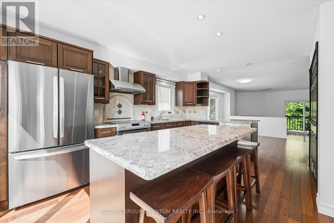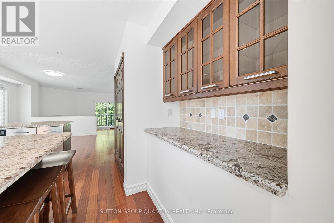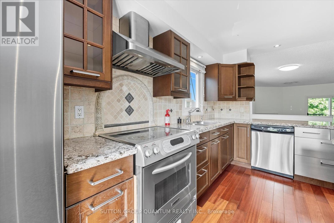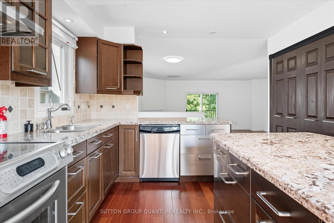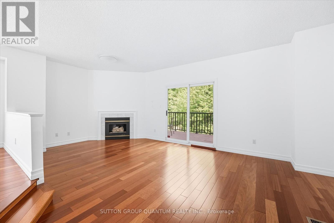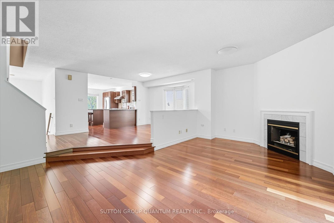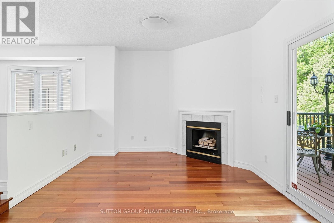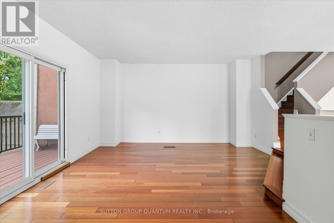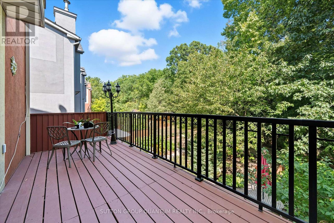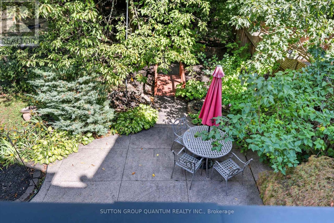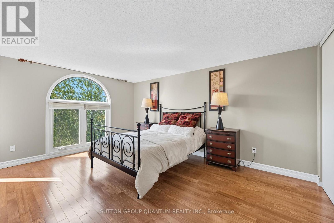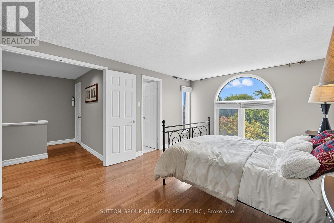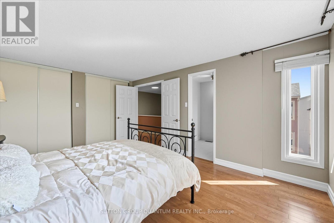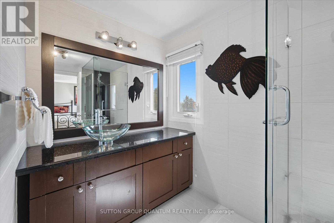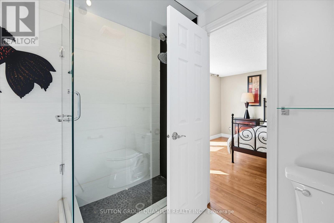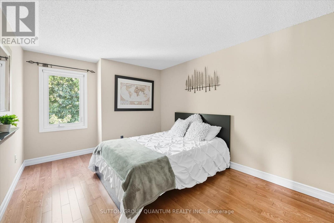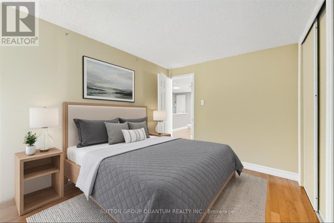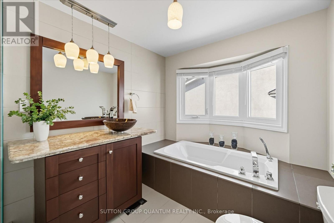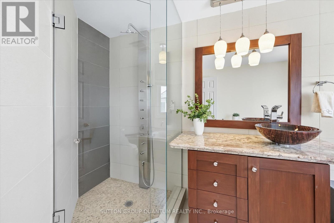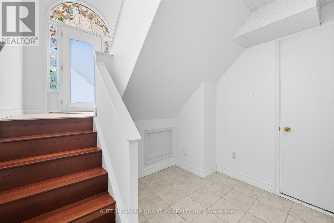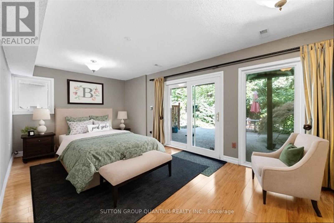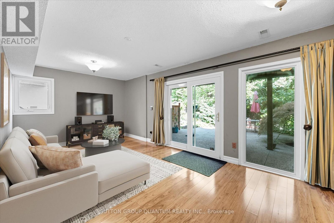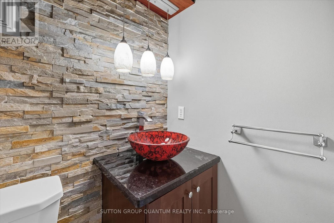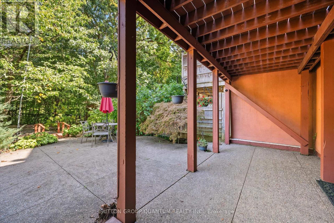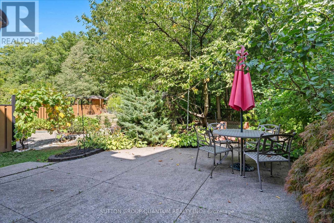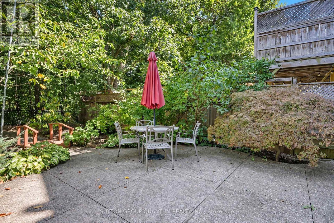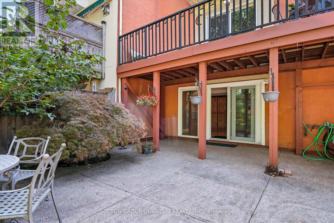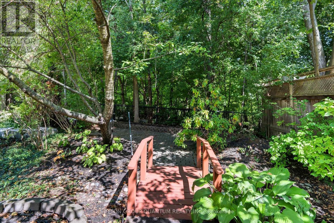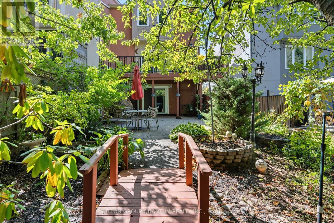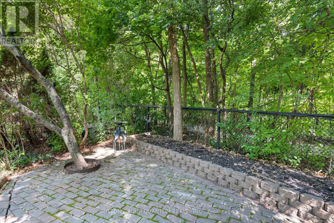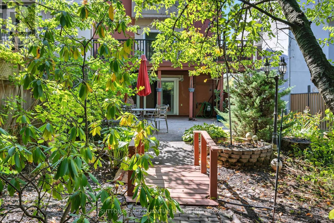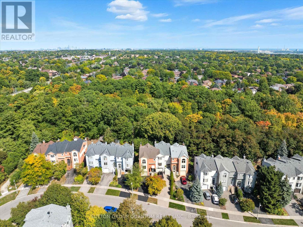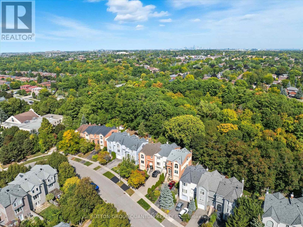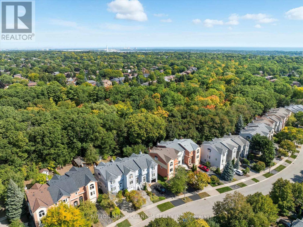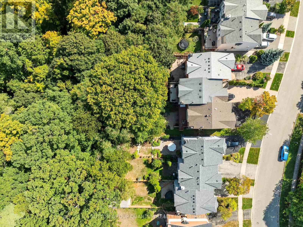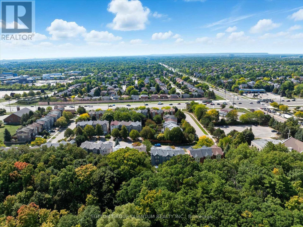4 Bedroom
3 Bathroom
2,000 - 2,500 ft2
Fireplace
Central Air Conditioning
Forced Air
Landscaped
$1,197,777
Home and cottage life in one! The ravine of your dreams! Rare opportunity to own a beautifully presented, spacious freehold End-unit (semi attached) townhouse with a drop-dead view of a dense and (all-year) private ravine and trail system. Large two-car wide (3 parking) driveway plus garage with inside entry.No basement-feel with your lower level that allows you to walk straight out to a magnificent landscaped yard with a story-book bridge leading into the forest.Proudly entertain on the huge custom balcony taking in the romantic view.This bright airy home is like moving into a magazine. Large, custom chefs kitchen with granite countertops and quality appliances, overlooking family and dining rooms. Watch the snow falling from the cosy sitting area by the gas fireplace. Gleaming, well-kept hardwood flooring throughout, 3+1 bedrooms, and 3 posh bathrooms.Behind the home is a large, beautiful trail system. Near all amenities, including a short stroll to childrens play area, tennis courts, and mins to Sheridan college, Oakville Place mall, and major highways.This is a once in a lifetime chance to actually have it all. But dont delay, VERY rare to get a ravine-backing property with 400 ft of dense forest that provides complete privacy. Once its gone, its gone! (id:61215)
Property Details
|
MLS® Number
|
W12415038 |
|
Property Type
|
Single Family |
|
Community Name
|
1005 - FA Falgarwood |
|
Amenities Near By
|
Park |
|
Features
|
Wooded Area, Ravine, Lighting, Carpet Free |
|
Parking Space Total
|
4 |
|
Structure
|
Deck, Patio(s) |
Building
|
Bathroom Total
|
3 |
|
Bedrooms Above Ground
|
3 |
|
Bedrooms Below Ground
|
1 |
|
Bedrooms Total
|
4 |
|
Age
|
31 To 50 Years |
|
Amenities
|
Fireplace(s) |
|
Appliances
|
Central Vacuum, Dishwasher, Dryer, Stove, Washer, Refrigerator |
|
Basement Development
|
Finished |
|
Basement Features
|
Walk Out, Separate Entrance |
|
Basement Type
|
N/a (finished), N/a |
|
Construction Style Attachment
|
Attached |
|
Cooling Type
|
Central Air Conditioning |
|
Exterior Finish
|
Stucco |
|
Fire Protection
|
Smoke Detectors |
|
Fireplace Present
|
Yes |
|
Fireplace Total
|
1 |
|
Foundation Type
|
Poured Concrete |
|
Half Bath Total
|
1 |
|
Heating Fuel
|
Natural Gas |
|
Heating Type
|
Forced Air |
|
Stories Total
|
3 |
|
Size Interior
|
2,000 - 2,500 Ft2 |
|
Type
|
Row / Townhouse |
|
Utility Water
|
Municipal Water |
Parking
Land
|
Acreage
|
No |
|
Land Amenities
|
Park |
|
Landscape Features
|
Landscaped |
|
Sewer
|
Sanitary Sewer |
|
Size Depth
|
124 Ft ,6 In |
|
Size Frontage
|
29 Ft ,1 In |
|
Size Irregular
|
29.1 X 124.5 Ft |
|
Size Total Text
|
29.1 X 124.5 Ft |
|
Zoning Description
|
Rm1 Sp:139 |
Rooms
| Level |
Type |
Length |
Width |
Dimensions |
|
Lower Level |
Bedroom 4 |
6.5 m |
4.34 m |
6.5 m x 4.34 m |
|
Main Level |
Kitchen |
3.58 m |
4.9 m |
3.58 m x 4.9 m |
|
Main Level |
Dining Room |
5.38 m |
3.48 m |
5.38 m x 3.48 m |
|
Main Level |
Living Room |
6.5 m |
4.67 m |
6.5 m x 4.67 m |
|
Upper Level |
Primary Bedroom |
3.61 m |
4.93 m |
3.61 m x 4.93 m |
|
Upper Level |
Bedroom 2 |
2.67 m |
4.09 m |
2.67 m x 4.09 m |
|
Upper Level |
Bedroom 3 |
3.02 m |
4.09 m |
3.02 m x 4.09 m |
https://www.realtor.ca/real-estate/28887874/1507-litchfield-road-oakville-fa-falgarwood-1005-fa-falgarwood

