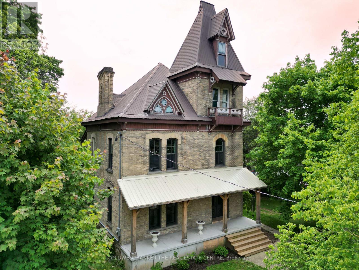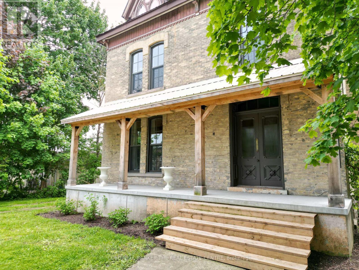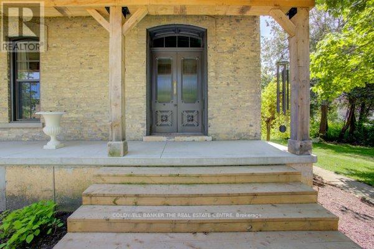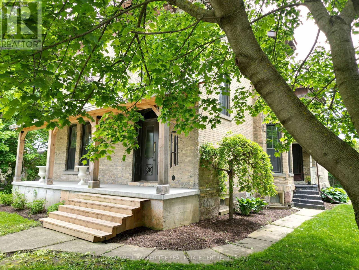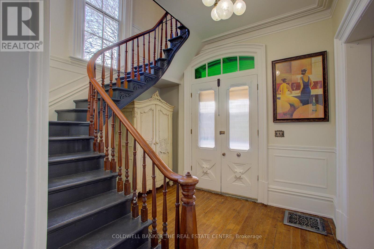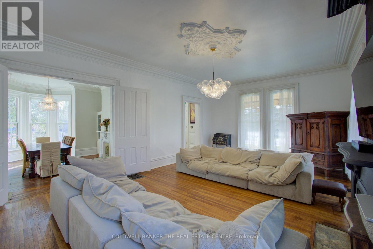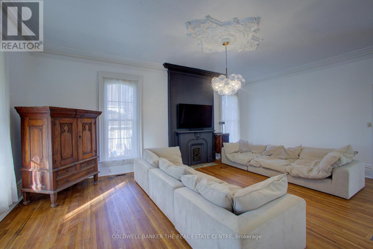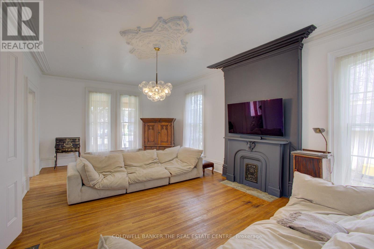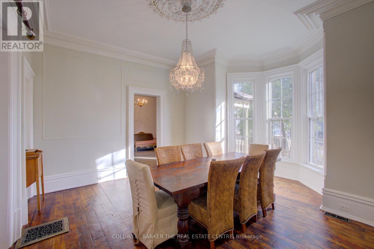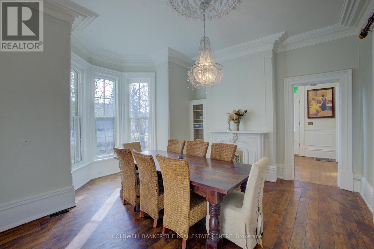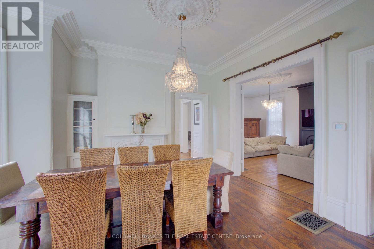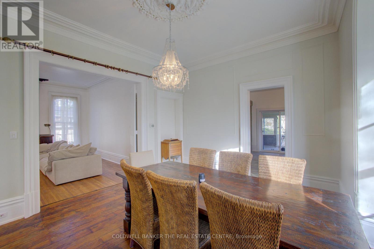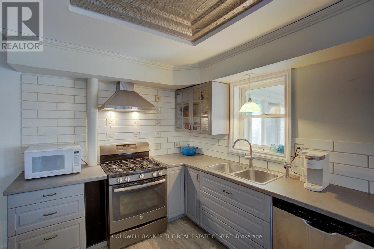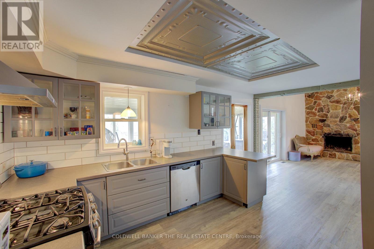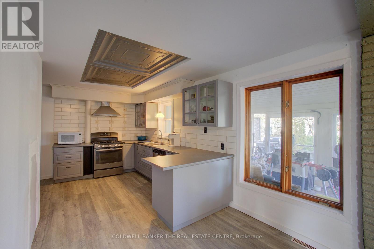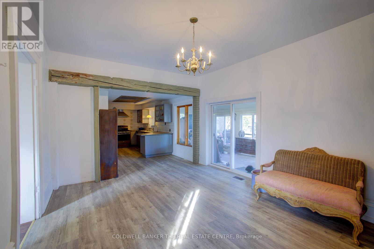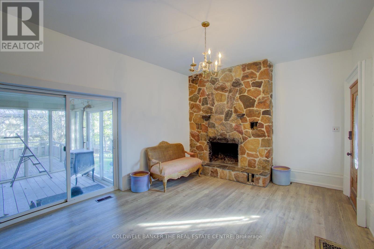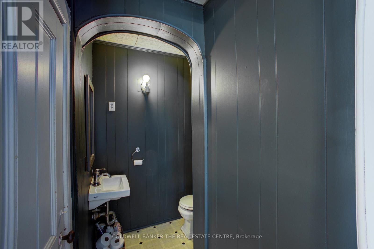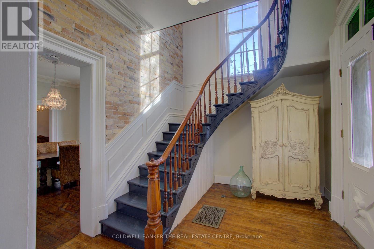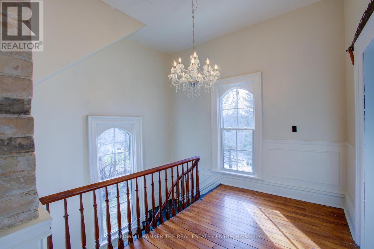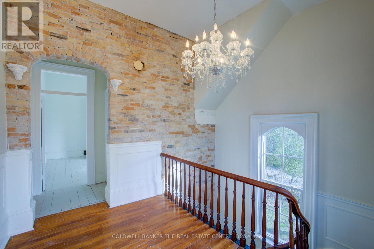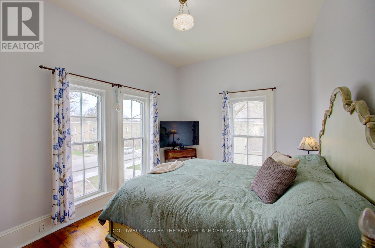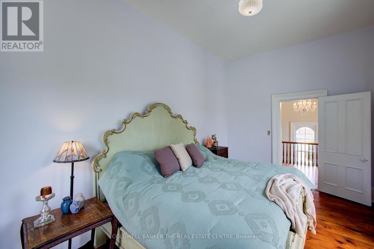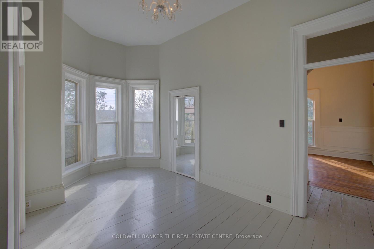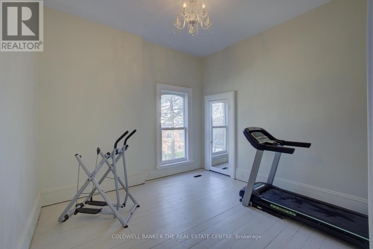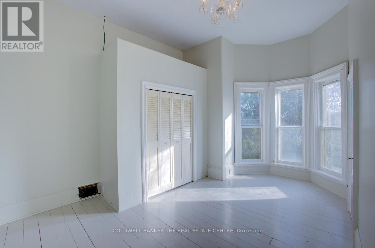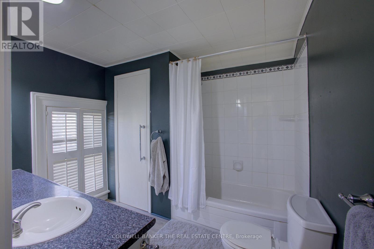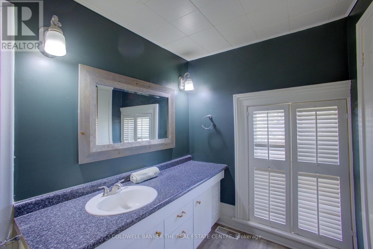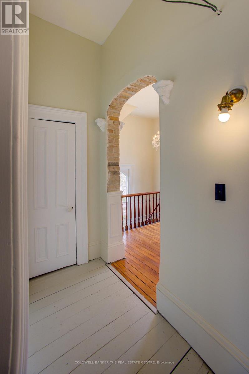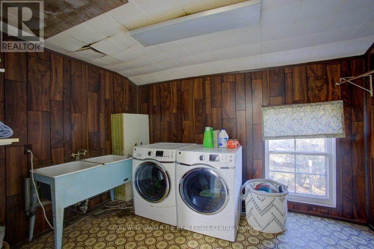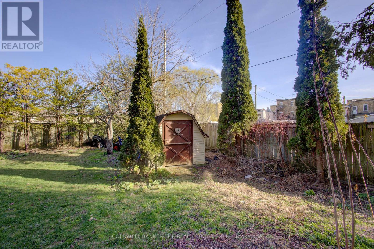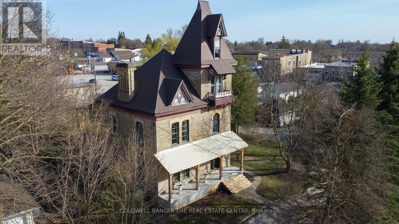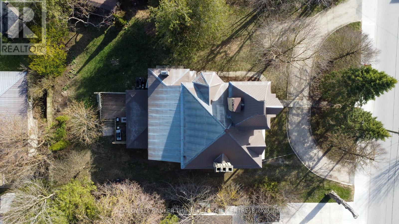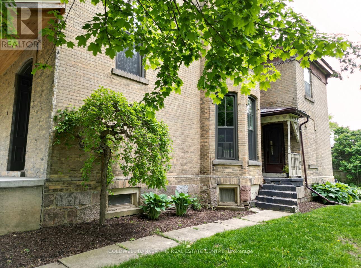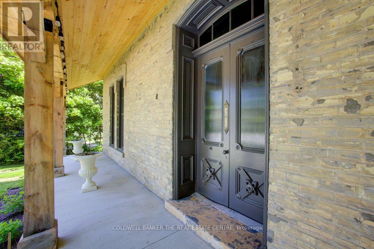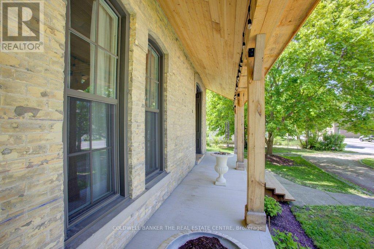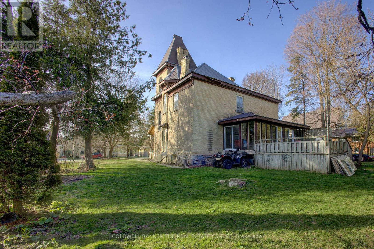150 Wellington Street E
Wellington North, Ontario N0G 2L2
4 Bedroom
3 Bathroom
3,000 - 3,500 ft2
Fireplace
None
Forced Air
$619,900
Welcome to this stunning Century Victorian home in the heart of Mount Forest. This estate offers 4 bedrooms, 3 washrooms and ample living space. Featuring beautiful updates that keep the historic charm of the original build. Between the home and lot this property offers a variety of opportunity for families, investors, businesses and builders. Walking distance to everything the town of Mount Forest has to offer. Don't miss out on your opportunity to own a one of a kind masterpiece. (id:61215)
Property Details
MLS® Number
X12362226
Property Type
Single Family
Community Name
Mount Forest
Easement
Easement
Features
Level
Parking Space Total
5
Structure
Porch
Building
Bathroom Total
3
Bedrooms Above Ground
4
Bedrooms Total
4
Age
100+ Years
Appliances
Water Softener, Dryer, Stove, Washer, Window Coverings, Refrigerator
Basement Development
Unfinished
Basement Type
Full (unfinished)
Construction Style Attachment
Detached
Cooling Type
None
Exterior Finish
Brick
Fireplace Present
Yes
Fireplace Total
3
Flooring Type
Hardwood
Foundation Type
Stone
Half Bath Total
2
Heating Fuel
Natural Gas
Heating Type
Forced Air
Stories Total
3
Size Interior
3,000 - 3,500 Ft2
Type
House
Utility Water
Municipal Water
Parking
Land
Access Type
Year-round Access
Acreage
No
Sewer
Sanitary Sewer
Size Depth
143 Ft
Size Frontage
105 Ft
Size Irregular
105 X 143 Ft
Size Total Text
105 X 143 Ft|under 1/2 Acre
Zoning Description
Mu1
Rooms
Level
Type
Length
Width
Dimensions
Second Level
Bedroom 4
3.64 m
3.44 m
3.64 m x 3.44 m
Second Level
Bathroom
1.5 m
1.39 m
1.5 m x 1.39 m
Second Level
Bathroom
2.76 m
2.47 m
2.76 m x 2.47 m
Second Level
Laundry Room
3.63 m
2.65 m
3.63 m x 2.65 m
Second Level
Primary Bedroom
5.01 m
3.36 m
5.01 m x 3.36 m
Second Level
Bedroom 2
3.81 m
3.91 m
3.81 m x 3.91 m
Second Level
Bedroom 3
5.17 m
3.75 m
5.17 m x 3.75 m
Third Level
Den
3.16 m
3.29 m
3.16 m x 3.29 m
Main Level
Living Room
5.05 m
3.97 m
5.05 m x 3.97 m
Main Level
Dining Room
5.21 m
5.07 m
5.21 m x 5.07 m
Main Level
Kitchen
5.5 m
2 m
5.5 m x 2 m
Main Level
Family Room
5.06 m
7.54 m
5.06 m x 7.54 m
Main Level
Foyer
3.86 m
3.33 m
3.86 m x 3.33 m
Main Level
Bathroom
1.74 m
0.84 m
1.74 m x 0.84 m
Main Level
Sunroom
6.88 m
4 m
6.88 m x 4 m
Utilities
Cable
Installed
Electricity
Installed
Wireless
Available
Sewer
Installed
https://www.realtor.ca/real-estate/28772411/150-wellington-street-e-wellington-north-mount-forest-mount-forest

