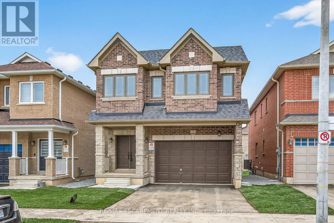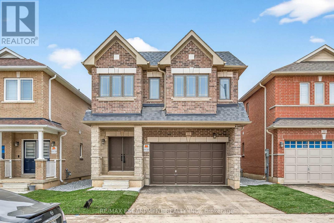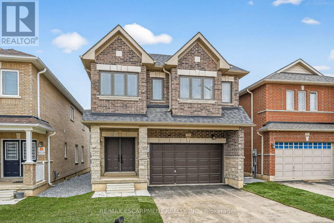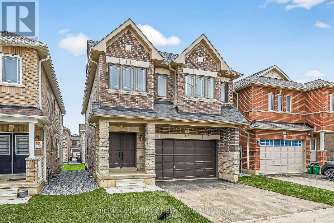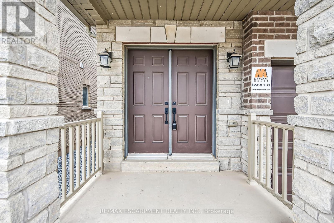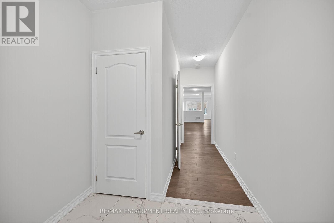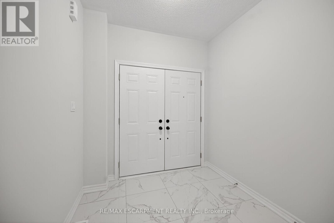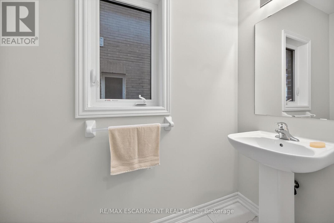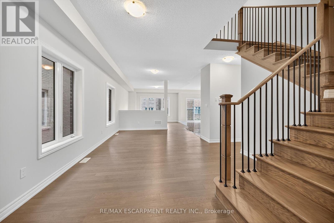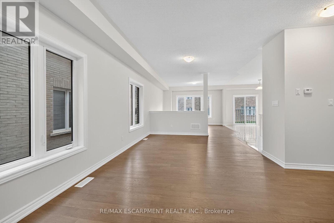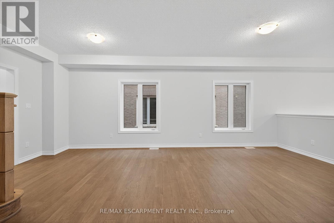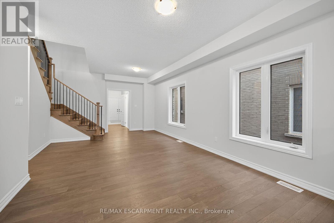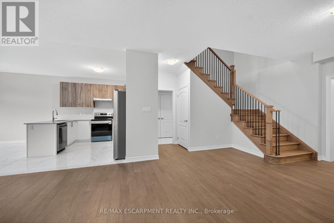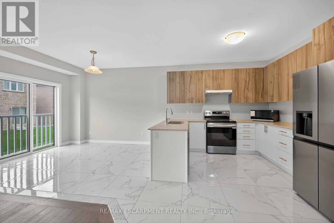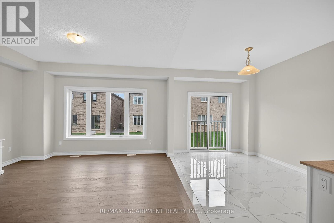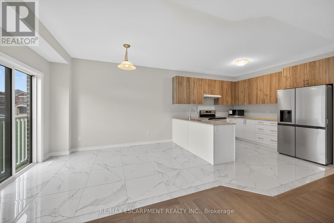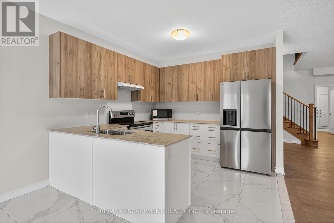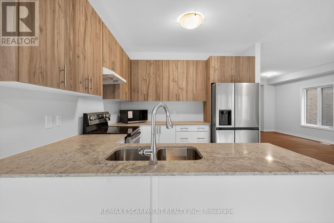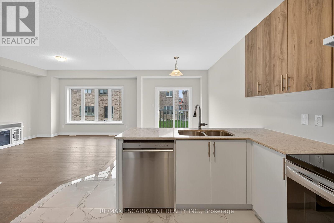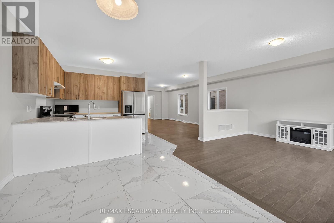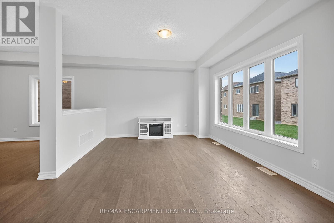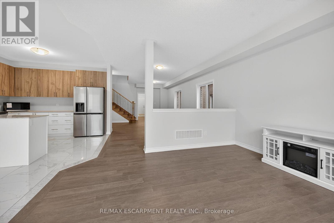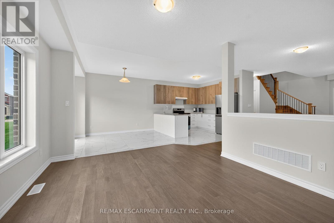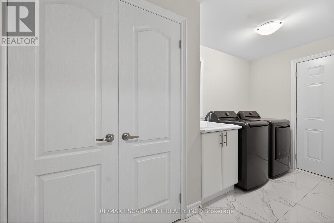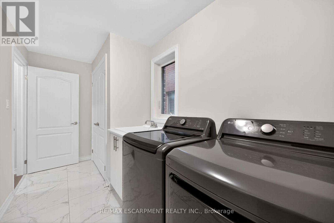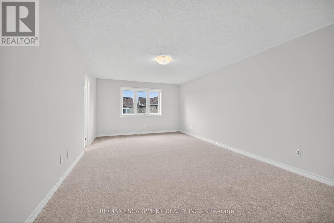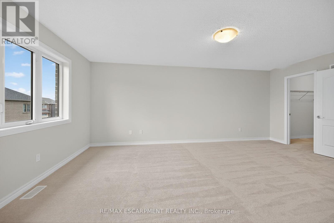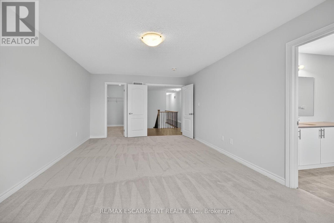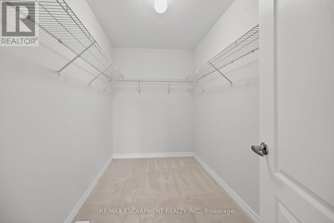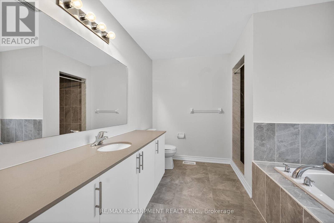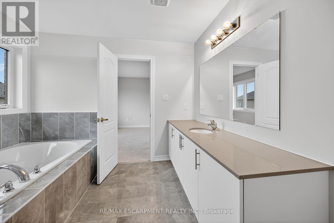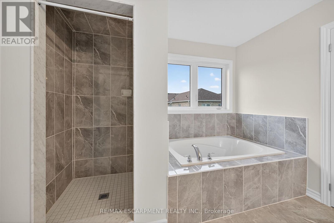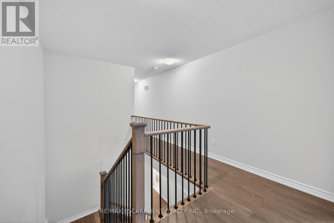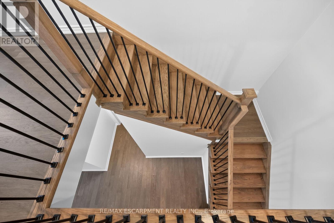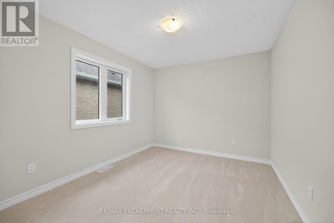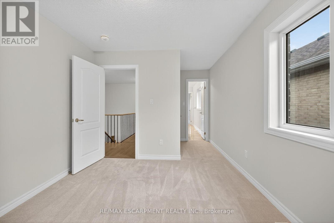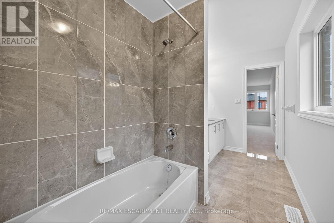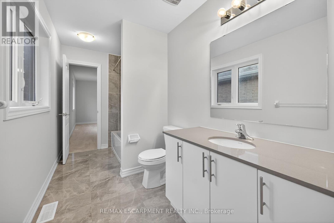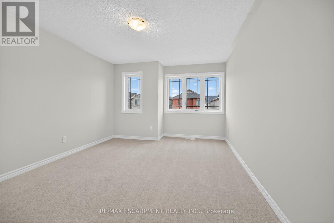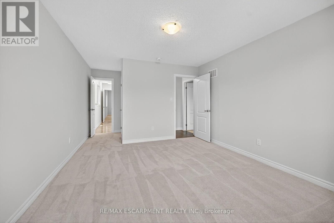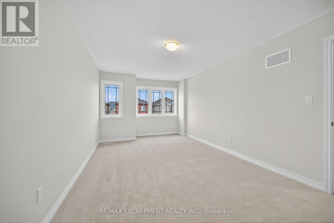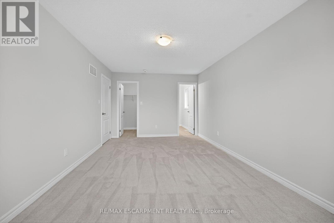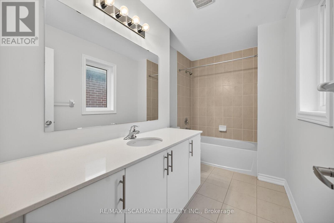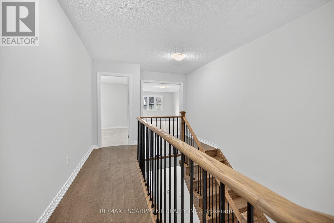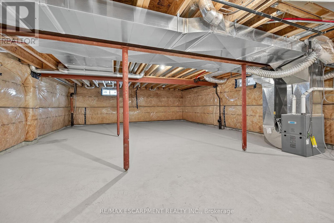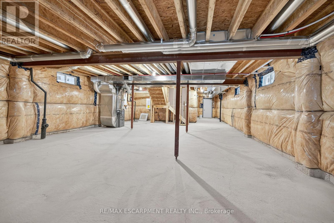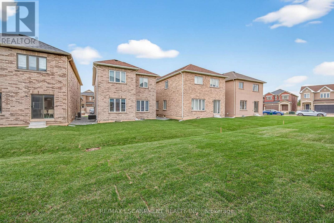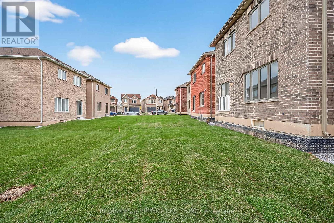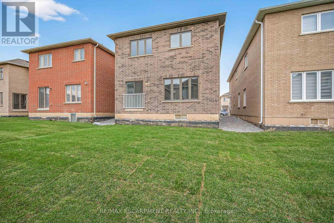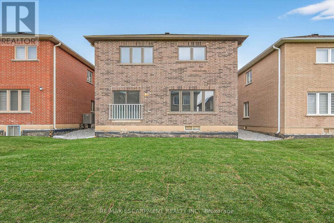4 Bedroom
3 Bathroom
2,500 - 3,000 ft2
Central Air Conditioning
Forced Air
$2,800 Monthly
Be the first to live in this brand new, never-lived-in 4-bedroom, 2.5-bathroom detached home, located in a vibrant new Thorold community. The main floor offers a bright and spacious layout featuring a large living room, a formal dining area, and a modern kitchen with stainless steel appliances and ample storage. Upstairs, you'll find four generous bedrooms, including a primary suite with a luxurious ensuite bathroom and an oversized walk-in closet. Conveniently situated close to Highways 406 and QEW, schools, shopping, and major transportation routes, this home offers both comfort and accessibility. (id:61215)
Property Details
|
MLS® Number
|
X12523018 |
|
Property Type
|
Single Family |
|
Community Name
|
557 - Thorold Downtown |
|
Features
|
Sump Pump |
|
Parking Space Total
|
3 |
Building
|
Bathroom Total
|
3 |
|
Bedrooms Above Ground
|
4 |
|
Bedrooms Total
|
4 |
|
Appliances
|
Water Heater, Water Meter, Dishwasher, Dryer, Stove, Washer |
|
Basement Development
|
Unfinished |
|
Basement Type
|
N/a (unfinished) |
|
Construction Style Attachment
|
Detached |
|
Cooling Type
|
Central Air Conditioning |
|
Exterior Finish
|
Brick Veneer |
|
Foundation Type
|
Concrete |
|
Half Bath Total
|
1 |
|
Heating Fuel
|
Natural Gas |
|
Heating Type
|
Forced Air |
|
Stories Total
|
2 |
|
Size Interior
|
2,500 - 3,000 Ft2 |
|
Type
|
House |
|
Utility Water
|
Municipal Water |
Parking
Land
|
Acreage
|
No |
|
Sewer
|
Sanitary Sewer |
|
Size Depth
|
101 Ft |
|
Size Frontage
|
32 Ft |
|
Size Irregular
|
32 X 101 Ft |
|
Size Total Text
|
32 X 101 Ft |
Rooms
| Level |
Type |
Length |
Width |
Dimensions |
|
Second Level |
Bathroom |
|
|
Measurements not available |
|
Second Level |
Bathroom |
|
|
Measurements not available |
|
Second Level |
Primary Bedroom |
3.86 m |
5.94 m |
3.86 m x 5.94 m |
|
Second Level |
Bedroom 2 |
3.05 m |
3 m |
3.05 m x 3 m |
|
Second Level |
Bedroom 3 |
3.56 m |
4.42 m |
3.56 m x 4.42 m |
|
Second Level |
Bedroom 4 |
3.35 m |
5.08 m |
3.35 m x 5.08 m |
|
Ground Level |
Kitchen |
3.25 m |
3 m |
3.25 m x 3 m |
|
Ground Level |
Living Room |
3.6 m |
7 m |
3.6 m x 7 m |
|
Ground Level |
Family Room |
4.27 m |
3.66 m |
4.27 m x 3.66 m |
|
Ground Level |
Dining Room |
3 m |
7 m |
3 m x 7 m |
|
Ground Level |
Bathroom |
|
|
Measurements not available |
|
Ground Level |
Laundry Room |
2 m |
3.9 m |
2 m x 3.9 m |
https://www.realtor.ca/real-estate/29081615/15-huntsworth-avenue-thorold-thorold-downtown-557-thorold-downtown

