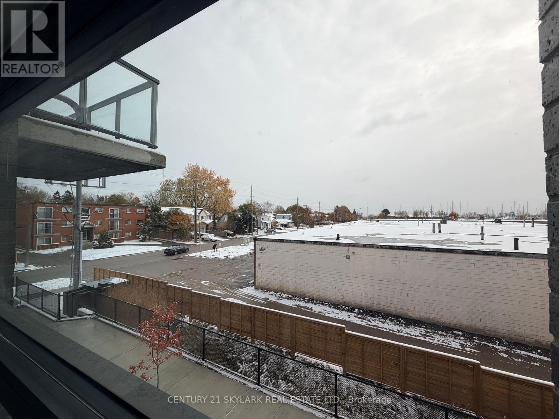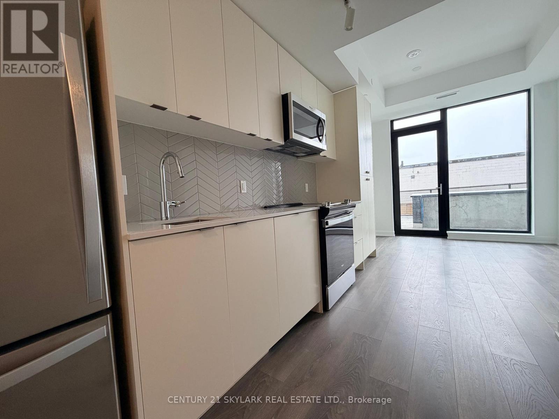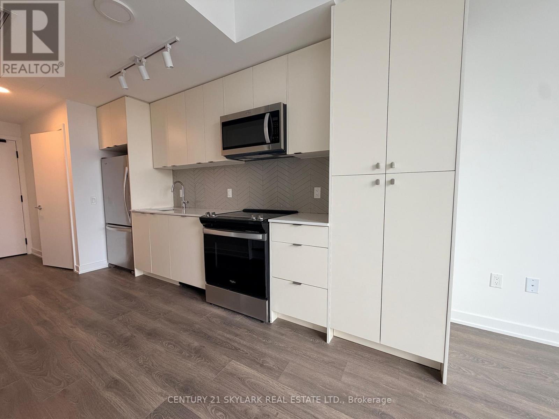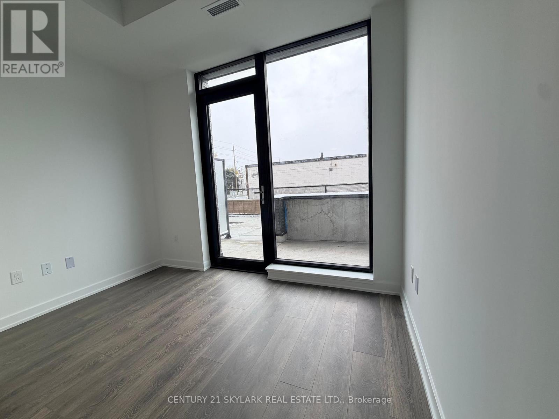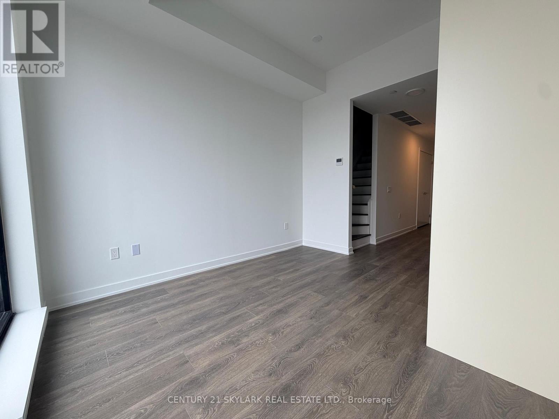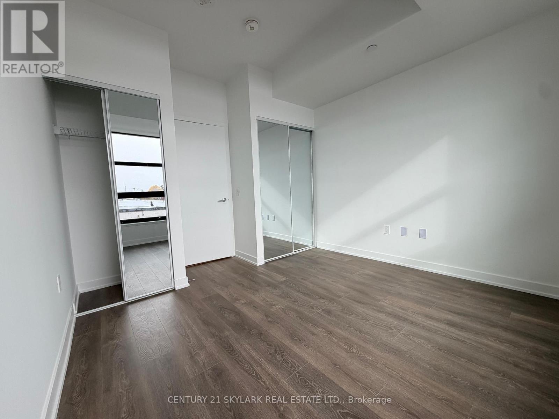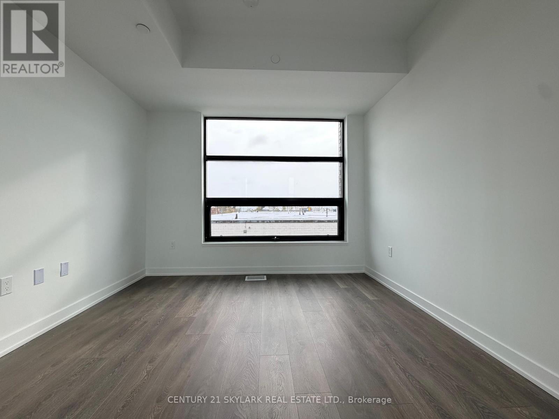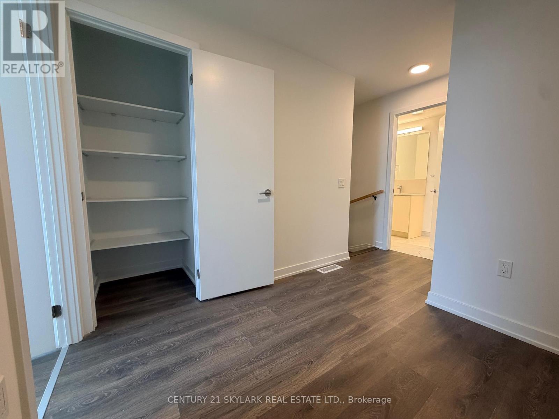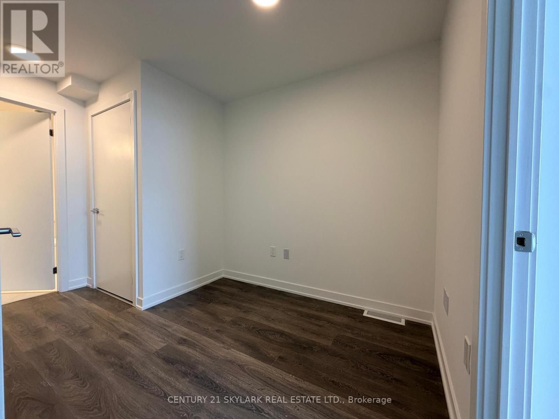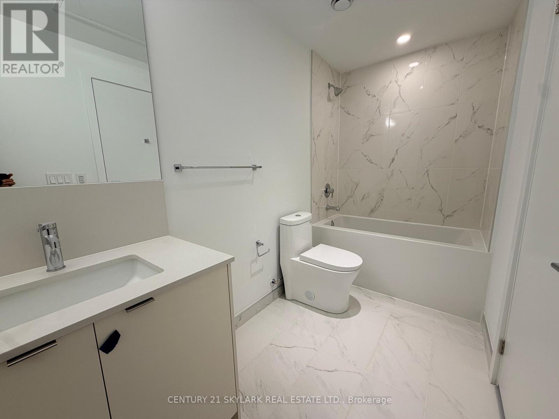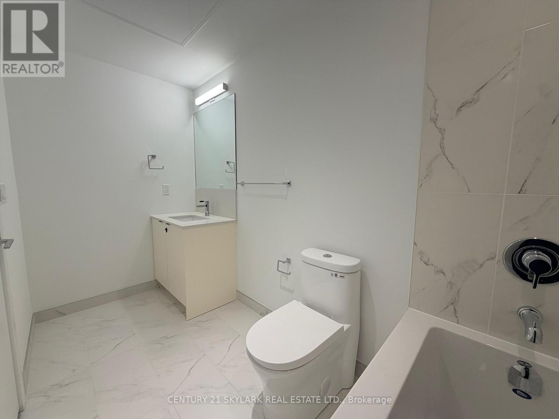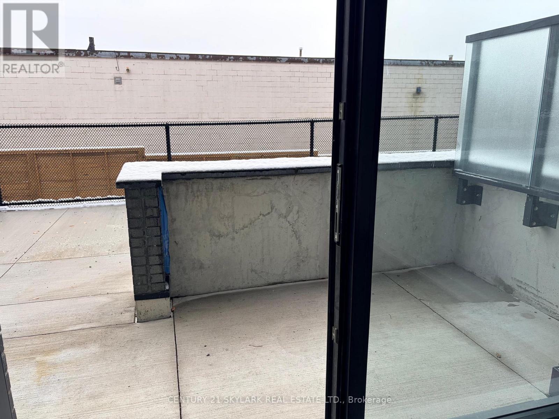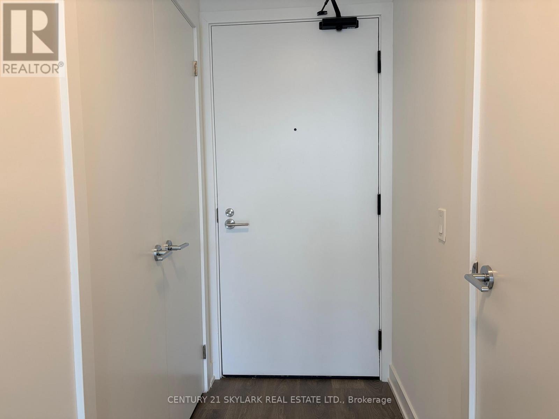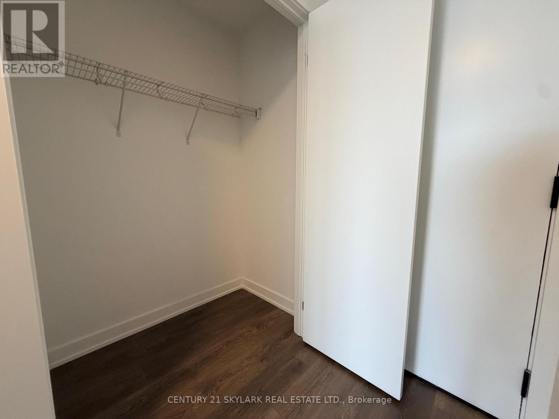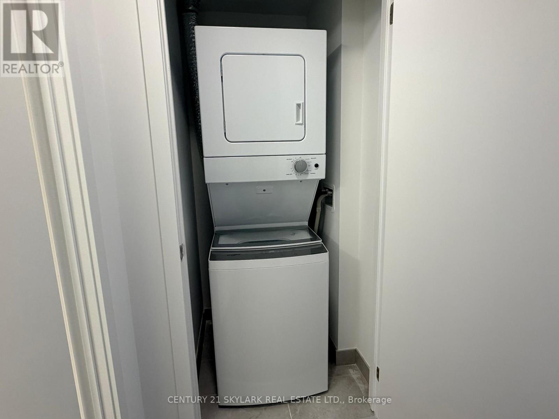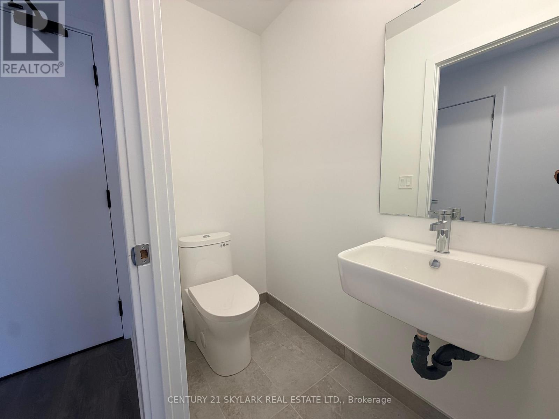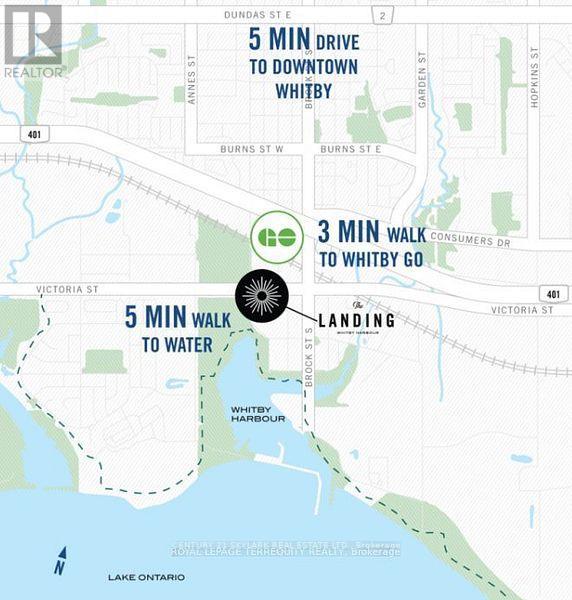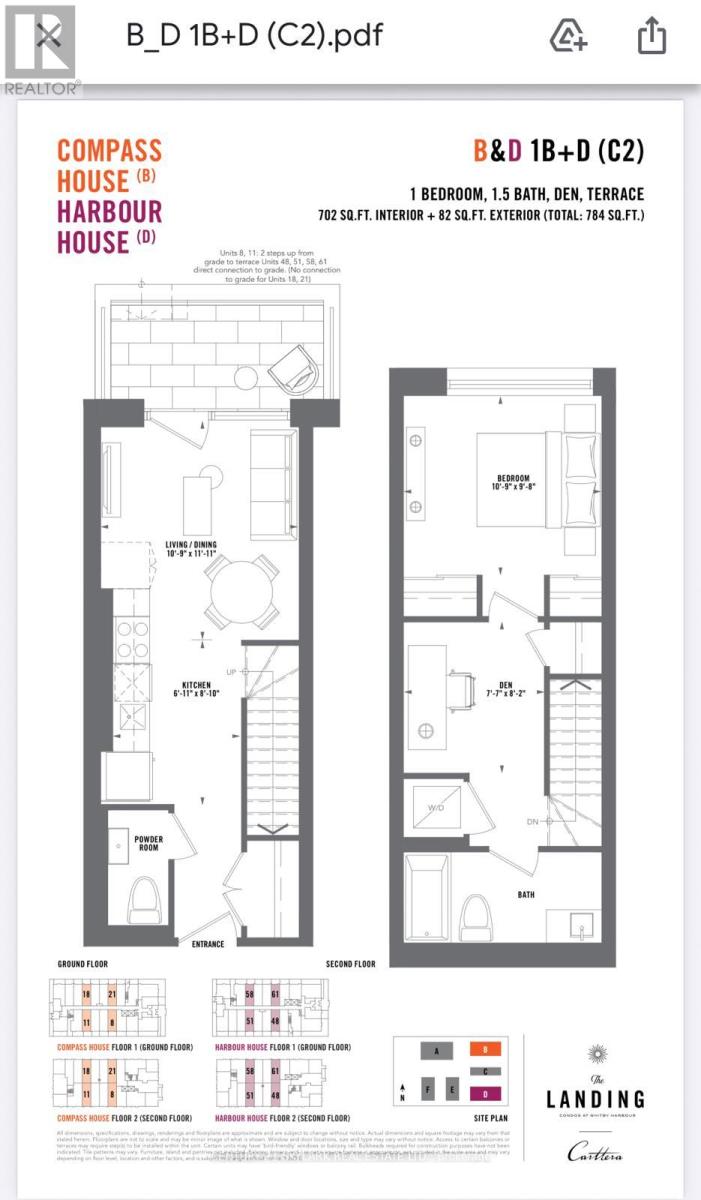2 Bedroom
2 Bathroom
700 - 799 ft2
Central Air Conditioning
Forced Air
$2,290 Monthly
Welcome to The Landing - a modern waterfront community. This stylish two-storey condo townhome offers a bright, open layout thoughtfully crafted for both comfort and functionality. 1 bedroom + den, 2 bathrooms, and a private terrace, this home is perfect for professionals or couples seeking a refined lifestyle by the water. Floor-to-ceiling windows fill the space with natural light, while sleek laminate flooring and an open-concept design create a seamless flow throughout. A dedicated parking space is included for your convenience. Ideally situated just a 5-minute walk to Whitby GO Station and minutes from Highways 401, 412, and 407, this home provides exceptional connectivity for commuters. Residents of The Landing enjoy premium building amenities including a fully equipped fitness centre and yoga studio, private and shared workspaces, parcel storage, a stylish party room, and dog and bike wash stations. Outdoors, relax or entertain with BBQ areas, landscaped courtyards, and comfortable lounge spaces. (id:61215)
Property Details
|
MLS® Number
|
E12537388 |
|
Property Type
|
Single Family |
|
Community Name
|
Port Whitby |
|
Amenities Near By
|
Hospital, Marina, Park, Place Of Worship, Public Transit |
|
Community Features
|
Pets Allowed With Restrictions, Community Centre |
|
Features
|
Carpet Free |
|
Parking Space Total
|
1 |
Building
|
Bathroom Total
|
2 |
|
Bedrooms Above Ground
|
1 |
|
Bedrooms Below Ground
|
1 |
|
Bedrooms Total
|
2 |
|
Age
|
New Building |
|
Amenities
|
Security/concierge, Exercise Centre, Party Room, Visitor Parking, Storage - Locker |
|
Appliances
|
Dishwasher, Dryer, Microwave, Stove, Washer, Refrigerator |
|
Basement Type
|
None |
|
Cooling Type
|
Central Air Conditioning |
|
Exterior Finish
|
Brick, Concrete |
|
Flooring Type
|
Laminate |
|
Half Bath Total
|
1 |
|
Heating Fuel
|
Natural Gas |
|
Heating Type
|
Forced Air |
|
Stories Total
|
2 |
|
Size Interior
|
700 - 799 Ft2 |
|
Type
|
Apartment |
Parking
Land
|
Acreage
|
No |
|
Land Amenities
|
Hospital, Marina, Park, Place Of Worship, Public Transit |
Rooms
| Level |
Type |
Length |
Width |
Dimensions |
|
Second Level |
Bedroom |
3.5 m |
3 m |
3.5 m x 3 m |
|
Second Level |
Den |
2.16 m |
2.12 m |
2.16 m x 2.12 m |
|
Flat |
Living Room |
7.95 m |
3.5 m |
7.95 m x 3.5 m |
|
Flat |
Dining Room |
7.95 m |
3.5 m |
7.95 m x 3.5 m |
|
Flat |
Kitchen |
7.9 m |
3.5 m |
7.9 m x 3.5 m |
https://www.realtor.ca/real-estate/29095293/148d-1614-charles-street-whitby-port-whitby-port-whitby


