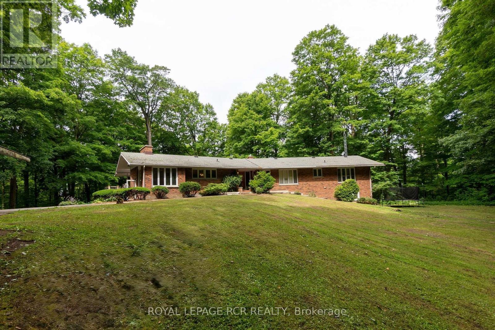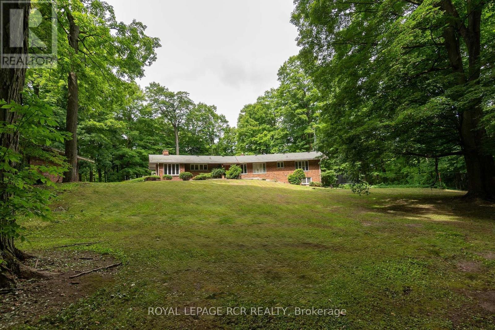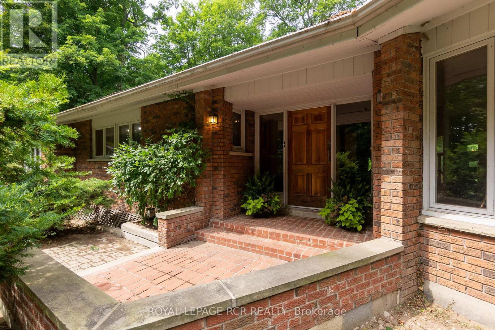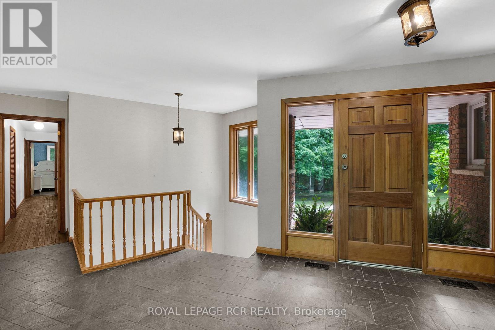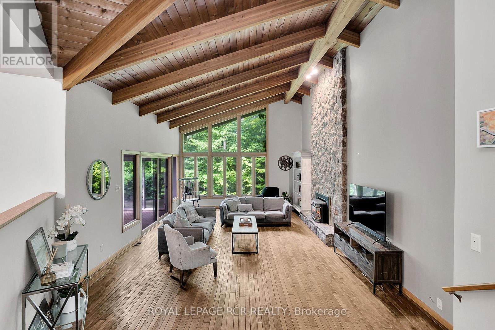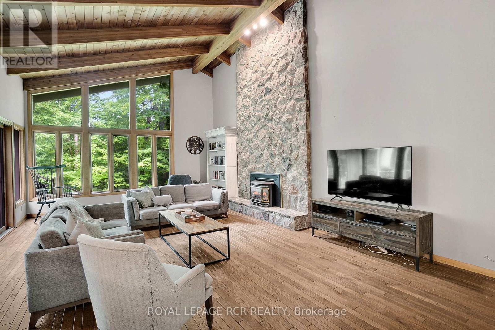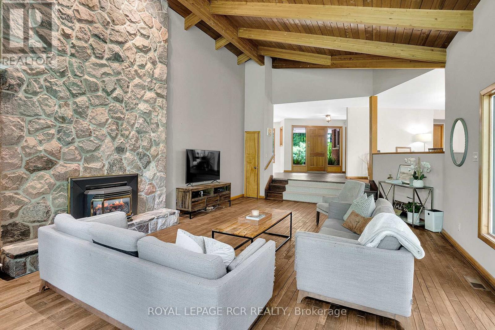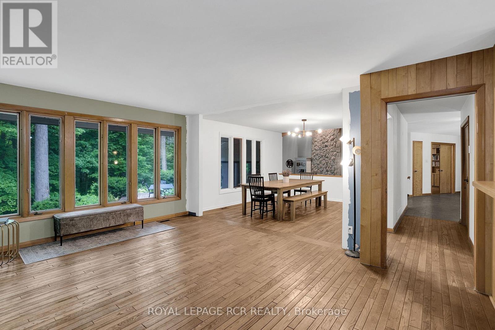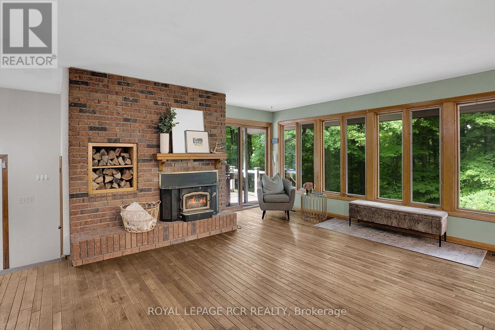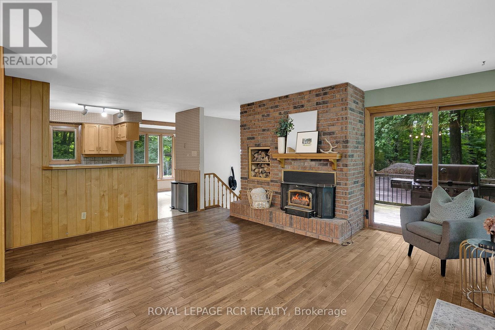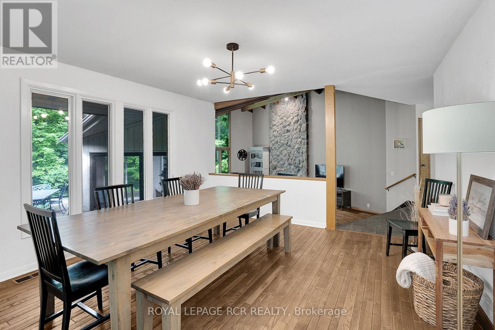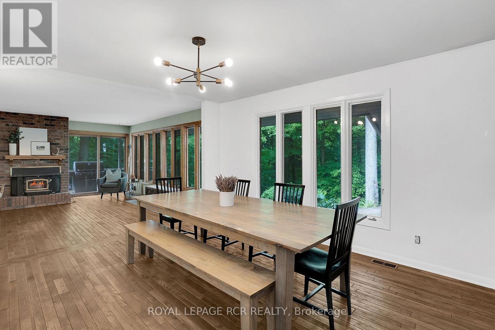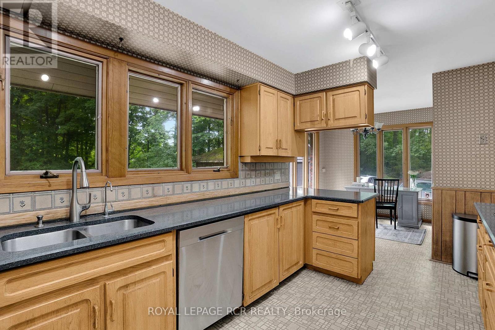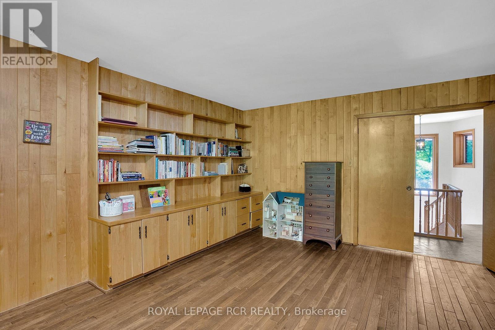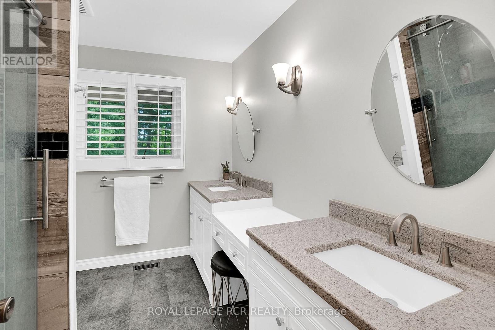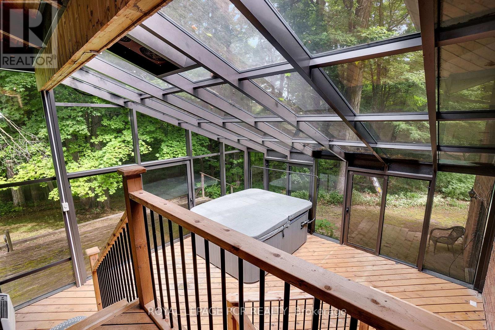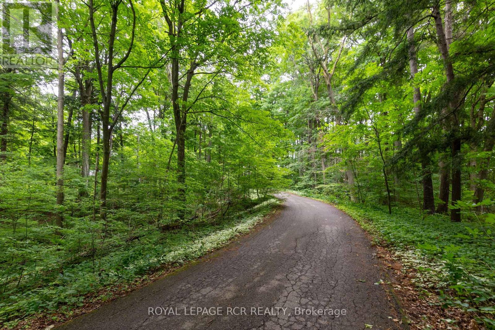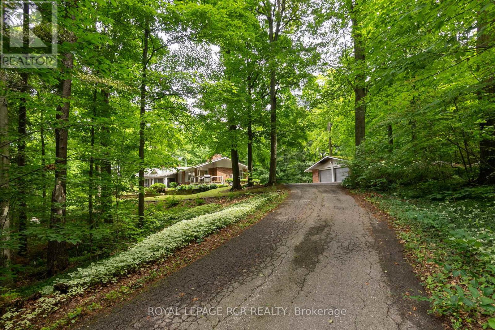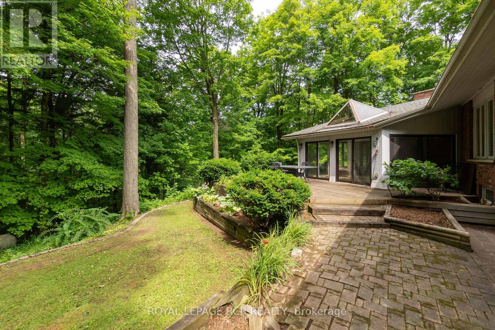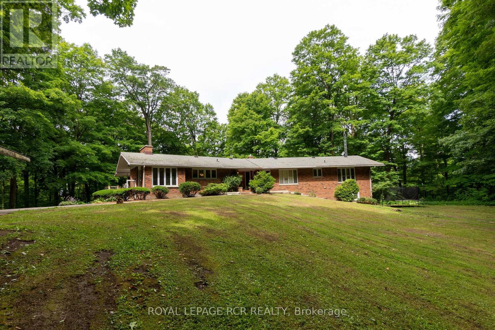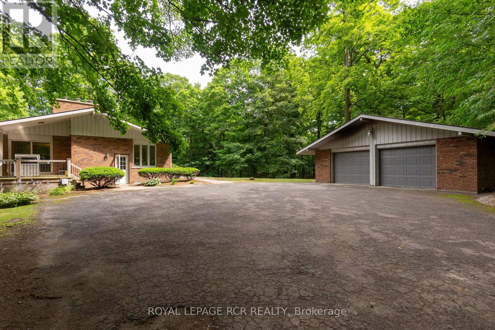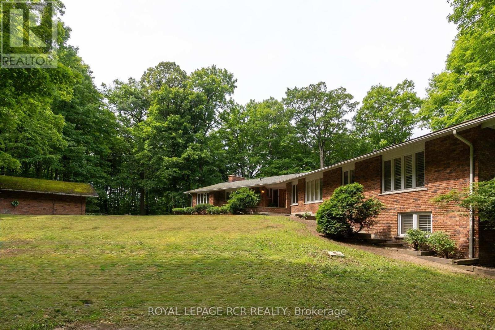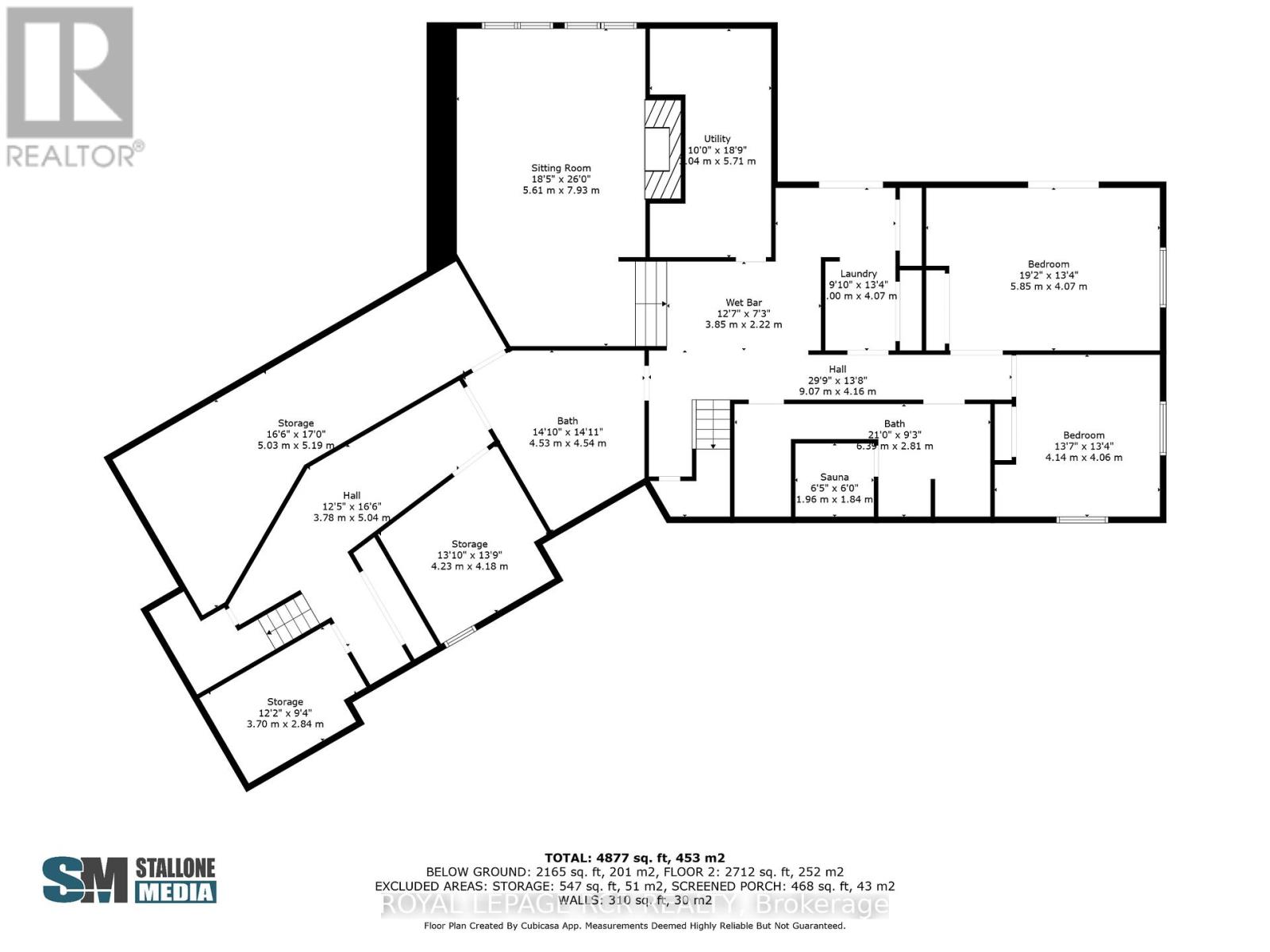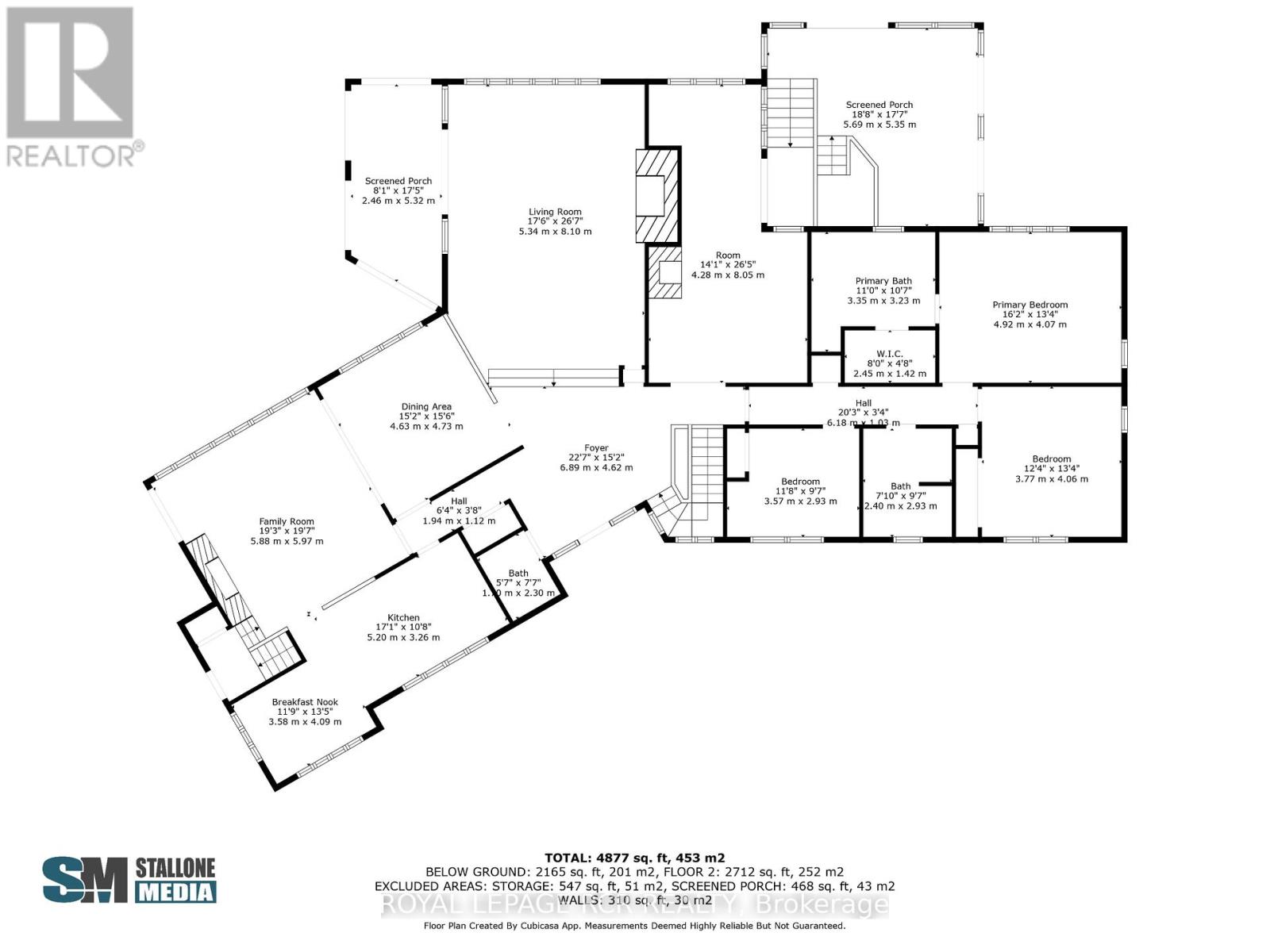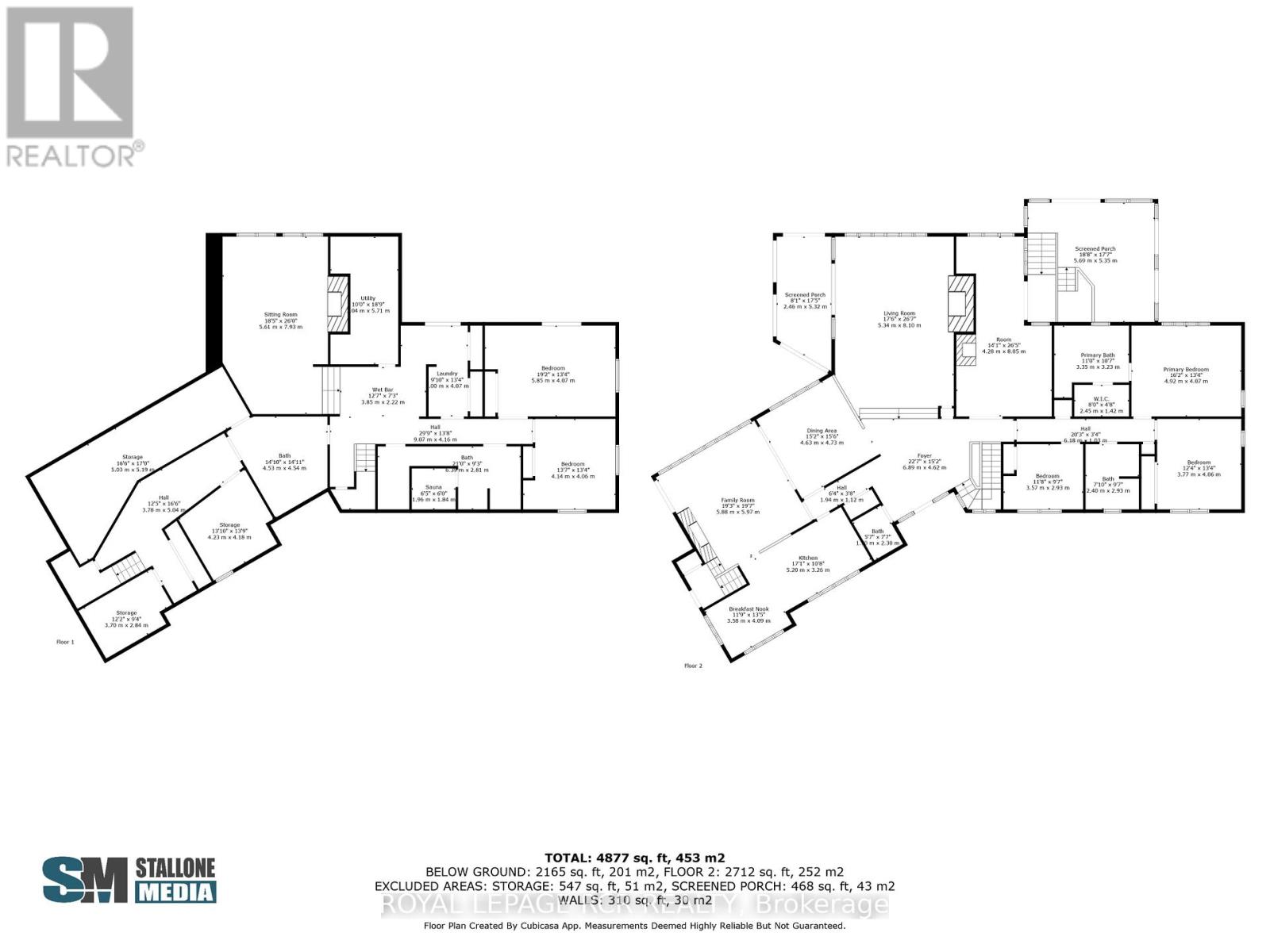14615 8th Concession
King, Ontario L0G 1T0
5 Bedroom
4 Bathroom
2,500 - 3,000 ft2
Bungalow
Fireplace
Central Air Conditioning
Forced Air
Acreage
$3,400,000
Hilltop bungalow on a prime 10 acres estate property - renovate or build new in complete privacy. Rare opportunity in one of King Township's most sought-after locations. 4877 sq ft total living space, 3+2 bedrooms, 4 bathrooms, 4 fireplaces. Oversized, detached 2-car garage. Driveway winds through the woods to a hilltop clearing surrounded by mature maples. Situated among county estates and horse farms. Home needs full renovation or is an excellent site for a new build. Privacy assured. (id:61215)
Property Details
MLS® Number
N12376989
Property Type
Single Family
Community Name
Rural King
Amenities Near By
Golf Nearby
Features
Wooded Area, Ravine, Rolling, Partially Cleared, Paved Yard, Hilly, Country Residential, Sauna
Parking Space Total
12
Structure
Patio(s)
Building
Bathroom Total
4
Bedrooms Above Ground
3
Bedrooms Below Ground
2
Bedrooms Total
5
Amenities
Fireplace(s)
Appliances
Oven - Built-in, Dishwasher, Dryer, Oven, Stove, Washer, Window Coverings, Refrigerator
Architectural Style
Bungalow
Basement Development
Finished
Basement Type
N/a (finished)
Cooling Type
Central Air Conditioning
Exterior Finish
Brick
Fireplace Present
Yes
Flooring Type
Hardwood
Foundation Type
Concrete
Half Bath Total
1
Heating Fuel
Propane
Heating Type
Forced Air
Stories Total
1
Size Interior
2,500 - 3,000 Ft2
Type
House
Utility Water
Drilled Well
Parking
Land
Acreage
Yes
Land Amenities
Golf Nearby
Sewer
Septic System
Size Depth
681 Ft ,1 In
Size Frontage
643 Ft ,6 In
Size Irregular
643.5 X 681.1 Ft
Size Total Text
643.5 X 681.1 Ft|10 - 24.99 Acres
Rooms
Level
Type
Length
Width
Dimensions
Basement
Bedroom 5
4.18 m
4.06 m
4.18 m x 4.06 m
Basement
Laundry Room
3 m
4.07 m
3 m x 4.07 m
Basement
Games Room
5.61 m
7.93 m
5.61 m x 7.93 m
Basement
Bedroom 4
5.85 m
4.07 m
5.85 m x 4.07 m
Main Level
Living Room
5.34 m
8.1 m
5.34 m x 8.1 m
Main Level
Dining Room
4.63 m
4.73 m
4.63 m x 4.73 m
Main Level
Family Room
5.88 m
5.97 m
5.88 m x 5.97 m
Main Level
Kitchen
5.2 m
3.26 m
5.2 m x 3.26 m
Main Level
Primary Bedroom
4.92 m
4.07 m
4.92 m x 4.07 m
Main Level
Bedroom 2
3.77 m
4.06 m
3.77 m x 4.06 m
Main Level
Bedroom 3
3.57 m
2.93 m
3.57 m x 2.93 m
Main Level
Den
4.28 m
8.05 m
4.28 m x 8.05 m
Utilities
Cable
Available
Electricity
Installed
Wireless
Available
Electricity Connected
Connected
Telephone
Nearby
https://www.realtor.ca/real-estate/28805632/14615-8th-concession-king-rural-king

