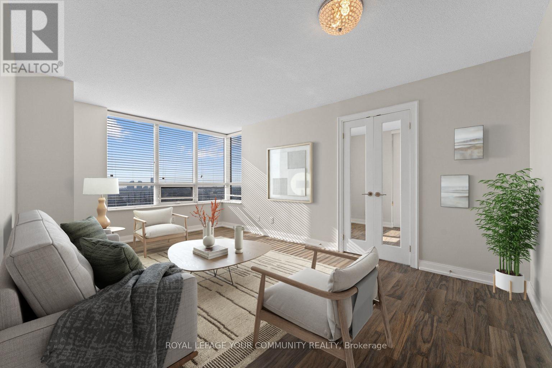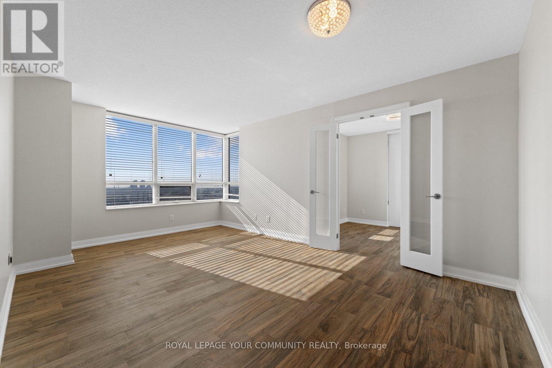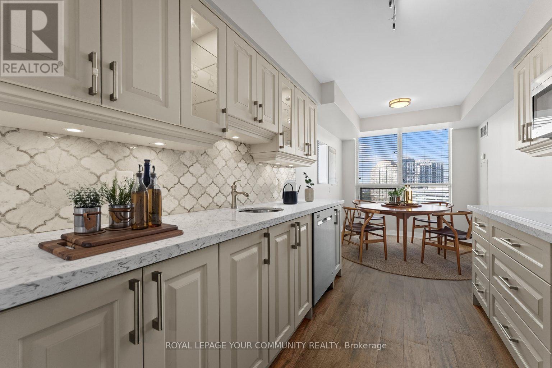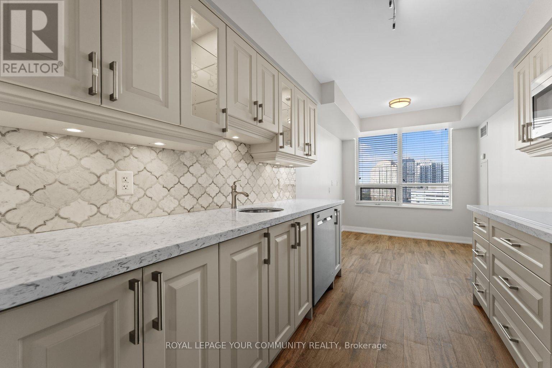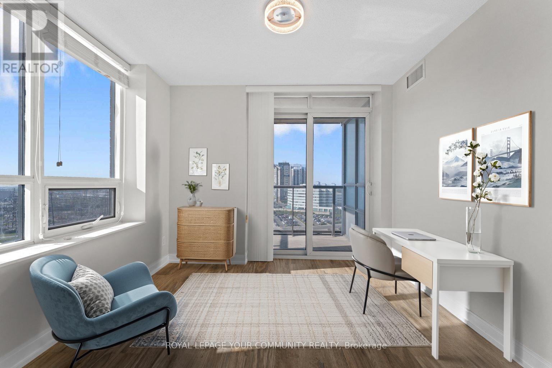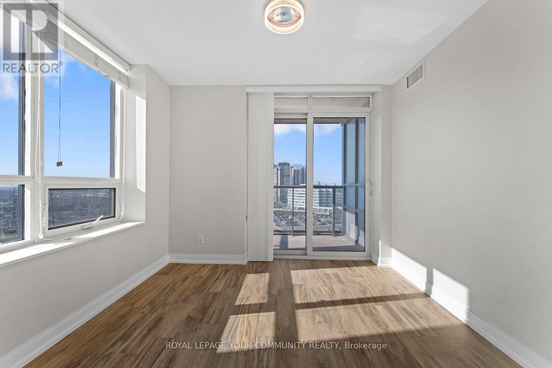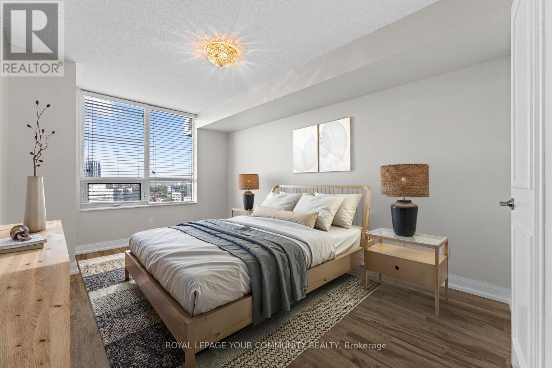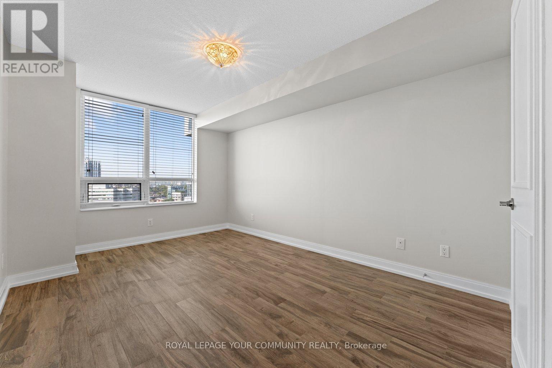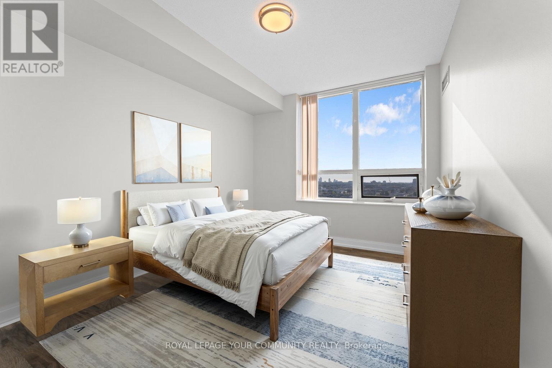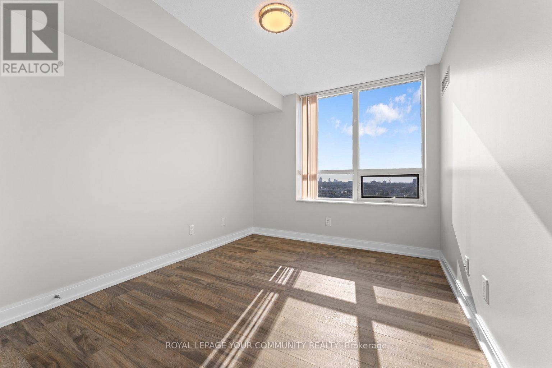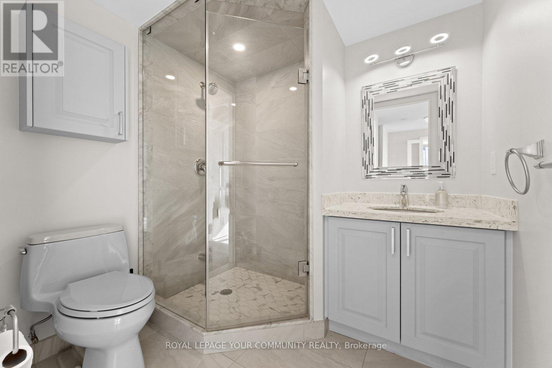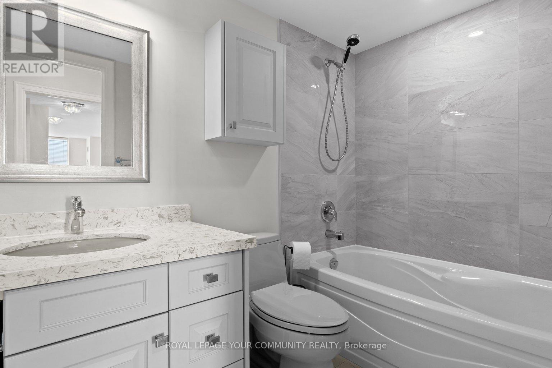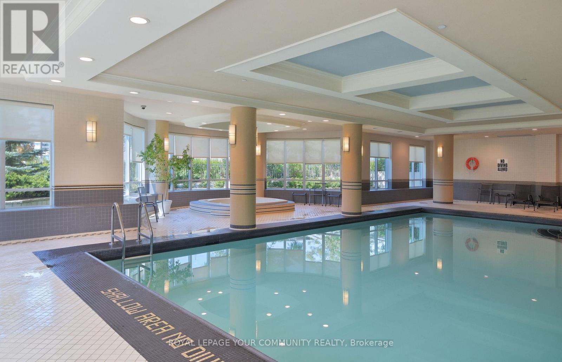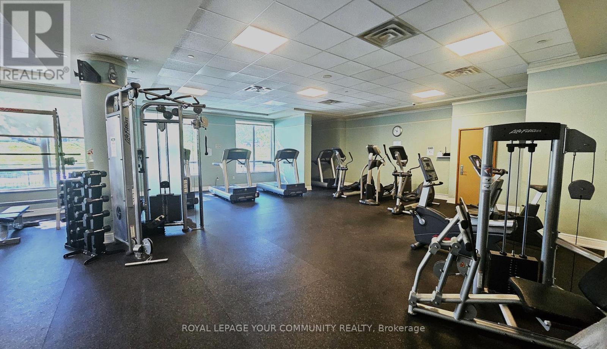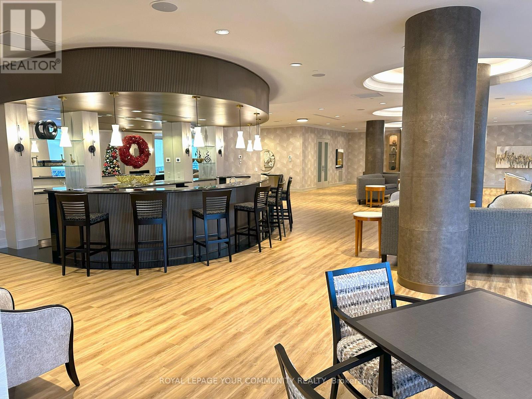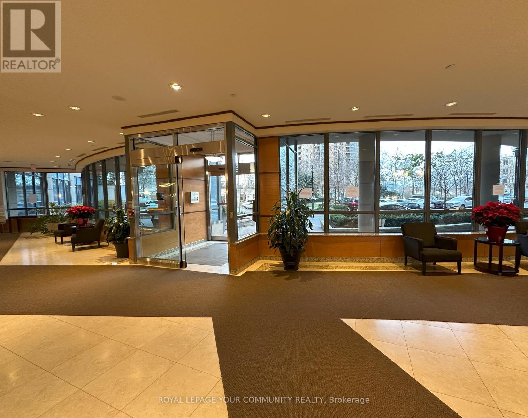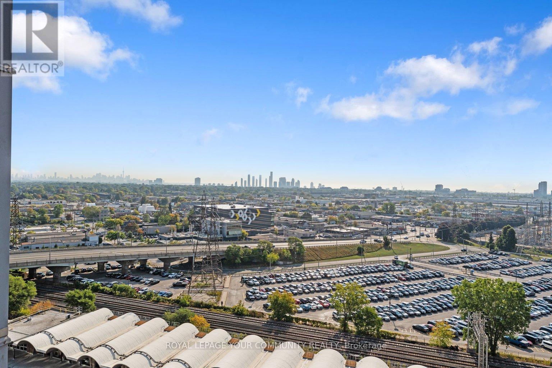Team Finora | Dan Kate and Jodie Finora | Niagara's Top Realtors | ReMax Niagara Realty Ltd.
1435 - 35 Viking Lane Toronto, Ontario M9B 0A2
3 Bedroom
2 Bathroom
1,000 - 1,199 ft2
Indoor Pool
Central Air Conditioning
Forced Air
$775,000Maintenance, Heat, Water, Common Area Maintenance, Insurance, Parking
$909.88 Monthly
Maintenance, Heat, Water, Common Area Maintenance, Insurance, Parking
$909.88 MonthlyFeel At Home With Over 1,000 Square Feet Tridel's Luxury Condo- Nuvo At Essex! Spacious And Bright South West Corner Unit With Unobstructed Clear View. Split 2 Bed + Den, 2 Bath. Den Has French Door And Window. It Can Be Used As A Third Bedroom. Fantastic Amenities. Freshly Painted Throughout. Very Well Maintained. Lots Of Upgrades Here. Steps To Kipling Subway And Go Station. Minutes to 427 and QEW Highway. (id:61215)
Property Details
| MLS® Number | W12426611 |
| Property Type | Single Family |
| Community Name | Islington-City Centre West |
| Amenities Near By | Public Transit |
| Community Features | Pets Allowed With Restrictions |
| Features | Balcony, In Suite Laundry |
| Parking Space Total | 1 |
| Pool Type | Indoor Pool |
| View Type | View |
Building
| Bathroom Total | 2 |
| Bedrooms Above Ground | 2 |
| Bedrooms Below Ground | 1 |
| Bedrooms Total | 3 |
| Amenities | Security/concierge, Exercise Centre, Party Room, Visitor Parking, Storage - Locker |
| Appliances | Dishwasher, Dryer, Stove, Washer, Window Coverings, Refrigerator |
| Basement Type | None |
| Cooling Type | Central Air Conditioning |
| Exterior Finish | Concrete |
| Flooring Type | Laminate, Tile |
| Heating Fuel | Natural Gas |
| Heating Type | Forced Air |
| Size Interior | 1,000 - 1,199 Ft2 |
| Type | Apartment |
Parking
| Underground | |
| Garage |
Land
| Acreage | No |
| Land Amenities | Public Transit |
Rooms
| Level | Type | Length | Width | Dimensions |
|---|---|---|---|---|
| Main Level | Foyer | 2.54 m | 2.67 m | 2.54 m x 2.67 m |
| Main Level | Living Room | 3.47 m | 5.27 m | 3.47 m x 5.27 m |
| Main Level | Kitchen | 2.74 m | 2.47 m | 2.74 m x 2.47 m |
| Main Level | Dining Room | 2.67 m | 2.47 m | 2.67 m x 2.47 m |
| Main Level | Primary Bedroom | 6.46 m | 3.12 m | 6.46 m x 3.12 m |
| Main Level | Bathroom | 2.54 m | 1.5 m | 2.54 m x 1.5 m |
| Main Level | Bedroom 2 | 2.82 m | 4.02 m | 2.82 m x 4.02 m |
| Main Level | Bathroom | 4.02 m | 2.38 m | 4.02 m x 2.38 m |
| Main Level | Den | 2.6 m | 3.01 m | 2.6 m x 3.01 m |

