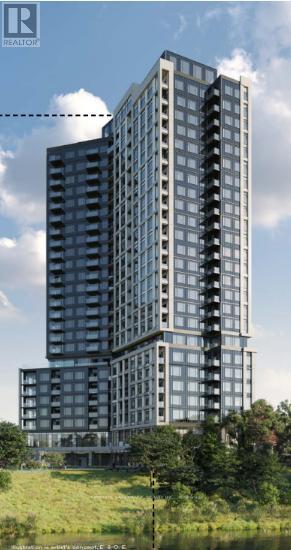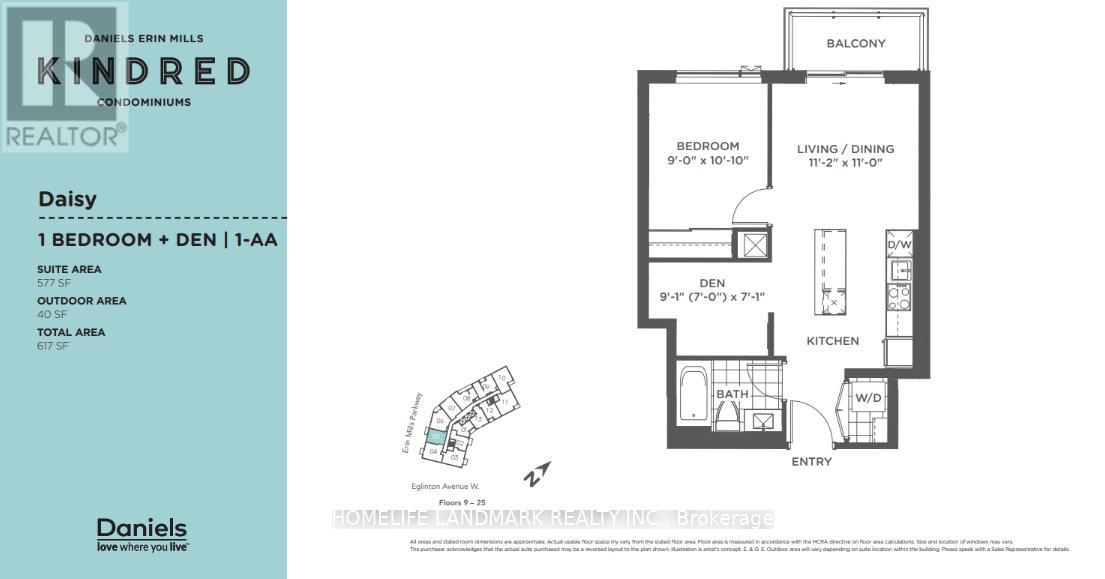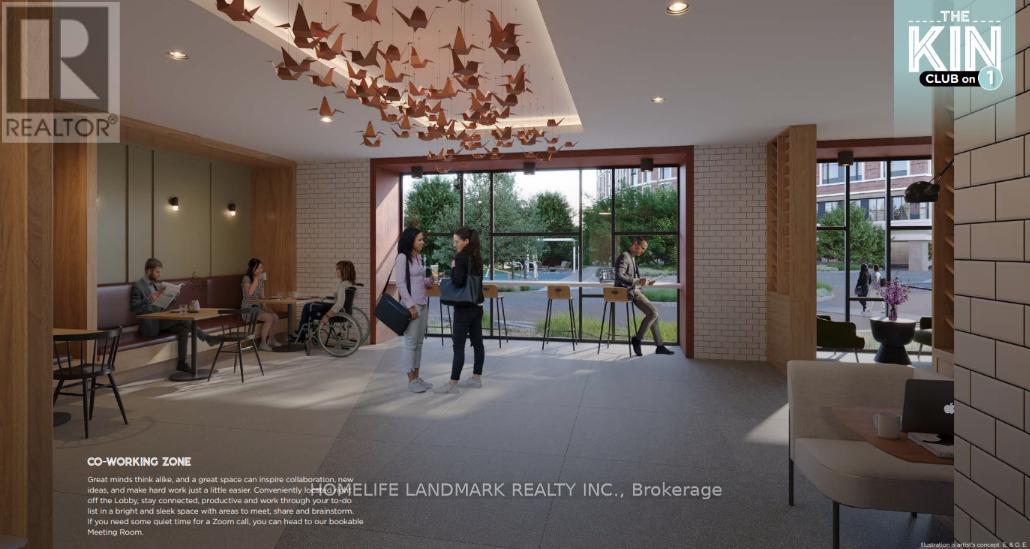Team Finora | Dan Kate and Jodie Finora | Niagara's Top Realtors | ReMax Niagara Realty Ltd.
1405 - 2485 Eglinton Avenue W Mississauga, Ontario L5M 2V8
2 Bedroom
1 Bathroom
500 - 599 ft2
Central Air Conditioning
Heat Pump, Not Known
$2,200 Monthly
Brand new spacious 1bedroom plus den built by Daniels. At highly sought after downtown Erin Mills. 577sf + 40sf balcony. Den can be used as a second bedroom or an office 9' ceiling. Beautiful view of Erin Mills Town Center. Open concept modern kitchen with s/s appliance and convenient breakfast bar. Spacious master bedroom. Top school area. Steps to Erin Mills town center, grocery, restaurants, hospital. Easy access to Hwy 403. Close to Go station. (id:61215)
Property Details
| MLS® Number | W12483236 |
| Property Type | Single Family |
| Community Name | Central Erin Mills |
| Communication Type | High Speed Internet |
| Community Features | Pets Allowed With Restrictions |
| Features | Balcony |
Building
| Bathroom Total | 1 |
| Bedrooms Above Ground | 1 |
| Bedrooms Below Ground | 1 |
| Bedrooms Total | 2 |
| Amenities | Storage - Locker |
| Appliances | All, Furniture, Window Coverings |
| Basement Type | None |
| Cooling Type | Central Air Conditioning |
| Exterior Finish | Concrete Block |
| Heating Fuel | Electric, Natural Gas |
| Heating Type | Heat Pump, Not Known |
| Size Interior | 500 - 599 Ft2 |
| Type | Apartment |
Parking
| No Garage |
Land
| Acreage | No |







