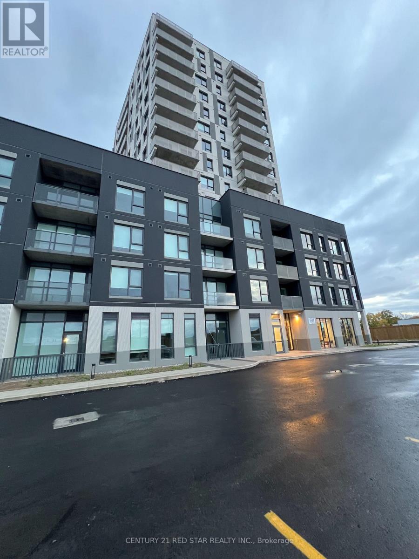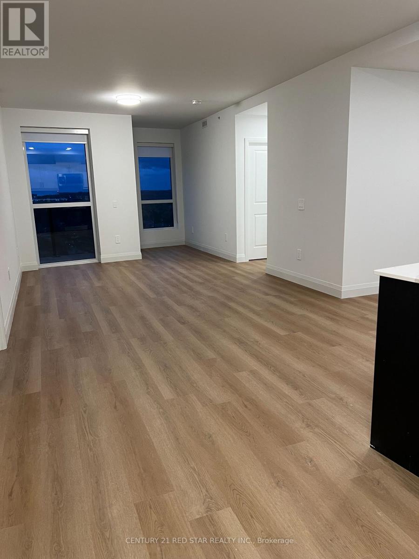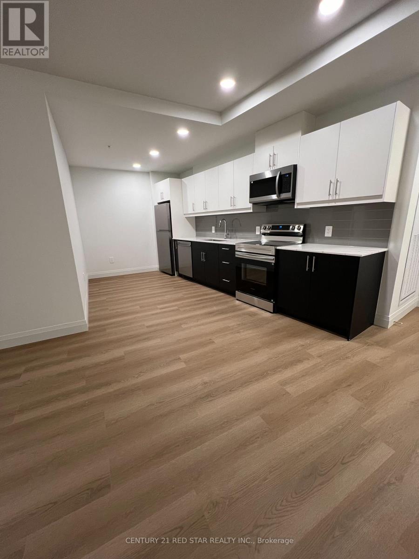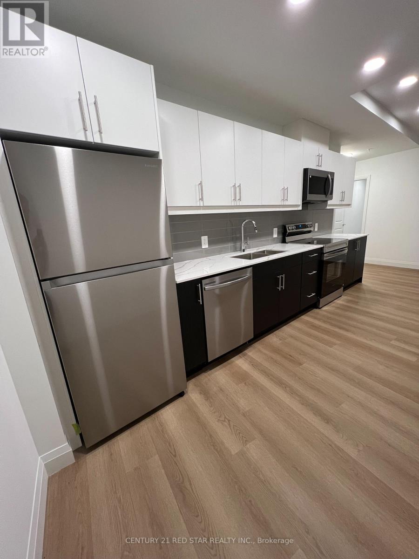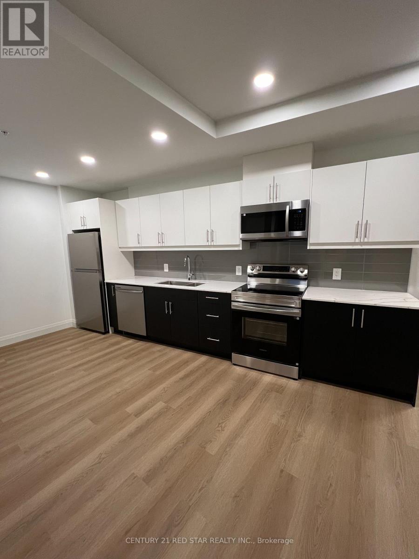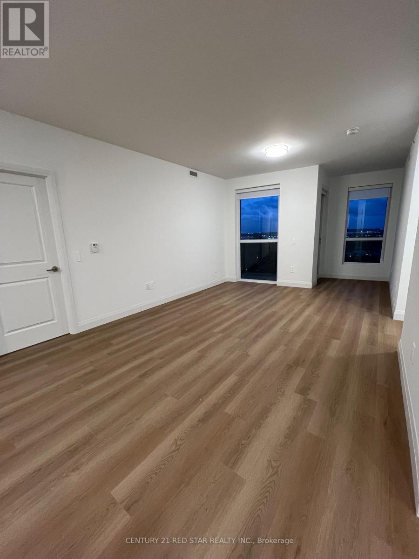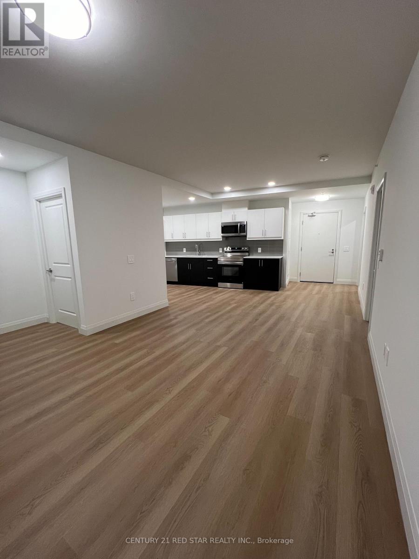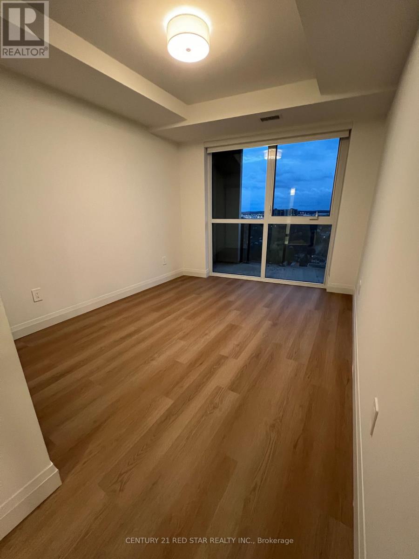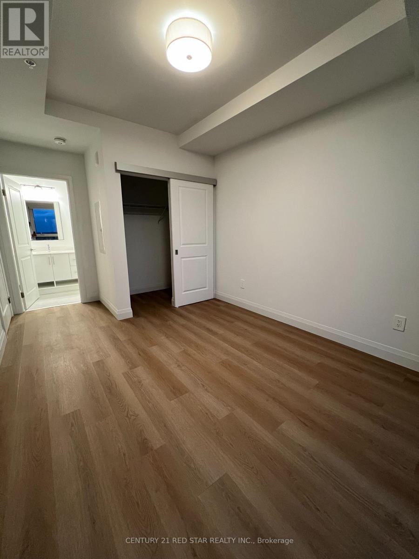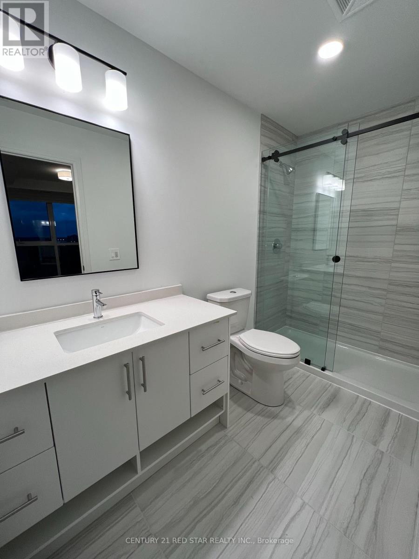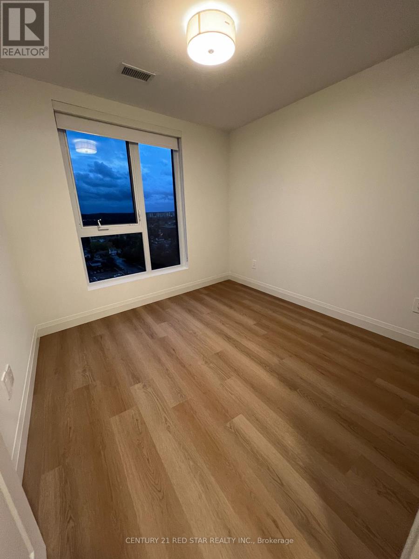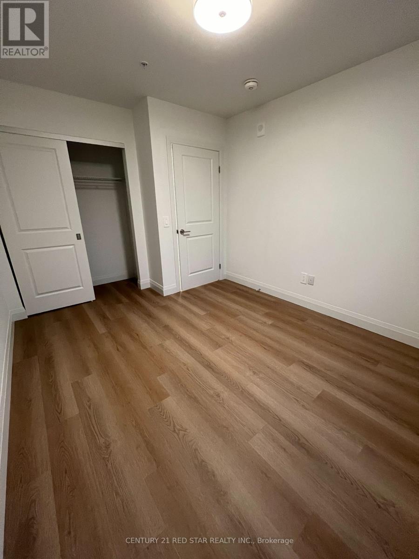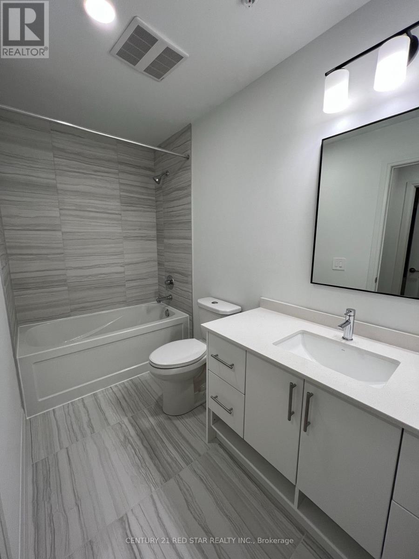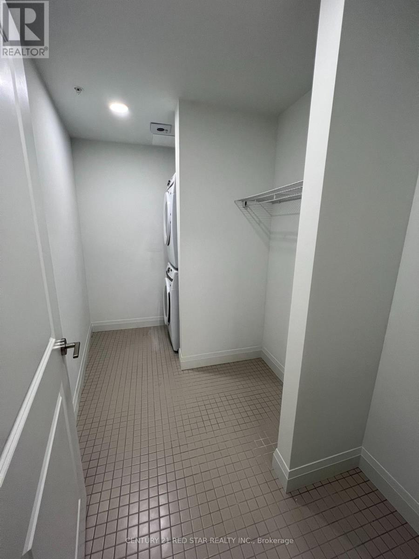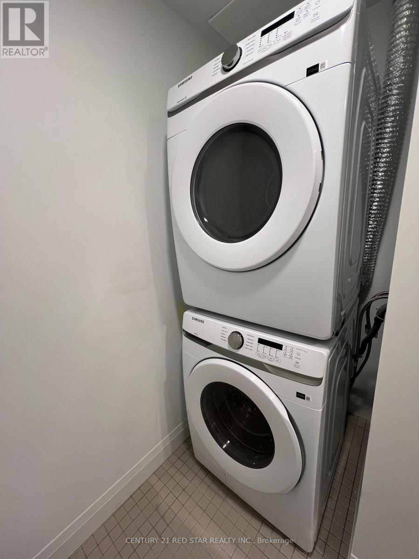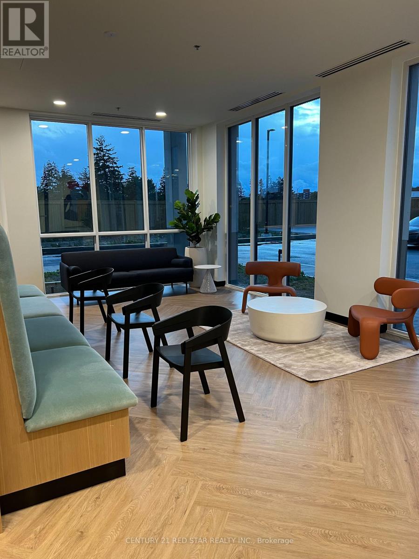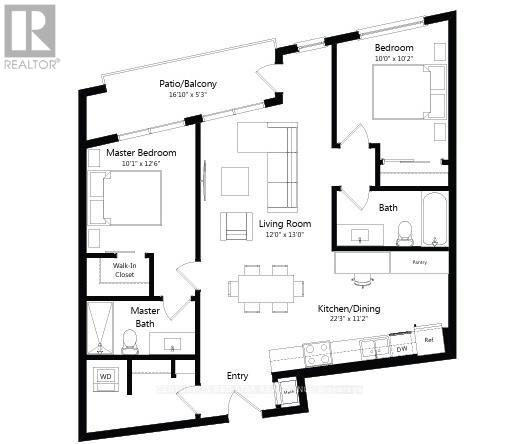2 Bedroom
2 Bathroom
1,000 - 1,199 ft2
Central Air Conditioning
Forced Air
$2,300 Monthly
Welcome to a brand new 2 Bedroom, 2 Bathroom, never lived-in unit at the newest development in Kitchener, Elevate Condos. This unit features over 1,100 square feet of functional and thoughtfully designed living space. The open concept layout provides a comfortable flow between the kitchen, living and dining areas. Features of the unit include brand new stainless steel appliances, in-suite laundry, and modern finishes throughout along with a spacious balcony. This unit includes 1 indoor parking space and 1 storage locker for added convenience. The building has a plethora of amenities including but not limited to a sports court, putting green, multiple party rooms, indoor and outdoor fitness spaces, a running track, yoga studio, dog wash station and children's play zone. Conveniently located near Highway 8, Highway 401 and major public transit routes. In addition, this unit is minutes away from Conestoga's Downtown Campus, and has easy access to both the University of Waterloo and Wilfrid Laurier University making it a great choice for professionals seeking a modern and accessible lifestyle. (id:61215)
Property Details
|
MLS® Number
|
X12521088 |
|
Property Type
|
Single Family |
|
Community Features
|
Pets Allowed With Restrictions |
|
Features
|
Balcony, Carpet Free, In Suite Laundry |
|
Parking Space Total
|
1 |
Building
|
Bathroom Total
|
2 |
|
Bedrooms Above Ground
|
2 |
|
Bedrooms Total
|
2 |
|
Amenities
|
Storage - Locker |
|
Appliances
|
Garage Door Opener Remote(s), Water Heater, Dishwasher, Dryer, Microwave, Stove, Washer, Refrigerator |
|
Basement Type
|
None |
|
Cooling Type
|
Central Air Conditioning |
|
Exterior Finish
|
Concrete |
|
Flooring Type
|
Tile |
|
Heating Fuel
|
Electric |
|
Heating Type
|
Forced Air |
|
Size Interior
|
1,000 - 1,199 Ft2 |
|
Type
|
Apartment |
Parking
Land
Rooms
| Level |
Type |
Length |
Width |
Dimensions |
|
Main Level |
Bedroom |
3.08 m |
3.84 m |
3.08 m x 3.84 m |
|
Main Level |
Bedroom 2 |
3.05 m |
3.11 m |
3.05 m x 3.11 m |
|
Main Level |
Bathroom |
3.08 m |
2.13 m |
3.08 m x 2.13 m |
|
Main Level |
Bathroom |
3.05 m |
2.13 m |
3.05 m x 2.13 m |
|
Main Level |
Kitchen |
6.8 m |
3.41 m |
6.8 m x 3.41 m |
|
Main Level |
Living Room |
3.65 m |
3.96 m |
3.65 m x 3.96 m |
|
Main Level |
Laundry Room |
3.05 m |
2.43 m |
3.05 m x 2.43 m |
https://www.realtor.ca/real-estate/29079667/1405-1333-weber-street-e-kitchener

