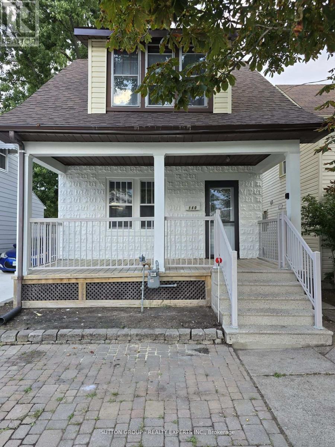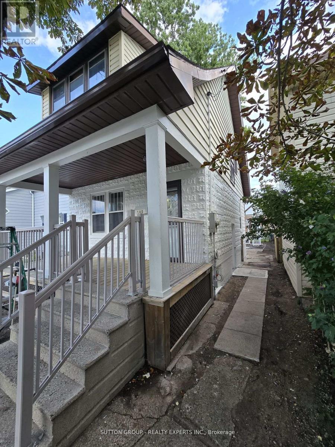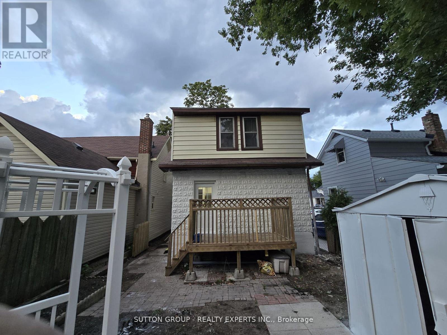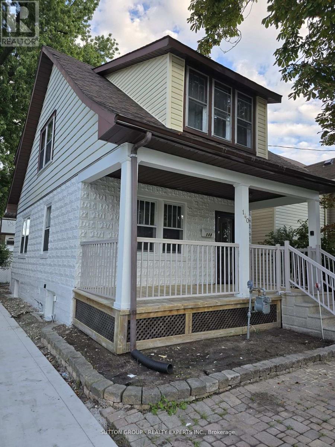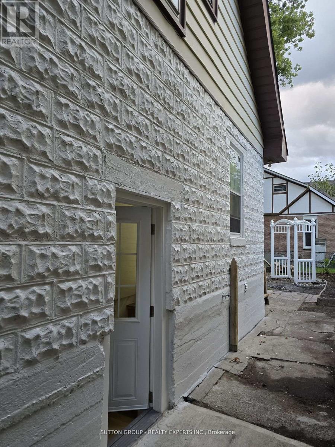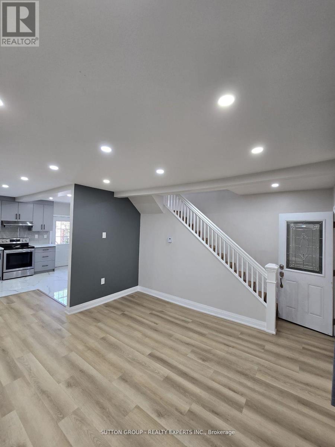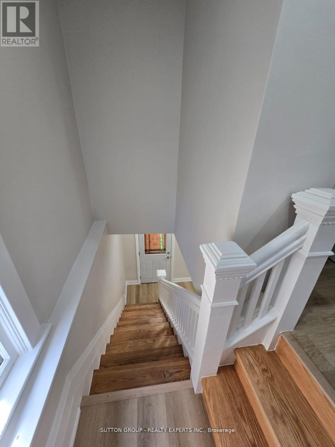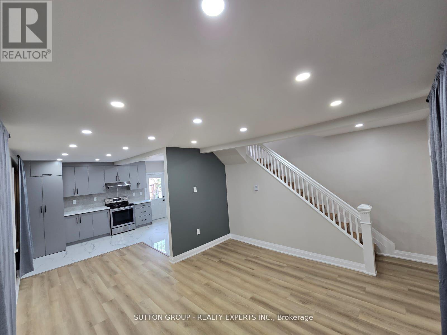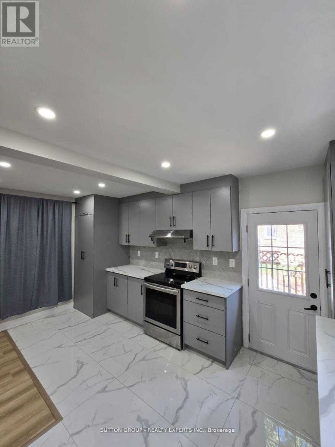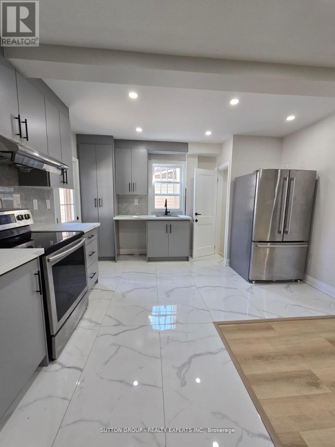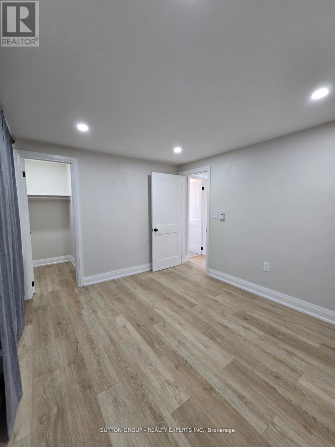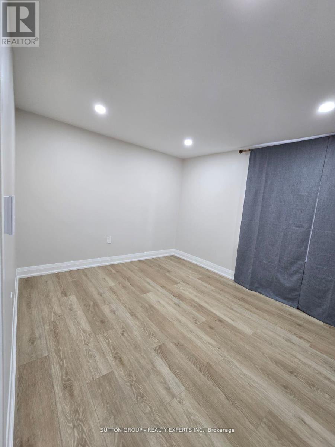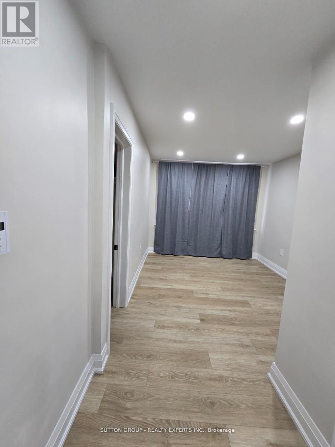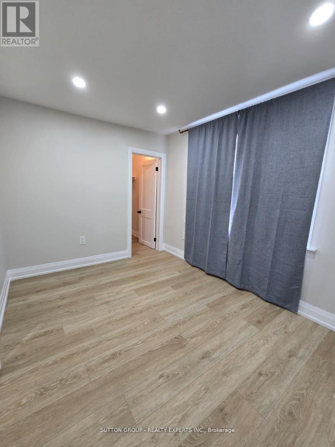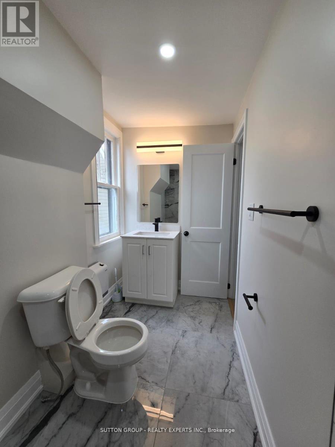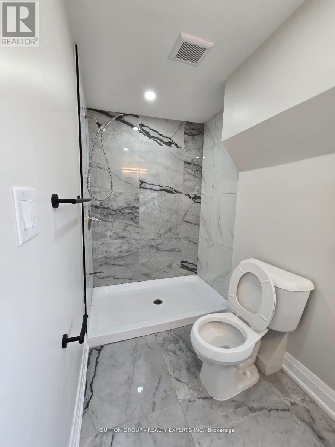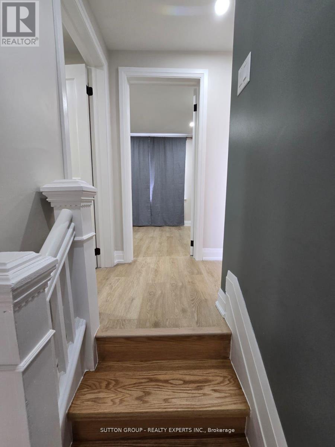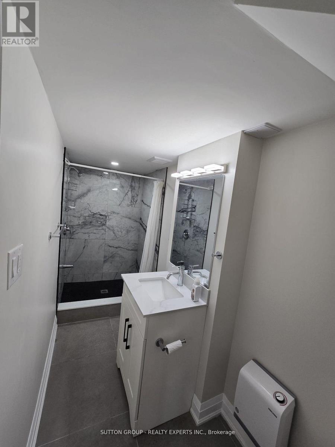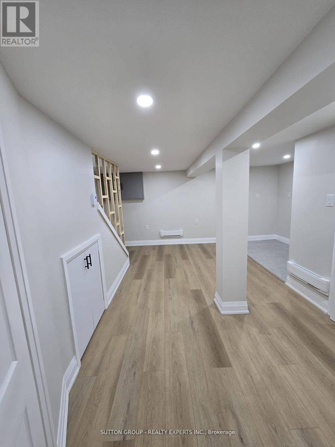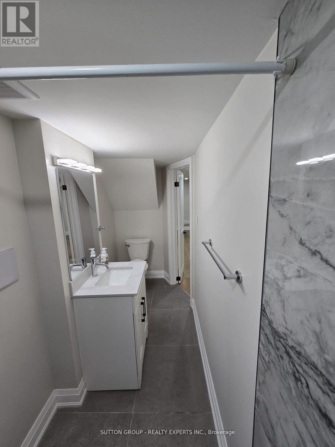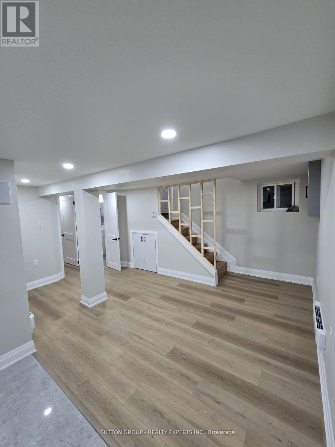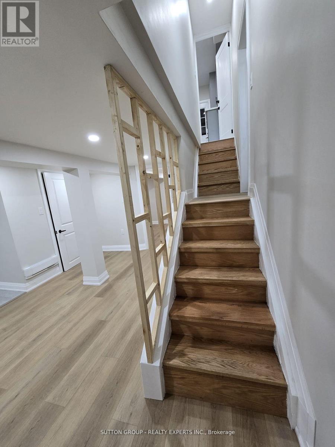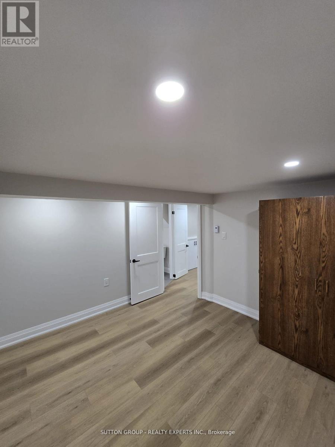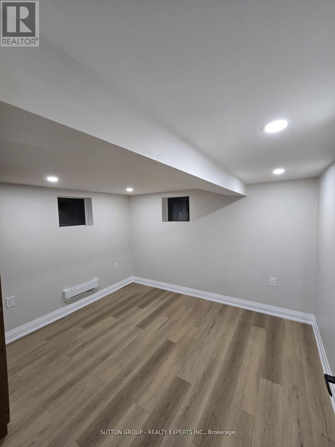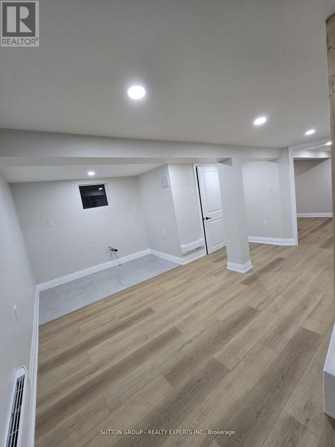4 Bedroom
2 Bathroom
1,100 - 1,500 ft2
Central Air Conditioning
Baseboard Heaters
$319,900
Welcome to this fully renovated gem located in a central and walkable neighborhood of Sarnia. This charming home offers 3 spacious bedrooms, 1 modern bathroom, and a bright, open-concept kitchen and living area, all thoughtfully updated with stylish, contemporary finishes throughout. What truly sets this property apart is the fully finished basement apartment, featuring 1 large bedroom, 1 full bathroom, and a dedicated space roughed-in for a future kitchen - ideal for a potential in-law suite or future rental income. Situated near parks, schools, Bluewater Health, Lambton College, shopping centers, and just minutes from Cantera Park and the waterfront, this home combines convenience, comfort, and flexibility for families, first-time buyers, or investors. Turnkey, move-in ready, and full of opportunity - don't miss your chance to own this versatile home in one of Sarnia's most accessible locations. (id:61215)
Property Details
|
MLS® Number
|
X12501032 |
|
Property Type
|
Single Family |
|
Community Name
|
Sarnia |
|
Features
|
Carpet Free |
Building
|
Bathroom Total
|
2 |
|
Bedrooms Above Ground
|
3 |
|
Bedrooms Below Ground
|
1 |
|
Bedrooms Total
|
4 |
|
Age
|
51 To 99 Years |
|
Appliances
|
Water Heater |
|
Basement Development
|
Finished |
|
Basement Features
|
Apartment In Basement, Separate Entrance |
|
Basement Type
|
N/a, N/a, N/a (finished) |
|
Construction Style Attachment
|
Detached |
|
Cooling Type
|
Central Air Conditioning |
|
Exterior Finish
|
Vinyl Siding |
|
Fire Protection
|
Smoke Detectors, Alarm System |
|
Foundation Type
|
Block, Concrete |
|
Heating Fuel
|
Electric |
|
Heating Type
|
Baseboard Heaters |
|
Stories Total
|
2 |
|
Size Interior
|
1,100 - 1,500 Ft2 |
|
Type
|
House |
|
Utility Water
|
Municipal Water |
Parking
Land
|
Acreage
|
No |
|
Fence Type
|
Fenced Yard |
|
Sewer
|
Sanitary Sewer |
|
Size Depth
|
66 Ft |
|
Size Frontage
|
29 Ft ,2 In |
|
Size Irregular
|
29.2 X 66 Ft |
|
Size Total Text
|
29.2 X 66 Ft |
|
Zoning Description
|
Ur2 |
Rooms
| Level |
Type |
Length |
Width |
Dimensions |
|
Second Level |
Primary Bedroom |
3.66 m |
5.79 m |
3.66 m x 5.79 m |
|
Second Level |
Bedroom 2 |
3.35 m |
2.44 m |
3.35 m x 2.44 m |
|
Second Level |
Bedroom 3 |
3.05 m |
2.74 m |
3.05 m x 2.74 m |
|
Second Level |
Bathroom |
3.96 m |
1.52 m |
3.96 m x 1.52 m |
|
Basement |
Primary Bedroom |
3.2 m |
3.35 m |
3.2 m x 3.35 m |
|
Basement |
Bathroom |
3.66 m |
1.22 m |
3.66 m x 1.22 m |
|
Basement |
Living Room |
4.42 m |
3.35 m |
4.42 m x 3.35 m |
|
Basement |
Kitchen |
2.44 m |
1.37 m |
2.44 m x 1.37 m |
|
Main Level |
Living Room |
5.18 m |
4.88 m |
5.18 m x 4.88 m |
|
Main Level |
Kitchen |
2.74 m |
4.88 m |
2.74 m x 4.88 m |
Utilities
|
Cable
|
Available |
|
Electricity
|
Installed |
|
Sewer
|
Installed |
https://www.realtor.ca/real-estate/29058489/140-napier-street-sarnia-sarnia

