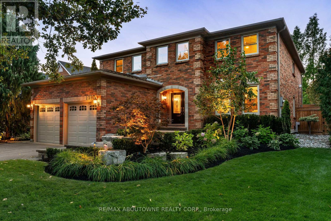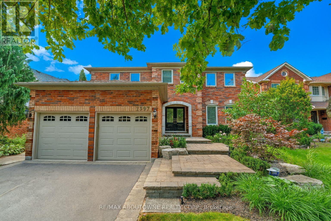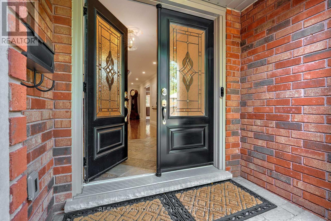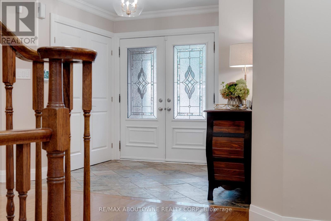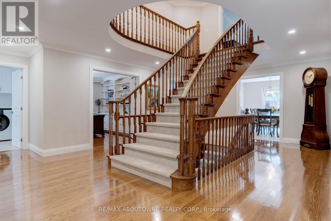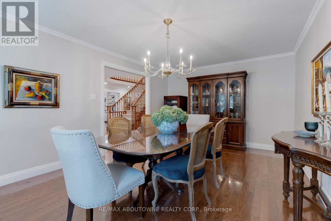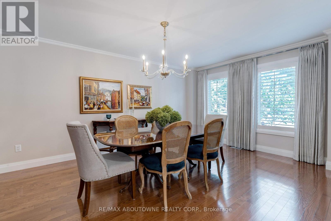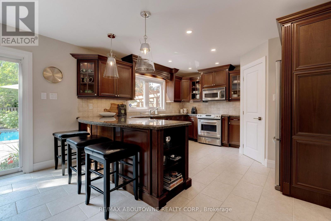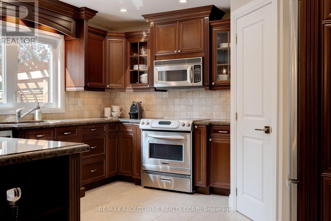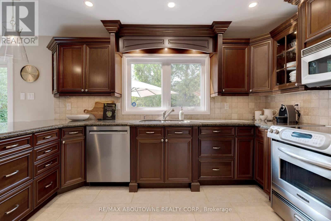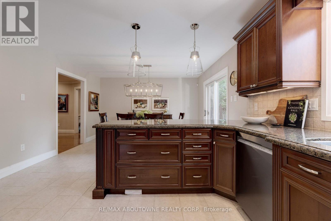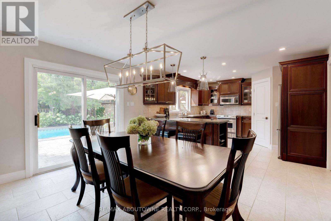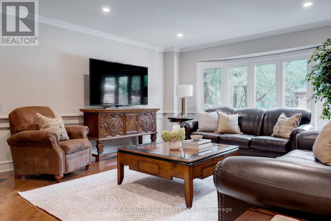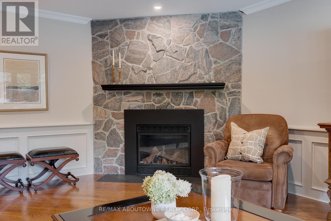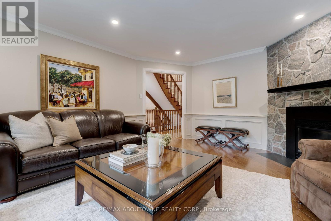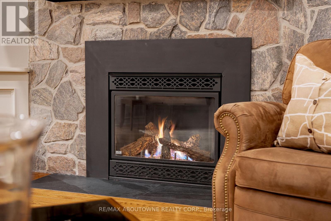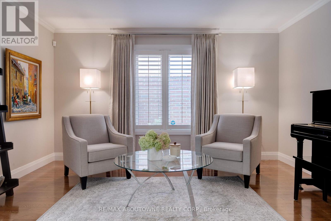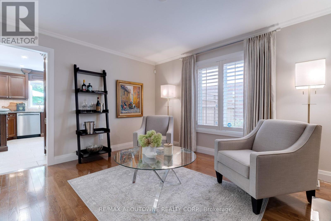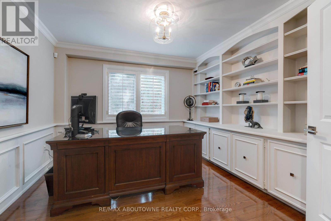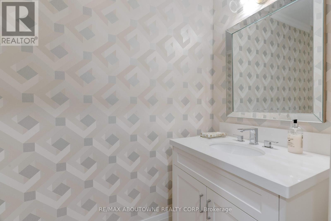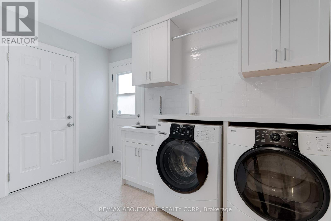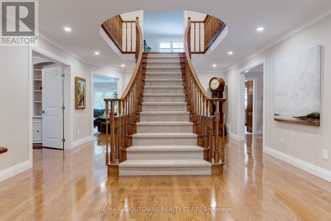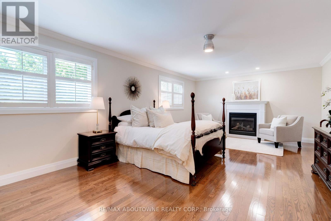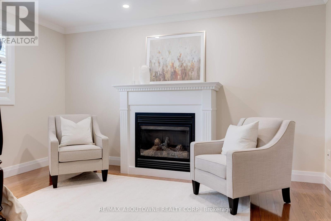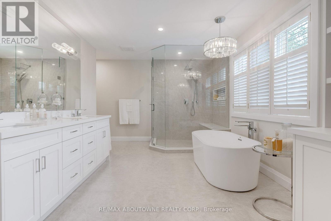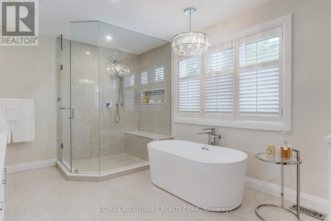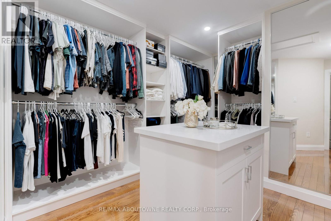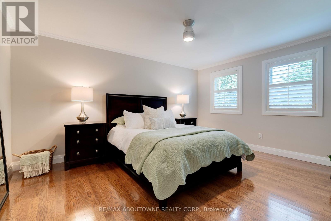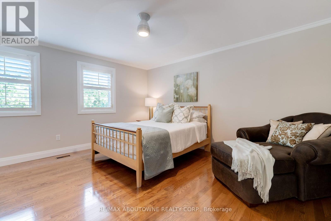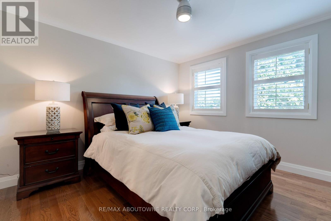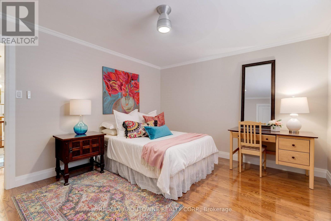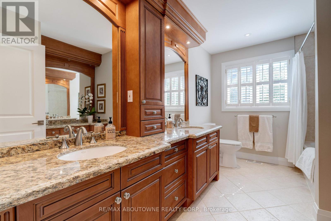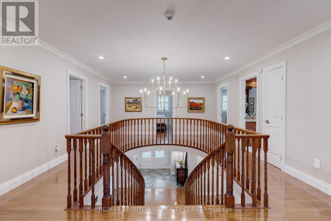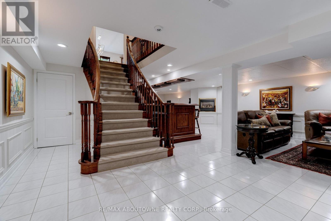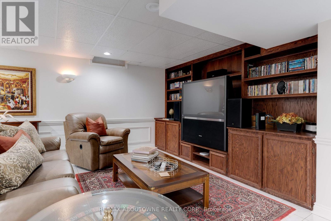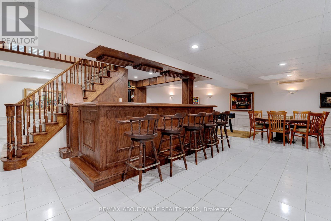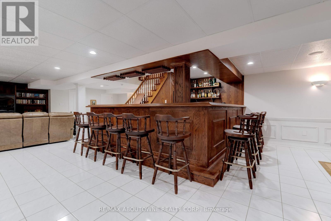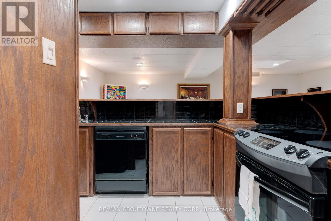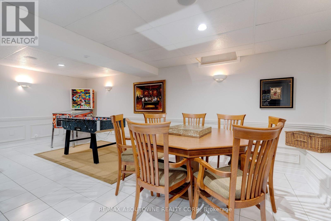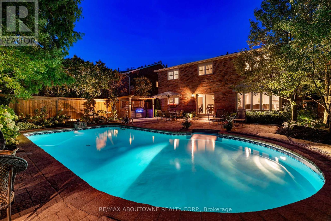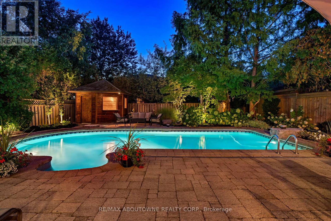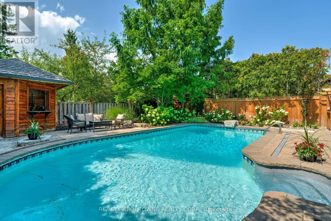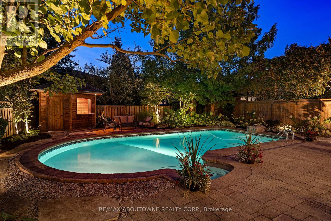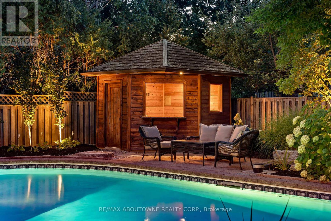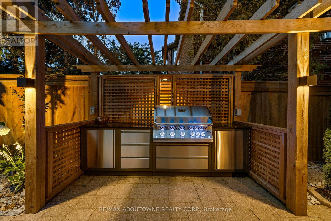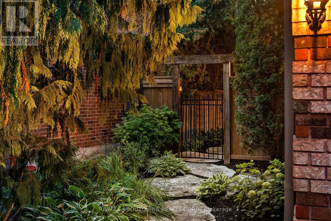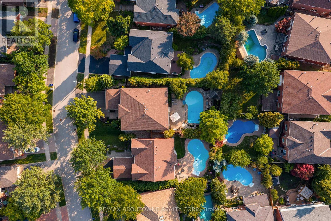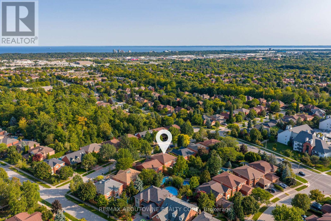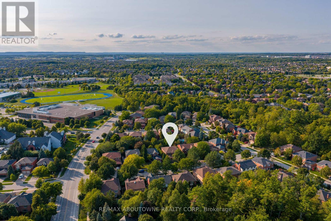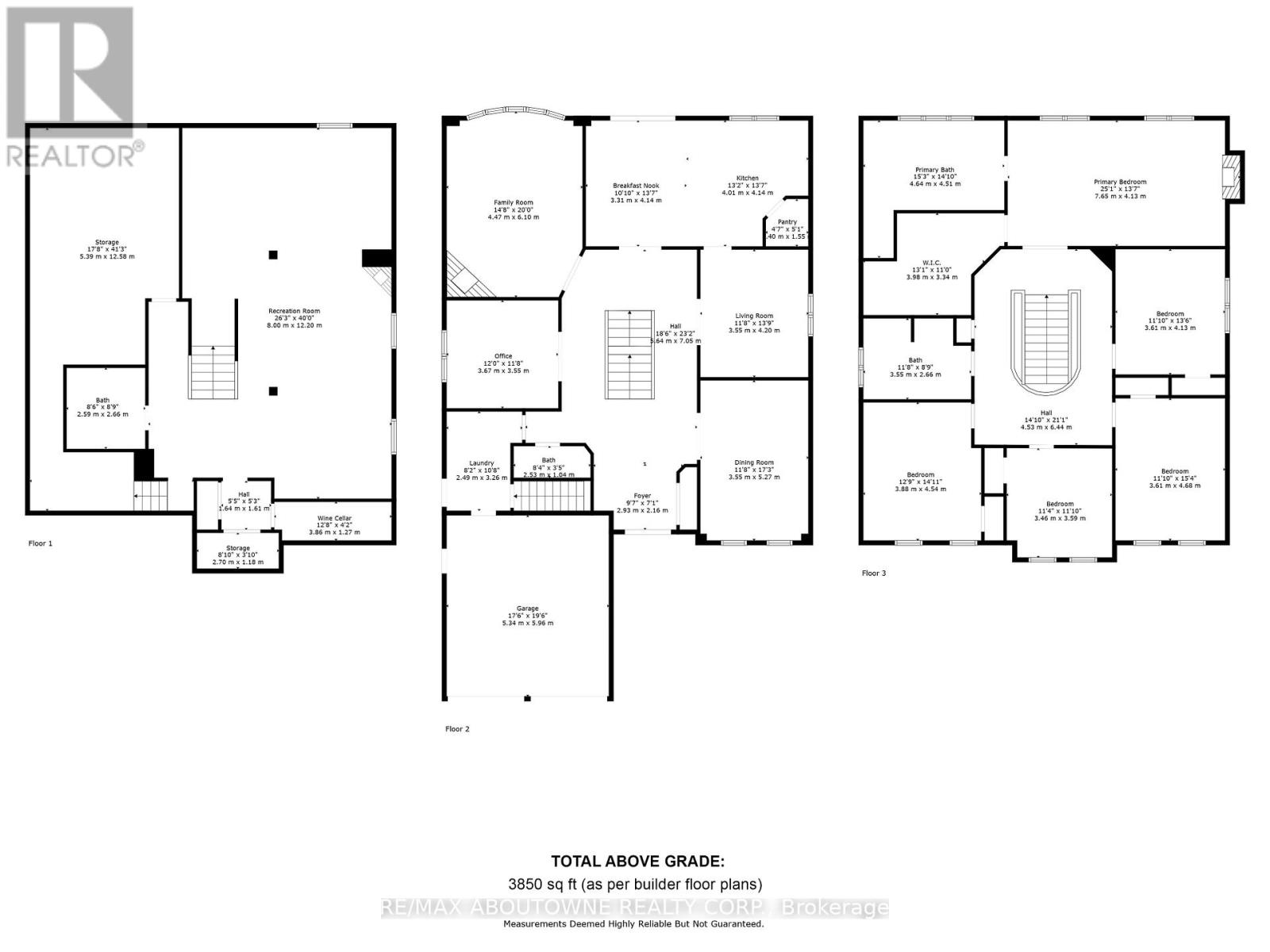5 Bedroom
4 Bathroom
3,500 - 5,000 ft2
Inground Pool
Central Air Conditioning
Forced Air
$2,450,000
Welcome to 1397 Forestbrook Rd, an executive family residence in Oakville's prestigious Glen Abbey. Nestled on a serene, tree-lined street, this Mattamy Yorkshire model offers 3,850 sq ft of living space plus finished basement on a large, private lot & has been meticulously maintained & thoughtfully updated over the years. Step inside to find hardwood floors, smooth ceilings, upgraded trim, doors & lighting creating an elegant yet inviting atmosphere. The main floor offers a formal dining room & sitting room for entertaining & a private office ideal for executives working from home. The spacious eat-in kitchen features granite counters, SS appliances plus a walk-in pantry & provides direct access to the backyard & pool, perfect for seamless indoor-outdoor living. A bright family room with gas fireplace & fieldstone surround creates an inviting space for family gatherings. Upstairs, 5 generously sized bedrooms await, including a luxurious primary suite with its own fireplace, spa-inspired 5-piece ensuite with heated floors, glass shower & freestanding soaker tub, plus a custom walk-in closet with island. Secondary bedrooms are equally spacious-ideal for growing families. The finished lower level expands the living area & is ideal for entertaining with a large recreation room, huge built-in bar, full 2nd kitchen & an additional bathroom. A second staircase from the laundry room provides an opportunity for an in-law suite. Outdoors, enjoy a resort-style setting with saltwater pool, cabana, outdoor kitchen with gas BBQ & professionally designed landscaping with perennial gardens, offering privacy & sophistication. This location is unmatched -set within one of Oakvilles top school districts with Abbey Park & Pilgrim Wood nearby, plus walking trails, Glen Abbey Community Centre, shopping, GO Transit & easy QEW access. A rare opportunity to own a distinguished home in a coveted neighbourhood, perfect for an executive family seeking comfort, lifestyle & exceptional schools. (id:61215)
Open House
This property has open houses!
Starts at:
2:00 pm
Ends at:
4:00 pm
Property Details
|
MLS® Number
|
W12396213 |
|
Property Type
|
Single Family |
|
Community Name
|
1007 - GA Glen Abbey |
|
Equipment Type
|
Water Heater |
|
Parking Space Total
|
4 |
|
Pool Features
|
Salt Water Pool |
|
Pool Type
|
Inground Pool |
|
Rental Equipment Type
|
Water Heater |
Building
|
Bathroom Total
|
4 |
|
Bedrooms Above Ground
|
5 |
|
Bedrooms Total
|
5 |
|
Appliances
|
Central Vacuum, All, Garage Door Opener, Alarm System, Window Coverings, Refrigerator |
|
Basement Development
|
Finished |
|
Basement Type
|
N/a (finished) |
|
Construction Style Attachment
|
Detached |
|
Cooling Type
|
Central Air Conditioning |
|
Exterior Finish
|
Brick |
|
Flooring Type
|
Hardwood, Tile |
|
Foundation Type
|
Poured Concrete |
|
Half Bath Total
|
1 |
|
Heating Fuel
|
Natural Gas |
|
Heating Type
|
Forced Air |
|
Stories Total
|
2 |
|
Size Interior
|
3,500 - 5,000 Ft2 |
|
Type
|
House |
|
Utility Water
|
Municipal Water |
Parking
Land
|
Acreage
|
No |
|
Sewer
|
Sanitary Sewer |
|
Size Depth
|
137 Ft ,7 In |
|
Size Frontage
|
62 Ft ,4 In |
|
Size Irregular
|
62.4 X 137.6 Ft |
|
Size Total Text
|
62.4 X 137.6 Ft |
|
Zoning Description
|
Rl5 |
Rooms
| Level |
Type |
Length |
Width |
Dimensions |
|
Second Level |
Bedroom 3 |
3.46 m |
3.59 m |
3.46 m x 3.59 m |
|
Second Level |
Bedroom 4 |
3.61 m |
4.68 m |
3.61 m x 4.68 m |
|
Second Level |
Bedroom 5 |
3.61 m |
4.13 m |
3.61 m x 4.13 m |
|
Second Level |
Bathroom |
3.55 m |
2.66 m |
3.55 m x 2.66 m |
|
Second Level |
Bedroom |
7.65 m |
4.13 m |
7.65 m x 4.13 m |
|
Second Level |
Bathroom |
4.64 m |
4.51 m |
4.64 m x 4.51 m |
|
Second Level |
Bedroom 2 |
3.88 m |
4.54 m |
3.88 m x 4.54 m |
|
Basement |
Recreational, Games Room |
8 m |
12.2 m |
8 m x 12.2 m |
|
Basement |
Bathroom |
2.59 m |
2.66 m |
2.59 m x 2.66 m |
|
Main Level |
Dining Room |
3.55 m |
5.27 m |
3.55 m x 5.27 m |
|
Main Level |
Kitchen |
7.32 m |
4.14 m |
7.32 m x 4.14 m |
|
Main Level |
Family Room |
4.47 m |
6.1 m |
4.47 m x 6.1 m |
|
Main Level |
Office |
3.67 m |
3.55 m |
3.67 m x 3.55 m |
|
Main Level |
Sitting Room |
3.55 m |
4.2 m |
3.55 m x 4.2 m |
|
Main Level |
Laundry Room |
2.49 m |
3.26 m |
2.49 m x 3.26 m |
https://www.realtor.ca/real-estate/28846943/1397-forestbrook-road-oakville-ga-glen-abbey-1007-ga-glen-abbey

