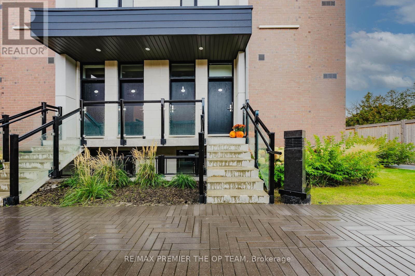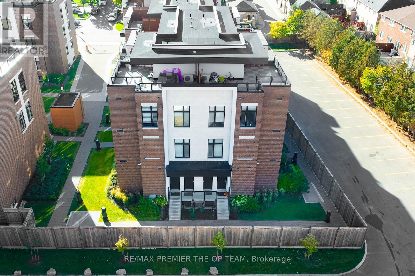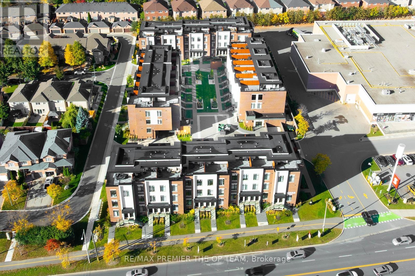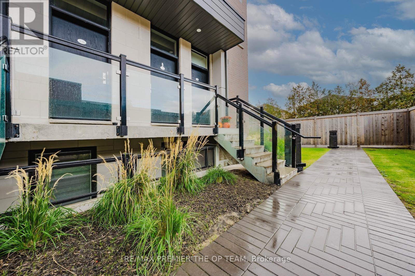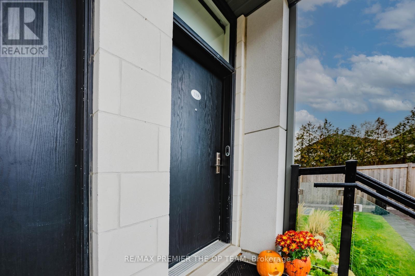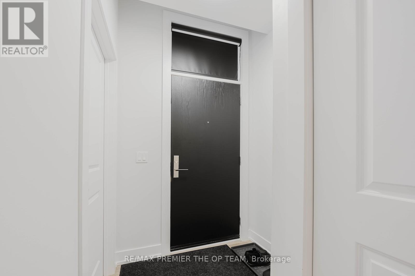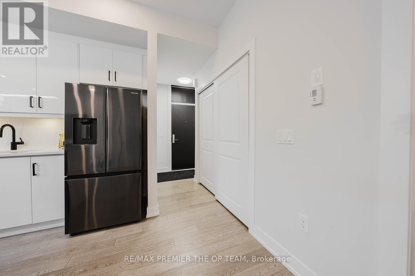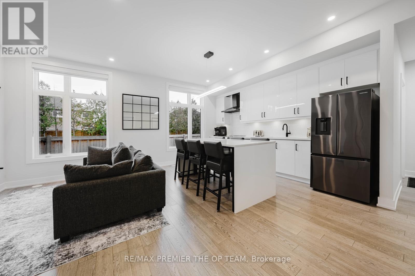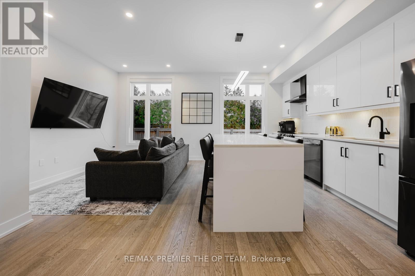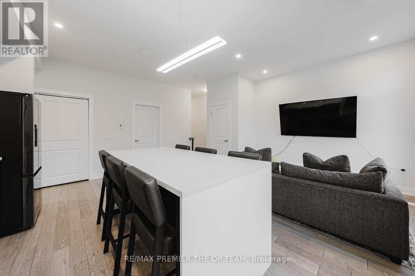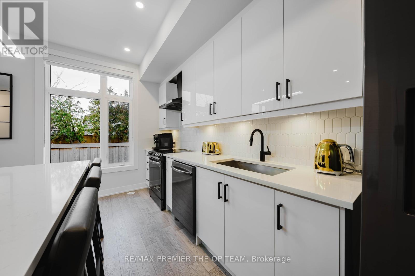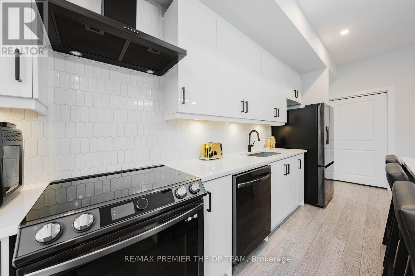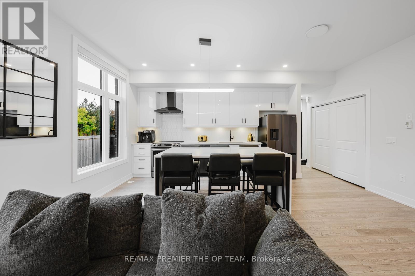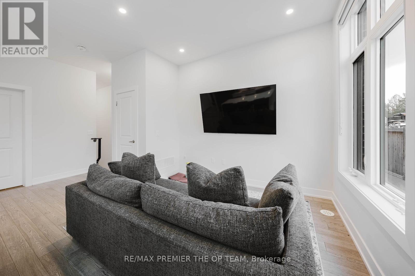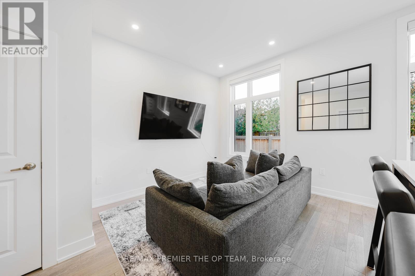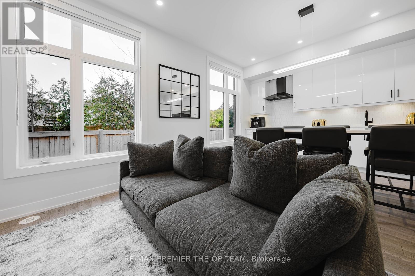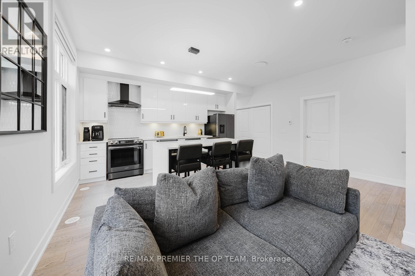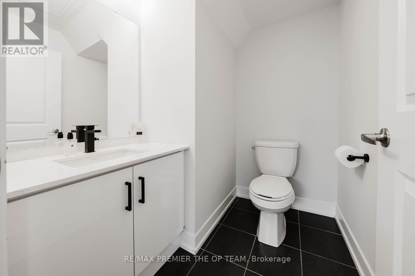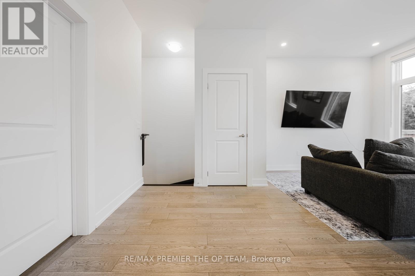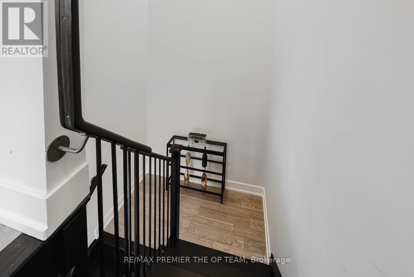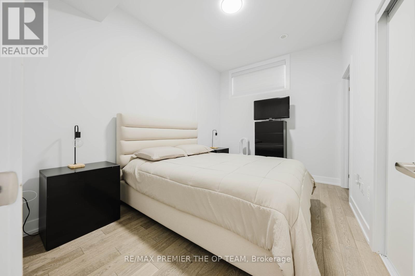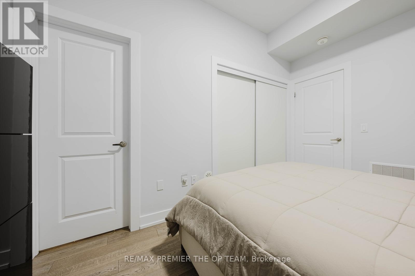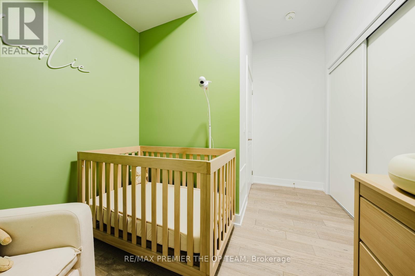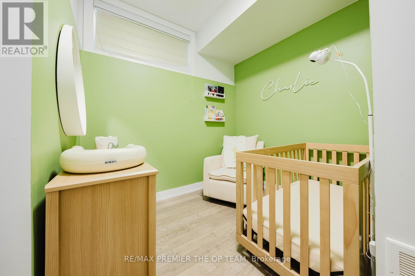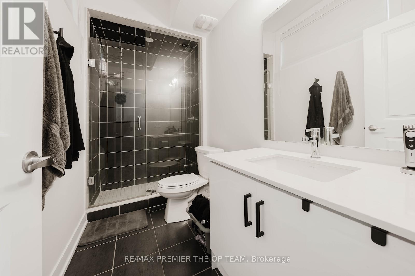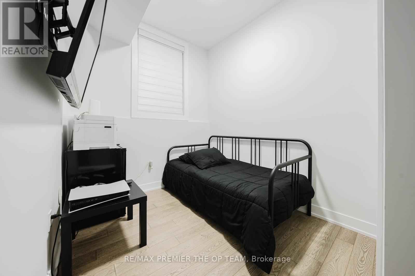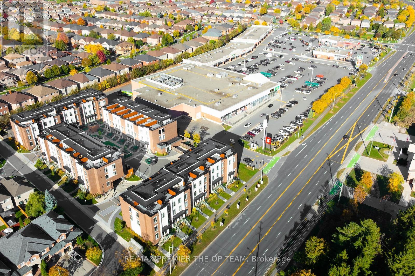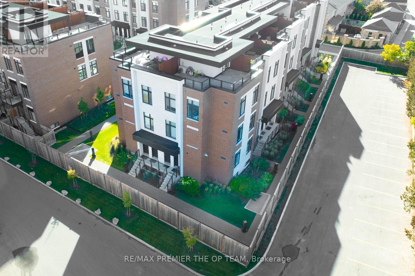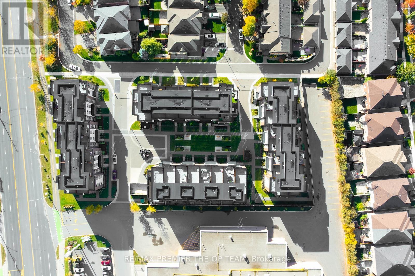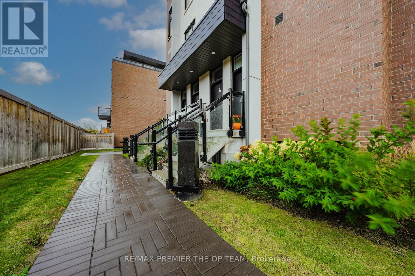Team Finora | Dan Kate and Jodie Finora | Niagara's Top Realtors | ReMax Niagara Realty Ltd.
139 - 9580 Islington Avenue Vaughan, Ontario L4H 4Z5
3 Bedroom
3 Bathroom
1,200 - 1,399 ft2
Central Air Conditioning
Forced Air
$899,000Maintenance, Insurance, Parking
$460.24 Monthly
Maintenance, Insurance, Parking
$460.24 MonthlyWelcome to 9580 Islington Ave - a beautifully designed stacked townhouse offering modern comfort and convenience in a prime Woodbridge location. This spacious 2+1 bedroom, 3-bathroom home spans 1255 sq ft, featuring an open-concept layout, a stylish kitchen, and laundry ensuite for everyday ease. The additional den provides the perfect space for a home office or guest room, while large windows fill the interior with natural light. Enjoy the security and convenience of one owned underground parking space, all within a well-maintained community close to parks, shops, and transit. (id:61215)
Property Details
| MLS® Number | N12484003 |
| Property Type | Single Family |
| Community Name | Sonoma Heights |
| Community Features | Pets Allowed With Restrictions |
| Parking Space Total | 1 |
Building
| Bathroom Total | 3 |
| Bedrooms Above Ground | 2 |
| Bedrooms Below Ground | 1 |
| Bedrooms Total | 3 |
| Appliances | Dishwasher, Dryer, Stove, Washer, Window Coverings, Refrigerator |
| Basement Type | None |
| Cooling Type | Central Air Conditioning |
| Exterior Finish | Brick |
| Flooring Type | Hardwood |
| Foundation Type | Concrete |
| Half Bath Total | 2 |
| Heating Fuel | Natural Gas |
| Heating Type | Forced Air |
| Size Interior | 1,200 - 1,399 Ft2 |
| Type | Row / Townhouse |
Parking
| Underground | |
| Garage |
Land
| Acreage | No |
Rooms
| Level | Type | Length | Width | Dimensions |
|---|---|---|---|---|
| Second Level | Primary Bedroom | 3.81 m | 2.77 m | 3.81 m x 2.77 m |
| Second Level | Bedroom 2 | 2.67 m | 2.21 m | 2.67 m x 2.21 m |
| Second Level | Bedroom 3 | 2.62 m | 2.34 m | 2.62 m x 2.34 m |
| Main Level | Living Room | 5.72 m | 5.46 m | 5.72 m x 5.46 m |
| Main Level | Dining Room | 5.72 m | 5.46 m | 5.72 m x 5.46 m |
| Main Level | Kitchen | 5.72 m | 5.46 m | 5.72 m x 5.46 m |

