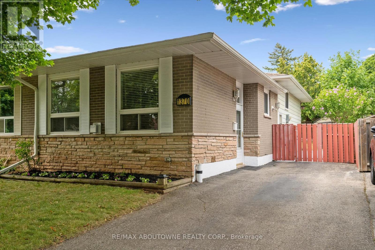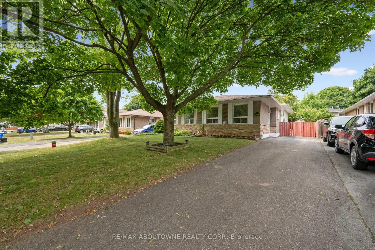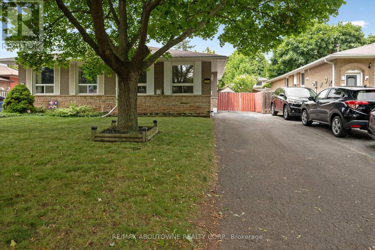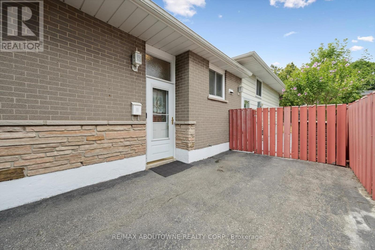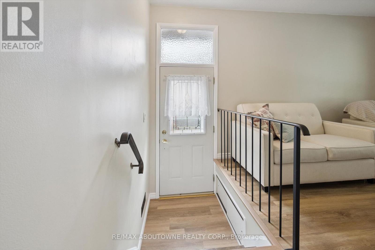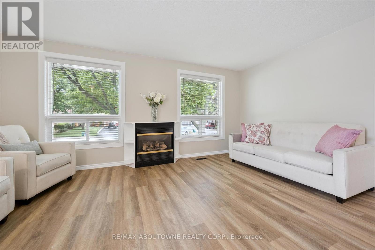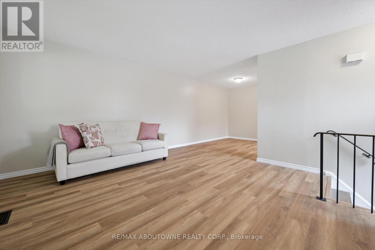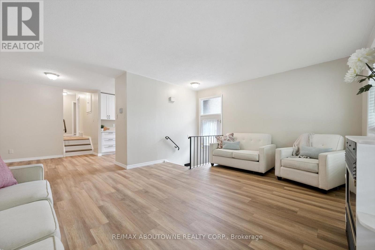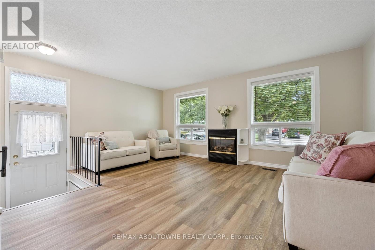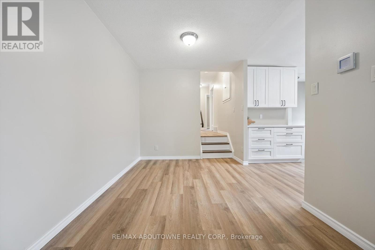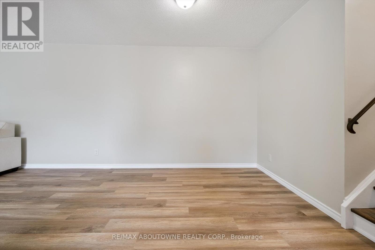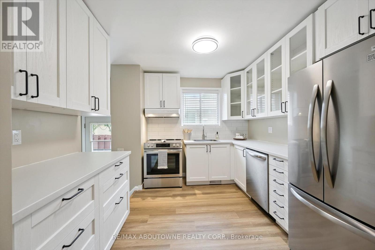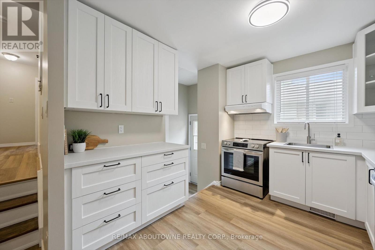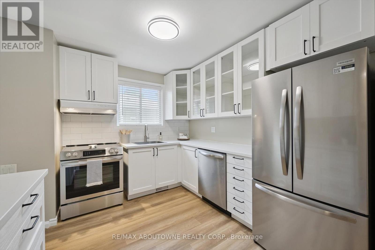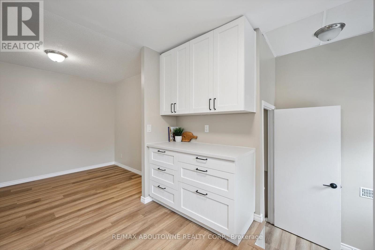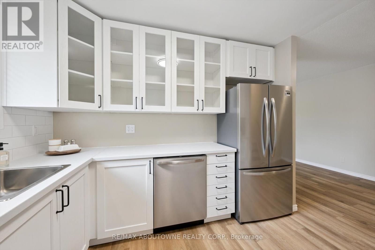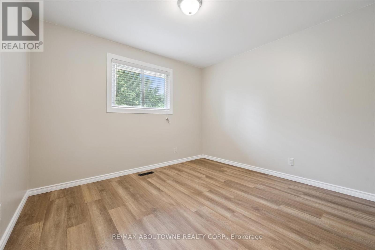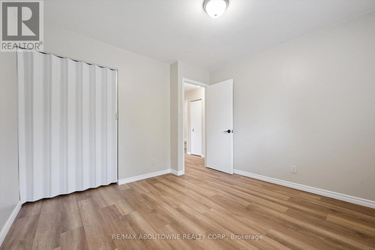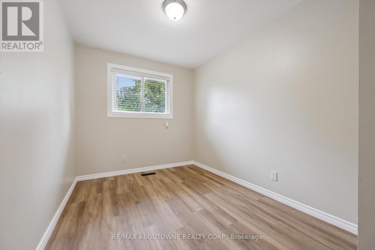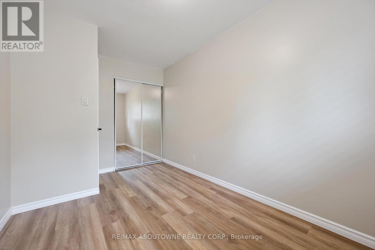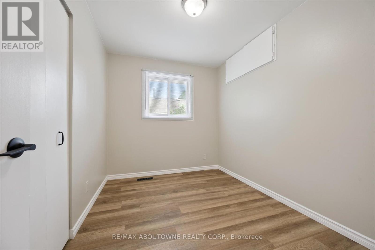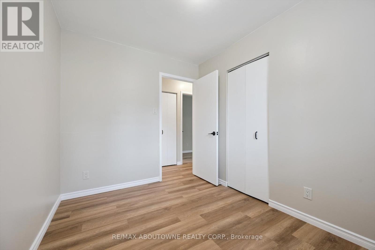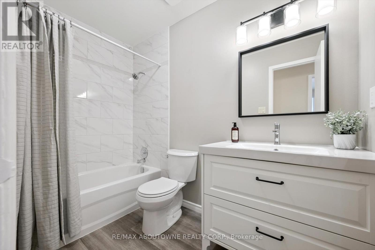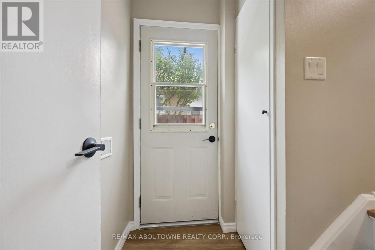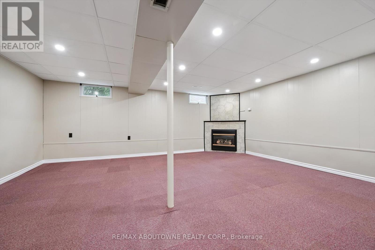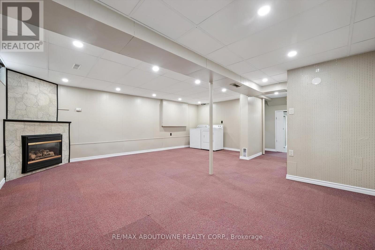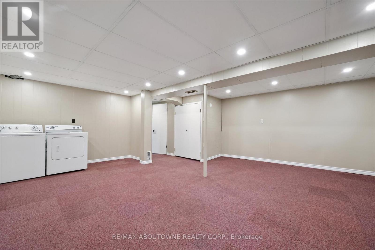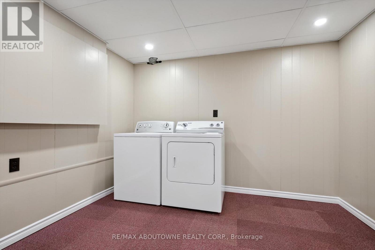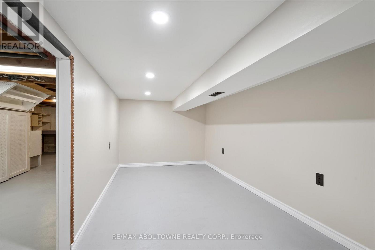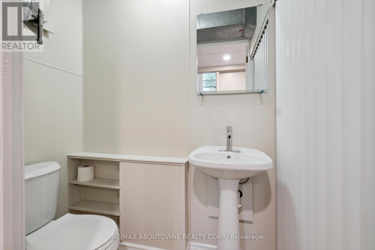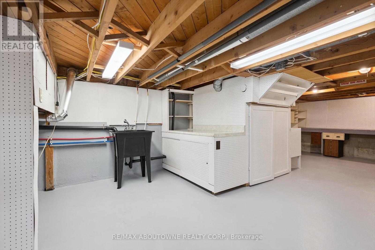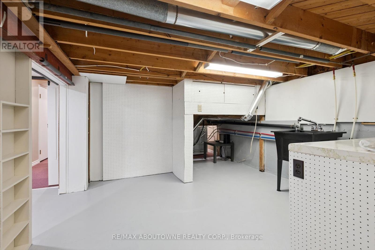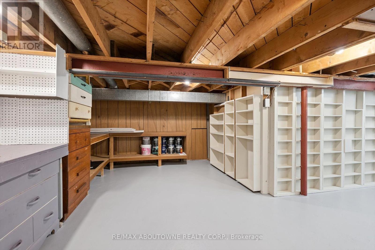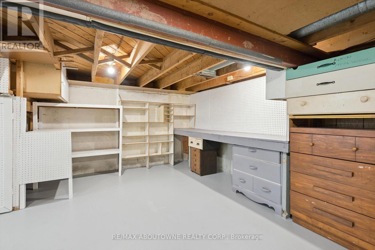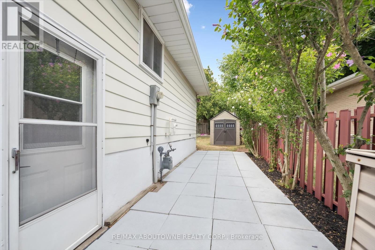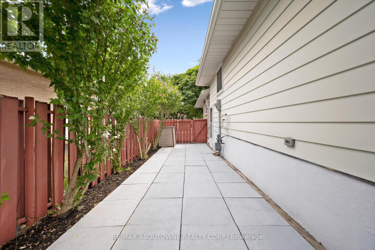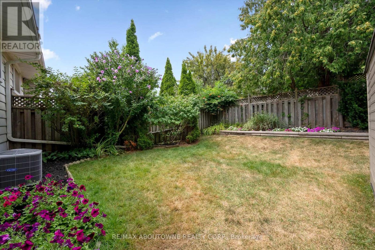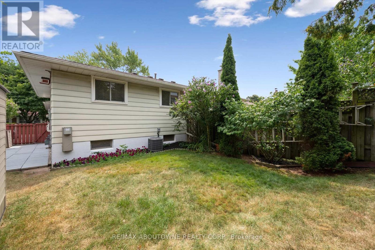1370 Roylen Road
Oakville, Ontario L6H 1V4
3 Bedroom
2 Bathroom
700 - 1,100 ft2
Fireplace
Central Air Conditioning
Forced Air
$879,000
Completely renovated semi-detached home in family friendly College Park. Walk to top rated Sunningdale Elementary and White Oaks Secondary schools. This 3 bedroom, 1.5 bath home has over 1966 sqft of living space with ample storage throughout, so you'll have plenty of room to stay organized. Enjoy a spacious backyard complete with a patio and gas BBQ hookup - ideal for hosting guests, relaxing outdoors, or family fun! The extra-long driveway offers parking for up to 4 cars. Brand new kitchen, bathroom, flooring and freshly painted - nothing to do here but move in and enjoy! (id:61215)
Property Details
MLS® Number
W12329661
Property Type
Single Family
Community Name
1003 - CP College Park
Amenities Near By
Golf Nearby, Park, Schools
Community Features
Community Centre
Equipment Type
None
Parking Space Total
4
Rental Equipment Type
None
Structure
Patio(s), Shed
Building
Bathroom Total
2
Bedrooms Above Ground
3
Bedrooms Total
3
Age
51 To 99 Years
Amenities
Fireplace(s)
Appliances
Water Heater, Dishwasher, Dryer, Hood Fan, Stove, Washer, Refrigerator
Basement Development
Partially Finished
Basement Type
Full (partially Finished)
Construction Style Attachment
Semi-detached
Construction Style Split Level
Backsplit
Cooling Type
Central Air Conditioning
Exterior Finish
Brick
Fireplace Present
Yes
Fireplace Total
2
Foundation Type
Concrete
Half Bath Total
1
Heating Fuel
Natural Gas
Heating Type
Forced Air
Size Interior
700 - 1,100 Ft2
Type
House
Utility Water
Municipal Water
Parking
Land
Acreage
No
Land Amenities
Golf Nearby, Park, Schools
Sewer
Sanitary Sewer
Size Depth
105 Ft
Size Frontage
30 Ft
Size Irregular
30 X 105 Ft
Size Total Text
30 X 105 Ft
Zoning Description
Rl7 Sp: 78
Rooms
Level
Type
Length
Width
Dimensions
Lower Level
Utility Room
1.6 m
1.17 m
1.6 m x 1.17 m
Lower Level
Other
4.24 m
2.21 m
4.24 m x 2.21 m
Lower Level
Other
3.3 m
3.07 m
3.3 m x 3.07 m
Lower Level
Workshop
5.28 m
2.92 m
5.28 m x 2.92 m
Lower Level
Bathroom
1.55 m
1.02 m
1.55 m x 1.02 m
Lower Level
Recreational, Games Room
5.66 m
5.08 m
5.66 m x 5.08 m
Lower Level
Laundry Room
3.18 m
1.24 m
3.18 m x 1.24 m
Main Level
Living Room
5.28 m
4.09 m
5.28 m x 4.09 m
Main Level
Dining Room
3.15 m
2.57 m
3.15 m x 2.57 m
Main Level
Kitchen
3.07 m
3.02 m
3.07 m x 3.02 m
Main Level
Bedroom
3.2 m
2.39 m
3.2 m x 2.39 m
Main Level
Bedroom 2
3.33 m
3.3 m
3.33 m x 3.3 m
Main Level
Bedroom 3
4.01 m
2.44 m
4.01 m x 2.44 m
Main Level
Bathroom
2.67 m
1.5 m
2.67 m x 1.5 m
Main Level
Other
1.78 m
0.94 m
1.78 m x 0.94 m
https://www.realtor.ca/real-estate/28701536/1370-roylen-road-oakville-cp-college-park-1003-cp-college-park

