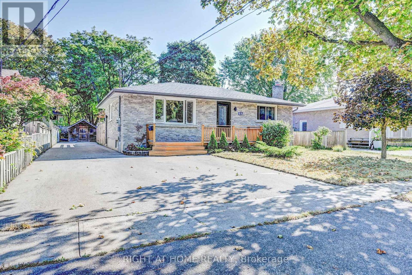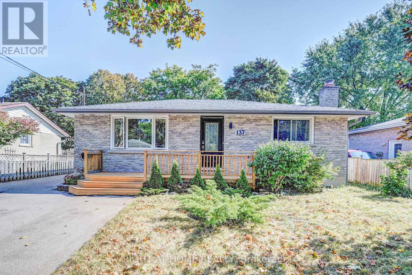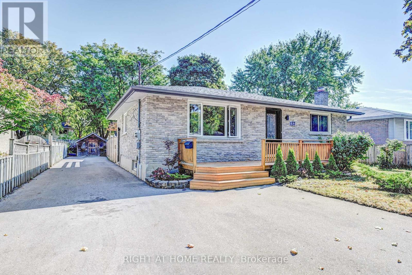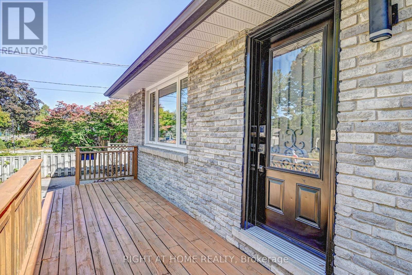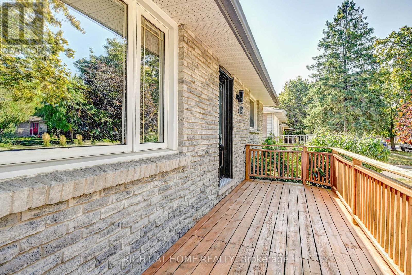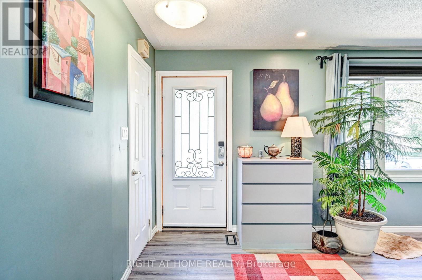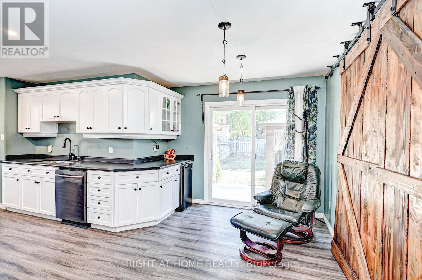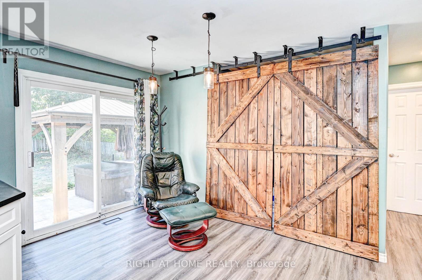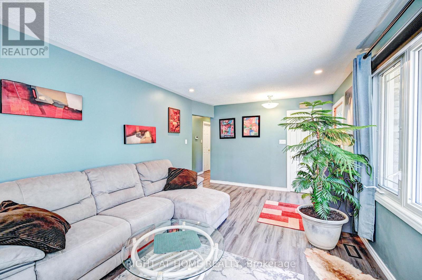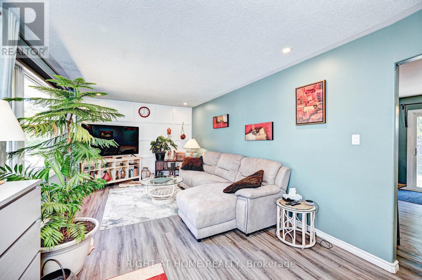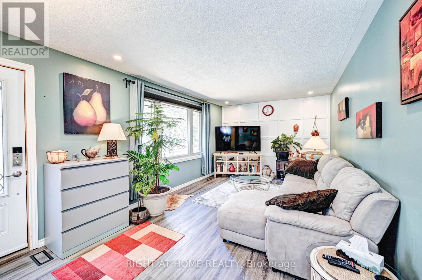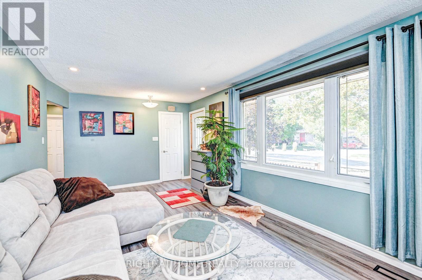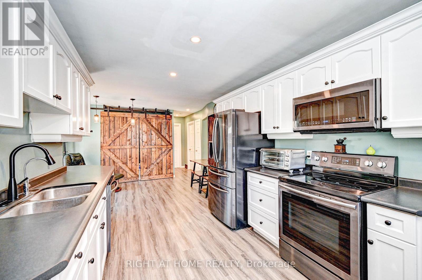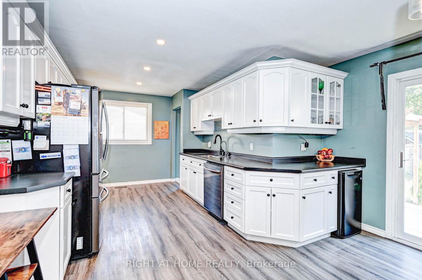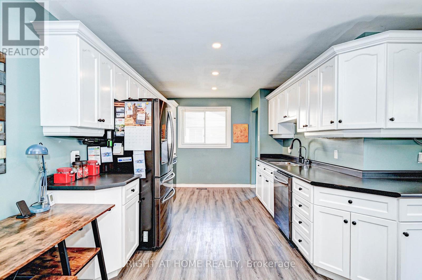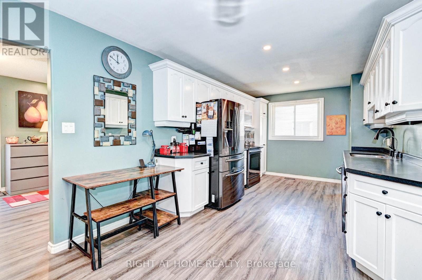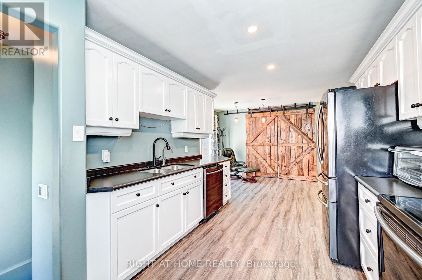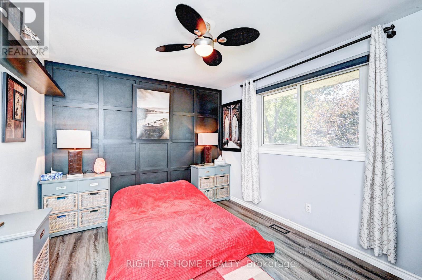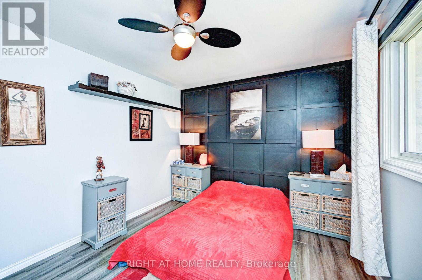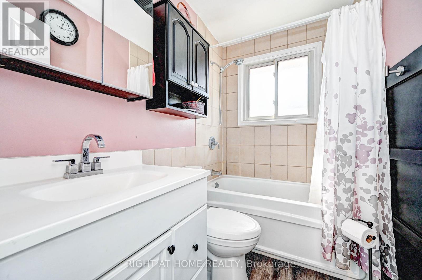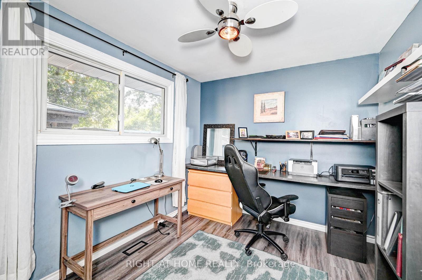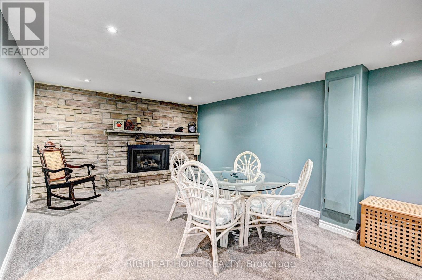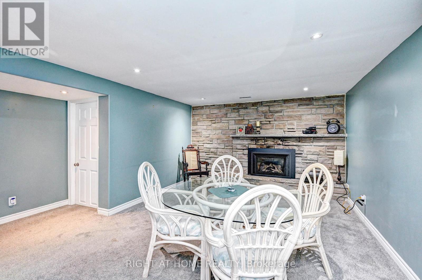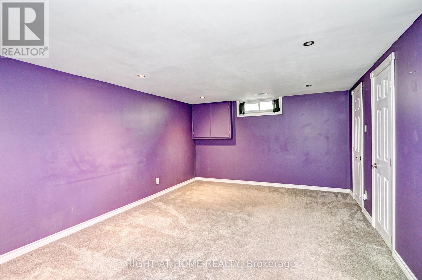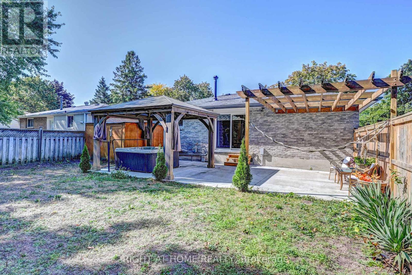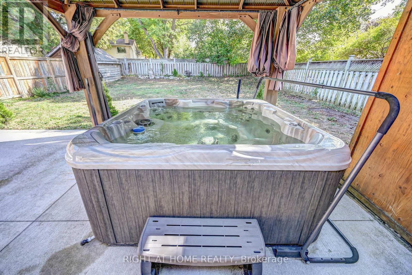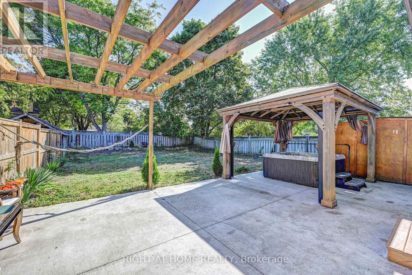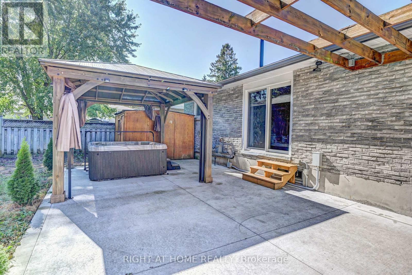3 Bedroom
2 Bathroom
700 - 1,100 ft2
Bungalow
Fireplace
Central Air Conditioning
Forced Air
$759,000
Welcome to 137 Country Club Drive. This well-maintained, all brick bungalow, is situated on a large lot in a great neighborhood and is close to the Speed river, Royal Recreation trail and Shopping. A large updated kitchen with plenty of cupboards and counter space, boasts a built in wine fridge, and large pantry with barn doors, making it a great place for family dinners and hosting alike! There are two good size bedrooms on the main floor with a full bath and a third, large, bedroom in the finished basement with another full bathroom and a rec room with gas fireplace.A separate side entrance could have a possible in-law suite with some minor adjustments. A new, large, concrete pad off the sliding patio doors offers a great entertainment space with both a pergola,lounging area and Hot Tub. Also in the backyard is a work shed with full power. With plenty of upgrades throughout, this 3 bedroom, 2 bathroom home is ready for its next owners!! (id:61215)
Open House
This property has open houses!
Starts at:
2:00 pm
Ends at:
4:00 pm
Property Details
|
MLS® Number
|
X12415905 |
|
Property Type
|
Single Family |
|
Neigbourhood
|
Waverley Neighbourhood Group |
|
Community Name
|
Victoria North |
|
Equipment Type
|
Water Heater, Water Softener |
|
Parking Space Total
|
7 |
|
Rental Equipment Type
|
Water Heater, Water Softener |
Building
|
Bathroom Total
|
2 |
|
Bedrooms Above Ground
|
2 |
|
Bedrooms Below Ground
|
1 |
|
Bedrooms Total
|
3 |
|
Appliances
|
Water Softener, Water Purifier, Water Heater, Dishwasher, Dryer, Microwave, Stove, Washer, Wine Fridge, Refrigerator |
|
Architectural Style
|
Bungalow |
|
Basement Development
|
Finished |
|
Basement Type
|
N/a (finished) |
|
Construction Style Attachment
|
Detached |
|
Cooling Type
|
Central Air Conditioning |
|
Exterior Finish
|
Brick |
|
Fireplace Present
|
Yes |
|
Flooring Type
|
Laminate, Carpeted |
|
Foundation Type
|
Concrete |
|
Heating Fuel
|
Natural Gas |
|
Heating Type
|
Forced Air |
|
Stories Total
|
1 |
|
Size Interior
|
700 - 1,100 Ft2 |
|
Type
|
House |
|
Utility Water
|
Municipal Water |
Parking
Land
|
Acreage
|
No |
|
Sewer
|
Sanitary Sewer |
|
Size Depth
|
115 Ft |
|
Size Frontage
|
54 Ft ,8 In |
|
Size Irregular
|
54.7 X 115 Ft |
|
Size Total Text
|
54.7 X 115 Ft |
Rooms
| Level |
Type |
Length |
Width |
Dimensions |
|
Basement |
Family Room |
5.2 m |
4.8 m |
5.2 m x 4.8 m |
|
Basement |
Bedroom 3 |
5.4 m |
4.8 m |
5.4 m x 4.8 m |
|
Basement |
Laundry Room |
3.55 m |
2.15 m |
3.55 m x 2.15 m |
|
Main Level |
Kitchen |
4.25 m |
3.02 m |
4.25 m x 3.02 m |
|
Main Level |
Living Room |
6.25 m |
3.25 m |
6.25 m x 3.25 m |
|
Main Level |
Dining Room |
2.58 m |
3.55 m |
2.58 m x 3.55 m |
|
Main Level |
Primary Bedroom |
3.85 m |
3.08 m |
3.85 m x 3.08 m |
|
Main Level |
Bedroom 2 |
3.38 m |
2.75 m |
3.38 m x 2.75 m |
https://www.realtor.ca/real-estate/28889573/137-country-club-drive-guelph-victoria-north-victoria-north

