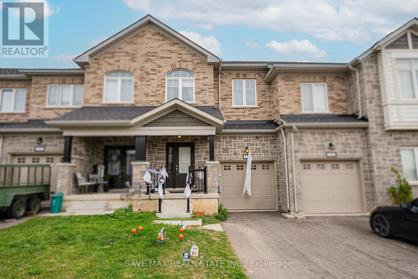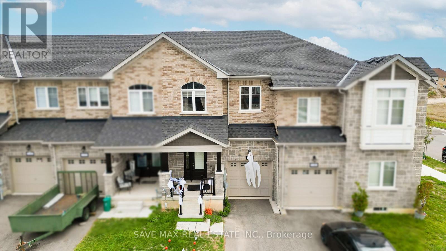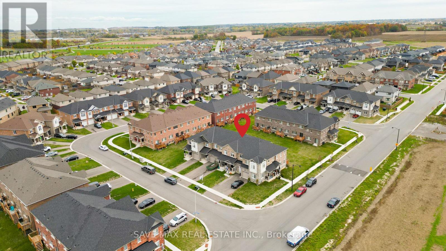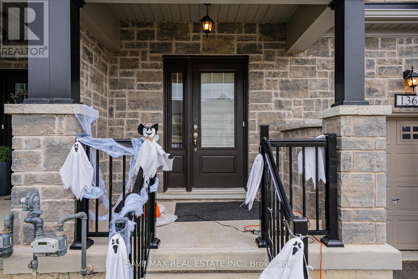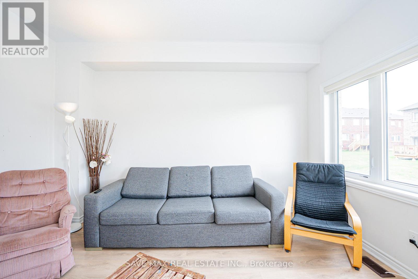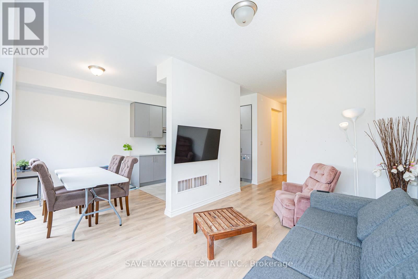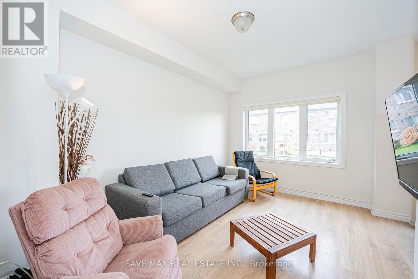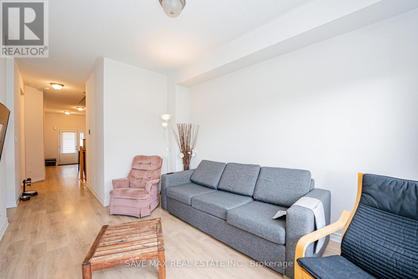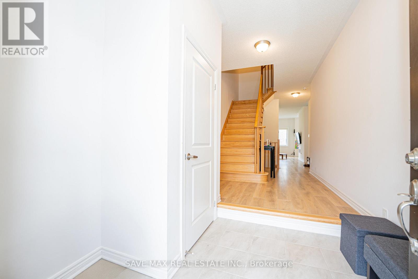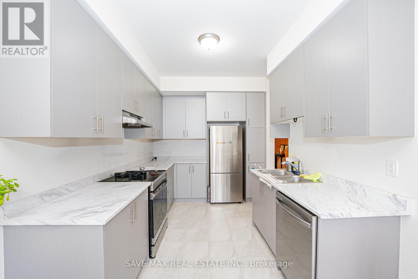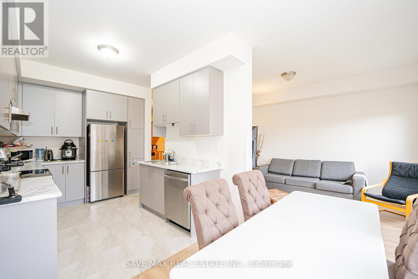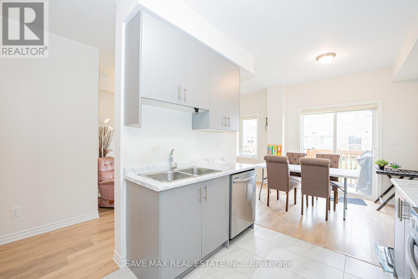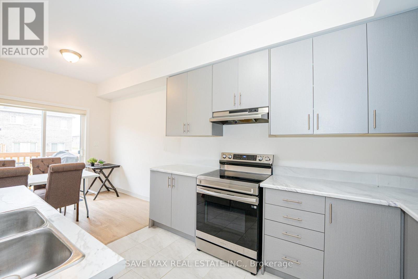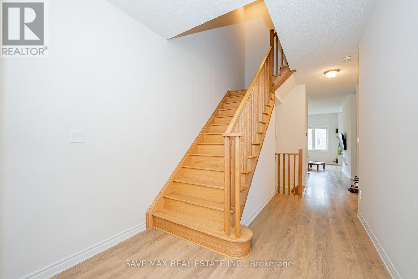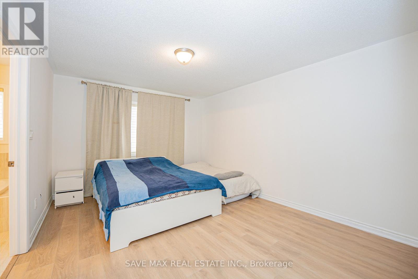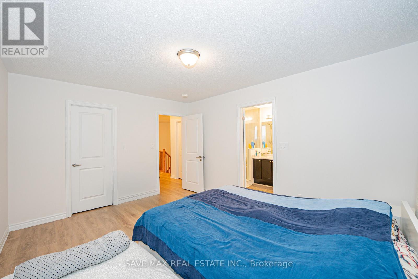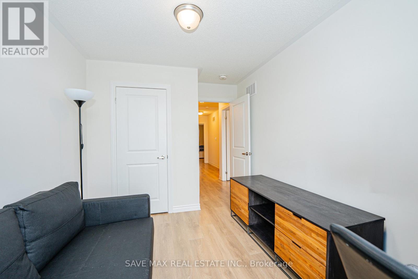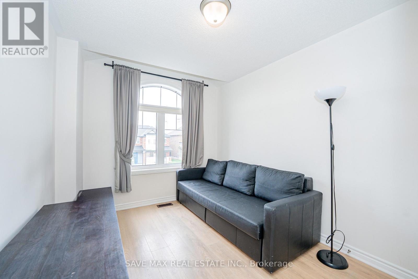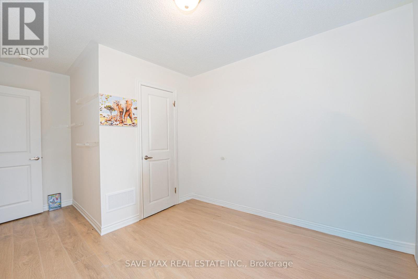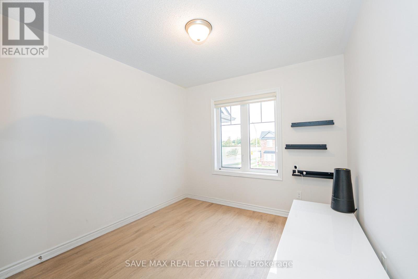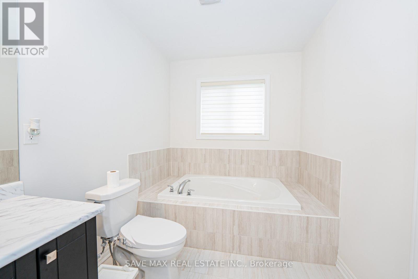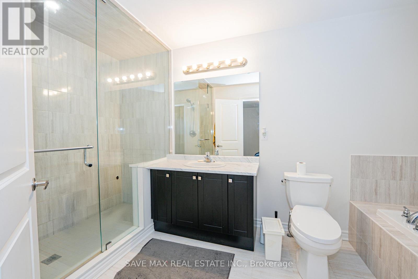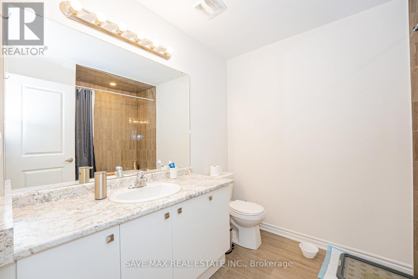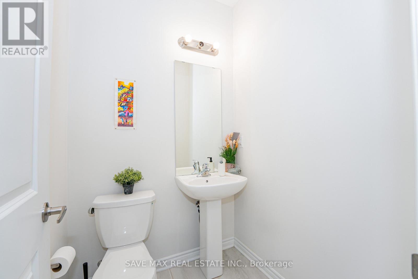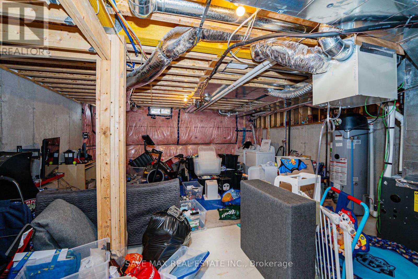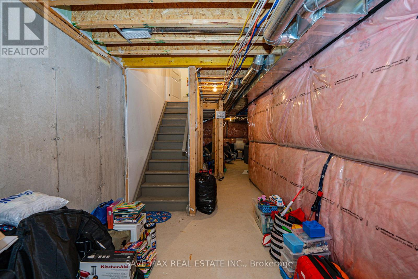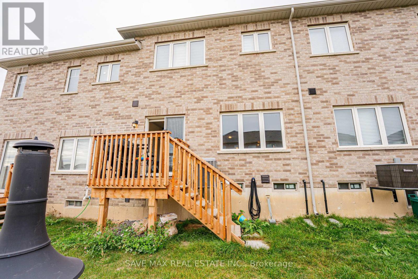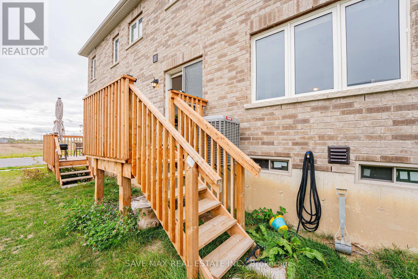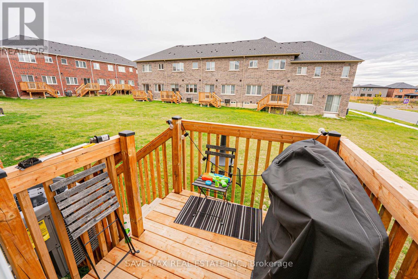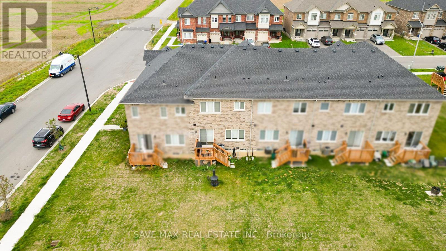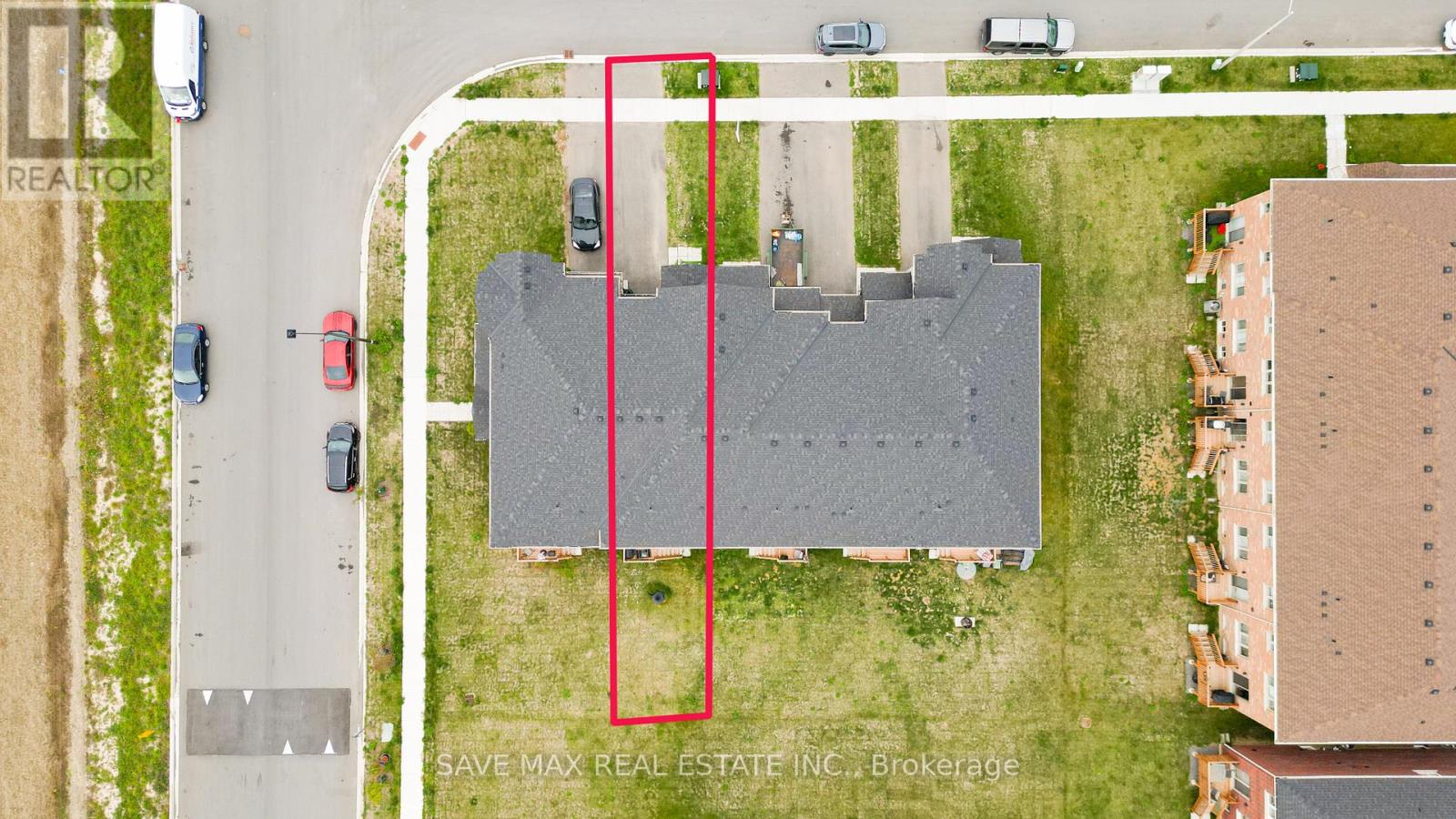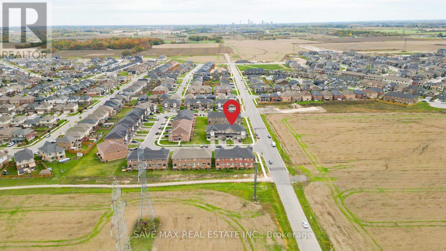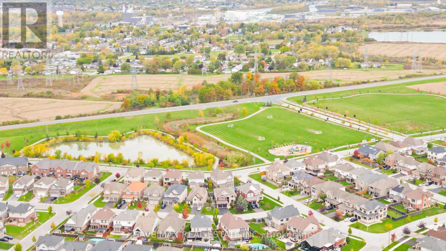136 Sapphire Way
Thorold, Ontario L2V 0B8
3 Bedroom
3 Bathroom
1,500 - 2,000 ft2
Central Air Conditioning
Forced Air
$599,900
Immaculately & very well kept cozy townhome built in year 2024, located at one of the great city "Thorold" ( Niagara region ). Main floor offers open inviting foyer area, followed by the bright living room with large window's, chef delight kitchen & dining area with walk out to deck & backyard. Hardwood stairs lead 3 good size bedrooms & large linen closet. Master bedroom with large walk in closet & 5pcs ensuite. 9 ft ceiling on the main floor & large untouched basement. (id:61215)
Property Details
MLS® Number
X12475545
Property Type
Single Family
Community Name
560 - Rolling Meadows
Parking Space Total
2
Building
Bathroom Total
3
Bedrooms Above Ground
3
Bedrooms Total
3
Appliances
Dishwasher, Dryer, Stove, Washer, Window Coverings, Refrigerator
Basement Development
Unfinished
Basement Type
Full (unfinished)
Construction Style Attachment
Attached
Cooling Type
Central Air Conditioning
Exterior Finish
Brick, Stone
Flooring Type
Laminate, Ceramic
Foundation Type
Poured Concrete
Half Bath Total
1
Heating Fuel
Natural Gas
Heating Type
Forced Air
Stories Total
2
Size Interior
1,500 - 2,000 Ft2
Type
Row / Townhouse
Utility Water
Municipal Water
Parking
Land
Acreage
No
Sewer
Sanitary Sewer
Size Depth
121 Ft ,9 In
Size Frontage
19 Ft ,8 In
Size Irregular
19.7 X 121.8 Ft
Size Total Text
19.7 X 121.8 Ft
Rooms
Level
Type
Length
Width
Dimensions
Second Level
Primary Bedroom
4.45 m
3.5 m
4.45 m x 3.5 m
Second Level
Bedroom 2
3.65 m
2.86 m
3.65 m x 2.86 m
Second Level
Bedroom 3
3.26 m
2.77 m
3.26 m x 2.77 m
Main Level
Living Room
4.08 m
2.92 m
4.08 m x 2.92 m
Main Level
Dining Room
2.71 m
2.71 m
2.71 m x 2.71 m
Main Level
Kitchen
3.29 m
2.71 m
3.29 m x 2.71 m
Utilities
Cable
Installed
Electricity
Installed
Sewer
Installed
https://www.realtor.ca/real-estate/29019194/136-sapphire-way-thorold-rolling-meadows-560-rolling-meadows

