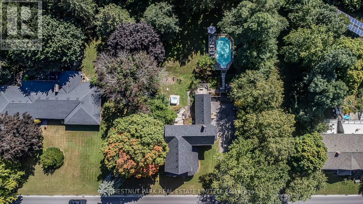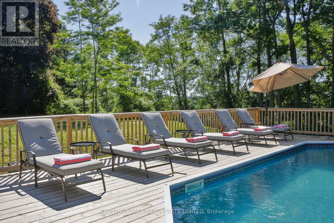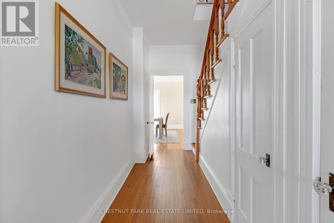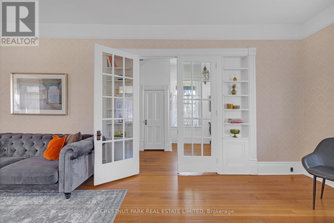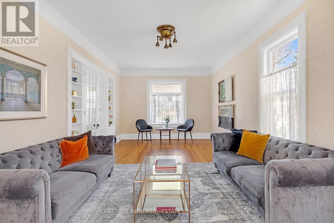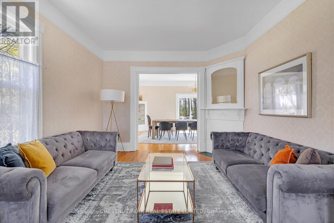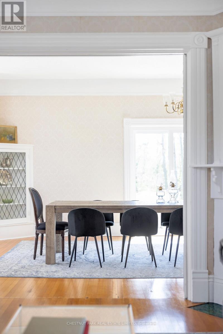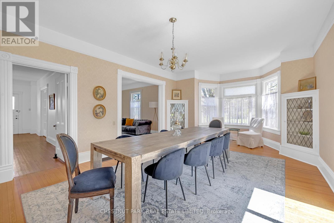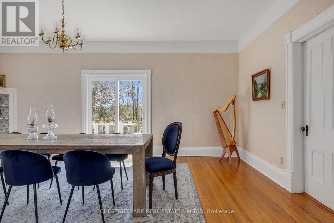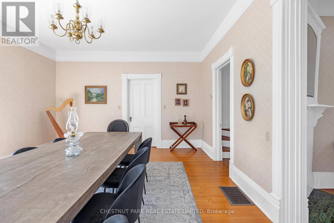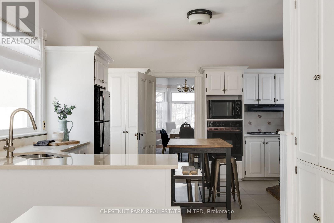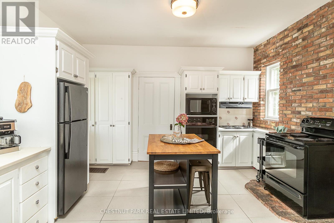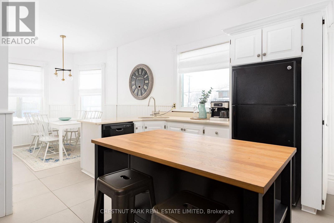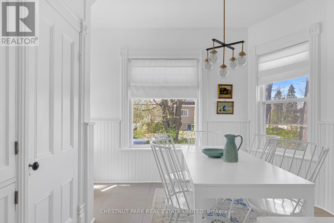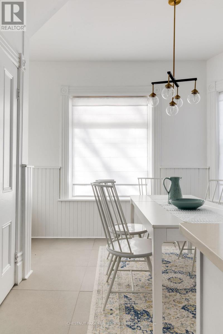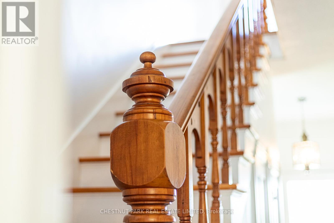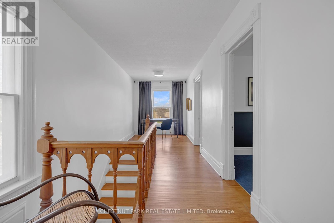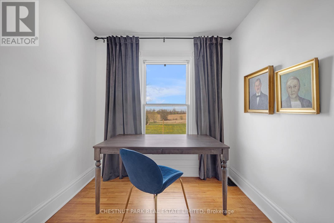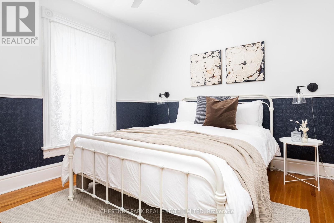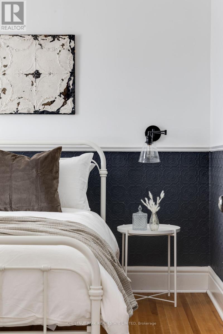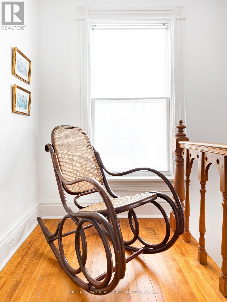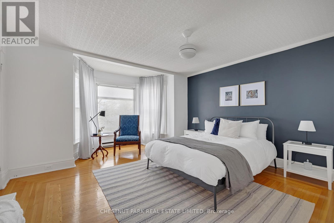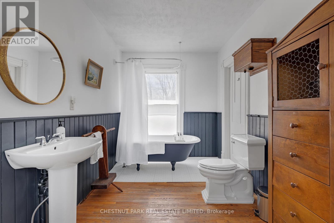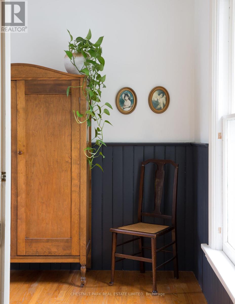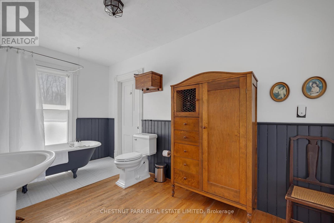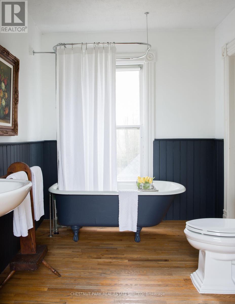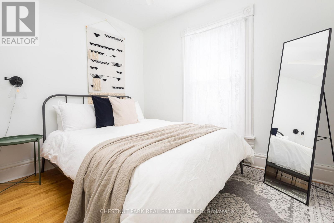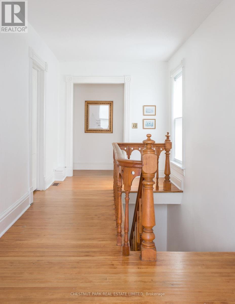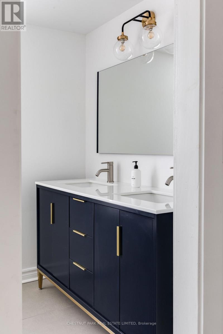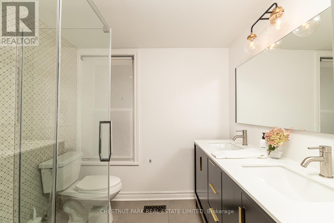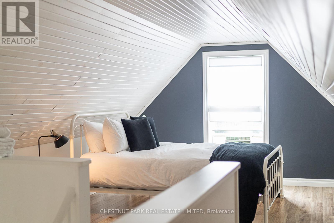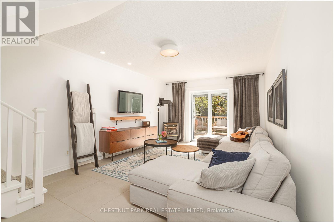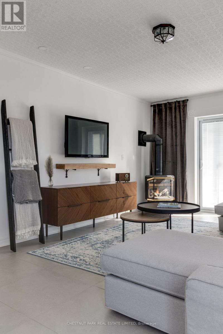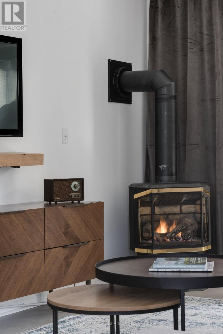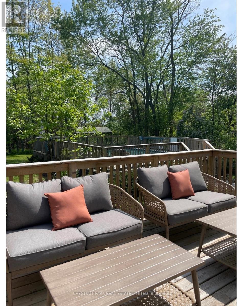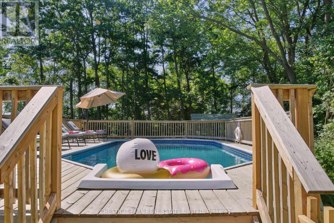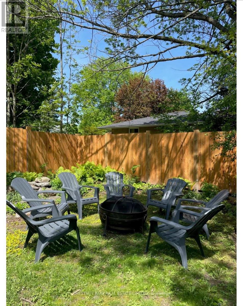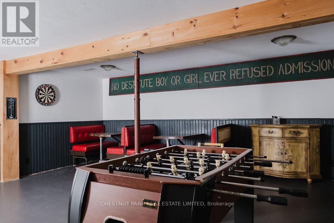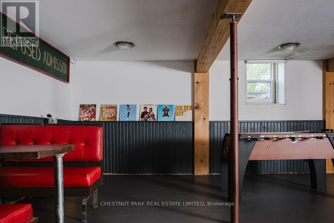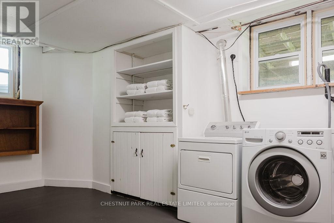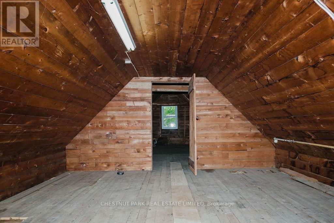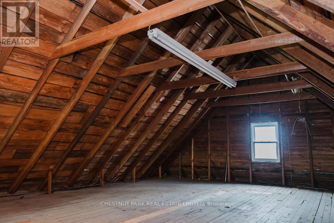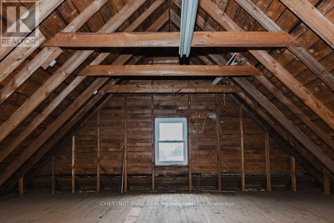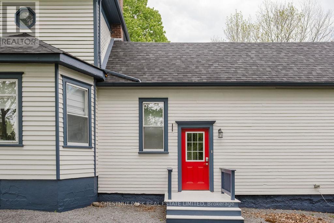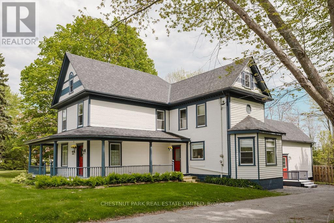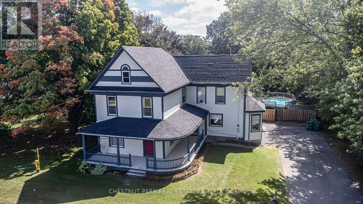5 Bedroom
2 Bathroom
3,000 - 3,500 ft2
Fireplace
On Ground Pool
Window Air Conditioner
Forced Air
$999,900
This fully furnished, 5-bedroom renovated farmhouse is a rare find in Prince Edward County - combining rich heritage character with a Whole-Home STA license, a consistent performer with over 100k in revenue so far for 2025. Located just minutes from downtown Picton - home to top restaurants, cafes, boutiques, and the Michelin Key-awarded Royal Hotel - this property offers the perfect blend of convenience and County charm. Inside, you'll find original details like crown mouldings, tall baseboards, and a grand staircase, paired with thoughtful updates and curated furnishings. The formal dining room opens onto a private deck, leading to a hot tub and a raised-deck on-ground pool, creating an ideal setting for entertaining or relaxing after a day exploring the County. Multiple living areas, including a formal sitting room and a cozy loft-style lounge with a sunken TV space, offer flexible zones for guests or family. Upstairs, five spacious bedrooms provide comfort and character, while a walk-up attic presents even more potential. With nearly 4,000 sq ft, a strong rental history, and an unbeatable location, this turnkey home is ready to welcome you - or your guests - to one of Ontario's most desirable destinations. (id:61215)
Property Details
|
MLS® Number
|
X12435735 |
|
Property Type
|
Single Family |
|
Community Name
|
Picton |
|
Amenities Near By
|
Beach, Golf Nearby, Hospital, Park, Place Of Worship |
|
Equipment Type
|
Water Heater |
|
Features
|
Sump Pump |
|
Parking Space Total
|
6 |
|
Pool Type
|
On Ground Pool |
|
Rental Equipment Type
|
Water Heater |
|
Structure
|
Deck, Porch |
Building
|
Bathroom Total
|
2 |
|
Bedrooms Above Ground
|
5 |
|
Bedrooms Total
|
5 |
|
Appliances
|
Hot Tub, Water Heater, All, Furniture, Storage Shed, Window Coverings |
|
Basement Development
|
Partially Finished |
|
Basement Type
|
N/a (partially Finished) |
|
Construction Style Attachment
|
Detached |
|
Cooling Type
|
Window Air Conditioner |
|
Exterior Finish
|
Wood |
|
Fire Protection
|
Smoke Detectors |
|
Fireplace Present
|
Yes |
|
Flooring Type
|
Hardwood, Laminate, Tile |
|
Heating Fuel
|
Natural Gas |
|
Heating Type
|
Forced Air |
|
Stories Total
|
2 |
|
Size Interior
|
3,000 - 3,500 Ft2 |
|
Type
|
House |
|
Utility Water
|
Municipal Water |
Parking
Land
|
Acreage
|
No |
|
Land Amenities
|
Beach, Golf Nearby, Hospital, Park, Place Of Worship |
|
Sewer
|
Septic System |
|
Size Depth
|
182 Ft ,9 In |
|
Size Frontage
|
115 Ft |
|
Size Irregular
|
115 X 182.8 Ft |
|
Size Total Text
|
115 X 182.8 Ft |
Rooms
| Level |
Type |
Length |
Width |
Dimensions |
|
Second Level |
Bathroom |
3.99 m |
2.23 m |
3.99 m x 2.23 m |
|
Second Level |
Bedroom 5 |
8.56 m |
3.66 m |
8.56 m x 3.66 m |
|
Second Level |
Family Room |
3.63 m |
6.55 m |
3.63 m x 6.55 m |
|
Second Level |
Primary Bedroom |
4 m |
5.06 m |
4 m x 5.06 m |
|
Second Level |
Bedroom 2 |
3.26 m |
3.63 m |
3.26 m x 3.63 m |
|
Second Level |
Bedroom 3 |
2.17 m |
3.63 m |
2.17 m x 3.63 m |
|
Second Level |
Bedroom 4 |
3.05 m |
2.99 m |
3.05 m x 2.99 m |
|
Main Level |
Foyer |
2.47 m |
2.37 m |
2.47 m x 2.37 m |
|
Main Level |
Kitchen |
4.24 m |
1.58 m |
4.24 m x 1.58 m |
|
Main Level |
Eating Area |
4.24 m |
2.65 m |
4.24 m x 2.65 m |
|
Main Level |
Dining Room |
3.99 m |
7.47 m |
3.99 m x 7.47 m |
|
Main Level |
Living Room |
7.19 m |
3.63 m |
7.19 m x 3.63 m |
|
Main Level |
Bathroom |
2.16 m |
1.86 m |
2.16 m x 1.86 m |
Utilities
|
Cable
|
Available |
|
Electricity
|
Installed |
|
Sewer
|
Installed |
https://www.realtor.ca/real-estate/28932082/13435-loyalist-parkway-prince-edward-county-picton-picton


