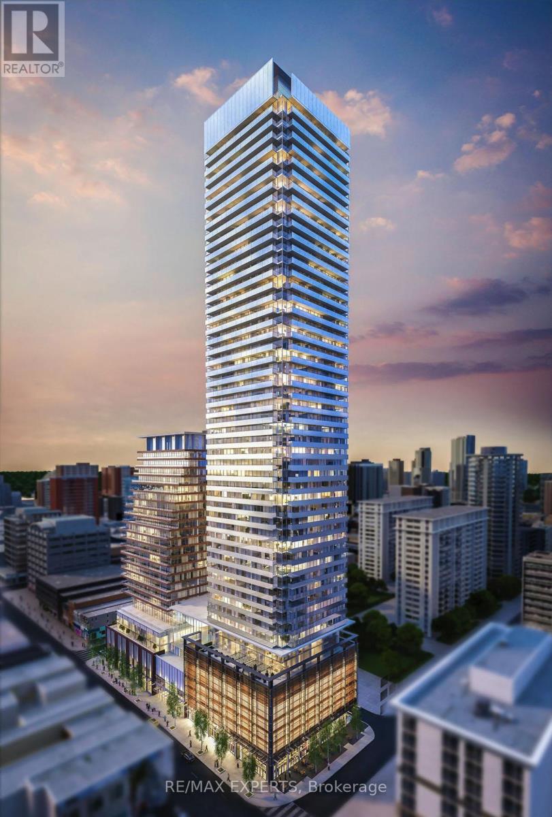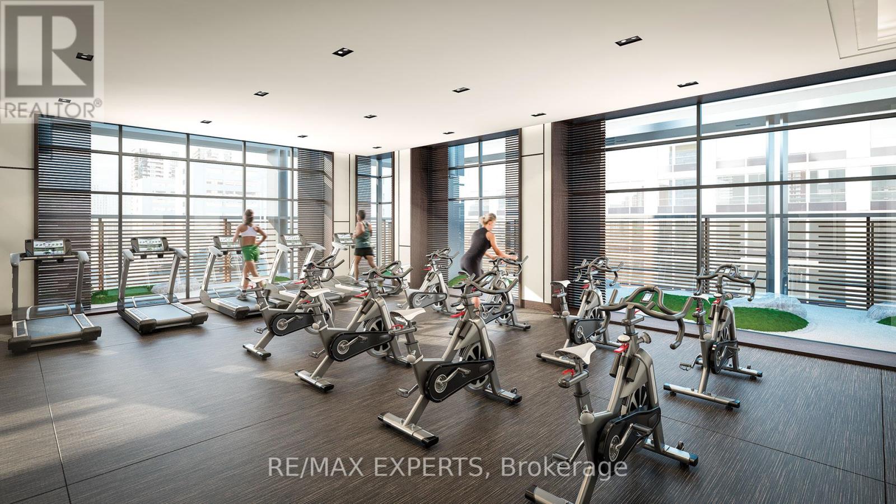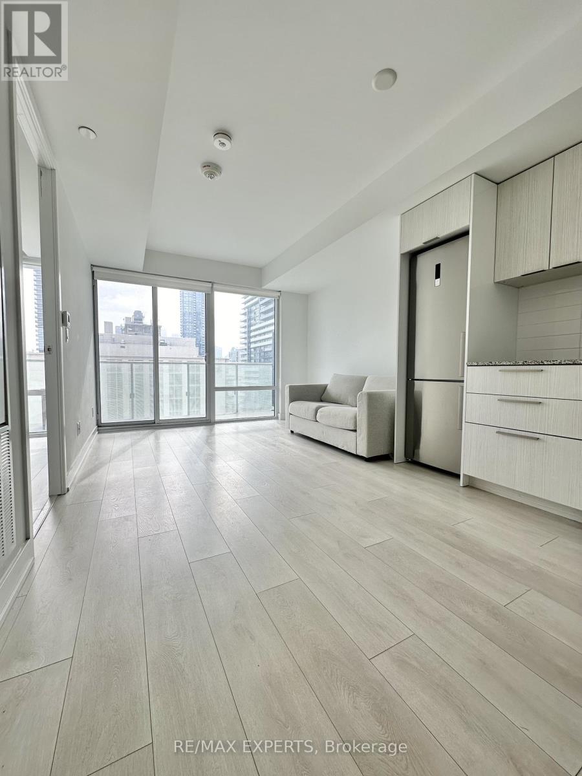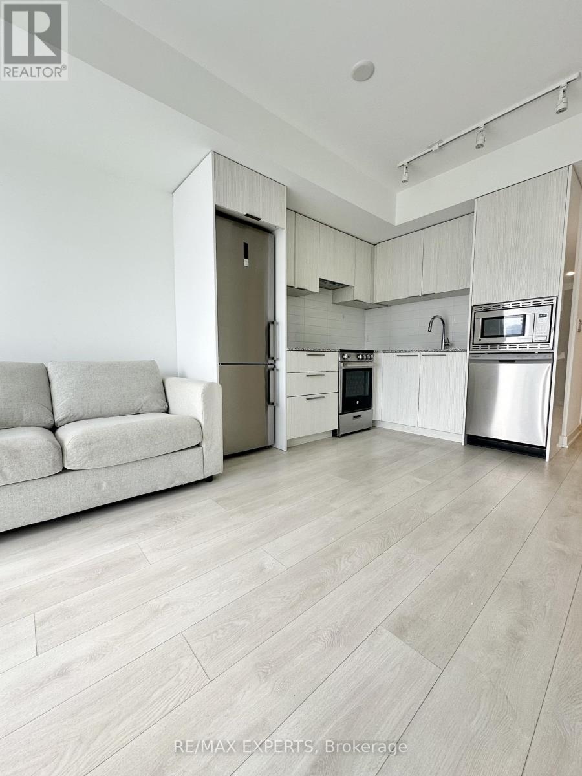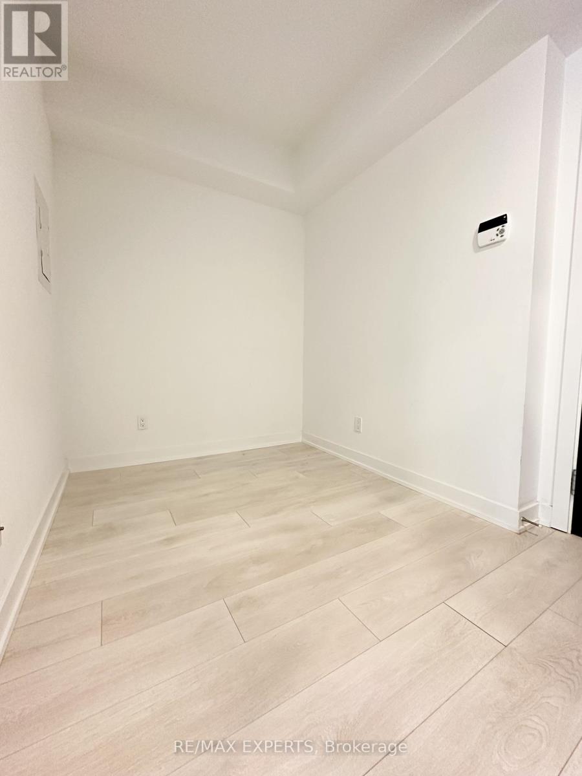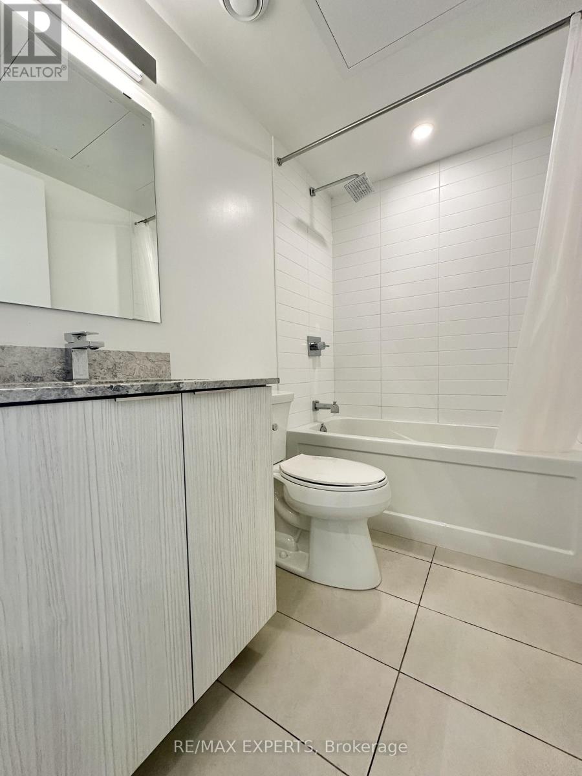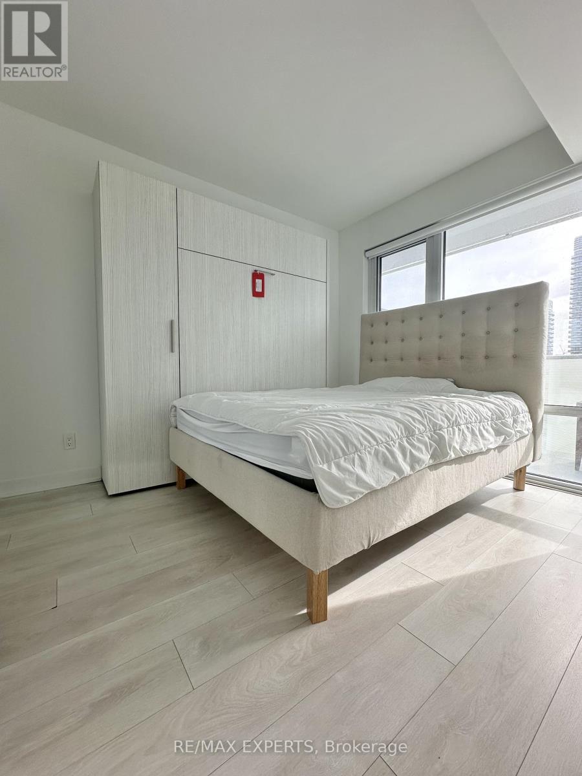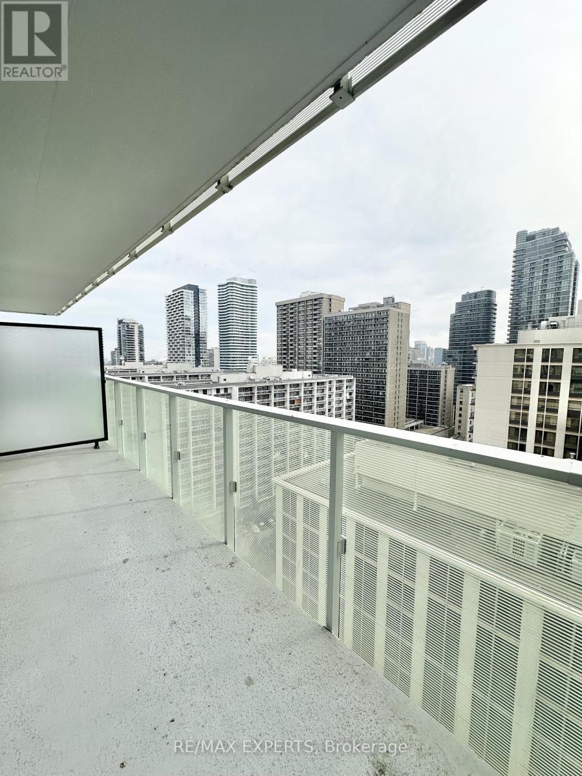Team Finora | Dan Kate and Jodie Finora | Niagara's Top Realtors | ReMax Niagara Realty Ltd.
1310 - 501 Yonge Street Toronto, Ontario M4Y 0H2
2 Bedroom
1 Bathroom
500 - 599 ft2
Central Air Conditioning
Forced Air
$580,000Maintenance, Heat, Common Area Maintenance, Insurance, Water
$448.92 Monthly
Maintenance, Heat, Common Area Maintenance, Insurance, Water
$448.92 MonthlyWelcome to the Teahouse Condos. One Bedroom Plus Den Suite Features Designer Kitchen Cabinetry with Stainless Steel Appliances & Stone Countertops. Bright Floor-to-Ceiling Windows with Laminate Flooring Throughout. Steps to the University of Toronto, Ryerson, George Brown, Hospital Row, Queens Park, TTC Subway, Bloor Street-Yorkville Shopping. (id:61215)
Property Details
| MLS® Number | C12279888 |
| Property Type | Single Family |
| Community Name | Church-Yonge Corridor |
| Community Features | Pets Allowed With Restrictions |
| Features | Balcony |
Building
| Bathroom Total | 1 |
| Bedrooms Above Ground | 1 |
| Bedrooms Below Ground | 1 |
| Bedrooms Total | 2 |
| Age | 0 To 5 Years |
| Amenities | Storage - Locker |
| Appliances | Dishwasher, Dryer, Microwave, Stove, Washer, Refrigerator |
| Basement Type | None |
| Cooling Type | Central Air Conditioning |
| Exterior Finish | Brick, Concrete |
| Flooring Type | Laminate |
| Heating Fuel | Geo Thermal |
| Heating Type | Forced Air |
| Size Interior | 500 - 599 Ft2 |
| Type | Apartment |
Parking
| Underground | |
| Garage |
Land
| Acreage | No |
Rooms
| Level | Type | Length | Width | Dimensions |
|---|---|---|---|---|
| Main Level | Living Room | 3.07 m | 5.54 m | 3.07 m x 5.54 m |
| Main Level | Dining Room | 3.07 m | 5.54 m | 3.07 m x 5.54 m |
| Main Level | Kitchen | 3.07 m | 5.54 m | 3.07 m x 5.54 m |
| Main Level | Primary Bedroom | 2.8 m | 3.32 m | 2.8 m x 3.32 m |
| Main Level | Den | 2.04 m | 2.01 m | 2.04 m x 2.01 m |

