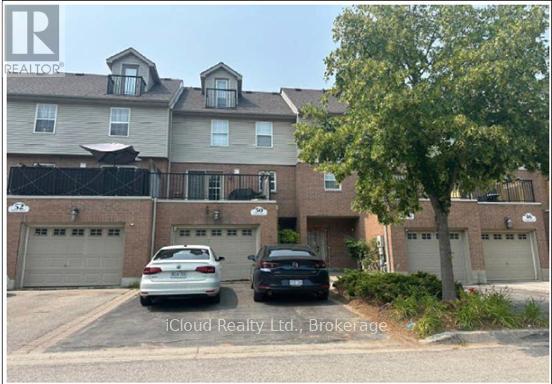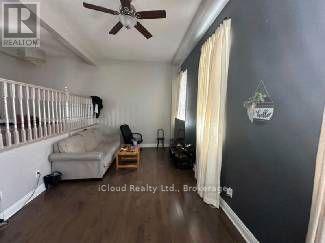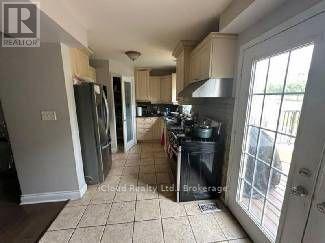Team Finora | Dan Kate and Jodie Finora | Niagara's Top Realtors | ReMax Niagara Realty Ltd.
13 - 50 Harris Street Cambridge, Ontario N1R 8M9
3 Bedroom
3 Bathroom
1,400 - 1,599 ft2
Central Air Conditioning
Forced Air
$549,900Maintenance, Common Area Maintenance, Insurance, Parking
$211 Monthly
Maintenance, Common Area Maintenance, Insurance, Parking
$211 MonthlySpacious multi-level townhome in central Cambridge with 3 beds, 2.5 baths, oversized garage, and no sidewalk. Bright windows, high ceilings, finished basement, and clear views of park and school. Smart layout ensures privacy. Enjoy two balconies, a large patio, and low-maintenance lawn. Walk to amenities. Ideal for homeowners or investors. (id:61215)
Property Details
| MLS® Number | X12425149 |
| Property Type | Single Family |
| Community Features | Pets Allowed With Restrictions |
| Equipment Type | Water Heater |
| Features | In Suite Laundry |
| Parking Space Total | 2 |
| Rental Equipment Type | Water Heater |
Building
| Bathroom Total | 3 |
| Bedrooms Above Ground | 3 |
| Bedrooms Total | 3 |
| Appliances | Water Heater, Dishwasher, Dryer, Hood Fan, Stove, Washer, Refrigerator |
| Basement Development | Finished |
| Basement Type | N/a (finished) |
| Cooling Type | Central Air Conditioning |
| Exterior Finish | Aluminum Siding, Vinyl Siding |
| Flooring Type | Hardwood |
| Half Bath Total | 1 |
| Heating Fuel | Natural Gas |
| Heating Type | Forced Air |
| Stories Total | 3 |
| Size Interior | 1,400 - 1,599 Ft2 |
| Type | Row / Townhouse |
Parking
| Garage |
Land
| Acreage | No |
Rooms
| Level | Type | Length | Width | Dimensions |
|---|---|---|---|---|
| Second Level | Bedroom | 4.22 m | 3.3 m | 4.22 m x 3.3 m |
| Second Level | Bedroom 2 | 4.17 m | 4.17 m | 4.17 m x 4.17 m |
| Main Level | Living Room | 5.82 m | 3.23 m | 5.82 m x 3.23 m |
| Main Level | Dining Room | 4.22 m | 2.51 m | 4.22 m x 2.51 m |
| Main Level | Kitchen | 5.84 m | 3.23 m | 5.84 m x 3.23 m |
| Upper Level | Bedroom 3 | 4.14 m | 5.89 m | 4.14 m x 5.89 m |
https://www.realtor.ca/real-estate/28909711/13-50-harris-street-cambridge





