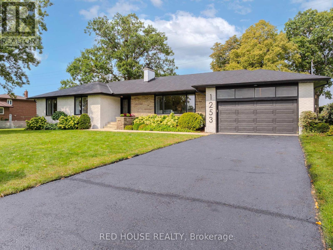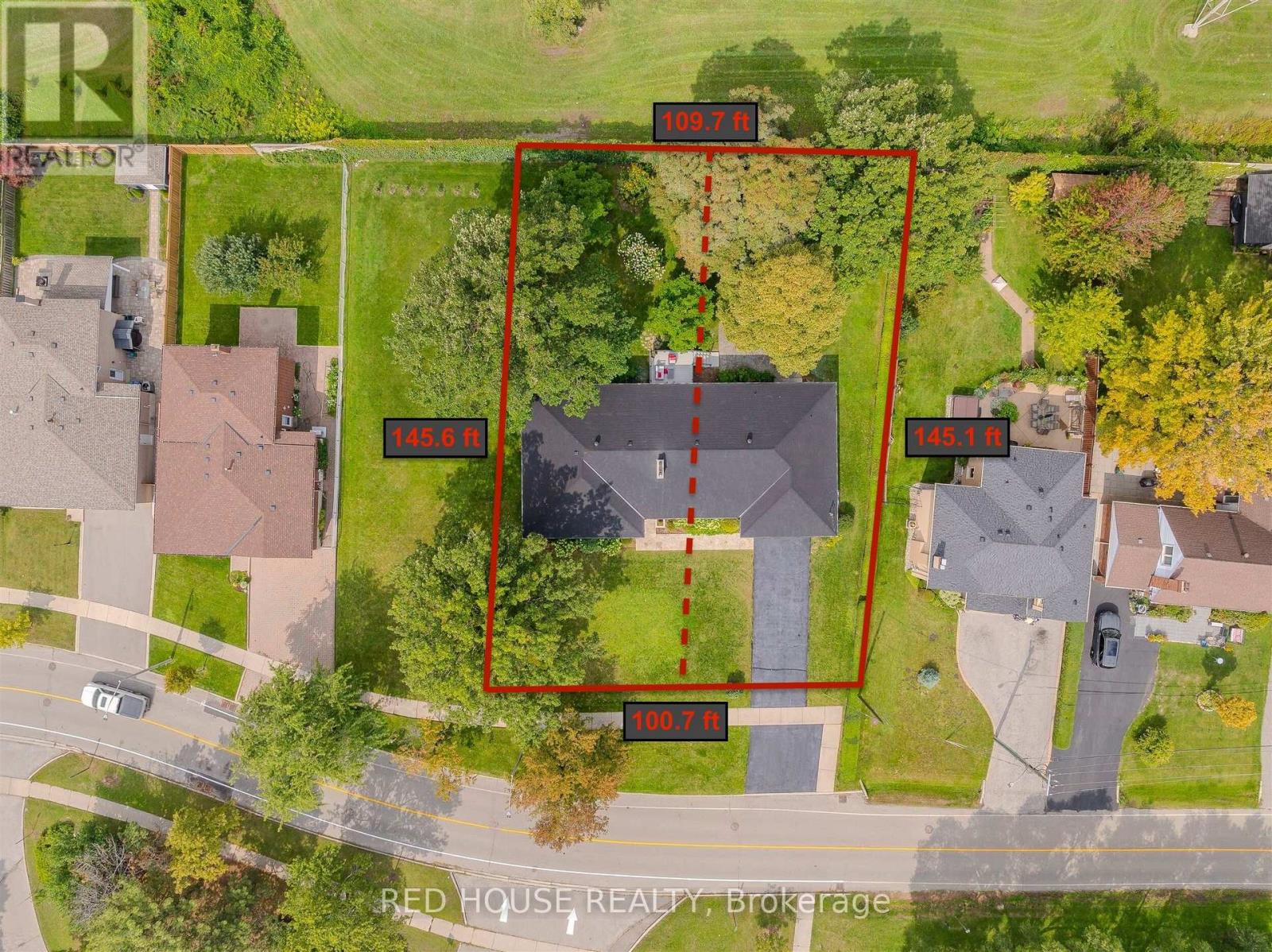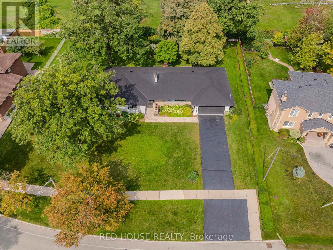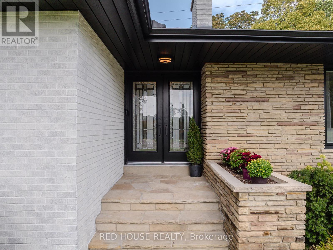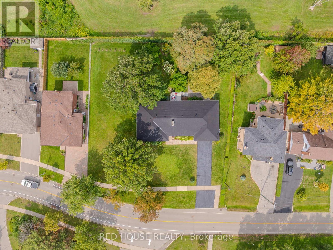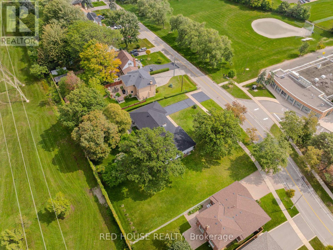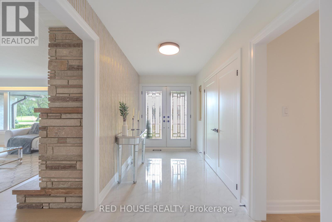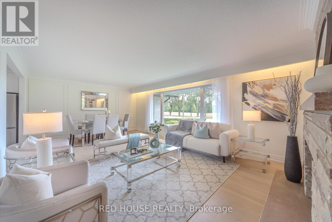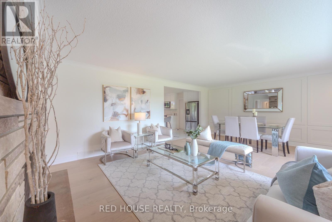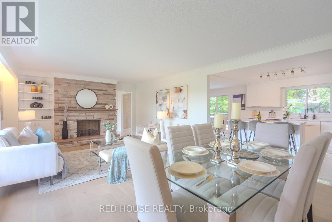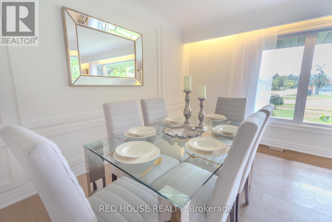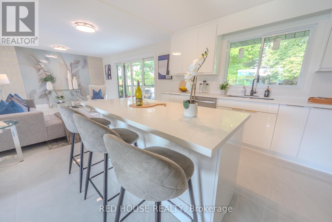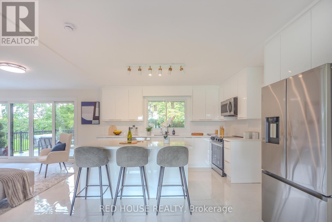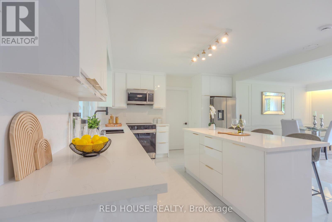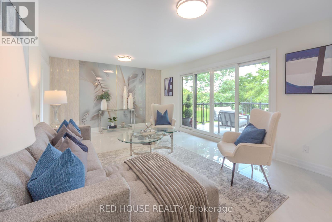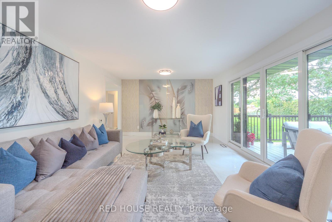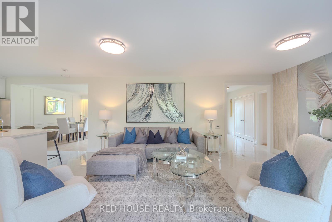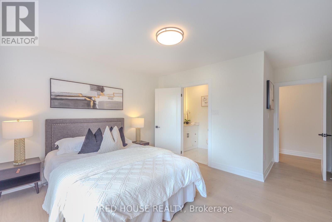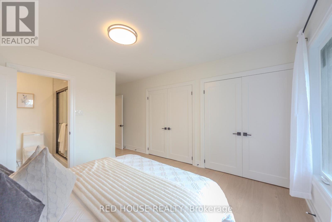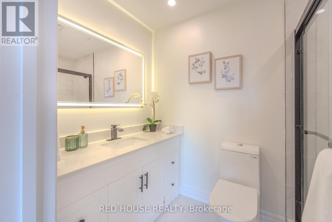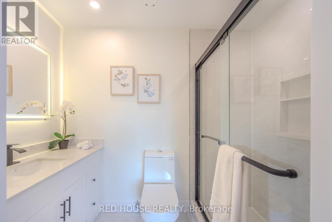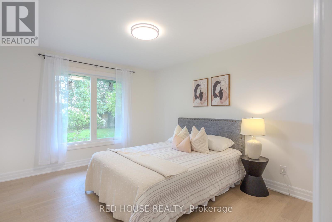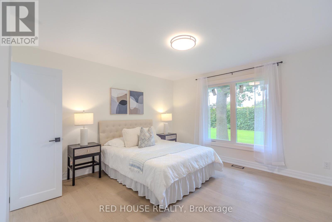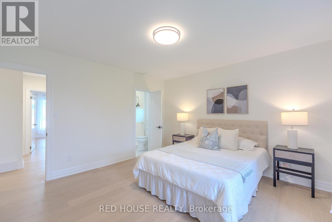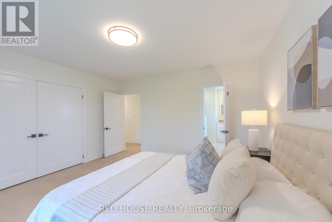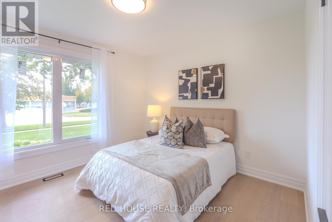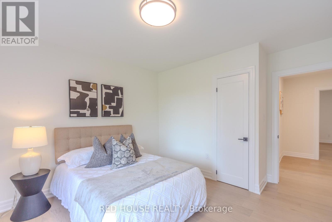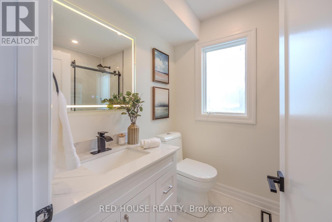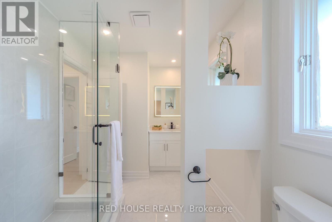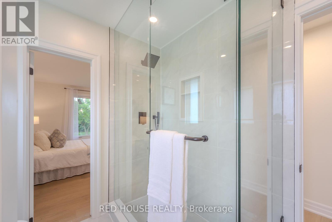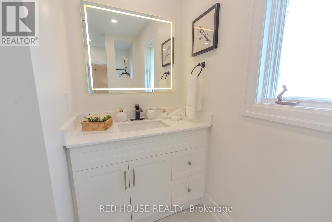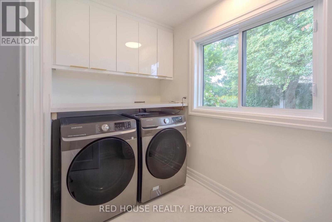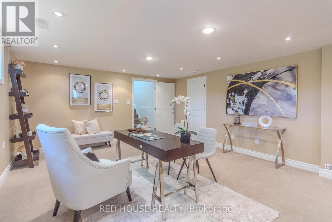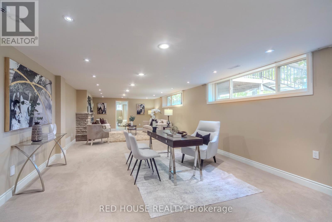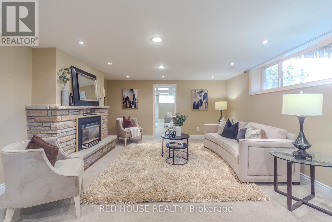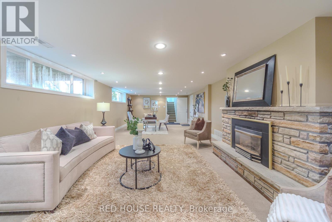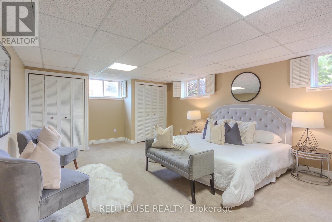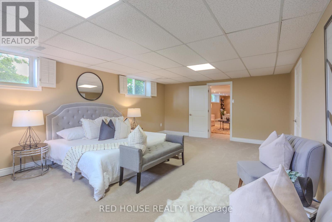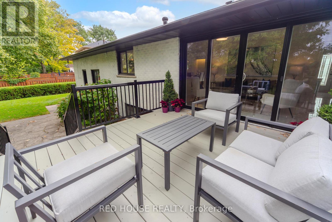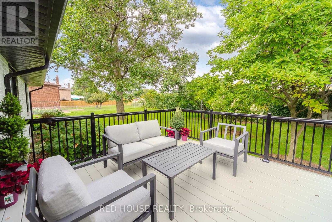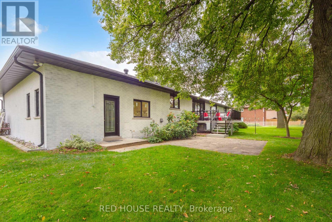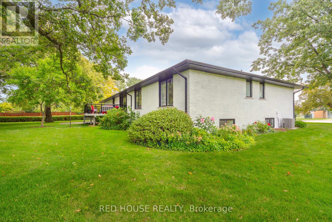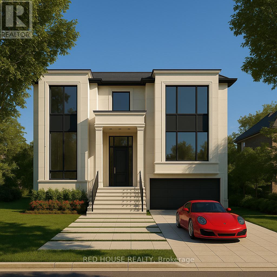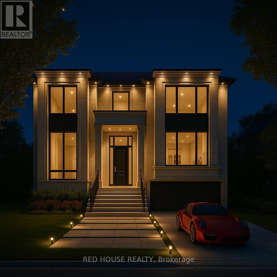5 Bedroom
3 Bathroom
2,000 - 2,500 ft2
Bungalow
Fireplace
Central Air Conditioning
Forced Air
Landscaped, Lawn Sprinkler
$1,999,000
Lakeview Gem - Move In Or Build Your Dream: Freshly Renovated From Top To Bottom, This 4+1 Bed, 3 Bath Large Bungalow Offers Over 4,000 Sq/Ft Of Living Space On One Of Lakeview's Largest Lots. Inside Features Bright Open Spaces With Engineered Hardwood And Tile Flooring, Fully Updated Bedrooms And Baths, And A Modern Open-Concept Kitchen That Flows Into Dining And Living Areas With A Cozy Fireplace. A Walkout Deck Lets You Relax And Entertain While Enjoying The Extra Large Private Treed Backyard With Over 12 Foot Back Walls, While The Spacious Lower Level With Above-Grade Windows Adds Versatile Living Or Income Potential. Additional Highlights Include A Two-Car Garage With Six-Car Driveway, Sprinkler System, New Main Floor Windows, Furnace (2024), And Owned Hot Water Tank, Making This A Move-In-Ready Home With Peace Of Mind. For Those Thinking Bigger, The 100 Ft Double Lot Comes Severance Approved Into Two 50 X 145 Ft Parcels, Each With Reserved Municipal Addresses. Build Two Custom Homes, Add A Second Storey, Or Enjoy This Spacious Bungalow As-Is - The Possibilities Are Endless. Nestled In A Quiet, Family-Friendly Neighbourhood Surrounded By $3M+ Custom Homes, Just Minutes To Lake Ontario, Port Credit, Sherway Gardens, Trillium Hospital, QEW/427, And Only 20 Minutes To Downtown Toronto. With Billions In Investment Flowing Into Lakeview Village, Dixie Mall Condos, And The New QEW/Dixie Interchange, This Property Offers The Best Of Today And Tomorrow. (id:61215)
Property Details
|
MLS® Number
|
W12492246 |
|
Property Type
|
Single Family |
|
Community Name
|
Lakeview |
|
Parking Space Total
|
8 |
|
Structure
|
Deck |
Building
|
Bathroom Total
|
3 |
|
Bedrooms Above Ground
|
4 |
|
Bedrooms Below Ground
|
1 |
|
Bedrooms Total
|
5 |
|
Amenities
|
Fireplace(s) |
|
Appliances
|
Water Softener, Water Heater, Dishwasher, Dryer, Stove, Washer, Refrigerator |
|
Architectural Style
|
Bungalow |
|
Basement Development
|
Finished |
|
Basement Type
|
N/a (finished) |
|
Construction Style Attachment
|
Detached |
|
Cooling Type
|
Central Air Conditioning |
|
Exterior Finish
|
Brick |
|
Fireplace Present
|
Yes |
|
Fireplace Total
|
2 |
|
Flooring Type
|
Hardwood, Tile |
|
Foundation Type
|
Concrete |
|
Heating Fuel
|
Natural Gas |
|
Heating Type
|
Forced Air |
|
Stories Total
|
1 |
|
Size Interior
|
2,000 - 2,500 Ft2 |
|
Type
|
House |
|
Utility Water
|
Municipal Water |
Parking
Land
|
Acreage
|
No |
|
Landscape Features
|
Landscaped, Lawn Sprinkler |
|
Sewer
|
Sanitary Sewer |
|
Size Depth
|
145 Ft ,1 In |
|
Size Frontage
|
100 Ft ,8 In |
|
Size Irregular
|
100.7 X 145.1 Ft |
|
Size Total Text
|
100.7 X 145.1 Ft|under 1/2 Acre |
|
Zoning Description
|
Rl |
Rooms
| Level |
Type |
Length |
Width |
Dimensions |
|
Lower Level |
Recreational, Games Room |
9.96 m |
4.52 m |
9.96 m x 4.52 m |
|
Lower Level |
Workshop |
10.06 m |
6.1 m |
10.06 m x 6.1 m |
|
Lower Level |
Utility Room |
7.3 m |
3.66 m |
7.3 m x 3.66 m |
|
Lower Level |
Bedroom 5 |
7.24 m |
4.52 m |
7.24 m x 4.52 m |
|
Main Level |
Living Room |
3.7 m |
4.445 m |
3.7 m x 4.445 m |
|
Main Level |
Dining Room |
3.7 m |
4.445 m |
3.7 m x 4.445 m |
|
Main Level |
Family Room |
5.28 m |
3.91 m |
5.28 m x 3.91 m |
|
Main Level |
Kitchen |
3.96 m |
3.91 m |
3.96 m x 3.91 m |
|
Main Level |
Primary Bedroom |
4.27 m |
3.71 m |
4.27 m x 3.71 m |
|
Main Level |
Bedroom 2 |
3.96 m |
3.48 m |
3.96 m x 3.48 m |
|
Main Level |
Bedroom 3 |
4.06 m |
3.96 m |
4.06 m x 3.96 m |
|
Main Level |
Bedroom 4 |
3.48 m |
3.35 m |
3.48 m x 3.35 m |
|
Main Level |
Laundry Room |
2.97 m |
1.62 m |
2.97 m x 1.62 m |
https://www.realtor.ca/real-estate/29049475/1253-melton-drive-mississauga-lakeview-lakeview

