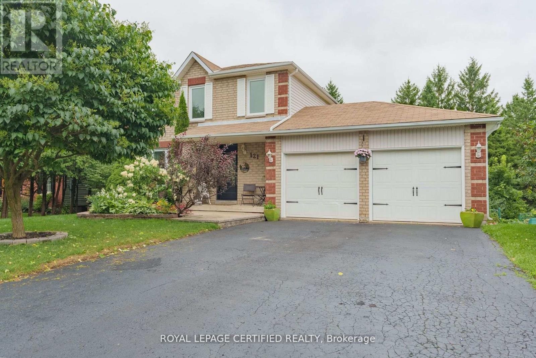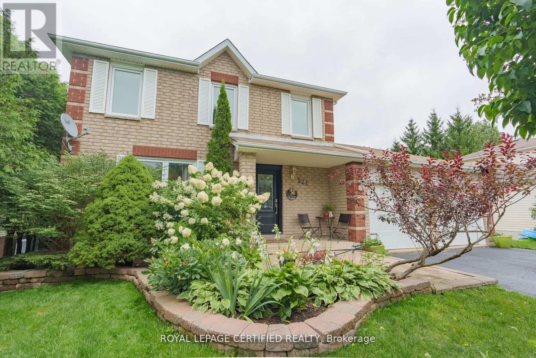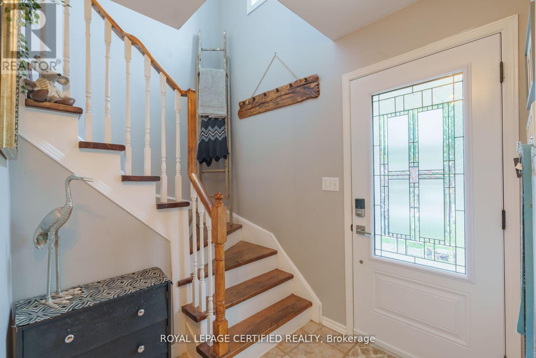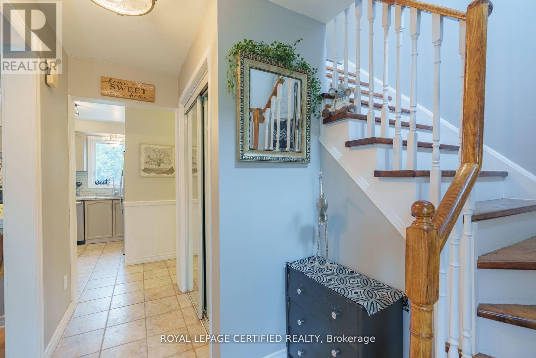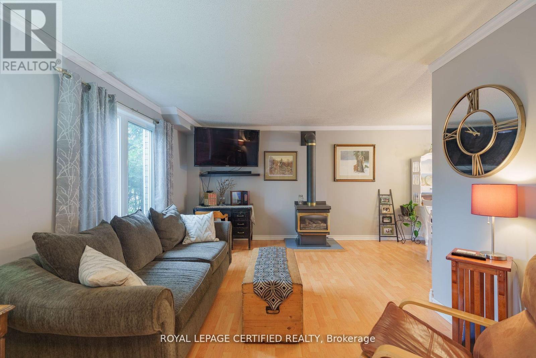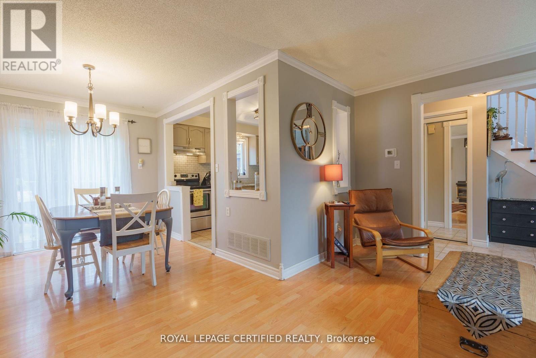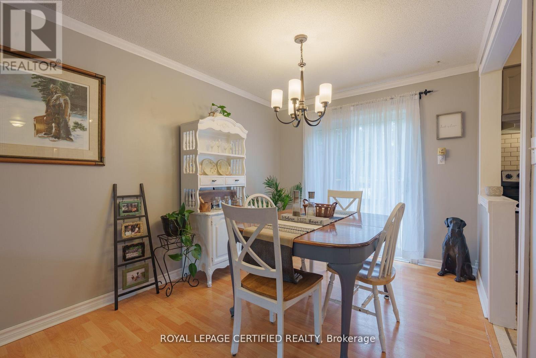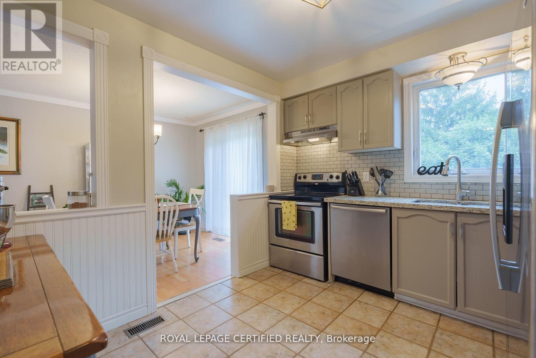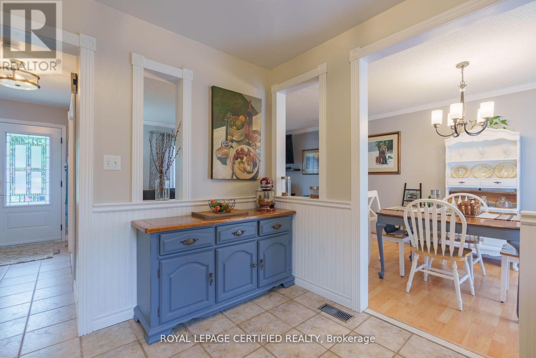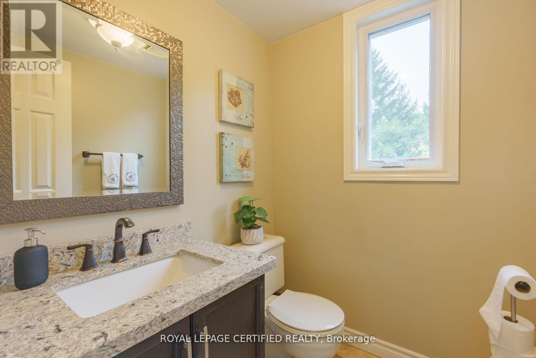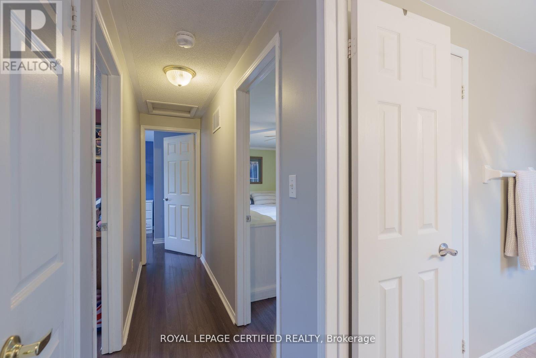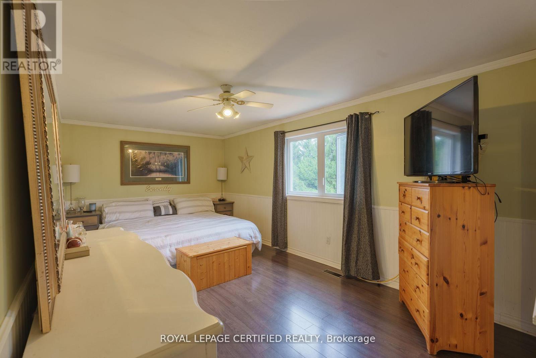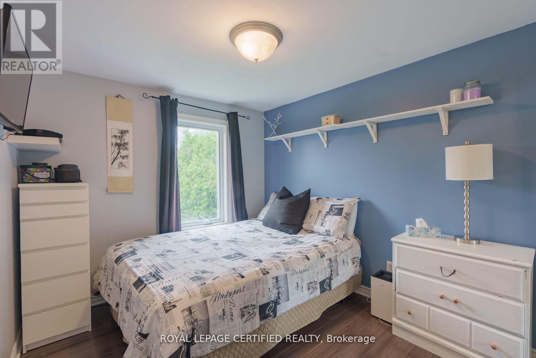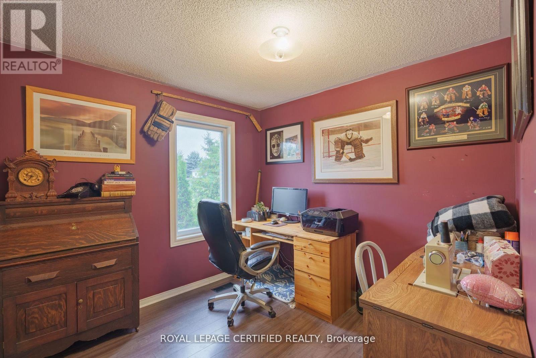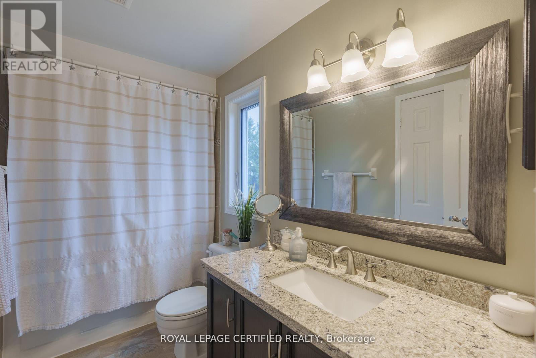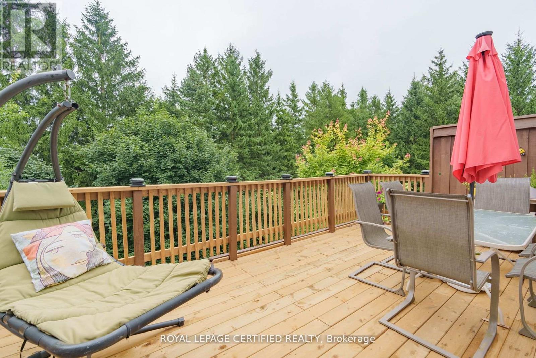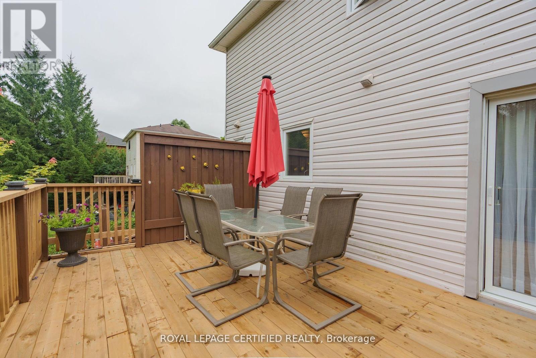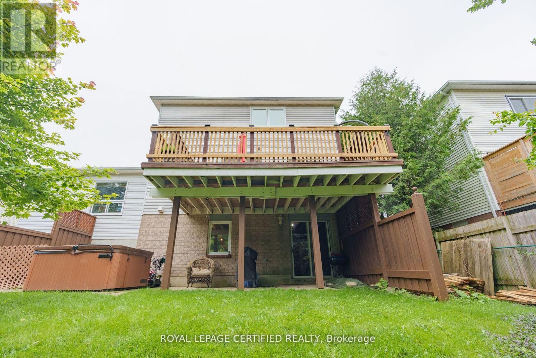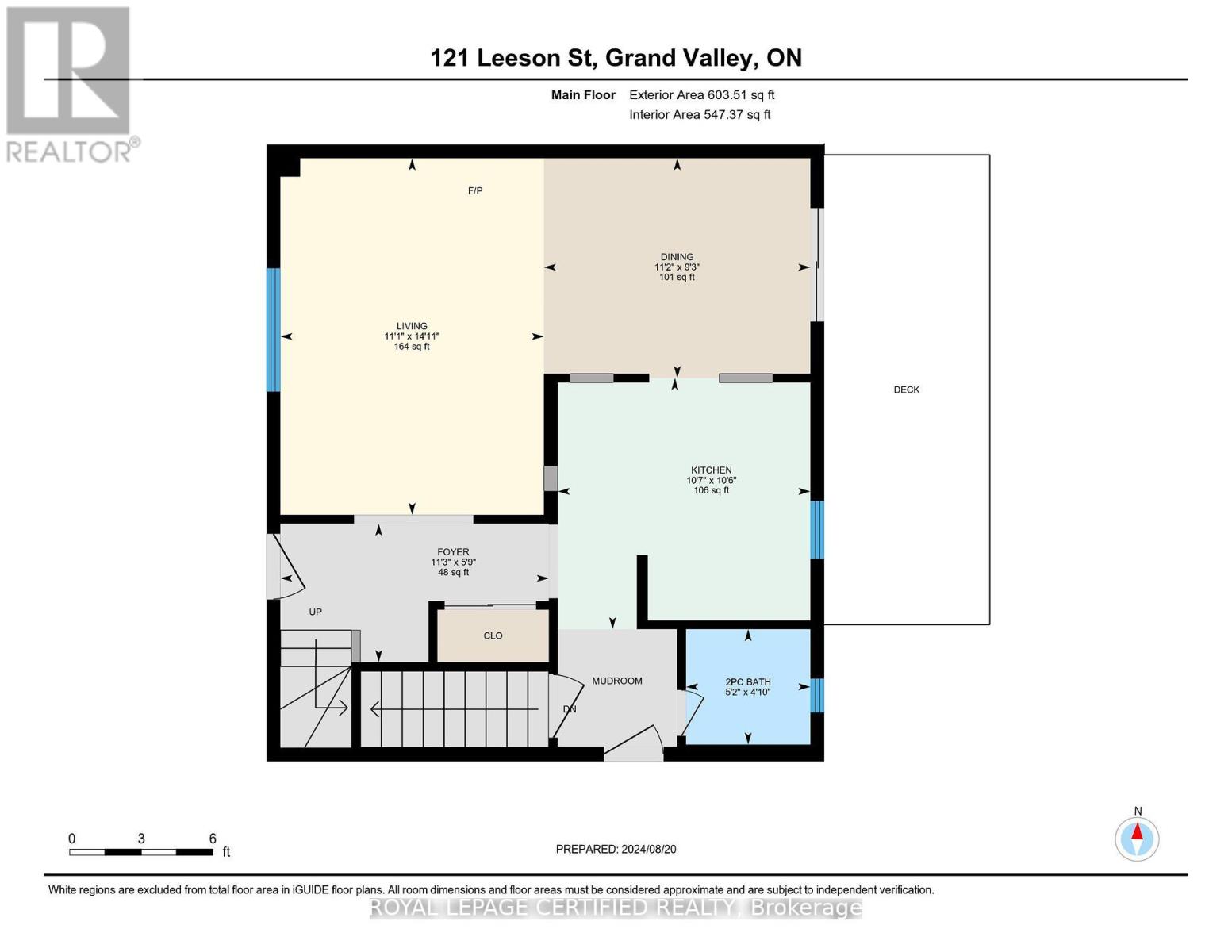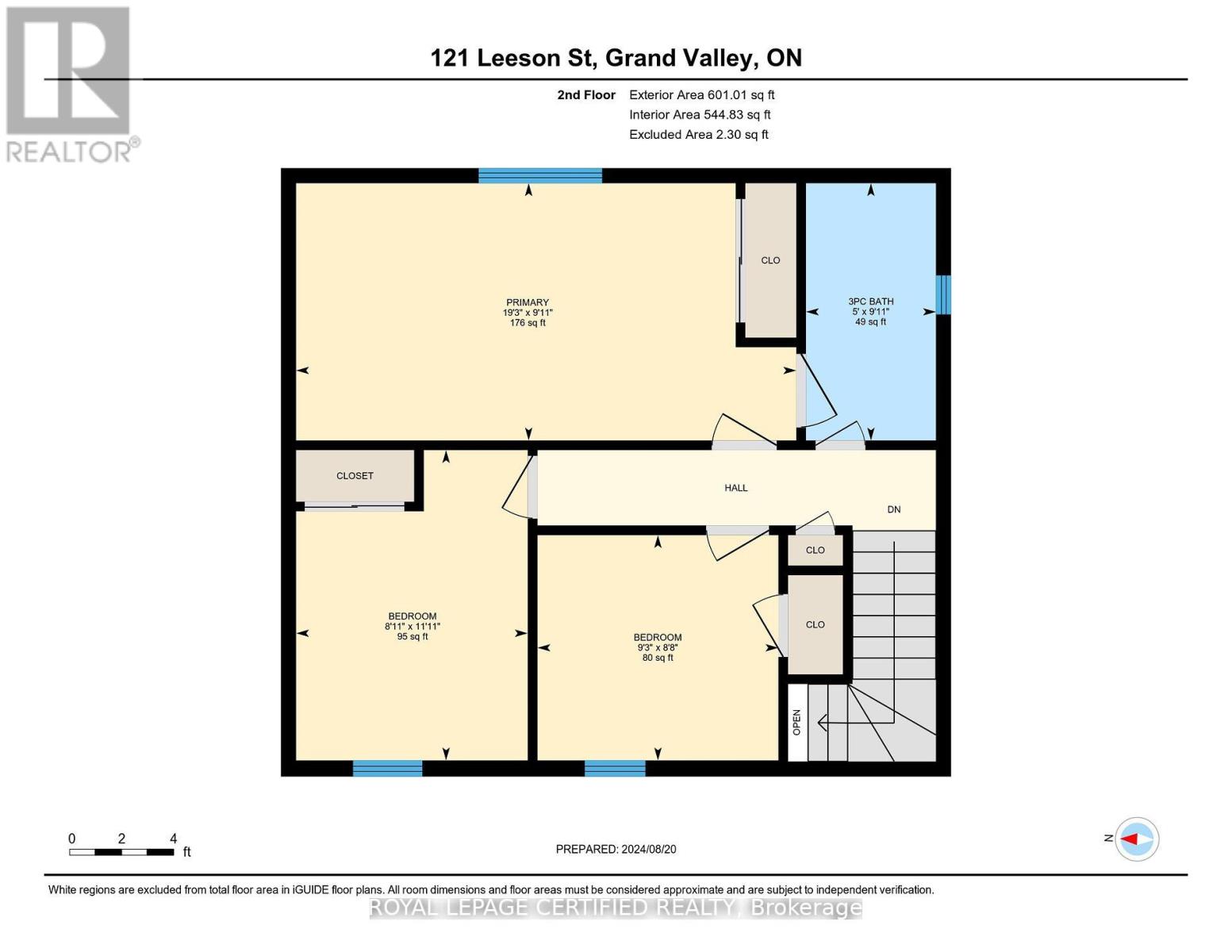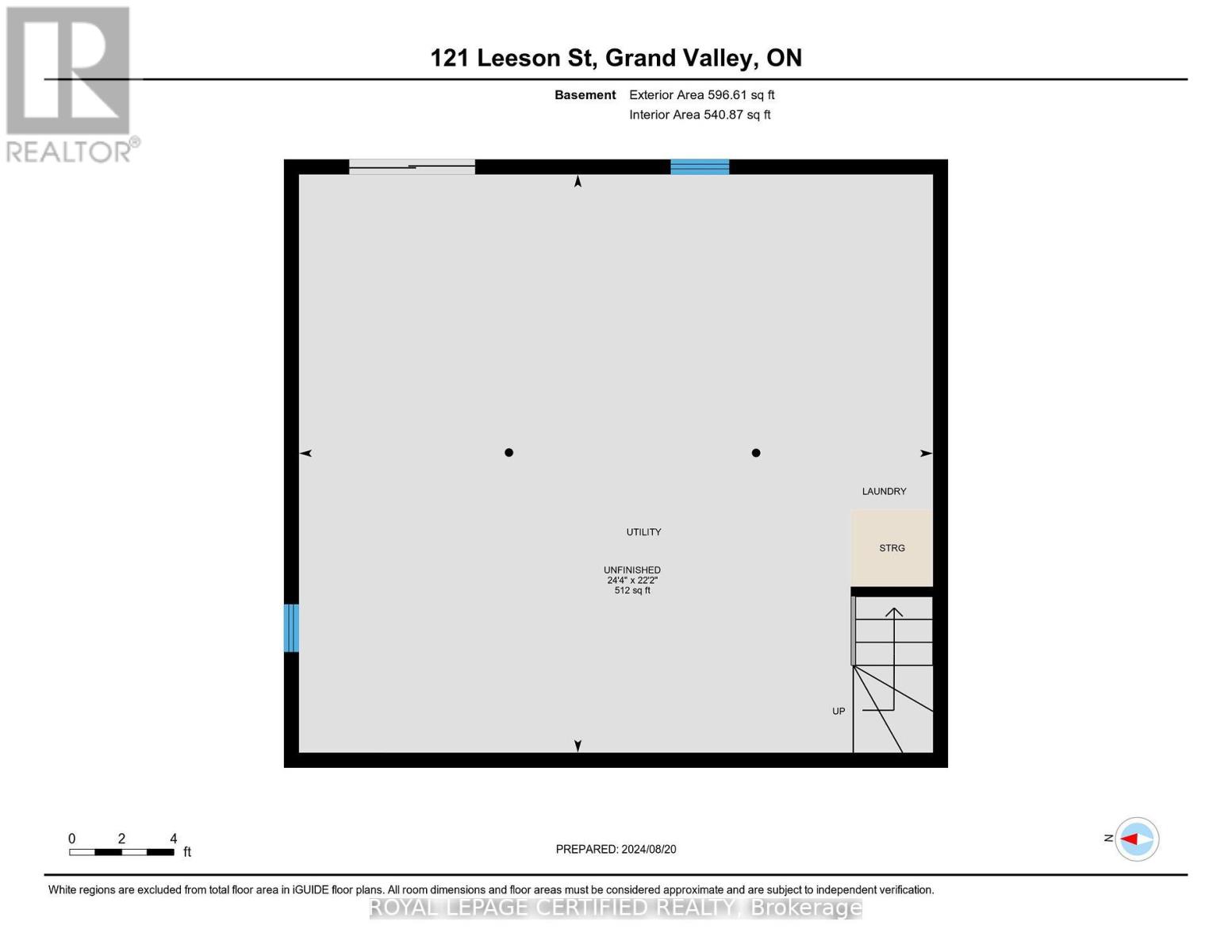121 Leeson Street
East Luther Grand Valley, Ontario L0N 1G0
3 Bedroom
2 Bathroom
1,100 - 1,500 ft2
Fireplace
Central Air Conditioning
Forced Air
$699,900
Welcome to 121 Leeson Street, Grand Valley which features a Well Cared for 3 Bedroom Detached Home With a Double Driveway and 2 Car Garage. Stone Front Patio. Entrance from Garage Into Home. Ceramic Tile from entrance thru to Kitchen, Dining Room with walkout to deck. 3 Upper Level Bedrooms have Laminate Floors, Primary Bedroom with Semi Ensuite. Updated 4 Piece Bathroom. Basement Unfinished with Gas Fire Place and Walkout to Yard. New Furnace and Air Conditioner in 2025.Lock Box for Easy Showings. (id:61215)
Property Details
MLS® Number
X12365081
Property Type
Single Family
Community Name
Grand Valley
Amenities Near By
Park
Equipment Type
Water Heater
Features
Rolling, Sump Pump
Parking Space Total
6
Rental Equipment Type
Water Heater
Building
Bathroom Total
2
Bedrooms Above Ground
3
Bedrooms Total
3
Age
31 To 50 Years
Amenities
Fireplace(s)
Appliances
Garage Door Opener Remote(s), Blinds, Dishwasher, Dryer, Garage Door Opener, Stove, Washer, Window Coverings, Refrigerator
Basement Development
Unfinished
Basement Features
Walk Out
Basement Type
N/a (unfinished)
Construction Style Attachment
Detached
Cooling Type
Central Air Conditioning
Exterior Finish
Aluminum Siding, Brick
Fireplace Present
Yes
Flooring Type
Laminate, Ceramic
Foundation Type
Poured Concrete
Half Bath Total
1
Heating Fuel
Natural Gas
Heating Type
Forced Air
Stories Total
2
Size Interior
1,100 - 1,500 Ft2
Type
House
Utility Water
Municipal Water
Parking
Land
Acreage
No
Fence Type
Fenced Yard
Land Amenities
Park
Sewer
Sanitary Sewer
Size Depth
117 Ft ,4 In
Size Frontage
60 Ft ,4 In
Size Irregular
60.4 X 117.4 Ft
Size Total Text
60.4 X 117.4 Ft|under 1/2 Acre
Surface Water
River/stream
Zoning Description
117.38 Feet
Rooms
Level
Type
Length
Width
Dimensions
Second Level
Primary Bedroom
5.87 m
3.02 m
5.87 m x 3.02 m
Second Level
Bedroom 2
3.64 m
2.72 m
3.64 m x 2.72 m
Second Level
Bedroom 3
2.83 m
2.64 m
2.83 m x 2.64 m
Main Level
Living Room
4.55 m
3.37 m
4.55 m x 3.37 m
Main Level
Dining Room
3.4 m
2.81 m
3.4 m x 2.81 m
Main Level
Kitchen
3.23 m
3.21 m
3.23 m x 3.21 m
https://www.realtor.ca/real-estate/28778569/121-leeson-street-east-luther-grand-valley-grand-valley-grand-valley

