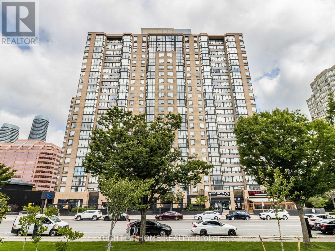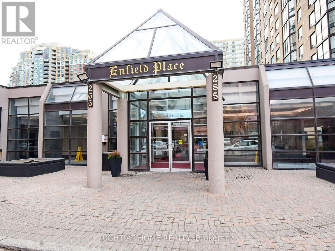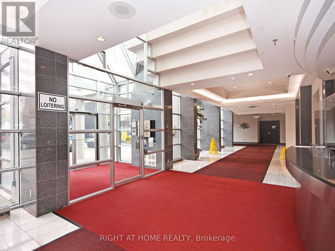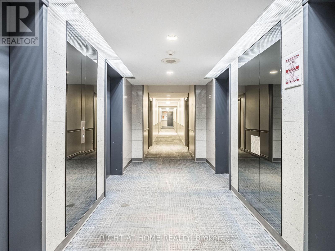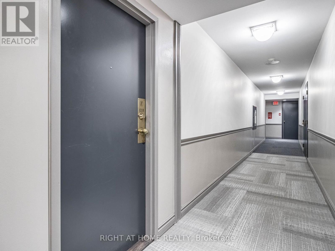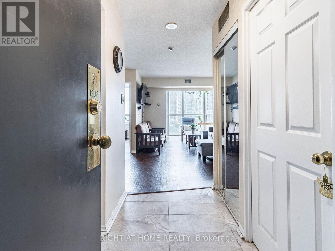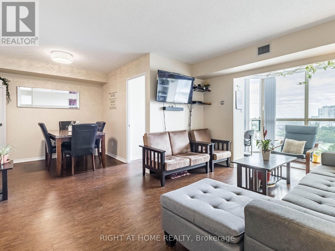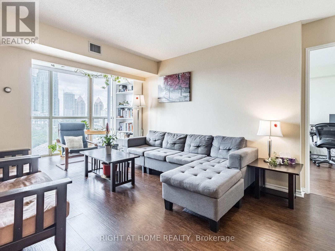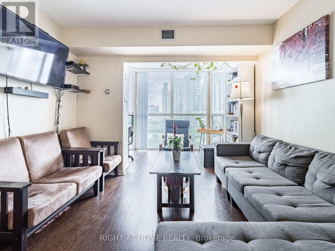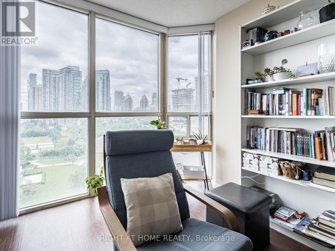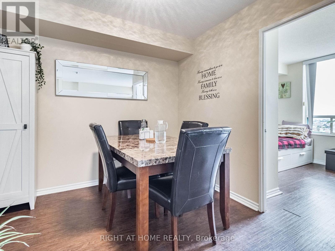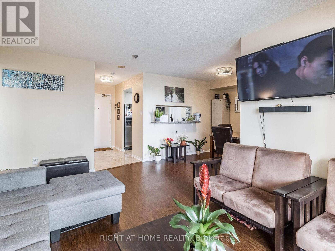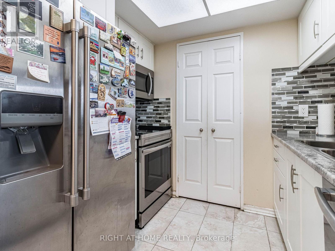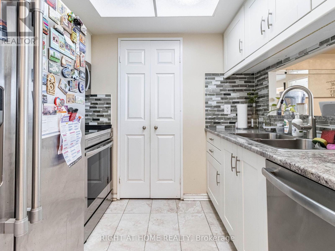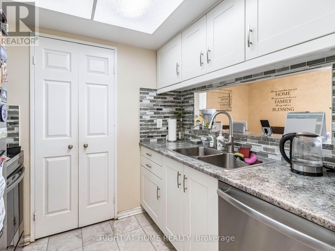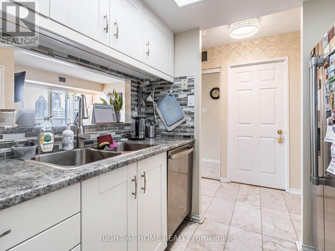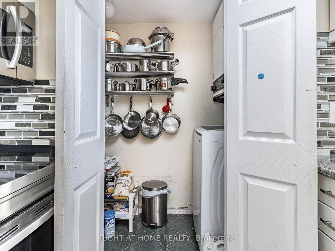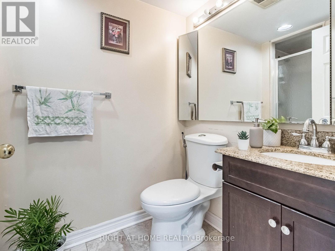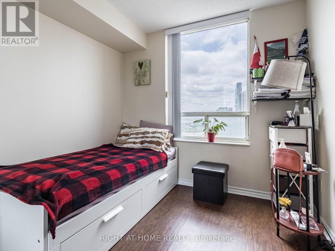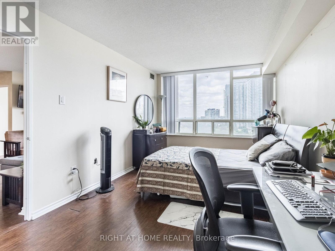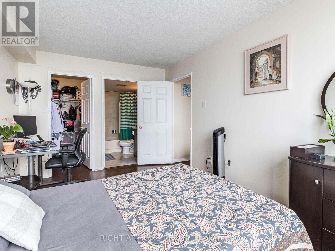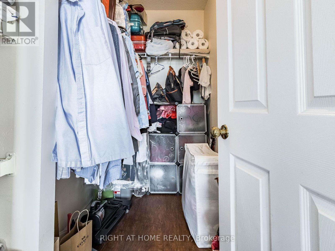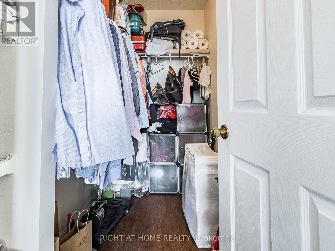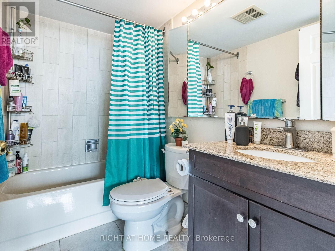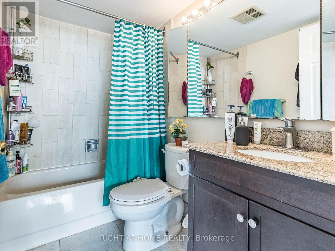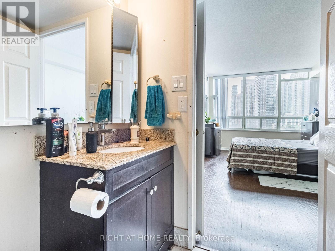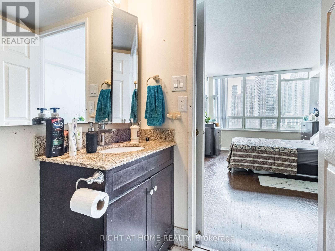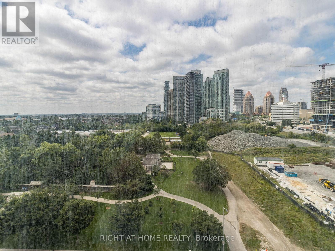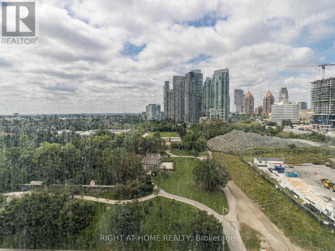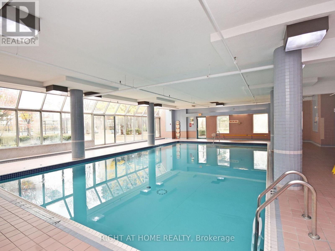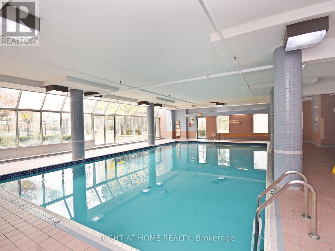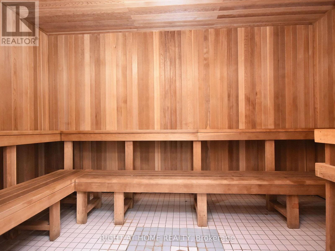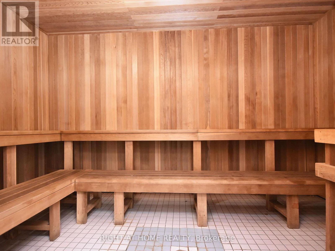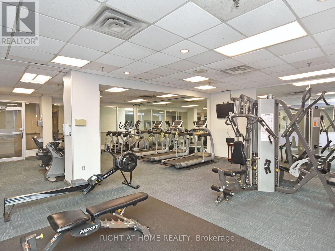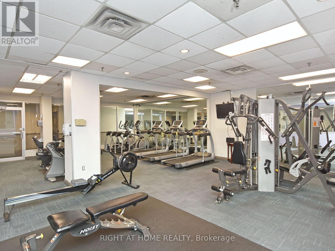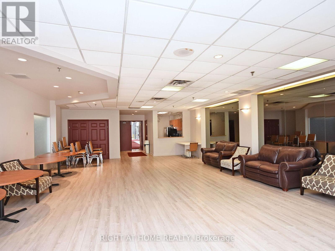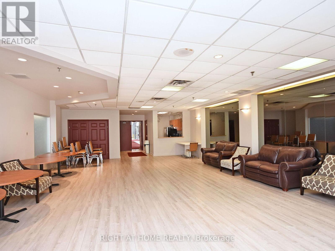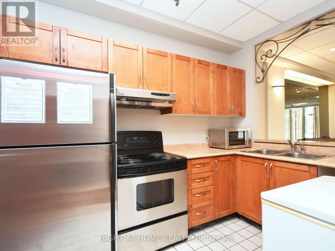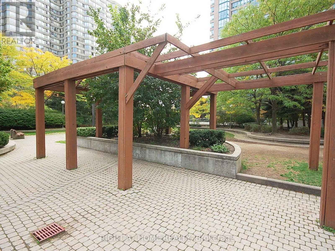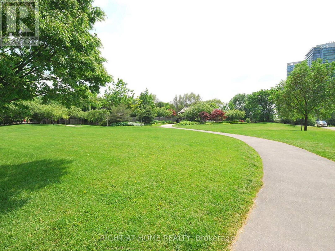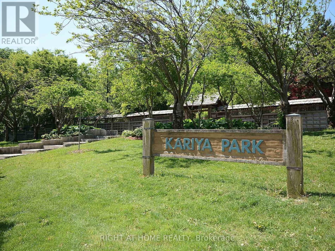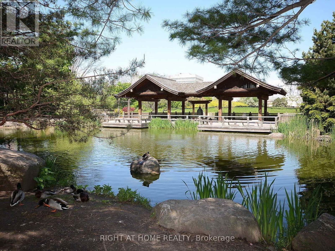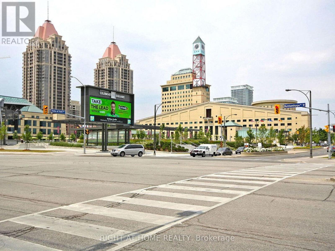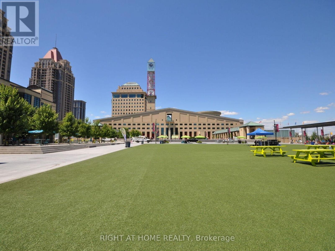2 Bedroom
2 Bathroom
800 - 899 ft2
Central Air Conditioning
Forced Air
$2,700 Monthly
Spacious 2+1 bedroom, 2 bath condo apartment un the heart of Mississauga City Centre with stunning west facing views of Kariya Park. Bright open concept living and dining with solarium style den. Split bedroom layout with large principal rooms, W/I closet and 4pc ensuite. Major appliances recently replaced. All utilities included (heat, hydro, water, cable, internet) Includes parking (c22 next to P3 elevator) & locker. Excellent amenities: 24 hour concierge, indoor pool, gym, squash court, out door patio. Steps to Square One, Kariya Park, Transit, schools and future LRT.Easy access to 401/403/QEW. Vacant and move in ready! PICTURES WERE TAKEN WHEN OCCUPIED BY OWNER. NOW VACANT) (id:61215)
Property Details
|
MLS® Number
|
W12535866 |
|
Property Type
|
Single Family |
|
Community Name
|
City Centre |
|
Communication Type
|
High Speed Internet |
|
Community Features
|
Pets Allowed With Restrictions |
|
Features
|
Carpet Free |
|
Parking Space Total
|
1 |
Building
|
Bathroom Total
|
2 |
|
Bedrooms Above Ground
|
2 |
|
Bedrooms Total
|
2 |
|
Amenities
|
Storage - Locker |
|
Appliances
|
Blinds, Dishwasher, Dryer, Stove, Washer, Refrigerator |
|
Basement Type
|
None |
|
Cooling Type
|
Central Air Conditioning |
|
Exterior Finish
|
Concrete |
|
Fire Protection
|
Controlled Entry |
|
Flooring Type
|
Laminate, Ceramic |
|
Foundation Type
|
Concrete |
|
Heating Fuel
|
Natural Gas |
|
Heating Type
|
Forced Air |
|
Size Interior
|
800 - 899 Ft2 |
|
Type
|
Apartment |
Parking
Land
Rooms
| Level |
Type |
Length |
Width |
Dimensions |
|
Main Level |
Living Room |
6.51 m |
3.23 m |
6.51 m x 3.23 m |
|
Main Level |
Dining Room |
2.78 m |
2.69 m |
2.78 m x 2.69 m |
|
Main Level |
Kitchen |
2.45 m |
1.9 m |
2.45 m x 1.9 m |
|
Main Level |
Pantry |
1.9 m |
1 m |
1.9 m x 1 m |
|
Main Level |
Primary Bedroom |
4.57 m |
3.04 m |
4.57 m x 3.04 m |
|
Main Level |
Bedroom 2 |
2.98 m |
2.63 m |
2.98 m x 2.63 m |
|
Main Level |
Bathroom |
2.37 m |
1.47 m |
2.37 m x 1.47 m |
|
Main Level |
Bathroom |
2.61 m |
1.59 m |
2.61 m x 1.59 m |
https://www.realtor.ca/real-estate/29093922/1208-285-enfield-place-mississauga-city-centre-city-centre

