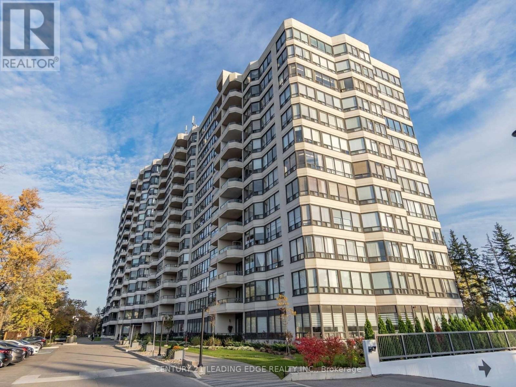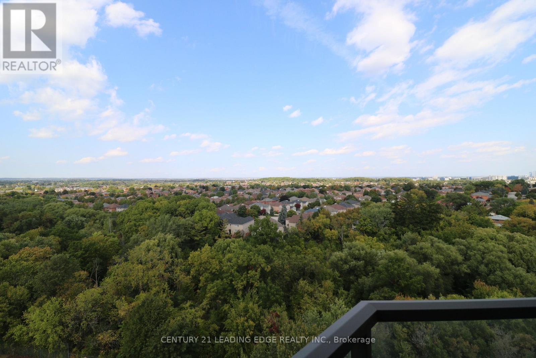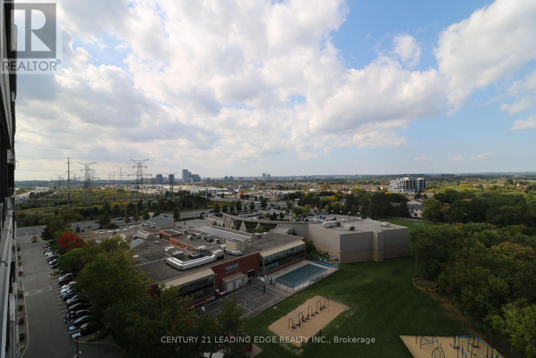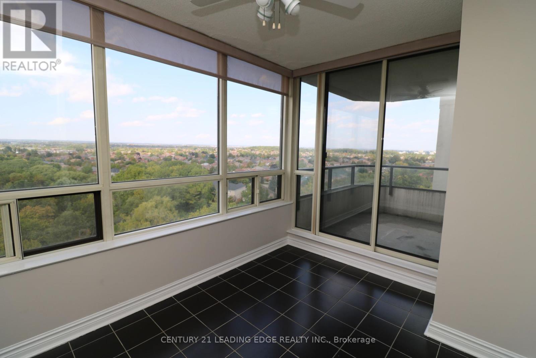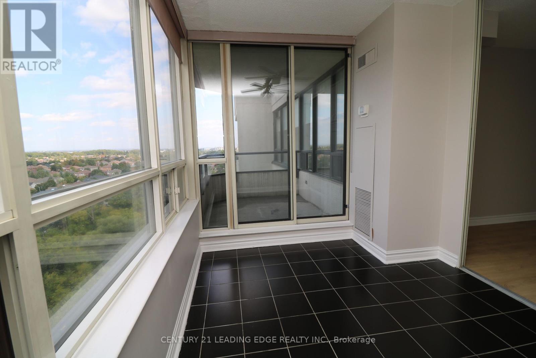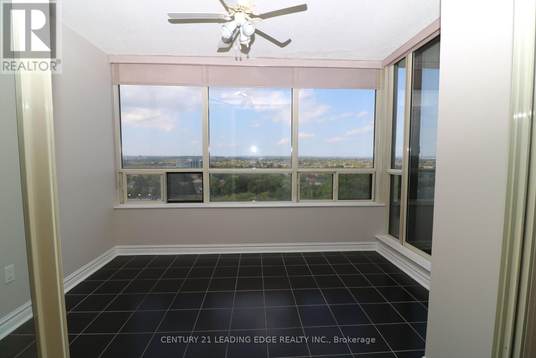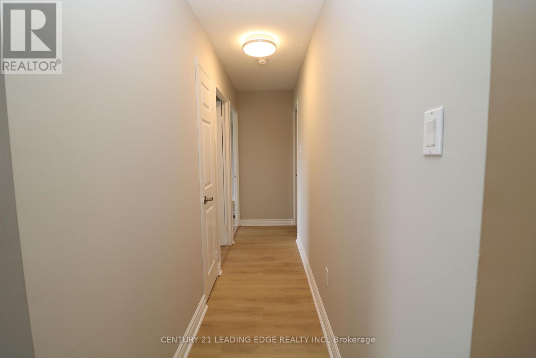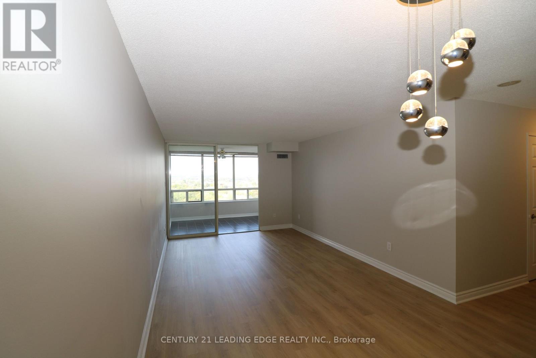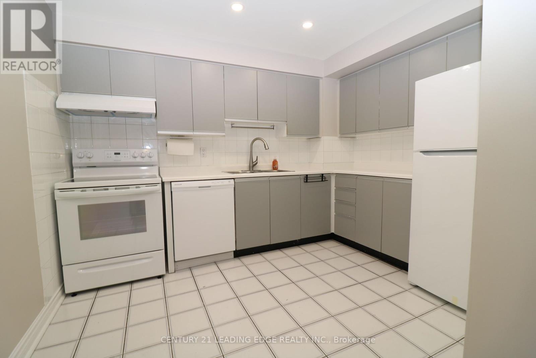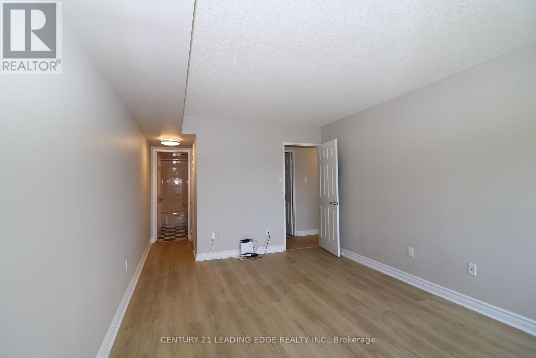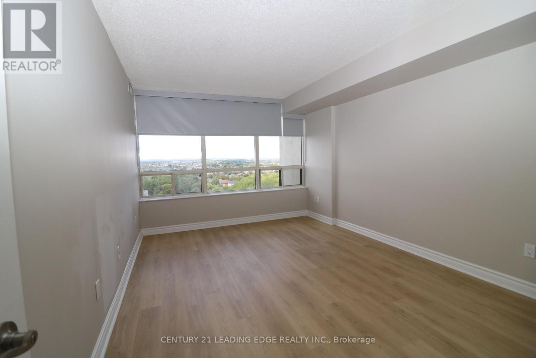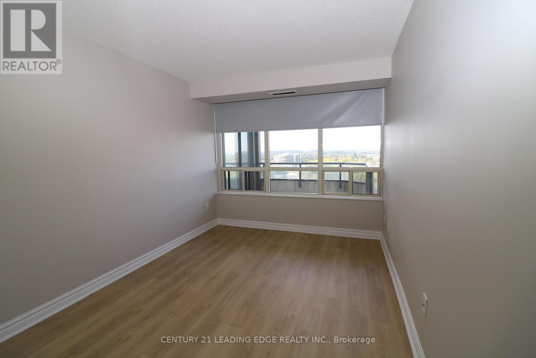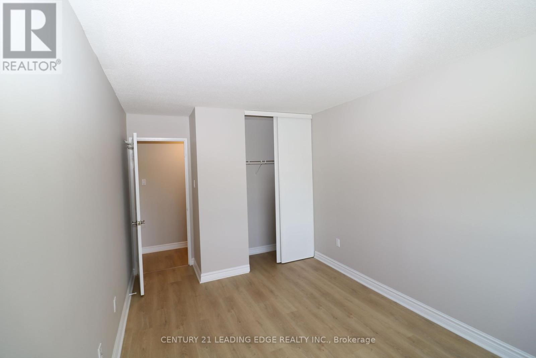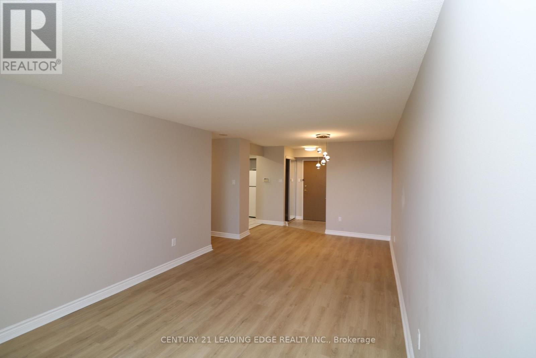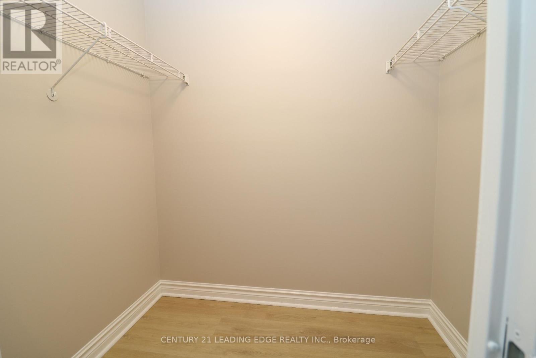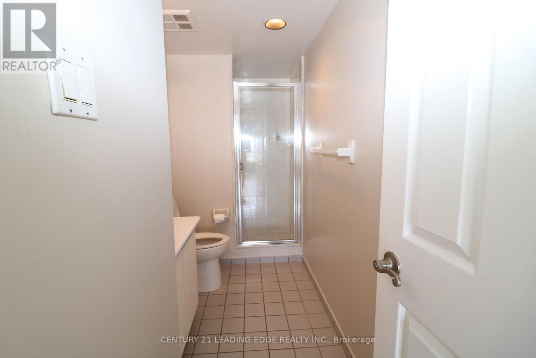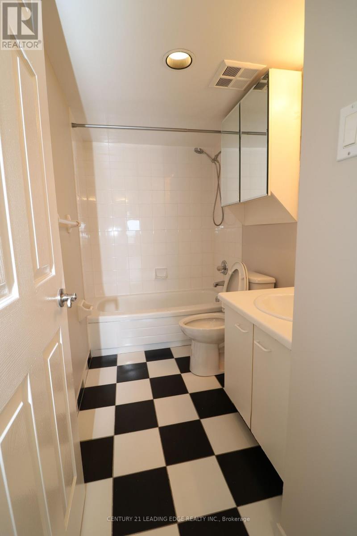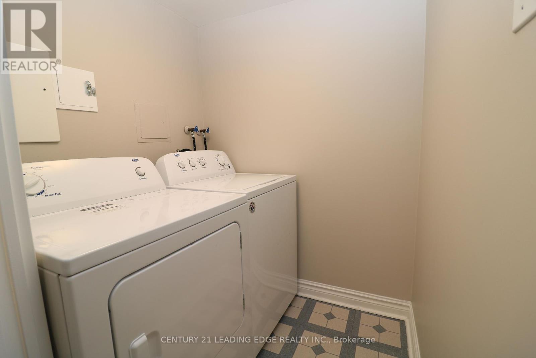Team Finora | Dan Kate and Jodie Finora | Niagara's Top Realtors | ReMax Niagara Realty Ltd.
1206 - 8501 Bayview Avenue Richmond Hill, Ontario L4B 3J7
3 Bedroom
2 Bathroom
1,000 - 1,199 ft2
Outdoor Pool
Central Air Conditioning
Forced Air
$2,900 Monthly
Spacious, Immaculate and bright 2 bedroom + large den/solarium, great N/W unobstructed views and parking. Convenient location and AAA community. New laminate flooring, new toilets and stove fan. Newer fridge, stove, dishwasher, window coverings, large open concept rooms. ***Utilities included*** This community has it all: yrt within steps, shopping, schools. Building amenities include Tennis Court, Sauna, Outdoor Pool, Billiard, party Room, Gym, 24hr. Gatehouse/guard with lots of visitor parking. (id:61215)
Property Details
| MLS® Number | N12427564 |
| Property Type | Single Family |
| Community Name | Doncrest |
| Amenities Near By | Golf Nearby, Park, Public Transit |
| Community Features | Pets Not Allowed, Community Centre |
| Features | Balcony |
| Parking Space Total | 1 |
| Pool Type | Outdoor Pool |
| Structure | Tennis Court |
| View Type | View |
Building
| Bathroom Total | 2 |
| Bedrooms Above Ground | 2 |
| Bedrooms Below Ground | 1 |
| Bedrooms Total | 3 |
| Amenities | Security/concierge, Exercise Centre, Visitor Parking |
| Appliances | Dishwasher, Sauna, Stove, Window Coverings, Refrigerator |
| Basement Type | None |
| Cooling Type | Central Air Conditioning |
| Exterior Finish | Brick |
| Flooring Type | Laminate, Tile |
| Heating Fuel | Natural Gas |
| Heating Type | Forced Air |
| Size Interior | 1,000 - 1,199 Ft2 |
| Type | Apartment |
Parking
| Underground | |
| Garage |
Land
| Acreage | No |
| Land Amenities | Golf Nearby, Park, Public Transit |
Rooms
| Level | Type | Length | Width | Dimensions |
|---|---|---|---|---|
| Main Level | Living Room | 4.28 m | 3.36 m | 4.28 m x 3.36 m |
| Main Level | Dining Room | 2.46 m | 2.45 m | 2.46 m x 2.45 m |
| Main Level | Kitchen | 3.36 m | 2.45 m | 3.36 m x 2.45 m |
| Main Level | Primary Bedroom | 3.09 m | 4.59 m | 3.09 m x 4.59 m |
| Main Level | Bedroom 2 | 2.75 m | 3.98 m | 2.75 m x 3.98 m |
| Main Level | Den | 2.43 m | 3.36 m | 2.43 m x 3.36 m |
| Main Level | Laundry Room | 1.53 m | 1.53 m | 1.53 m x 1.53 m |
https://www.realtor.ca/real-estate/28914797/1206-8501-bayview-avenue-richmond-hill-doncrest-doncrest

