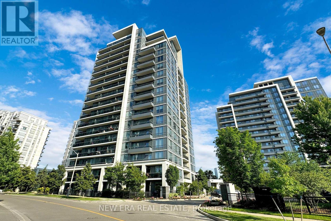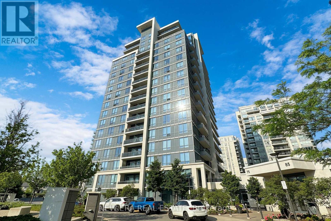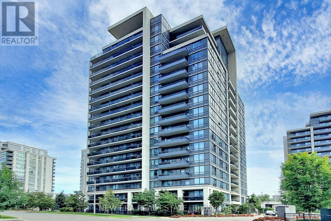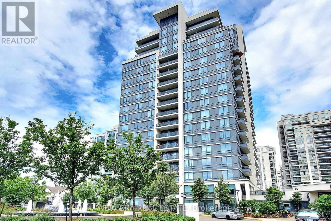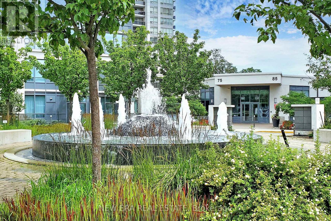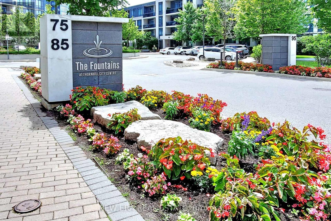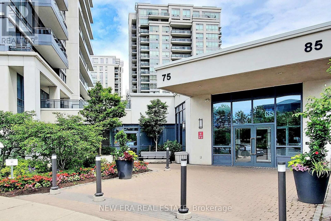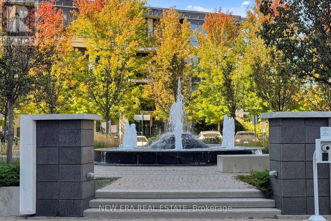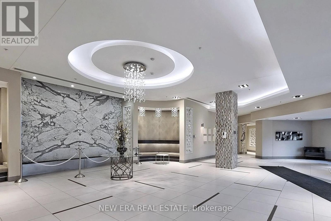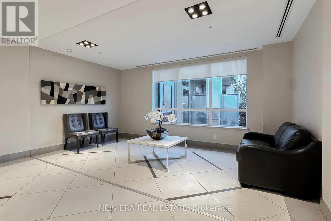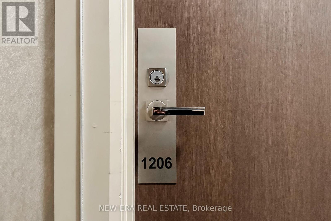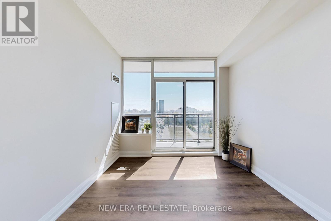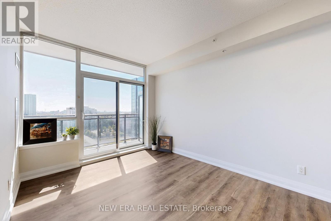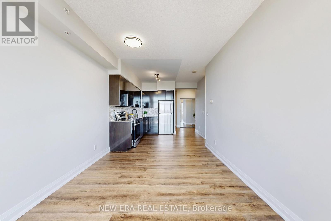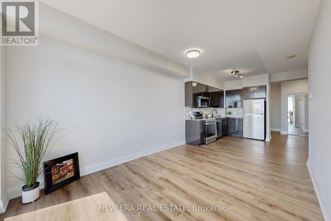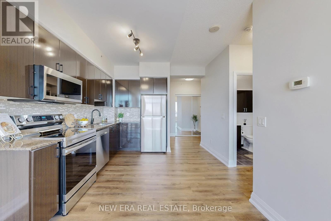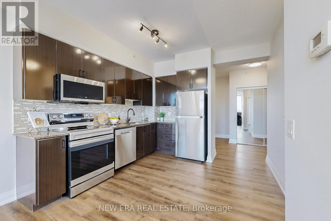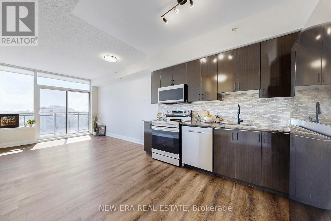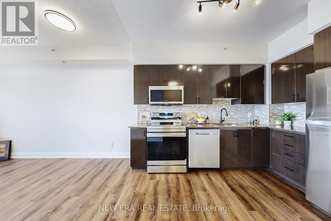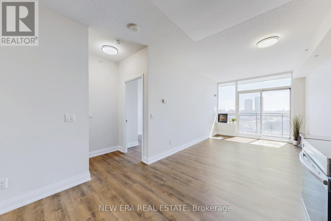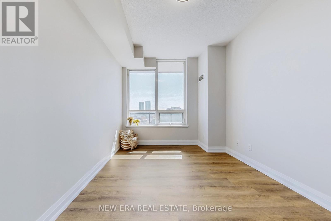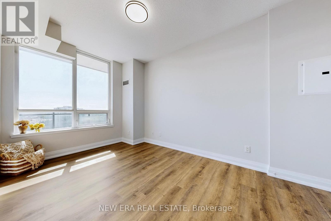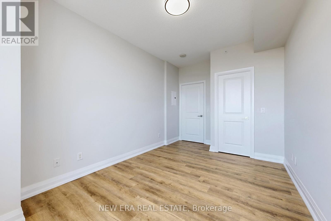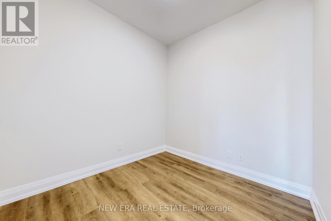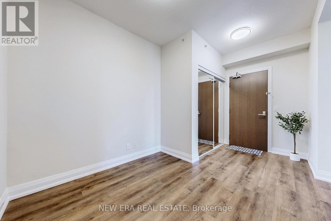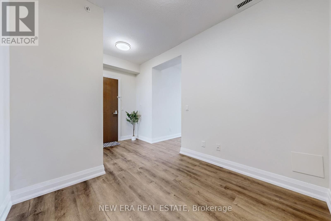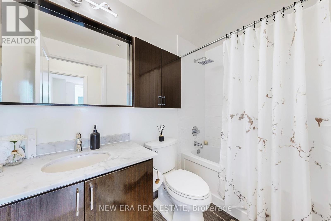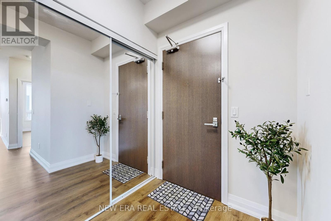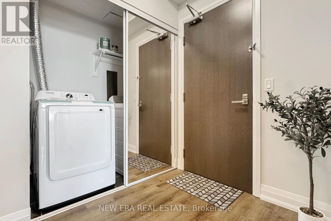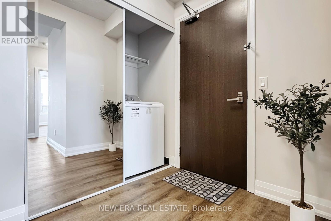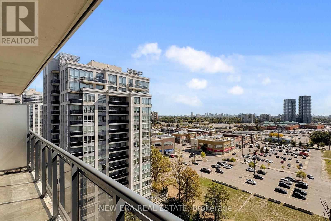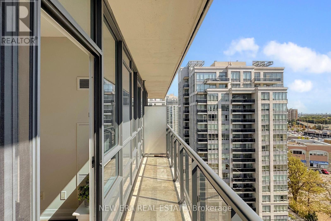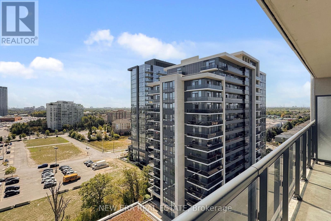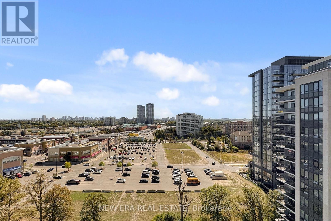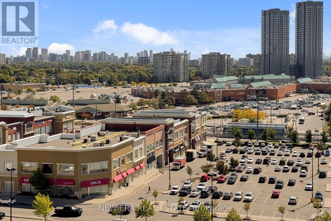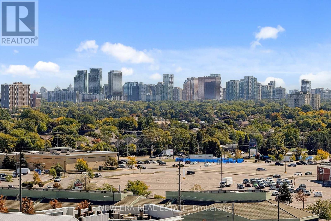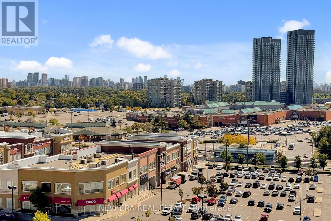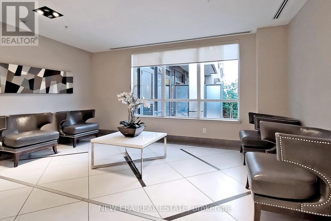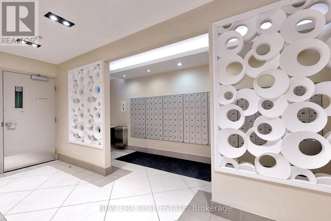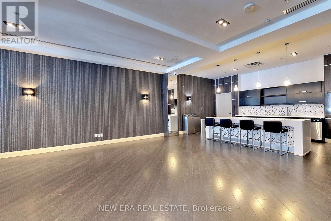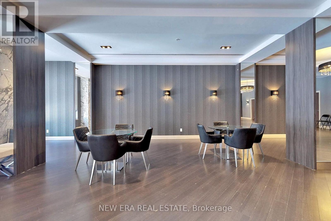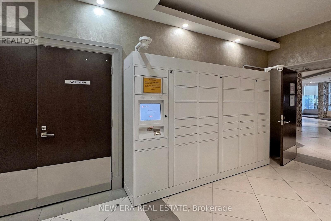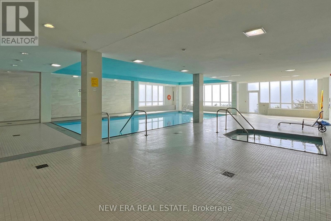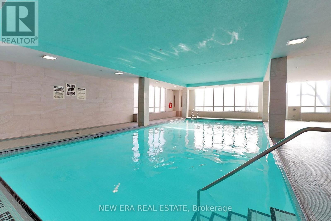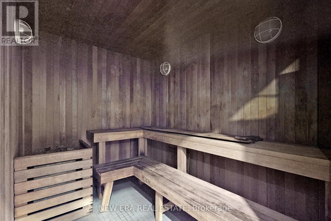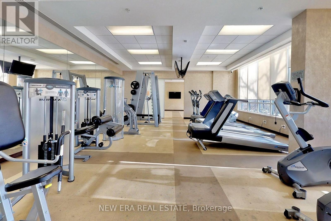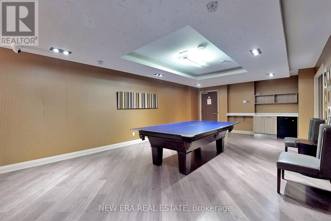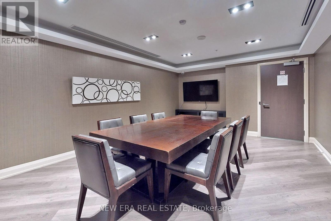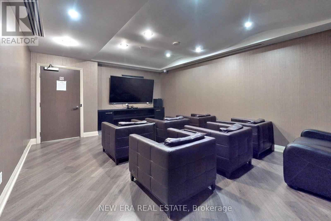Team Finora | Dan Kate and Jodie Finora | Niagara's Top Realtors | ReMax Niagara Realty Ltd.
1206 - 75 North Park Road Vaughan, Ontario L4J 0H8
$529,999Maintenance, Heat, Water, Common Area Maintenance, Insurance, Parking
$703.20 Monthly
Maintenance, Heat, Water, Common Area Maintenance, Insurance, Parking
$703.20 MonthlyWelcome to Unit 1206, This beautifully updated 1 bedroom with den space and 1 bathroom unit, located at 75 North Park Rd in the Heart of Vaughan. This spacious unit features brand-new vinyl flooring throughout, providing a sleek, modern aesthetic and easy maintenance. The Kitchen comes equipped with brand-new appliances, offering both style ad functionality for your Culinary needs. The Den is a perfect space for a home office, or extra storage. With a thoughtful layout and prime location, this unit offers an exceptional living experience for First-Time buyers, downsizers, or anyone looking to enjoy a convenient, low-maintenance lifestyle. Don't miss the opportunity to call this place home! (id:61215)
Property Details
| MLS® Number | N12421217 |
| Property Type | Single Family |
| Community Name | Beverley Glen |
| Community Features | Pets Allowed With Restrictions |
| Features | Balcony, Carpet Free |
| Parking Space Total | 1 |
| Pool Type | Indoor Pool |
Building
| Bathroom Total | 1 |
| Bedrooms Above Ground | 1 |
| Bedrooms Below Ground | 1 |
| Bedrooms Total | 2 |
| Amenities | Security/concierge, Exercise Centre |
| Appliances | Dryer, Microwave, Stove, Washer, Refrigerator |
| Basement Type | None |
| Cooling Type | Central Air Conditioning |
| Exterior Finish | Concrete |
| Flooring Type | Vinyl |
| Heating Fuel | Natural Gas |
| Heating Type | Forced Air |
| Size Interior | 600 - 699 Ft2 |
| Type | Apartment |
Parking
| Underground | |
| Garage |
Land
| Acreage | No |
Rooms
| Level | Type | Length | Width | Dimensions |
|---|---|---|---|---|
| Main Level | Kitchen | 3.17 m | 2.42 m | 3.17 m x 2.42 m |
| Main Level | Living Room | 3.8 m | 3 m | 3.8 m x 3 m |
| Main Level | Dining Room | 3.8 m | 3 m | 3.8 m x 3 m |
| Main Level | Primary Bedroom | 3.8 m | 2.8 m | 3.8 m x 2.8 m |
| Main Level | Den | 2.4 m | 2 m | 2.4 m x 2 m |

