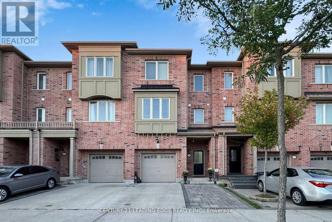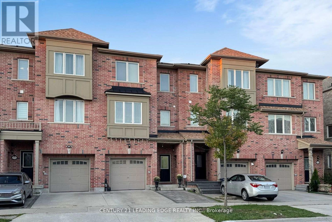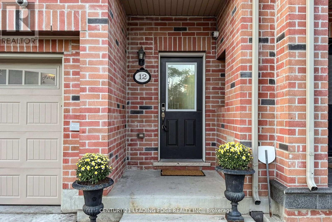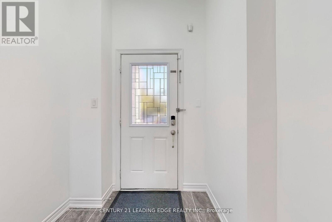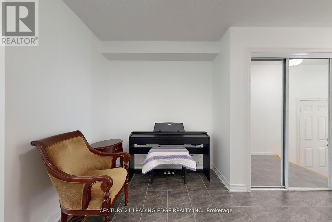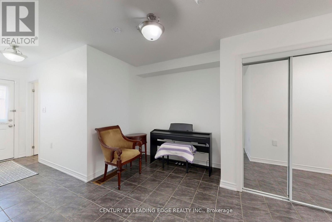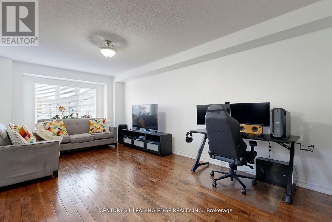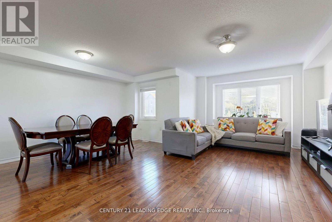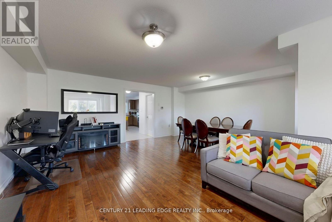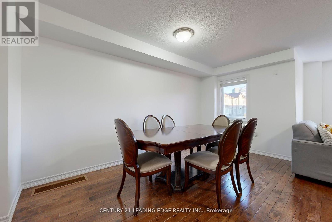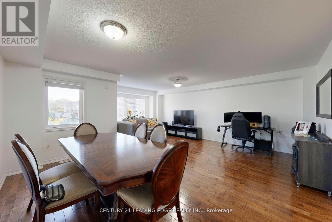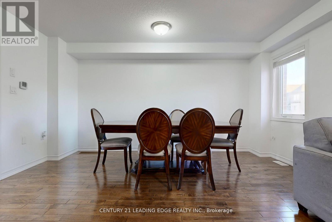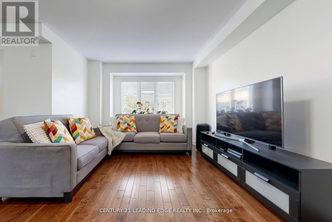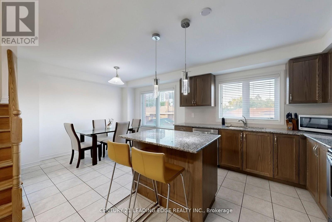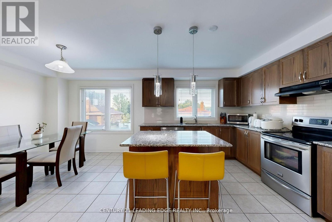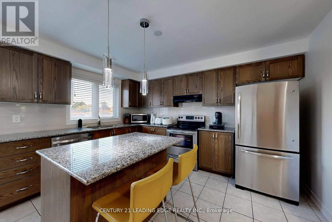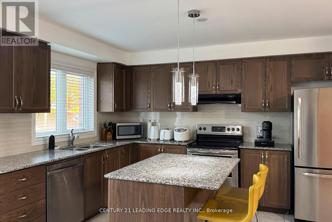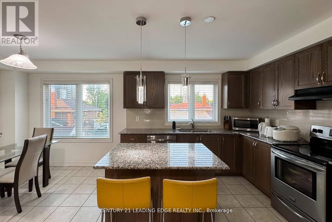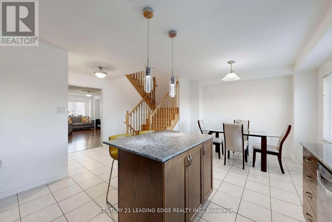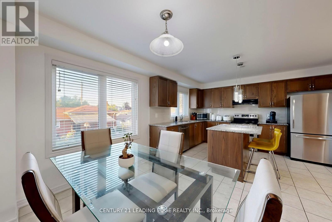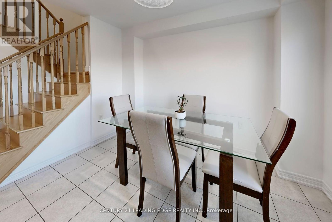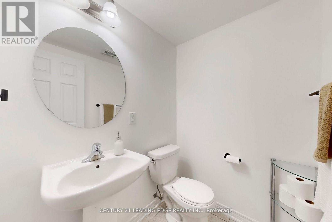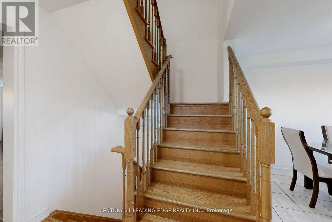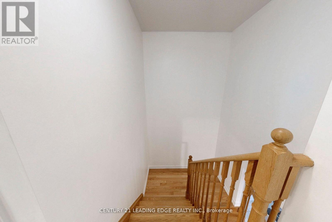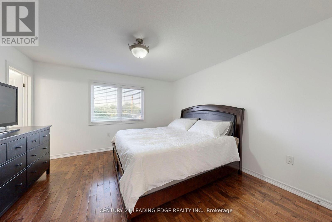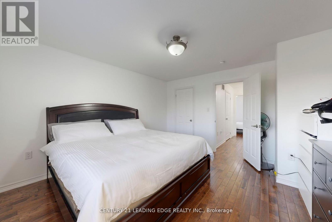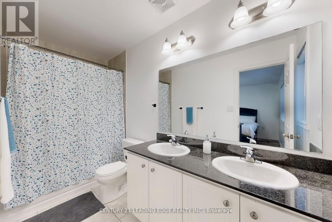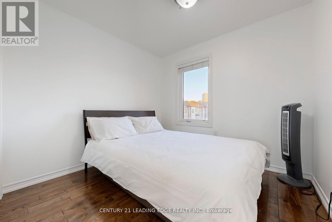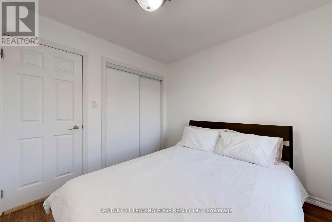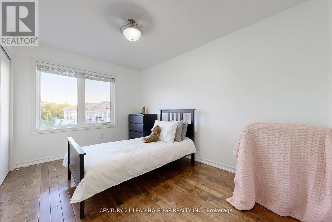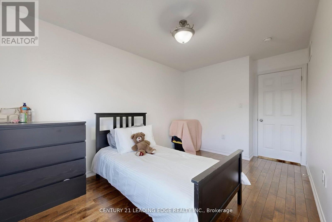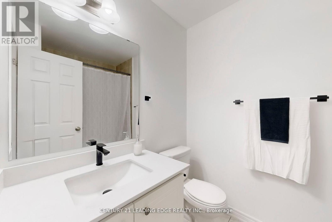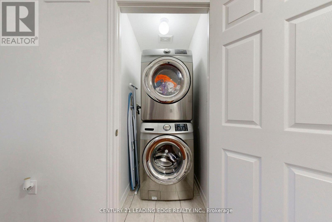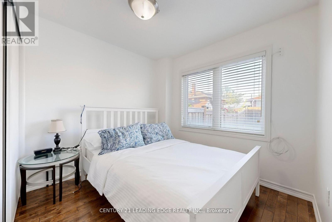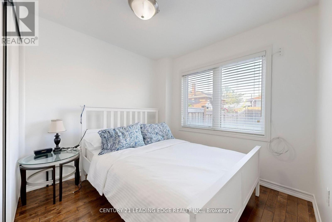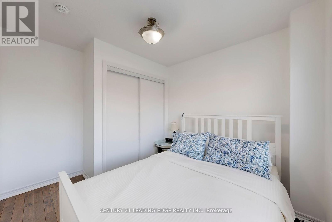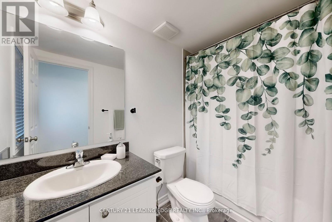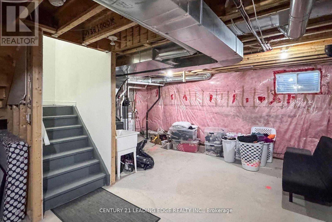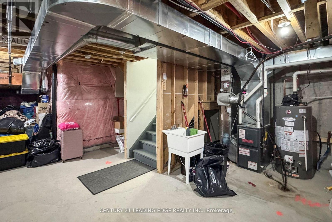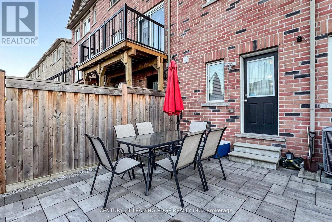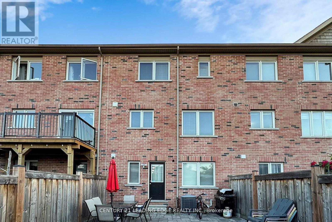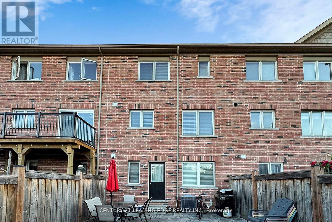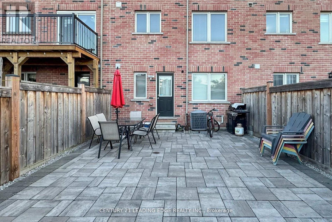4 Bedroom
4 Bathroom
2,000 - 2,500 ft2
Central Air Conditioning
Forced Air
$965,900
Must be in your List ! This 4BR + 4W Well maintained , Stunning 3 Story Freehold Townhouse located at a very convenient location in Scarborough . Main features include - Freshly Painted , Hardwood Floors throughout , stainless steel appliances in the Kitchen , new pendant lights above center Island , Lots of windows , Open concept at 2nd floor which makes this house more spacious with lots of natural light , interlocking front and backyard , 3 parking spaces and much more . Steps to TTC , shopping Plaza , Schools, minutes to Hwy 401 and STC. Ground Floor Bedroom + Bathroom is a great feature of this house . Backyard is fully interlocked with high quality stone to enjoy in summers. (id:61215)
Property Details
|
MLS® Number
|
E12429707 |
|
Property Type
|
Single Family |
|
Community Name
|
Eglinton East |
|
Equipment Type
|
Water Heater - Gas, Water Heater |
|
Features
|
Carpet Free |
|
Parking Space Total
|
3 |
|
Rental Equipment Type
|
Water Heater - Gas, Water Heater |
Building
|
Bathroom Total
|
4 |
|
Bedrooms Above Ground
|
4 |
|
Bedrooms Total
|
4 |
|
Age
|
6 To 15 Years |
|
Appliances
|
Dishwasher, Dryer, Stove, Washer, Window Coverings, Refrigerator |
|
Basement Type
|
Full |
|
Construction Style Attachment
|
Attached |
|
Cooling Type
|
Central Air Conditioning |
|
Exterior Finish
|
Brick |
|
Flooring Type
|
Hardwood, Ceramic |
|
Foundation Type
|
Concrete |
|
Half Bath Total
|
1 |
|
Heating Fuel
|
Natural Gas |
|
Heating Type
|
Forced Air |
|
Stories Total
|
3 |
|
Size Interior
|
2,000 - 2,500 Ft2 |
|
Type
|
Row / Townhouse |
|
Utility Water
|
Municipal Water |
Parking
Land
|
Acreage
|
No |
|
Sewer
|
Sanitary Sewer |
|
Size Depth
|
87 Ft ,7 In |
|
Size Frontage
|
19 Ft ,8 In |
|
Size Irregular
|
19.7 X 87.6 Ft |
|
Size Total Text
|
19.7 X 87.6 Ft |
Rooms
| Level |
Type |
Length |
Width |
Dimensions |
|
Second Level |
Living Room |
6.83 m |
3.96 m |
6.83 m x 3.96 m |
|
Second Level |
Dining Room |
4.6 m |
2.17 m |
4.6 m x 2.17 m |
|
Second Level |
Kitchen |
3.36 m |
3.97 m |
3.36 m x 3.97 m |
|
Second Level |
Eating Area |
2.56 m |
3.08 m |
2.56 m x 3.08 m |
|
Third Level |
Primary Bedroom |
4.3 m |
4.2 m |
4.3 m x 4.2 m |
|
Third Level |
Bedroom 2 |
4.51 m |
2.87 m |
4.51 m x 2.87 m |
|
Third Level |
Bedroom 3 |
2.92 m |
2.87 m |
2.92 m x 2.87 m |
|
Ground Level |
Bedroom 4 |
3.36 m |
2.9 m |
3.36 m x 2.9 m |
https://www.realtor.ca/real-estate/28919276/12-pringdale-gardens-circle-e-toronto-eglinton-east-eglinton-east

