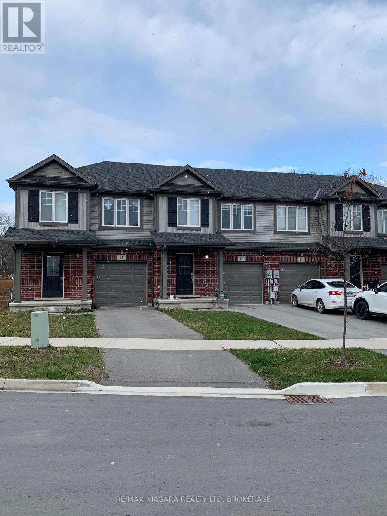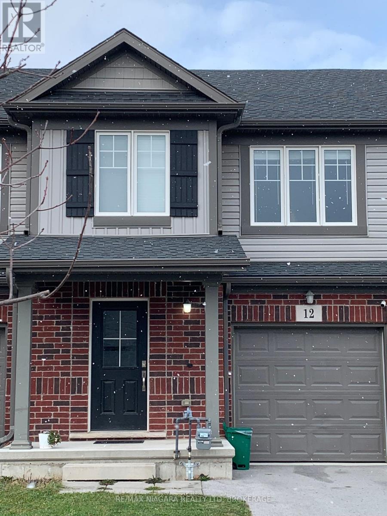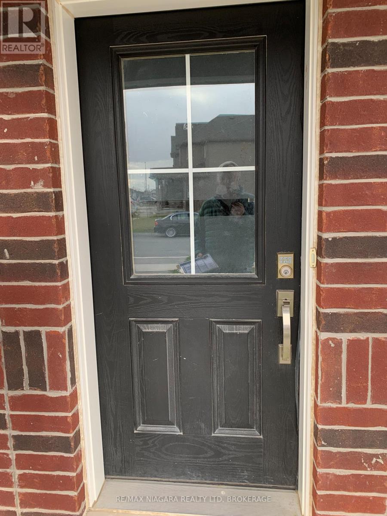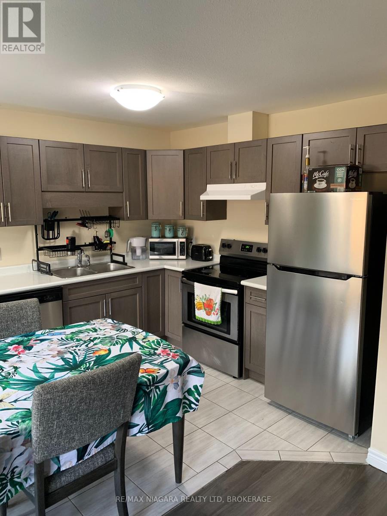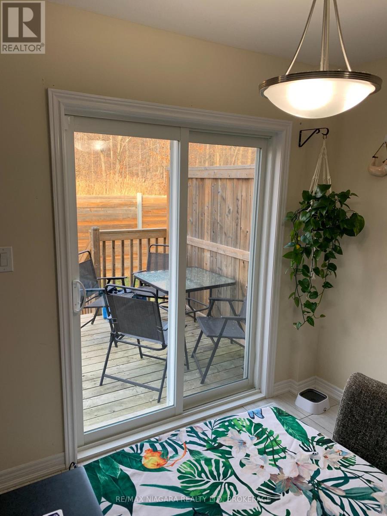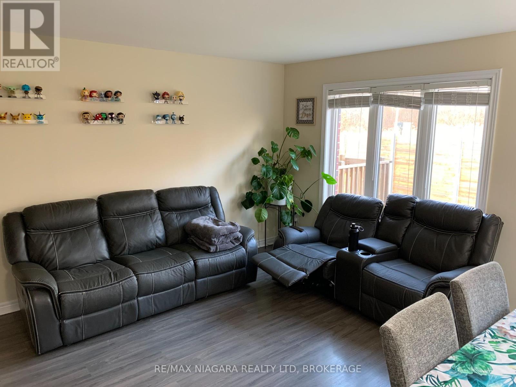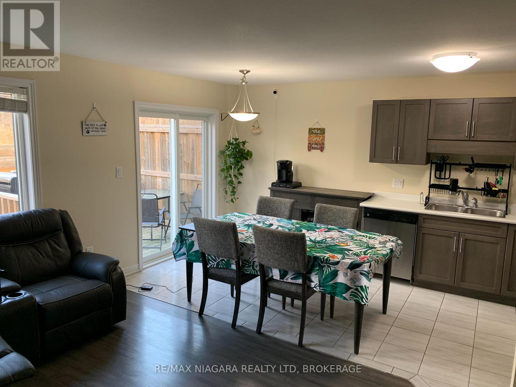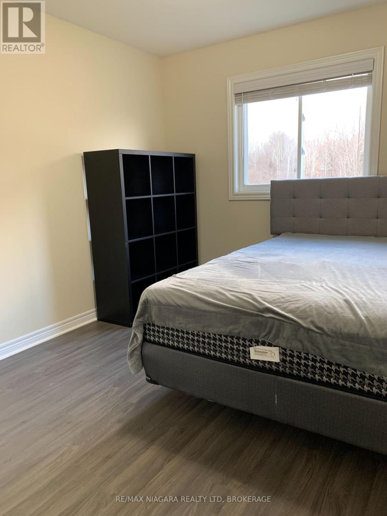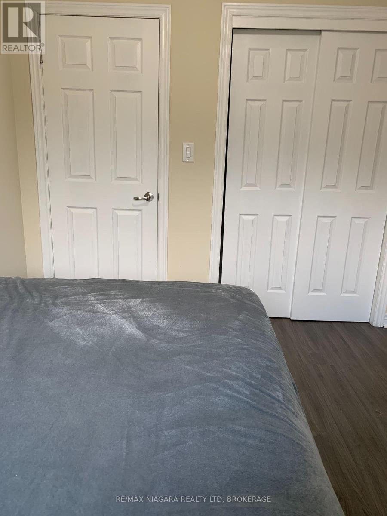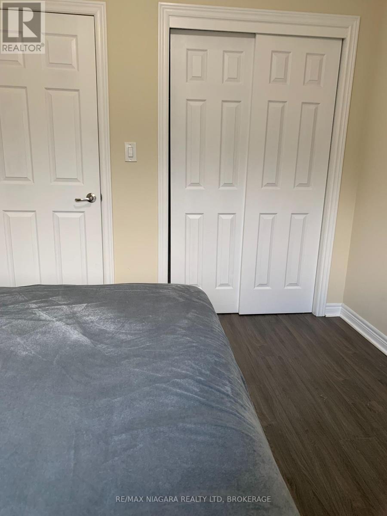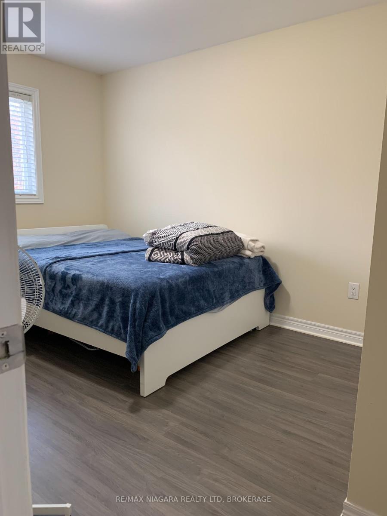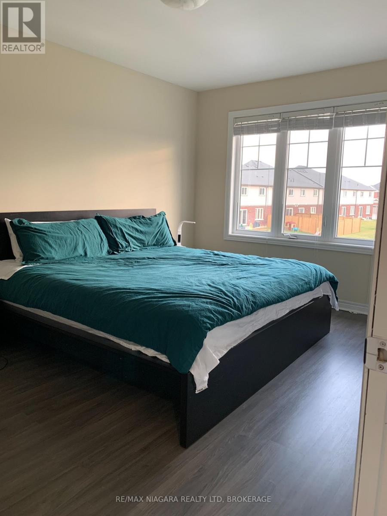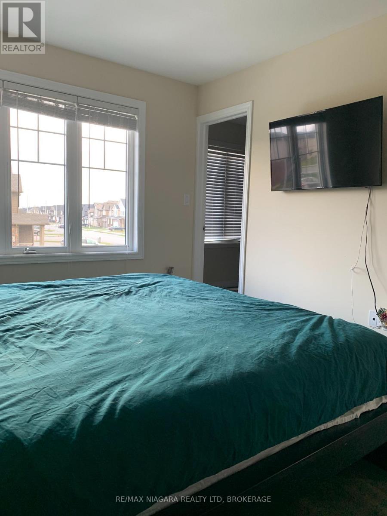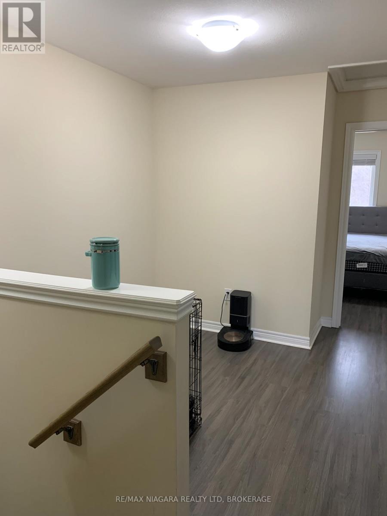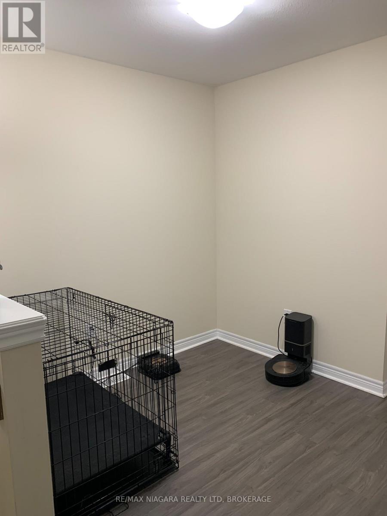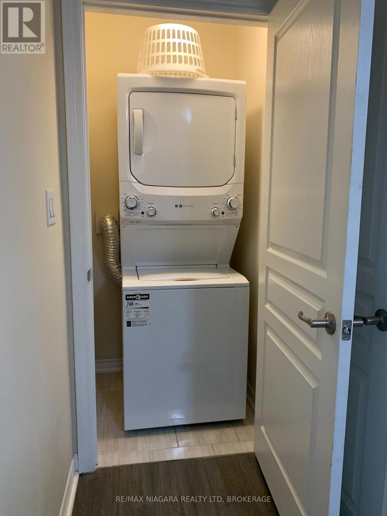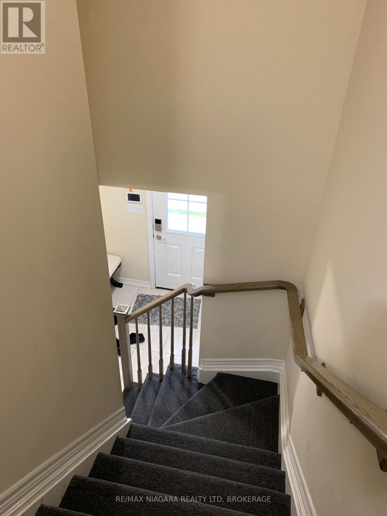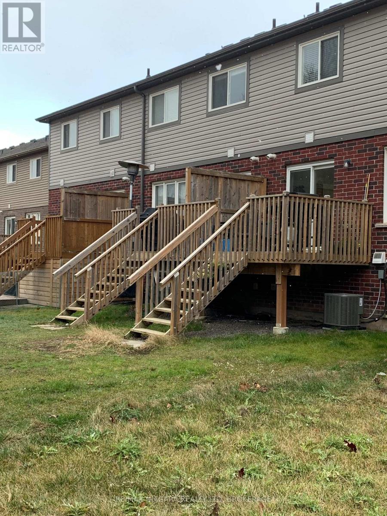12 Haney Drive
Thorold, Ontario L2V 0G4
3 Bedroom
2 Bathroom
1,100 - 1,500 ft2
Central Air Conditioning
Forced Air
$2,350 Monthly
Welcome to 12 Haney Drive, a 3 Bedroom Townhouse on a quiet street in Thorold. This Home features Driveway Parking and a Garage, a Kitchen with Stainless Steel Appliances, and an eat in area with patio door to the rear deck and yard. The unfinished Basement is perfect for storage. Easy Access to Hwy 406. (id:61215)
Property Details
MLS® Number
X12411028
Property Type
Single Family
Community Name
562 - Hurricane/Merrittville
Equipment Type
Water Heater
Parking Space Total
2
Rental Equipment Type
Water Heater
Building
Bathroom Total
2
Bedrooms Above Ground
3
Bedrooms Total
3
Appliances
Dishwasher, Dryer, Stove, Washer, Refrigerator
Basement Development
Unfinished
Basement Type
Full (unfinished)
Construction Style Attachment
Attached
Cooling Type
Central Air Conditioning
Exterior Finish
Brick, Vinyl Siding
Flooring Type
Tile, Laminate
Foundation Type
Block
Half Bath Total
1
Heating Fuel
Natural Gas
Heating Type
Forced Air
Stories Total
2
Size Interior
1,100 - 1,500 Ft2
Type
Row / Townhouse
Utility Water
Municipal Water
Parking
Land
Acreage
No
Sewer
Sanitary Sewer
Size Frontage
20 Ft ,2 In
Size Irregular
20.2 Ft
Size Total Text
20.2 Ft
Rooms
Level
Type
Length
Width
Dimensions
Second Level
Bedroom
3.33 m
2.84 m
3.33 m x 2.84 m
Second Level
Bedroom 2
4.32 m
2.9 m
4.32 m x 2.9 m
Second Level
Bedroom 3
4.39 m
3.1 m
4.39 m x 3.1 m
Second Level
Bathroom
3 m
1.6 m
3 m x 1.6 m
Second Level
Den
2.64 m
2.39 m
2.64 m x 2.39 m
Main Level
Eating Area
2.44 m
2.34 m
2.44 m x 2.34 m
Main Level
Kitchen
3.05 m
2.44 m
3.05 m x 2.44 m
Main Level
Living Room
4.57 m
3.28 m
4.57 m x 3.28 m
Main Level
Bathroom
1.52 m
1.37 m
1.52 m x 1.37 m
Main Level
Foyer
3.96 m
1.91 m
3.96 m x 1.91 m
https://www.realtor.ca/real-estate/28879209/12-haney-drive-thorold-hurricanemerrittville-562-hurricanemerrittville

