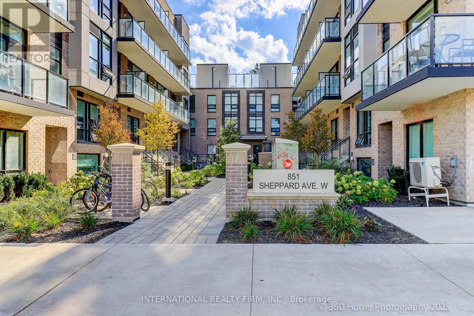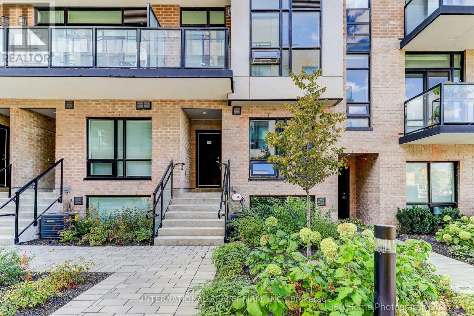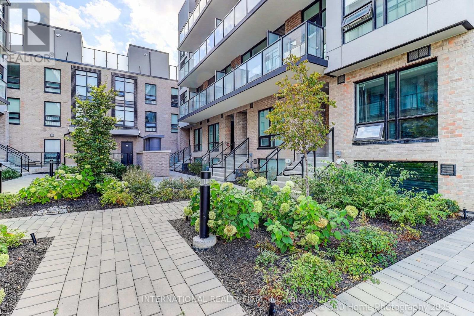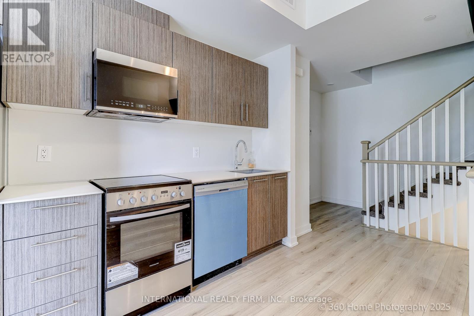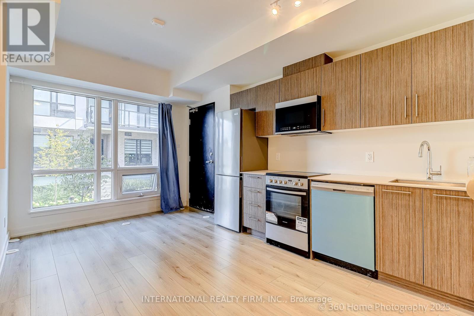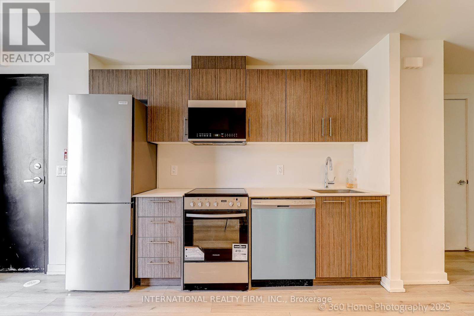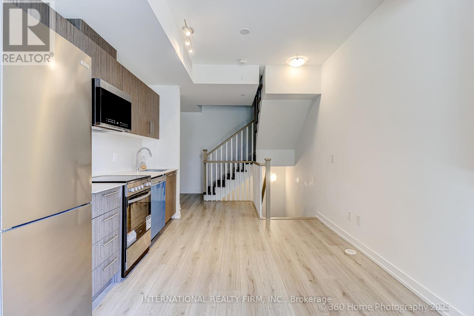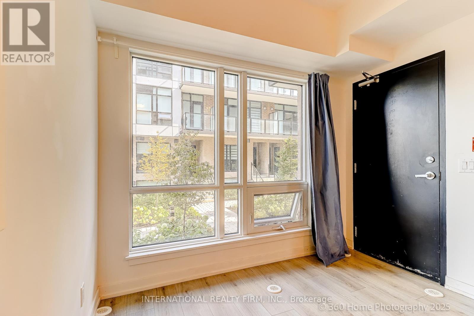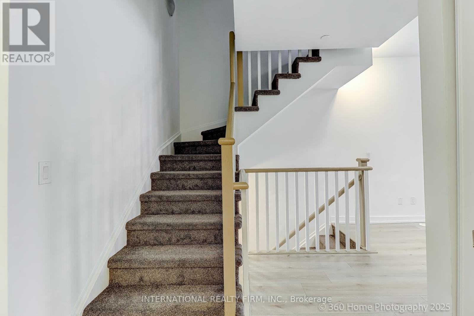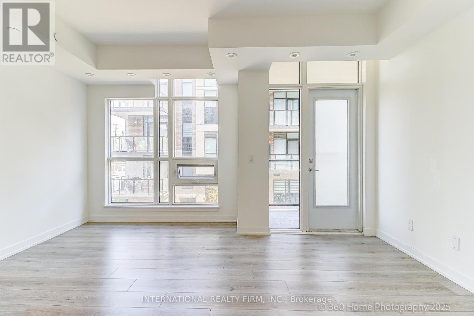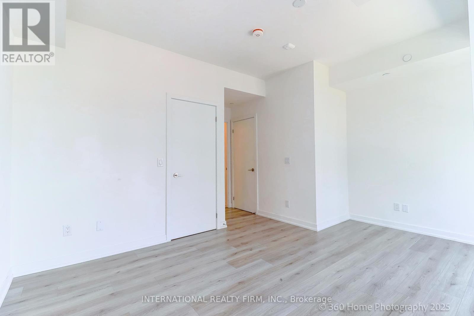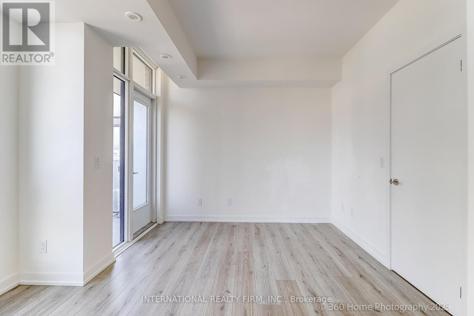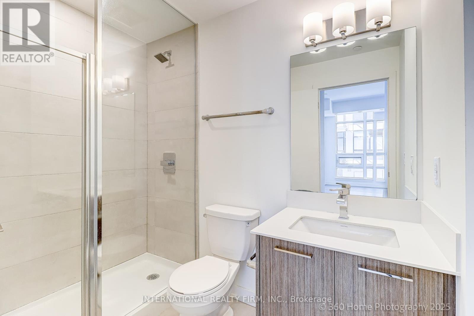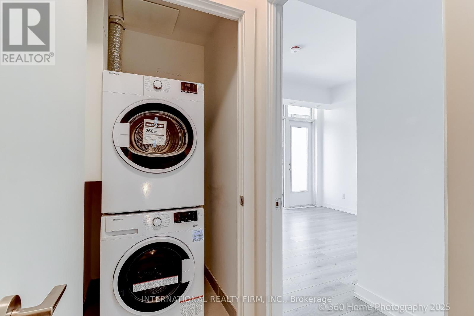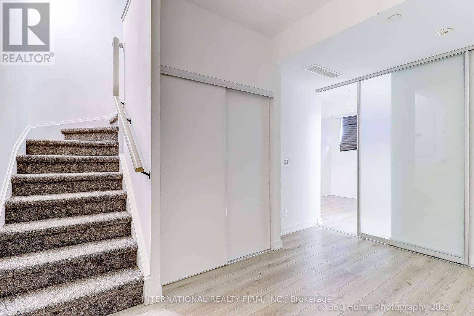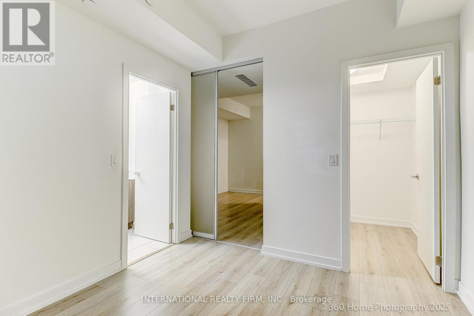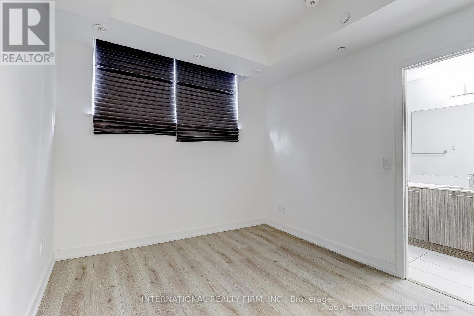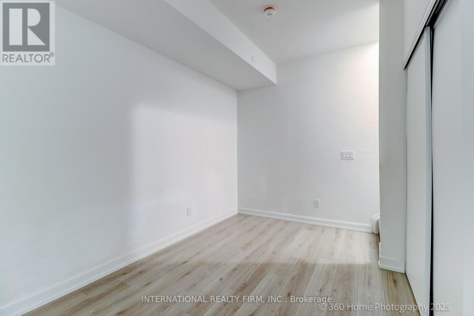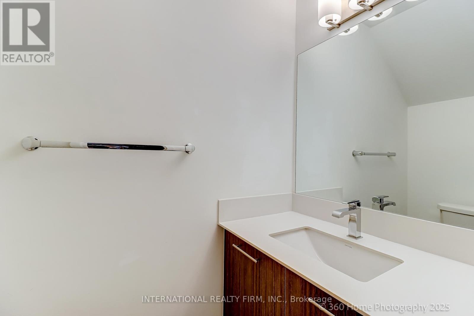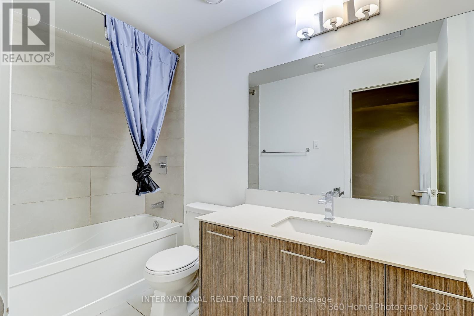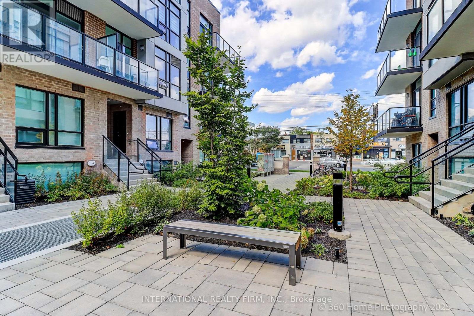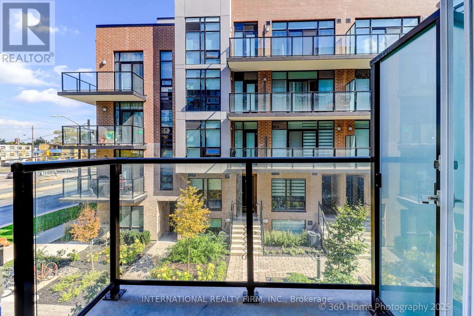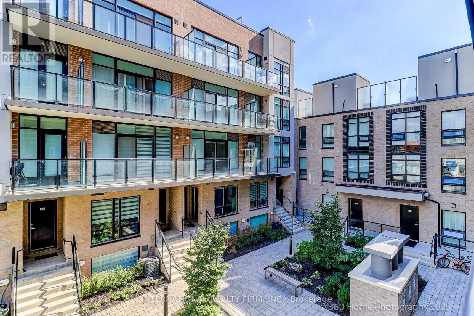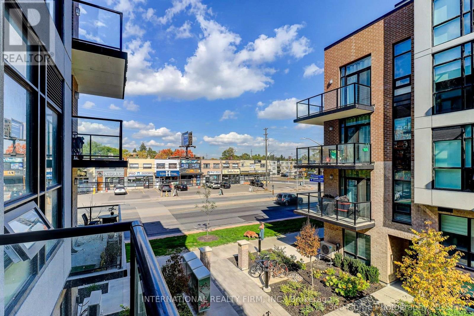Team Finora | Dan Kate and Jodie Finora | Niagara's Top Realtors | ReMax Niagara Realty Ltd.
12 - 851 Sheppard Avenue W Toronto, Ontario M3H 0G2
3 Bedroom
3 Bathroom
1,000 - 1,199 ft2
Central Air Conditioning
Forced Air
$799,000Maintenance, Common Area Maintenance, Insurance, Parking
$346.74 Monthly
Maintenance, Common Area Maintenance, Insurance, Parking
$346.74 MonthlyWelcome to this modern and spacious townhome located in the sought-after Greenwich Village community! Featuring 2 bedrooms + a large den (Den Can Be Used as 3rd Bedroom), 2 Full Baths + Powder Room. 9 Ft Ceilings. Upgraded Kitchen w/ Modern Countertops & Cabinets. Quality Laminate Flooring Throughout. One Parking & Locker Included. Prime Location Walk to Sheppard West Subway. Mins to Yorkdale Mall, Hwy 401/Allen Rd, Schools, Costco, Home Depot, Metro, Restaurants & TTC Bus. Perfect for Families or Professionals! (id:61215)
Property Details
| MLS® Number | C12458123 |
| Property Type | Single Family |
| Community Name | Clanton Park |
| Amenities Near By | Place Of Worship, Public Transit, Schools |
| Community Features | Pet Restrictions |
| Parking Space Total | 1 |
| Structure | Deck |
Building
| Bathroom Total | 3 |
| Bedrooms Above Ground | 2 |
| Bedrooms Below Ground | 1 |
| Bedrooms Total | 3 |
| Age | 0 To 5 Years |
| Amenities | Storage - Locker |
| Appliances | Water Meter |
| Cooling Type | Central Air Conditioning |
| Exterior Finish | Brick |
| Flooring Type | Laminate |
| Half Bath Total | 1 |
| Heating Fuel | Natural Gas |
| Heating Type | Forced Air |
| Stories Total | 2 |
| Size Interior | 1,000 - 1,199 Ft2 |
| Type | Row / Townhouse |
Parking
| Underground | |
| Garage |
Land
| Acreage | No |
| Land Amenities | Place Of Worship, Public Transit, Schools |
Rooms
| Level | Type | Length | Width | Dimensions |
|---|---|---|---|---|
| Second Level | Primary Bedroom | 3.71 m | 4.6 m | 3.71 m x 4.6 m |
| Lower Level | Bedroom 2 | 2.99 m | 2.84 m | 2.99 m x 2.84 m |
| Lower Level | Den | 3.96 m | 2.59 m | 3.96 m x 2.59 m |
| Main Level | Living Room | 6.04 m | 3.25 m | 6.04 m x 3.25 m |
| Main Level | Dining Room | 6.04 m | 3.25 m | 6.04 m x 3.25 m |
| Main Level | Kitchen | 6.04 m | 3.25 m | 6.04 m x 3.25 m |

