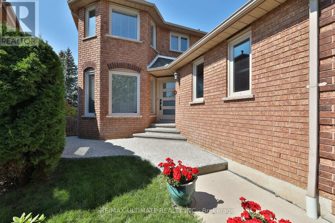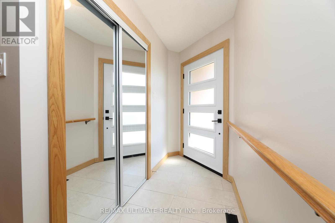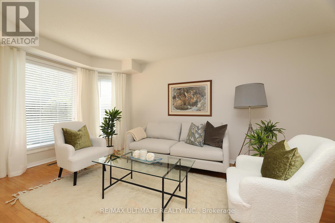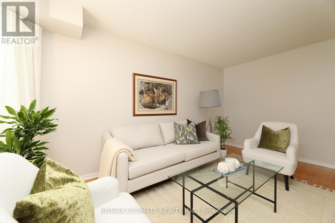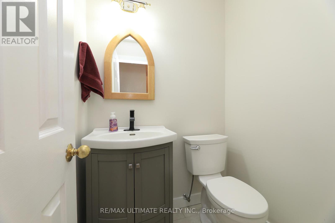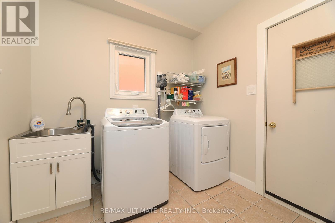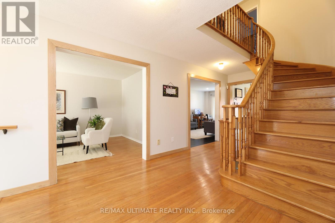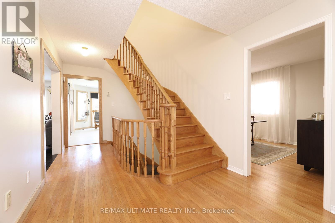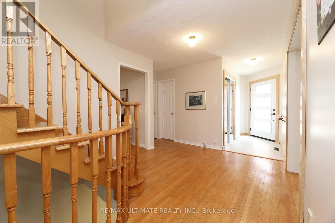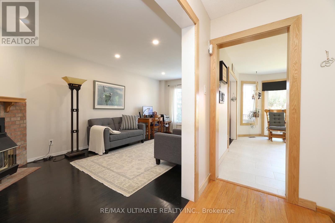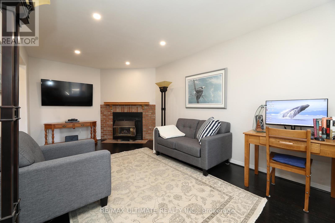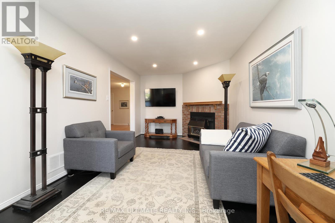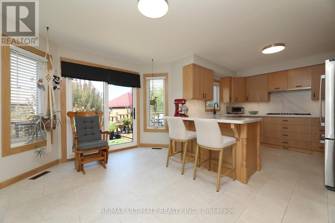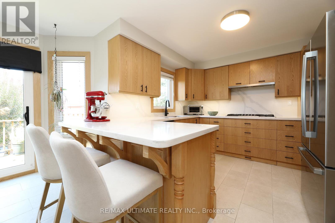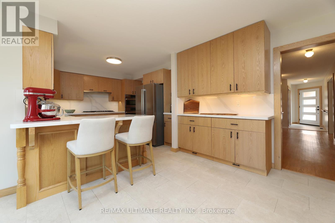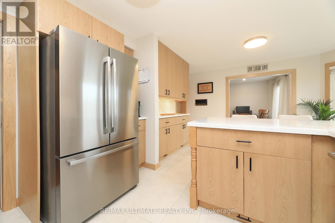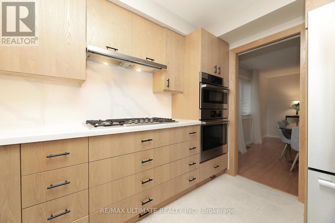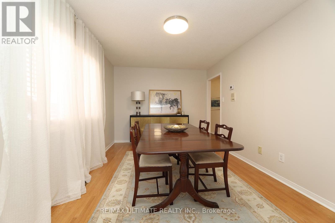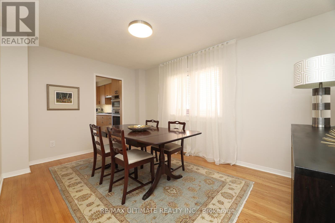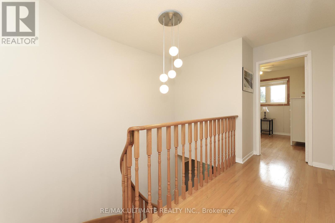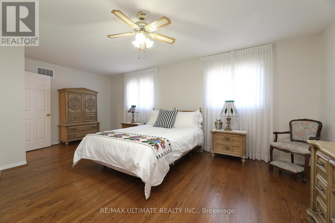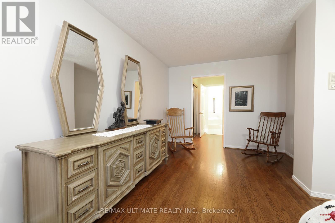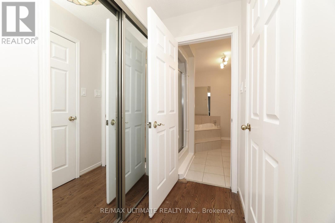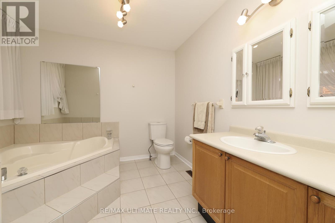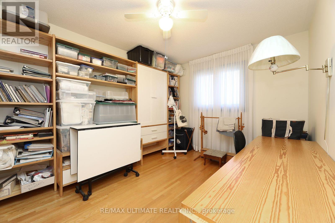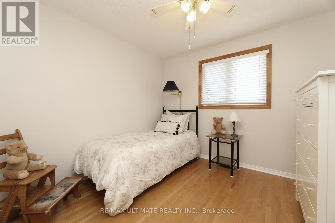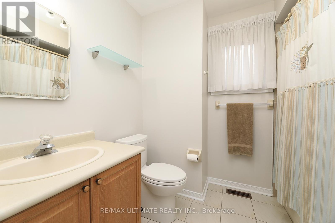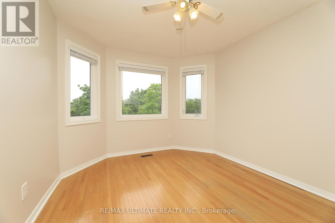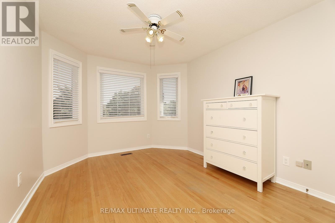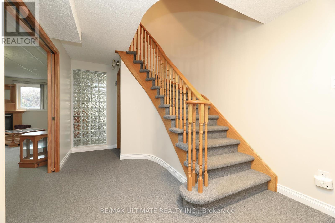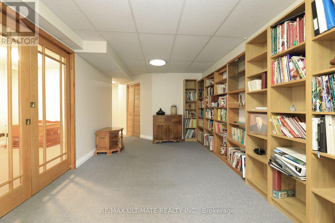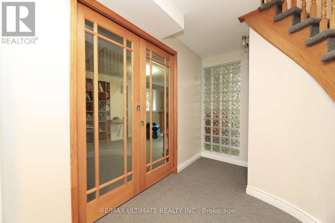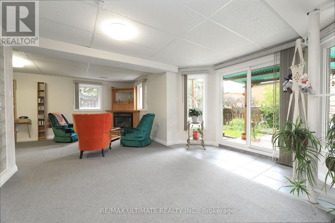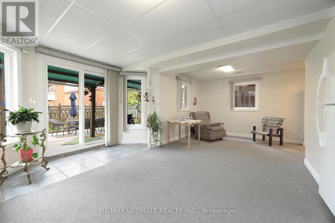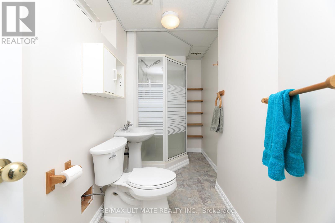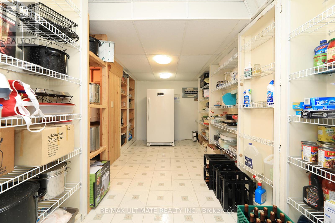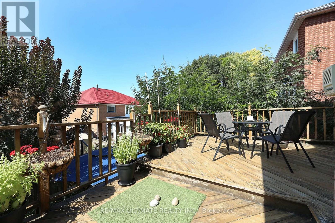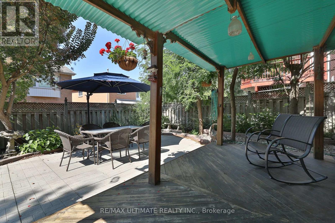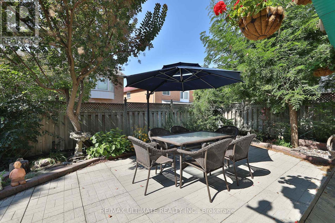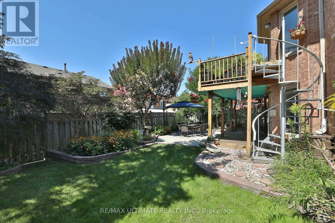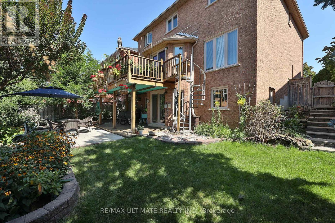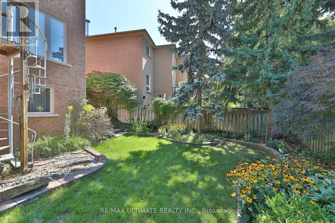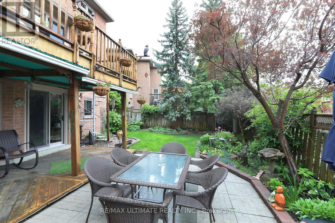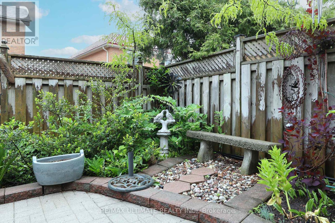Team Finora | Dan Kate and Jodie Finora | Niagara's Top Realtors | ReMax Niagara Realty Ltd.
1169 Ewing Crescent Mississauga, Ontario L5V 1C1
4 Bedroom
4 Bathroom
2,000 - 2,500 ft2
Fireplace
Central Air Conditioning
Forced Air
$1,429,000
A Picture Is Worth A Thousand Words. This Beautiful Spacious Home With Generous Sun Filled Rooms And Lush Mature Gardens, Has Two Levels Of Glorious Outdoor Living Space. This Lovely Neighborhood With Tree Lined Streets, Is Close To Both Catholic And Public Schools, Heartland Shopping Centre, Rivergrove Community Centre And Hiking Trails. Its Close Access To The 401. Makes It A Convenient Location To Public Highways. Underground Sprinkler System Makes It Easy To Water This Lush Garden. Public Open House September 13/14 2-4 PM. (id:61215)
Property Details
| MLS® Number | W12400997 |
| Property Type | Single Family |
| Community Name | East Credit |
| Equipment Type | Water Heater |
| Parking Space Total | 4 |
| Rental Equipment Type | Water Heater |
Building
| Bathroom Total | 4 |
| Bedrooms Above Ground | 4 |
| Bedrooms Total | 4 |
| Appliances | Dishwasher, Dryer, Microwave, Oven, Stove, Washer, Refrigerator |
| Basement Development | Finished |
| Basement Features | Walk Out |
| Basement Type | N/a (finished) |
| Construction Style Attachment | Detached |
| Cooling Type | Central Air Conditioning |
| Exterior Finish | Brick |
| Fireplace Present | Yes |
| Fireplace Total | 2 |
| Flooring Type | Hardwood, Carpeted, Tile |
| Foundation Type | Concrete |
| Half Bath Total | 1 |
| Heating Fuel | Natural Gas |
| Heating Type | Forced Air |
| Stories Total | 2 |
| Size Interior | 2,000 - 2,500 Ft2 |
| Type | House |
| Utility Water | Municipal Water |
Parking
| Attached Garage | |
| Garage |
Land
| Acreage | No |
| Sewer | Sanitary Sewer |
| Size Depth | 105 Ft ,6 In |
| Size Frontage | 33 Ft ,2 In |
| Size Irregular | 33.2 X 105.5 Ft |
| Size Total Text | 33.2 X 105.5 Ft |
Rooms
| Level | Type | Length | Width | Dimensions |
|---|---|---|---|---|
| Second Level | Bedroom | 5.45 m | 6.1 m | 5.45 m x 6.1 m |
| Second Level | Bedroom | 3.02 m | 4.06 m | 3.02 m x 4.06 m |
| Second Level | Bedroom | 3.01 m | 3.16 m | 3.01 m x 3.16 m |
| Second Level | Bedroom | 3.91 m | 3.11 m | 3.91 m x 3.11 m |
| Basement | Recreational, Games Room | 7.99 m | 8.06 m | 7.99 m x 8.06 m |
| Basement | Utility Room | 2.75 m | 4.8 m | 2.75 m x 4.8 m |
| Main Level | Living Room | 4.79 m | 3.09 m | 4.79 m x 3.09 m |
| Main Level | Dining Room | 4.4 m | 3.1 m | 4.4 m x 3.1 m |
| Main Level | Family Room | 6.18 m | 3.1 m | 6.18 m x 3.1 m |
| Main Level | Kitchen | 4.22 m | 6 m | 4.22 m x 6 m |
https://www.realtor.ca/real-estate/28857174/1169-ewing-crescent-mississauga-east-credit-east-credit


