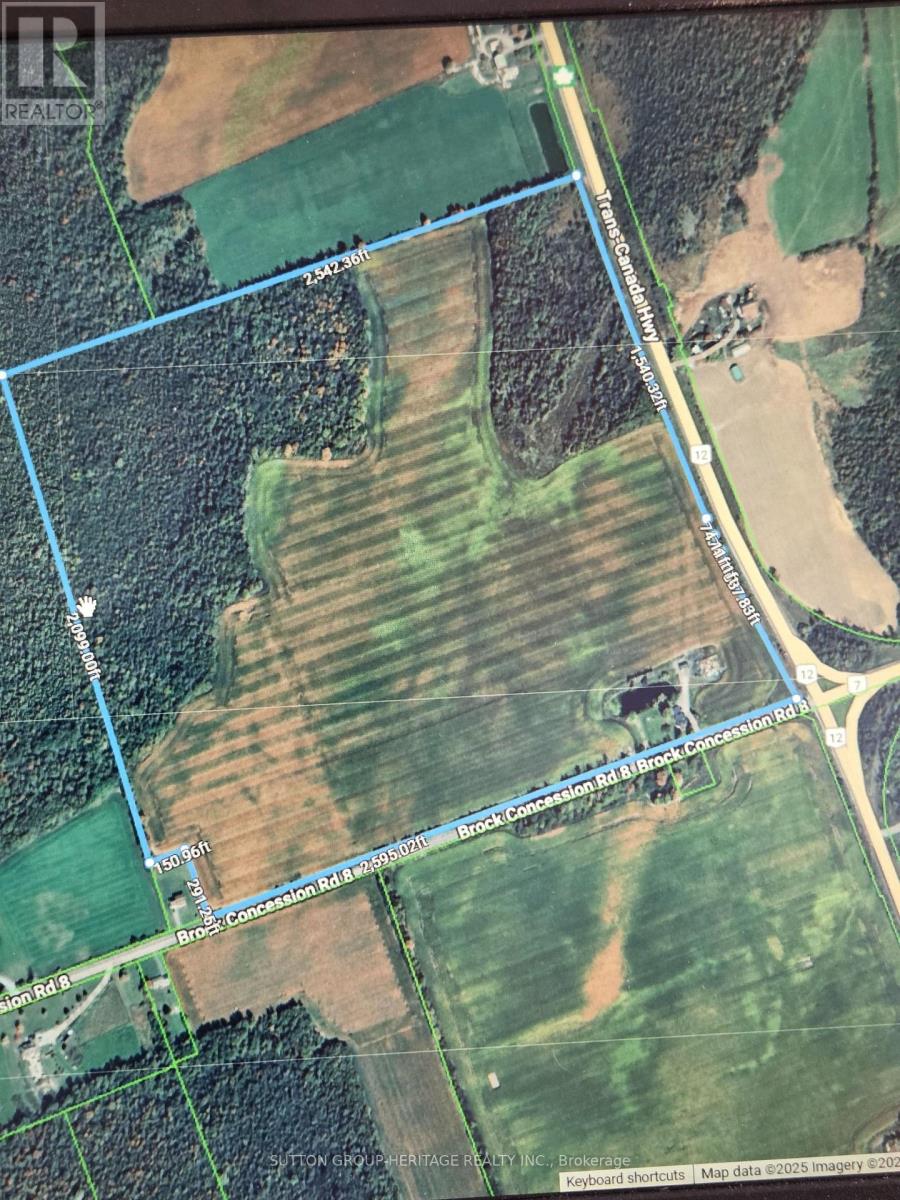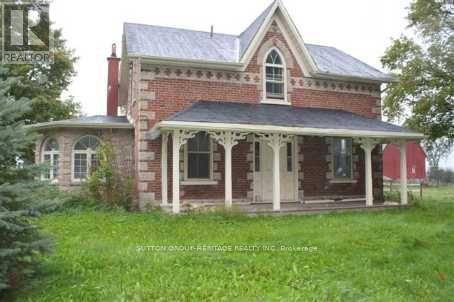1165 Concession Rd 8
Brock, Ontario L0C 1H0
4 Bedroom
4 Bathroom
1,100 - 1,500 ft2
Fireplace
None
Forced Air
Acreage
$2,799,000
Perfect Location North West Corner Of Hwy 7 And Hwy 12. 1-1/2 Storey Home With 4 Bedrooms And 4 Bathrooms With Great View Of Country. Side Attached Triple Car Garage. 130.96 Acres With 98 Acres Workable And Tile Drained Some Fencing. Over 1500 Feet Of Frontage On Hwy 12 But Driveway Located On Concession 8. Great Farm...Great Location...Great Future Investment! (id:61215)
Property Details
MLS® Number
N12139563
Property Type
Agriculture
Community Name
Rural Brock
Amenities Near By
Schools
Community Features
School Bus
Easement
Unknown
Farm Type
Farm
Features
Level Lot, Flat Site, Dry, Level
Parking Space Total
13
Structure
Deck
View Type
View
Building
Bathroom Total
4
Bedrooms Above Ground
4
Bedrooms Total
4
Age
51 To 99 Years
Basement Type
Full
Cooling Type
None
Exterior Finish
Aluminum Siding, Brick
Fire Protection
Smoke Detectors
Fireplace Present
Yes
Flooring Type
Laminate, Wood
Foundation Type
Stone
Half Bath Total
1
Heating Fuel
Oil
Heating Type
Forced Air
Stories Total
2
Size Interior
1,100 - 1,500 Ft2
Utility Water
Drilled Well
Parking
Land
Access Type
Highway Access, Public Road
Acreage
Yes
Land Amenities
Schools
Sewer
Septic System
Size Frontage
131 Ft
Size Irregular
131 Ft
Size Total Text
131 Ft|100+ Acres
Zoning Description
Ru-ep
Rooms
Level
Type
Length
Width
Dimensions
Second Level
Primary Bedroom
4.9 m
3.9 m
4.9 m x 3.9 m
Second Level
Bedroom 2
2.8 m
2.9 m
2.8 m x 2.9 m
Second Level
Bedroom 3
2.8 m
3.1 m
2.8 m x 3.1 m
Second Level
Bedroom 4
3.6 m
2.6 m
3.6 m x 2.6 m
Main Level
Kitchen
6.4 m
3.9 m
6.4 m x 3.9 m
Main Level
Foyer
3.7 m
2.1 m
3.7 m x 2.1 m
Main Level
Family Room
4 m
7.3 m
4 m x 7.3 m
Main Level
Living Room
5.9 m
3.5 m
5.9 m x 3.5 m
Main Level
Dining Room
6.7 m
3.2 m
6.7 m x 3.2 m
Main Level
Den
3.1 m
3.6 m
3.1 m x 3.6 m
Main Level
Laundry Room
2.3 m
2.3 m
2.3 m x 2.3 m
Utilities
https://www.realtor.ca/real-estate/28293563/1165-concession-rd-8-brock-rural-brock




