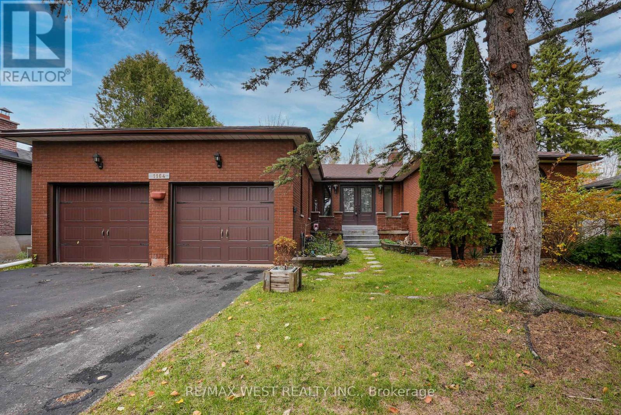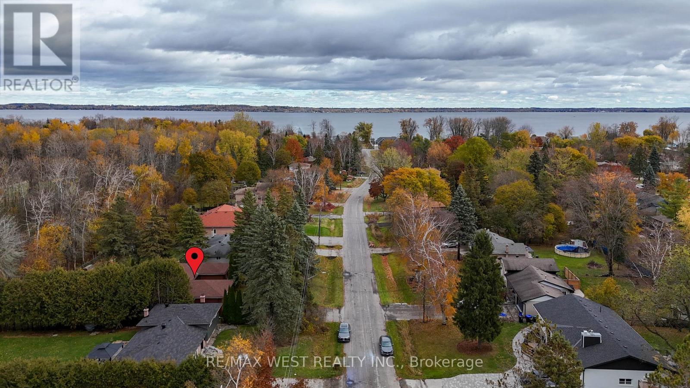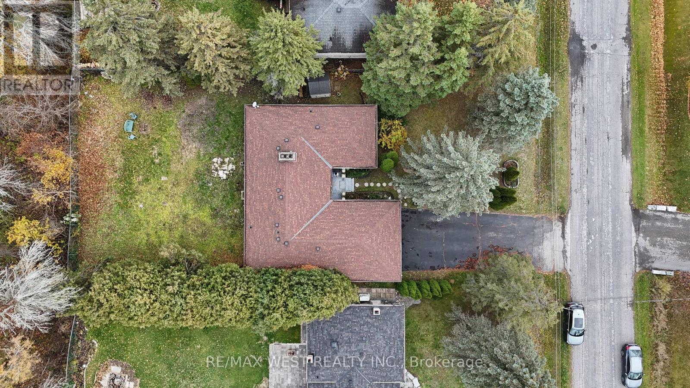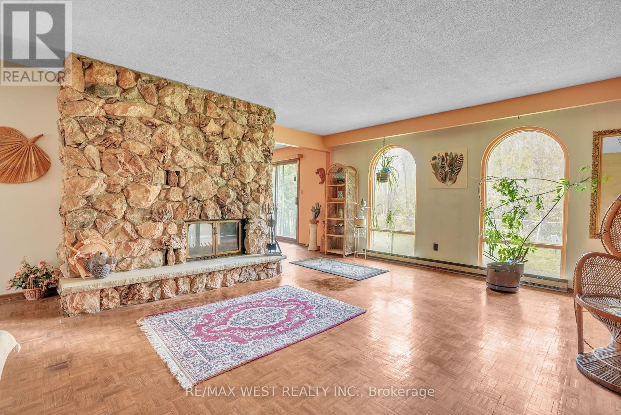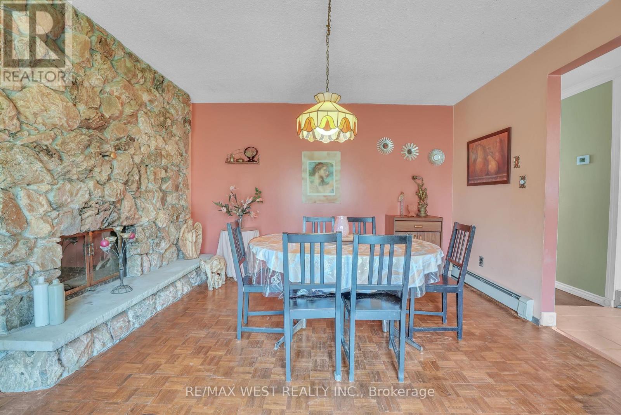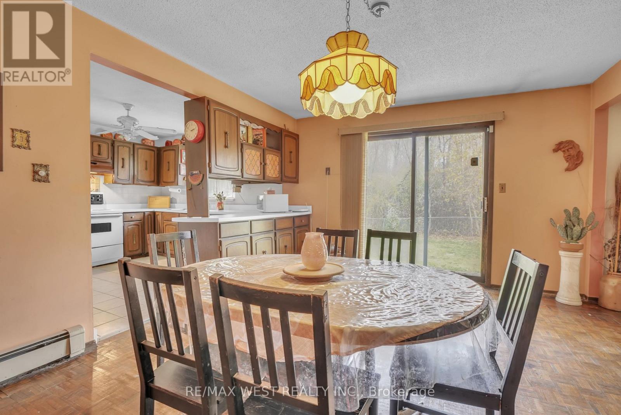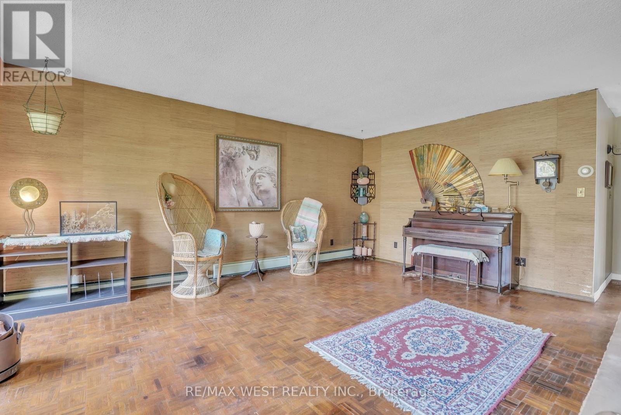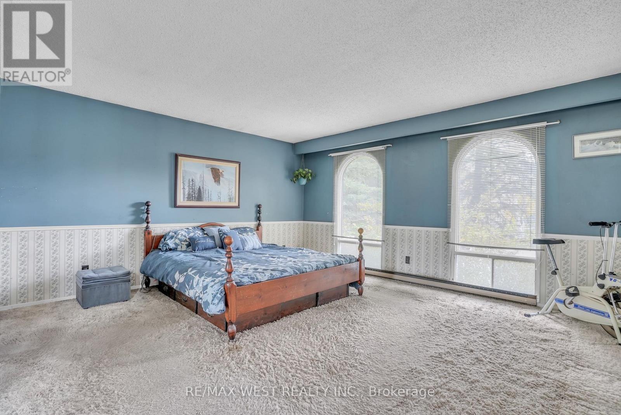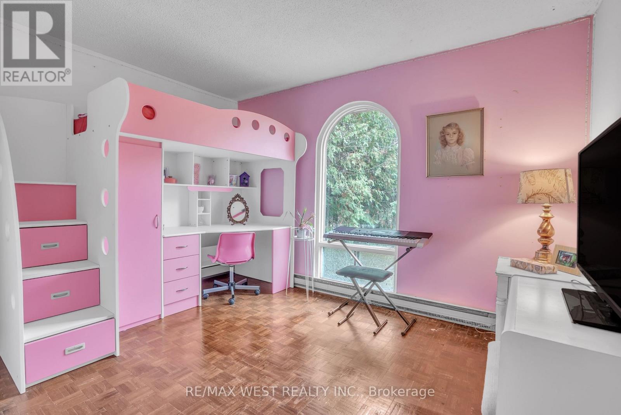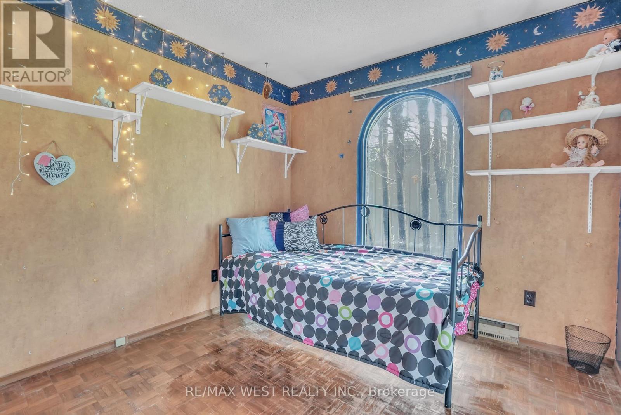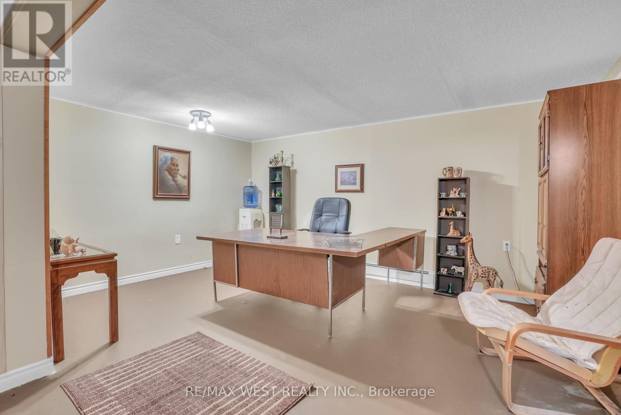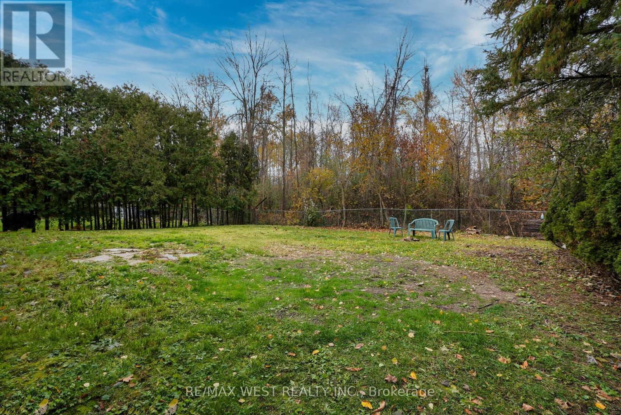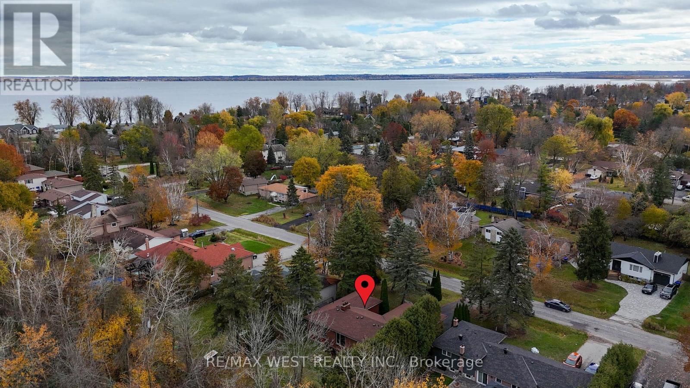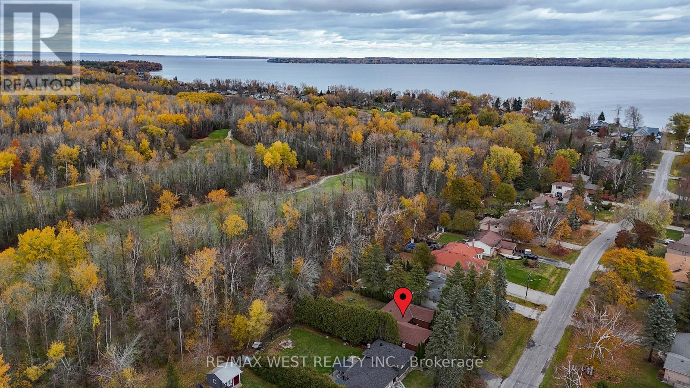4 Bedroom
3 Bathroom
1,500 - 2,000 ft2
Bungalow
Fireplace
None
Baseboard Heaters, Radiant Heat, Not Known
$800,000
Location, location! This sprawling all-brick bungalow backs directly onto Harbourview Golf and Country Club and is just steps from the beach - the perfect blend of relaxation and recreation. Nestled on a beautifully treed 75 x 150 ft lot, this solid home features 3+1 bedrooms, 3 baths, and a finished basement, offering plenty of space for family and guests. The living room/dining room impresses with cathedral windows and a natural stone two-sided fireplace. These create a stunning focal point and inviting atmosphere perfect for enjoying cozy evenings or dining and entertaining. The spacious primary suite located on the main level includes a private ensuite bath. Additionally, the finished basement includes a bedroom, bathroom and large rec room/family room with plenty of additional storage. Enjoy quiet mornings or lively backyard gatherings surrounded by nature. A large private driveway with no sidewalk provides ample parking. Just minutes to Cooks Bay, two marinas, golfing, the outlet mall, Hwy 400, and only 40mins to GTA. This home combines convenience with tranquility. Recent updates include electrical panel, roof shingles, front entry door, oversized garage doors, some basement windows, and a new garden shed. Don't miss out on this wonderful opportunity. Whether you're seeking a year-round family home or a peaceful weekend retreat, this beautiful Gilford bungalow is ready for your personal touch. (id:61215)
Property Details
|
MLS® Number
|
N12523882 |
|
Property Type
|
Single Family |
|
Community Name
|
Rural Innisfil |
|
Amenities Near By
|
Beach, Golf Nearby, Marina |
|
Equipment Type
|
Water Heater, Water Heater - Gas |
|
Parking Space Total
|
6 |
|
Rental Equipment Type
|
Water Heater, Water Heater - Gas |
|
Structure
|
Shed |
Building
|
Bathroom Total
|
3 |
|
Bedrooms Above Ground
|
3 |
|
Bedrooms Below Ground
|
1 |
|
Bedrooms Total
|
4 |
|
Age
|
31 To 50 Years |
|
Amenities
|
Fireplace(s) |
|
Appliances
|
Dishwasher, Dryer, Stove, Washer, Window Coverings |
|
Architectural Style
|
Bungalow |
|
Basement Development
|
Finished |
|
Basement Type
|
Full (finished) |
|
Construction Style Attachment
|
Detached |
|
Cooling Type
|
None |
|
Exterior Finish
|
Brick |
|
Fireplace Present
|
Yes |
|
Fireplace Total
|
2 |
|
Flooring Type
|
Parquet |
|
Foundation Type
|
Block |
|
Heating Fuel
|
Electric, Natural Gas |
|
Heating Type
|
Baseboard Heaters, Radiant Heat, Not Known |
|
Stories Total
|
1 |
|
Size Interior
|
1,500 - 2,000 Ft2 |
|
Type
|
House |
|
Utility Water
|
Municipal Water |
Parking
Land
|
Acreage
|
No |
|
Fence Type
|
Fenced Yard |
|
Land Amenities
|
Beach, Golf Nearby, Marina |
|
Sewer
|
Septic System |
|
Size Depth
|
150 Ft |
|
Size Frontage
|
75 Ft |
|
Size Irregular
|
75 X 150 Ft |
|
Size Total Text
|
75 X 150 Ft |
|
Surface Water
|
Lake/pond |
|
Zoning Description
|
Sr-2 |
Rooms
| Level |
Type |
Length |
Width |
Dimensions |
|
Basement |
Recreational, Games Room |
6.85 m |
4.93 m |
6.85 m x 4.93 m |
|
Basement |
Bedroom |
4.3 m |
4.08 m |
4.3 m x 4.08 m |
|
Basement |
Office |
4.6 m |
3.35 m |
4.6 m x 3.35 m |
|
Basement |
Other |
414 m |
3.35 m |
414 m x 3.35 m |
|
Main Level |
Kitchen |
3.53 m |
3.29 m |
3.53 m x 3.29 m |
|
Main Level |
Dining Room |
3.87 m |
4.6 m |
3.87 m x 4.6 m |
|
Main Level |
Living Room |
4.93 m |
5.57 m |
4.93 m x 5.57 m |
|
Main Level |
Primary Bedroom |
4.84 m |
4.48 m |
4.84 m x 4.48 m |
|
Main Level |
Bedroom 2 |
2.15 m |
2.46 m |
2.15 m x 2.46 m |
|
Main Level |
Bedroom |
3.56 m |
3.62 m |
3.56 m x 3.62 m |
Utilities
|
Cable
|
Available |
|
Electricity
|
Available |
https://www.realtor.ca/real-estate/29082478/1164-north-shore-drive-innisfil-rural-innisfil

