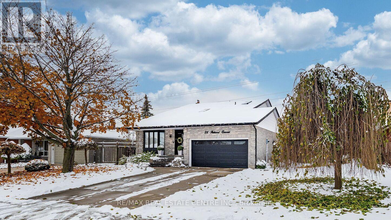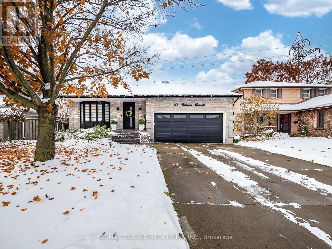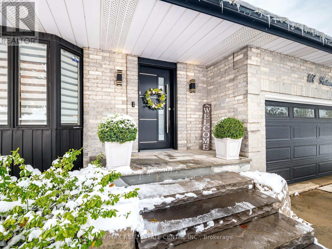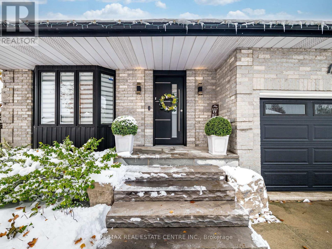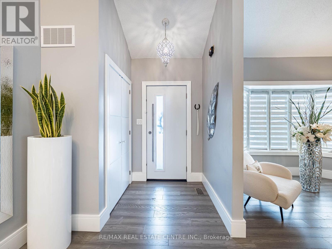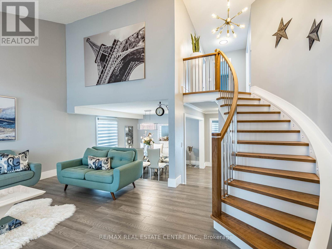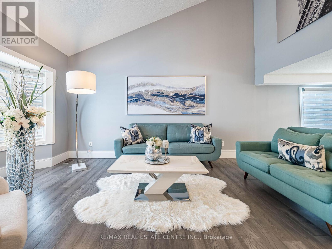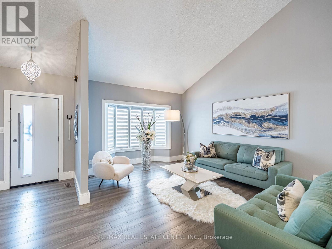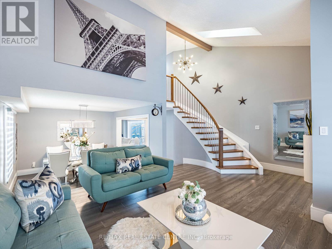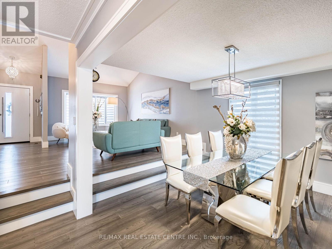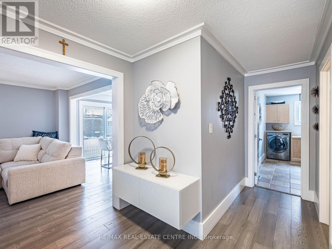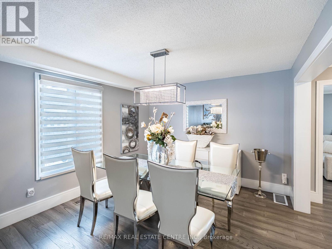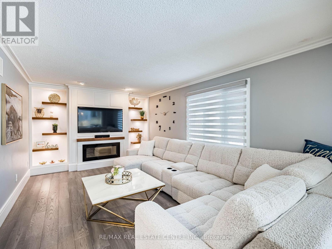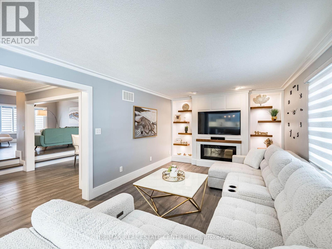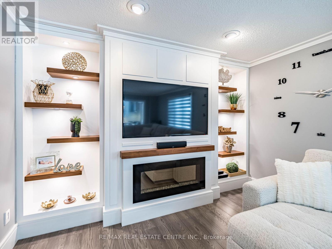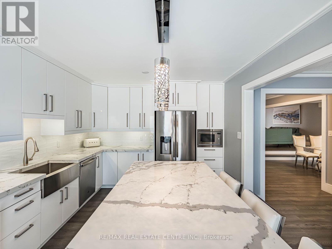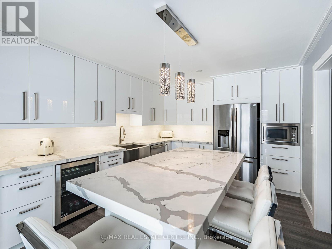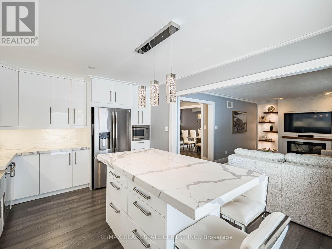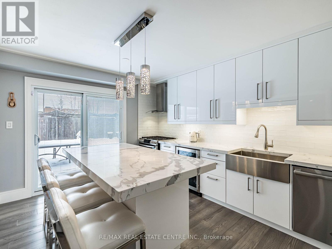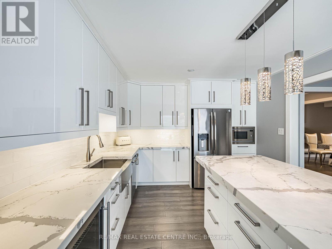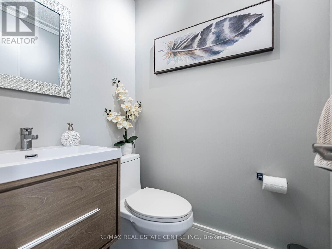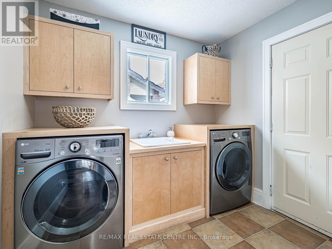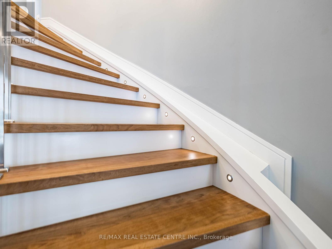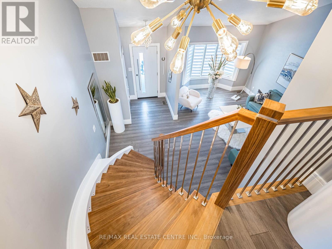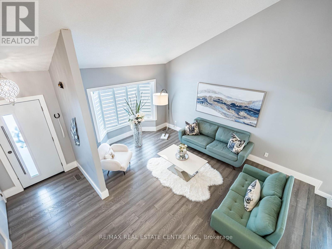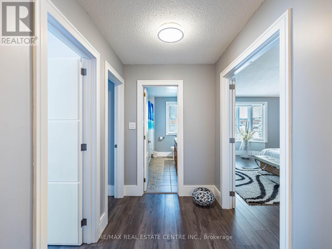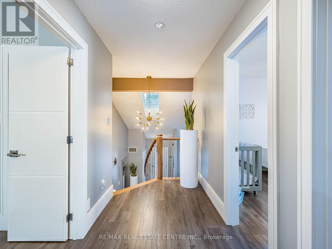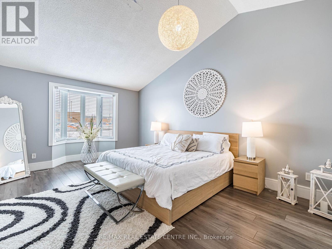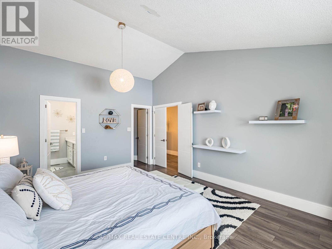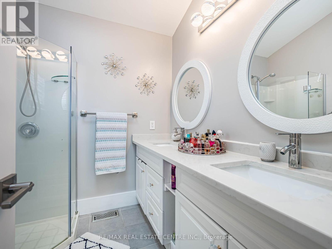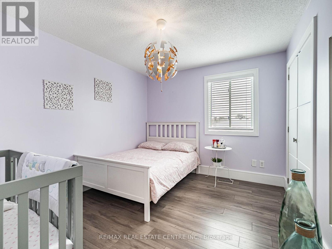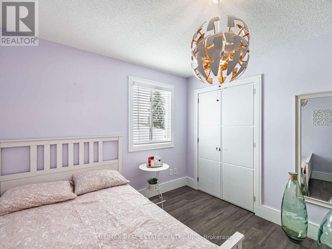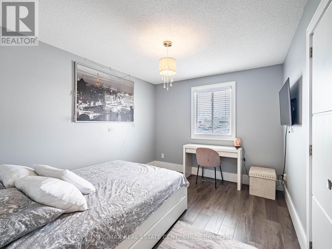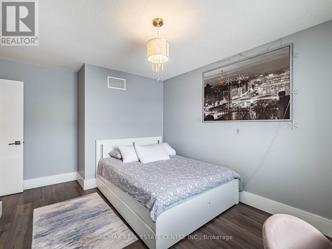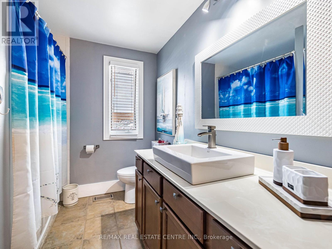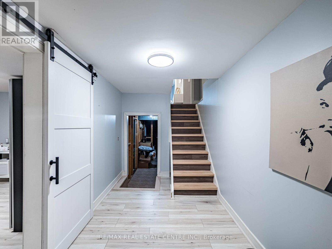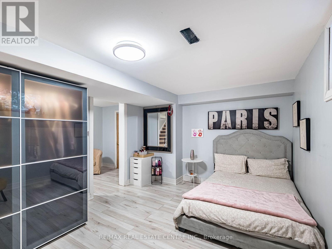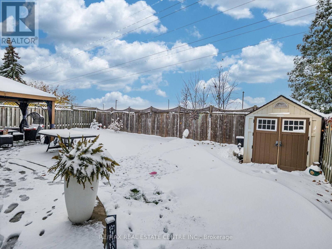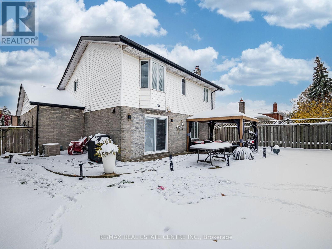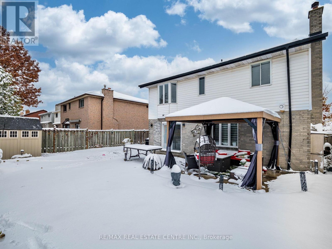Team Finora | Dan Kate and Jodie Finora | Niagara's Top Realtors | ReMax Niagara Realty Ltd.
114 Parkwood Crescent Hamilton, Ontario L8V 4Z7
$998,800
Five top reasons you will fall in love with this home: 1) Spacious open concept main floor showcasing luxury wood floor, proper family room, cathedral ceiling in living room and very large dining room 2) Renovated throughout with top of the line finishes, excellent design, no expense spared. 3) Chef's kitchen with quartz countertops, island and top of the line stainless steel appliances including bar fridge and built-in microwave. 4) Three spacious bedrooms upstairs with 2 full bathrooms, primary bedroom with ensuite bathroom and huge walk-in closet that is every woman's dream. 4) Beautifully landscaped, large lot with plenty of space for family gatherings, kids paying and bbq's. 5) Partially finished basement with extra bedroom perfect for the teenager kid, in-laws or nanny. (id:61215)
Open House
This property has open houses!
2:00 pm
Ends at:4:00 pm
Property Details
| MLS® Number | X12537806 |
| Property Type | Single Family |
| Community Name | Thorner |
| Equipment Type | Water Heater |
| Features | Carpet Free |
| Parking Space Total | 6 |
| Rental Equipment Type | Water Heater |
| Structure | Shed |
Building
| Bathroom Total | 3 |
| Bedrooms Above Ground | 3 |
| Bedrooms Below Ground | 1 |
| Bedrooms Total | 4 |
| Age | 31 To 50 Years |
| Amenities | Fireplace(s) |
| Appliances | Central Vacuum, Garage Door Opener Remote(s), Blinds, Dishwasher, Dryer, Garage Door Opener, Microwave, Hood Fan, Stove, Washer, Window Coverings, Refrigerator |
| Basement Development | Partially Finished |
| Basement Type | Full (partially Finished) |
| Construction Style Attachment | Detached |
| Cooling Type | Central Air Conditioning |
| Exterior Finish | Brick |
| Fireplace Present | Yes |
| Fireplace Total | 1 |
| Flooring Type | Hardwood, Tile, Laminate |
| Foundation Type | Concrete |
| Half Bath Total | 1 |
| Heating Fuel | Natural Gas |
| Heating Type | Forced Air |
| Stories Total | 2 |
| Size Interior | 2,000 - 2,500 Ft2 |
| Type | House |
| Utility Water | Municipal Water |
Parking
| Attached Garage | |
| Garage |
Land
| Acreage | No |
| Fence Type | Fenced Yard |
| Sewer | Sanitary Sewer |
| Size Irregular | 50 X 100.1 Acre |
| Size Total Text | 50 X 100.1 Acre |
| Zoning Description | C |
Rooms
| Level | Type | Length | Width | Dimensions |
|---|---|---|---|---|
| Second Level | Primary Bedroom | 18.6 m | 13 m | 18.6 m x 13 m |
| Second Level | Bedroom 2 | 14 m | 9.7 m | 14 m x 9.7 m |
| Second Level | Bedroom 3 | 11.5 m | 9.9 m | 11.5 m x 9.9 m |
| Basement | Bedroom 4 | 15.1 m | 11 m | 15.1 m x 11 m |
| Ground Level | Living Room | 19.11 m | 18 m | 19.11 m x 18 m |
| Ground Level | Dining Room | 11.3 m | 11.7 m | 11.3 m x 11.7 m |
| Ground Level | Family Room | 18.5 m | 11.6 m | 18.5 m x 11.6 m |
| Ground Level | Kitchen | 15.7 m | 11.5 m | 15.7 m x 11.5 m |
| Ground Level | Laundry Room | 12.3 m | 8.3 m | 12.3 m x 8.3 m |
https://www.realtor.ca/real-estate/29095900/114-parkwood-crescent-hamilton-thorner-thorner

