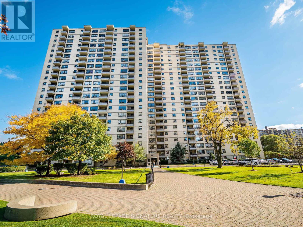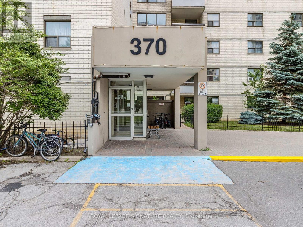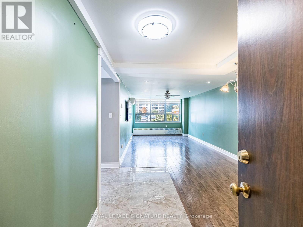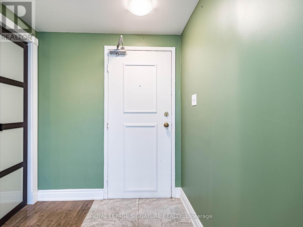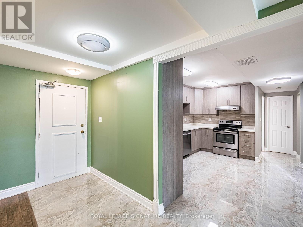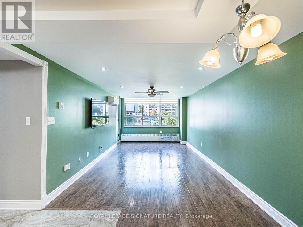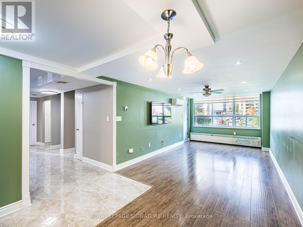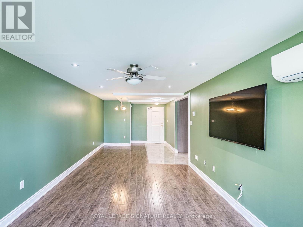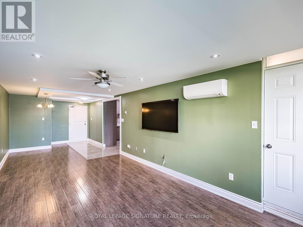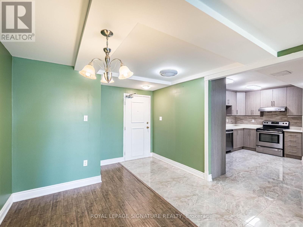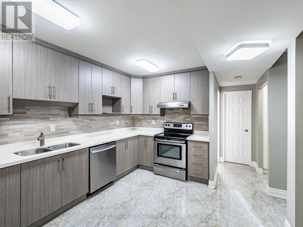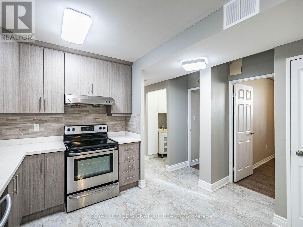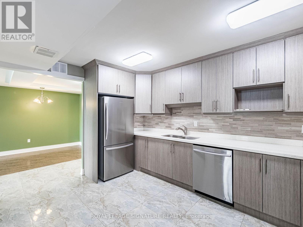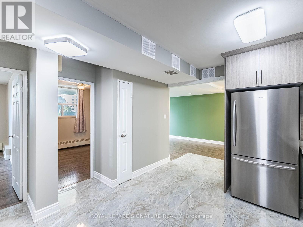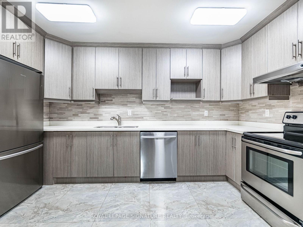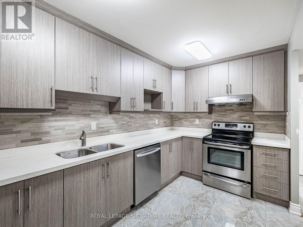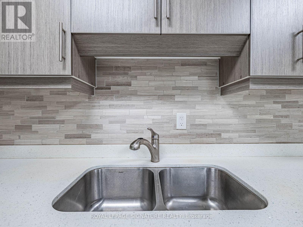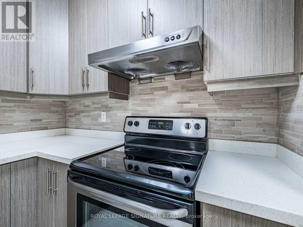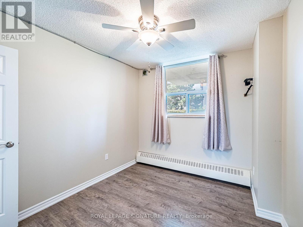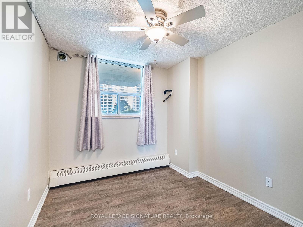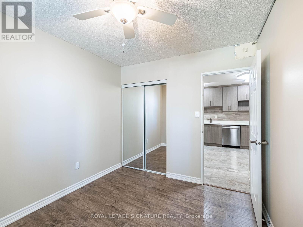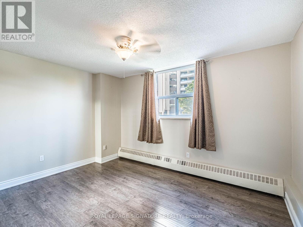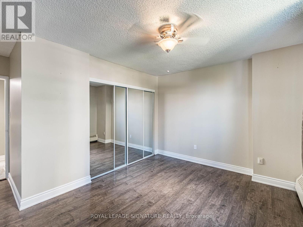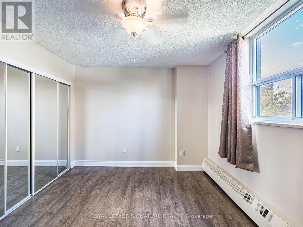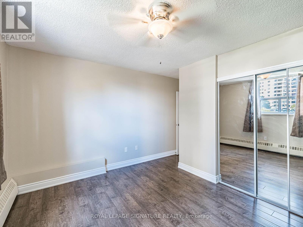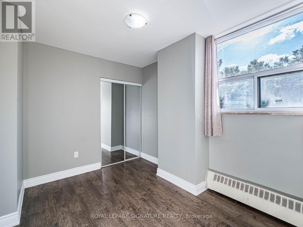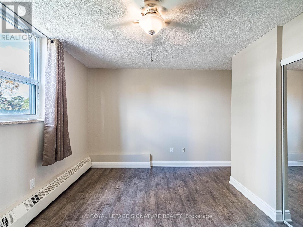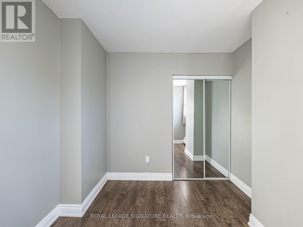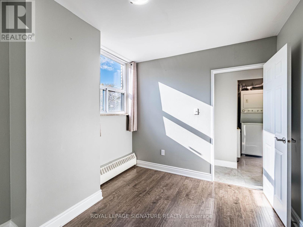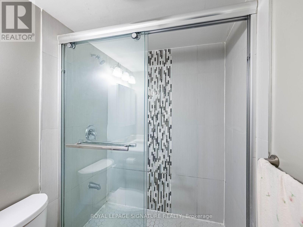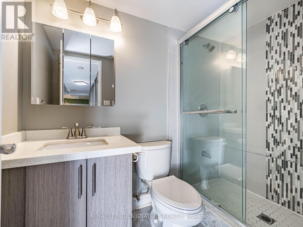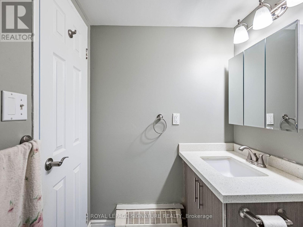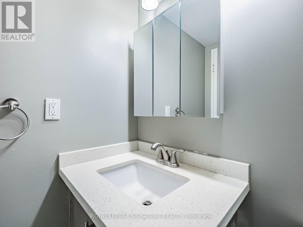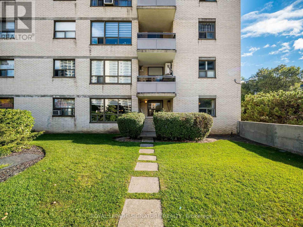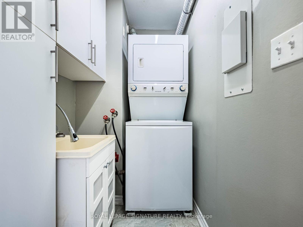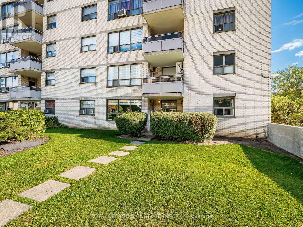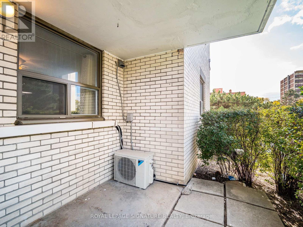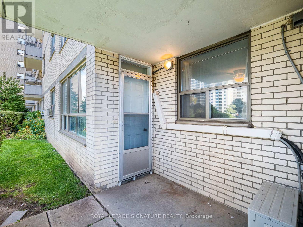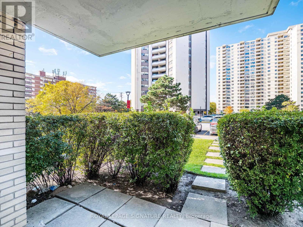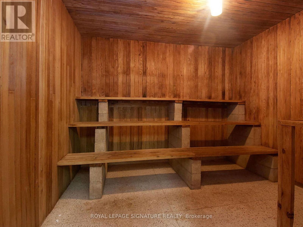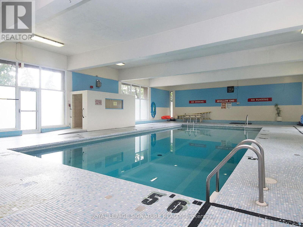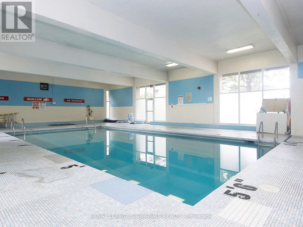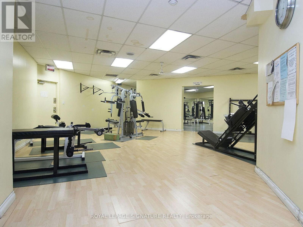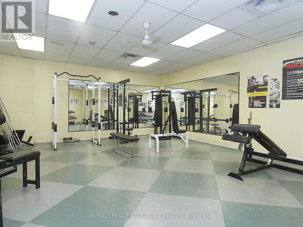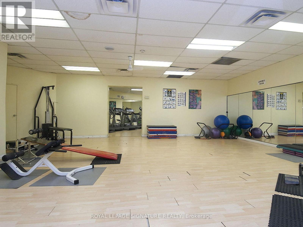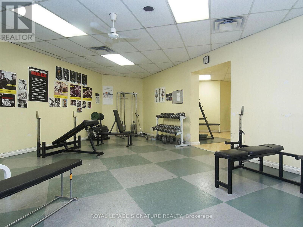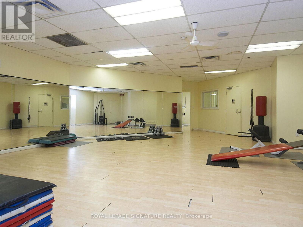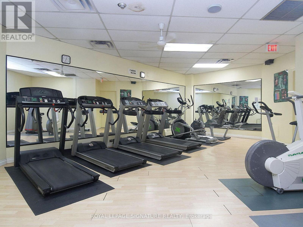Team Finora | Dan Kate and Jodie Finora | Niagara's Top Realtors | ReMax Niagara Realty Ltd.
113 - 370 Dixon Road Toronto, Ontario M9R 1T2
$369,000Maintenance, Heat, Electricity, Water, Insurance, Parking
$780 Monthly
Maintenance, Heat, Electricity, Water, Insurance, Parking
$780 MonthlyIt's real all utilities inclusive building-Hydro, gas , water, and Lower property Tax. Welcome to #113-370 Dixon Road! This bright and inviting main-floor 2+1 bedroom, 1-bath condo offers1070 sq. ft. of comfortable, modern living space. Enjoy the convenience of two entrances - one from the main hallway and another directly from your open balcony overlooking a lush greenspace, perfect for fresh air and relaxation. Hauling in groceries is a breeze with easy ground-level access and visitor parking conveniently located just steps away. Inside, you'll find a beautifully updated kitchen, spacious open-concept living and dining area, and large windows that fill the home with natural light. Ideally situated close to schools, parks, grocery stores, and shopping, with TTC bus routes right at your doorstep. Commuting is effortless with quick access to Hwy 401, Hwy 427, Pearson Airport, and both Kipling and Islington Stations. (id:61215)
Property Details
| MLS® Number | W12496344 |
| Property Type | Single Family |
| Community Name | Kingsview Village-The Westway |
| Community Features | Pets Allowed With Restrictions |
| Features | Balcony, In Suite Laundry |
| Parking Space Total | 1 |
Building
| Bathroom Total | 1 |
| Bedrooms Above Ground | 2 |
| Bedrooms Below Ground | 1 |
| Bedrooms Total | 3 |
| Appliances | Dryer, Stove, Washer, Refrigerator |
| Basement Type | None |
| Cooling Type | Window Air Conditioner, Ventilation System |
| Exterior Finish | Brick |
| Size Interior | 1,000 - 1,199 Ft2 |
| Type | Apartment |
Parking
| No Garage |
Land
| Acreage | No |
Rooms
| Level | Type | Length | Width | Dimensions |
|---|---|---|---|---|
| Flat | Living Room | 4.49 m | 3.09 m | 4.49 m x 3.09 m |
| Flat | Dining Room | 3.39 m | 3.09 m | 3.39 m x 3.09 m |
| Flat | Primary Bedroom | 3.99 m | 3.08 m | 3.99 m x 3.08 m |
| Flat | Bedroom | 3.09 m | 2.7 m | 3.09 m x 2.7 m |
| Flat | Den | 2.59 m | 2.3 m | 2.59 m x 2.3 m |

