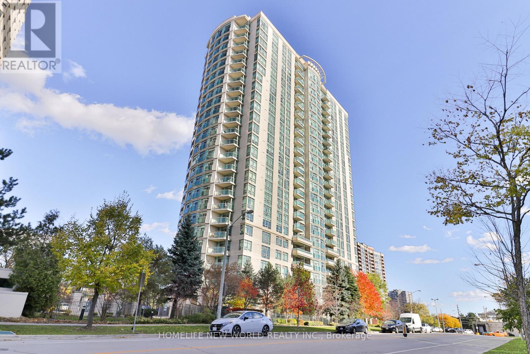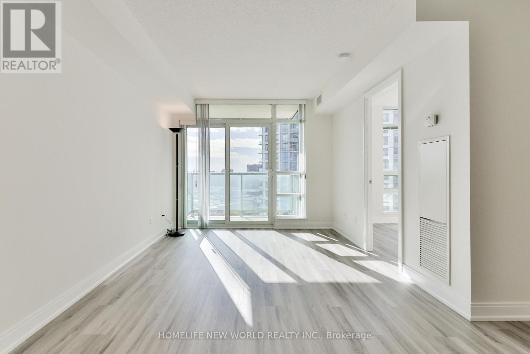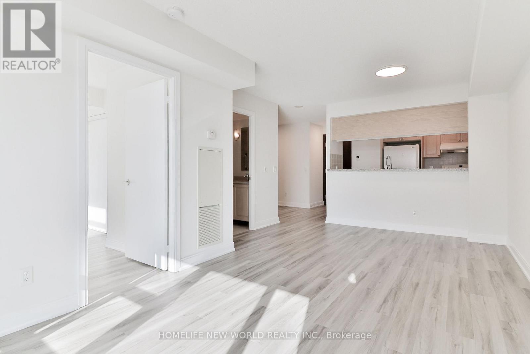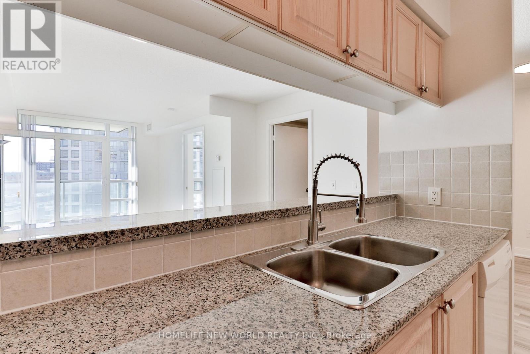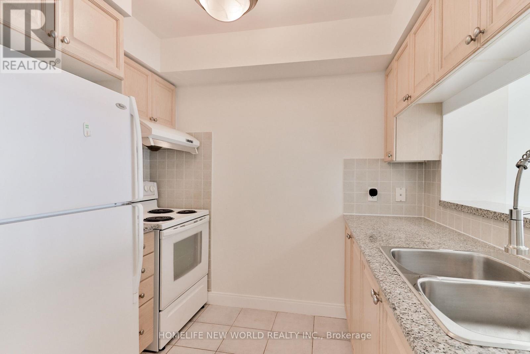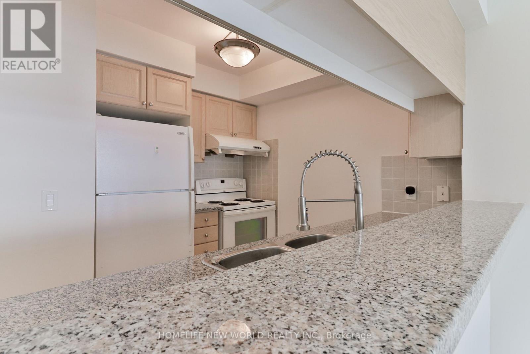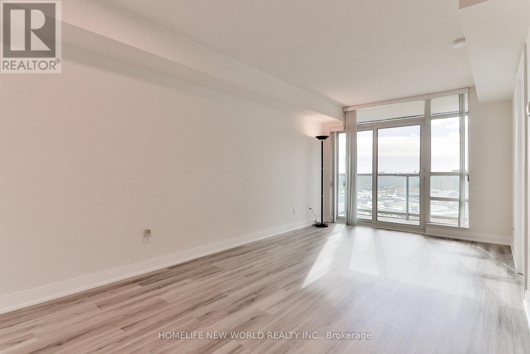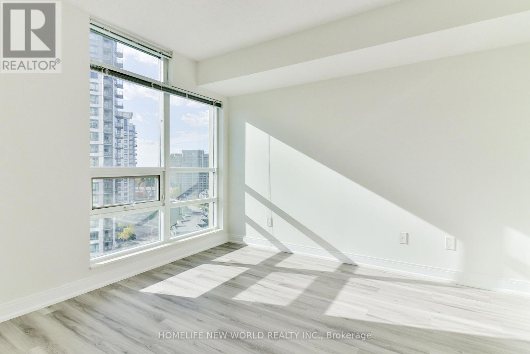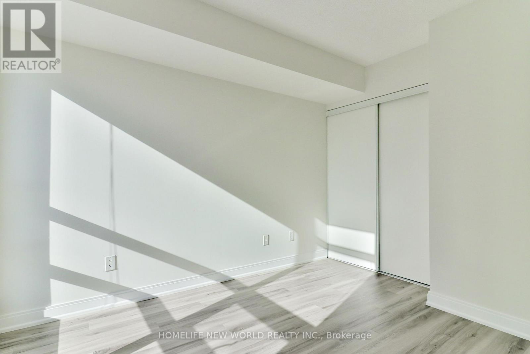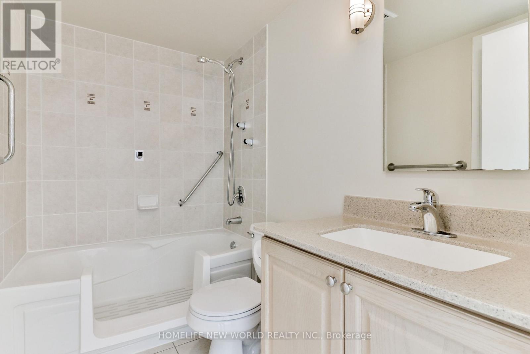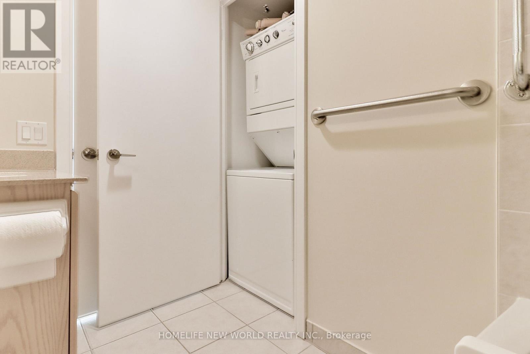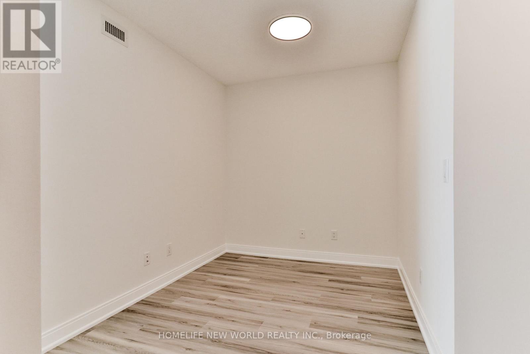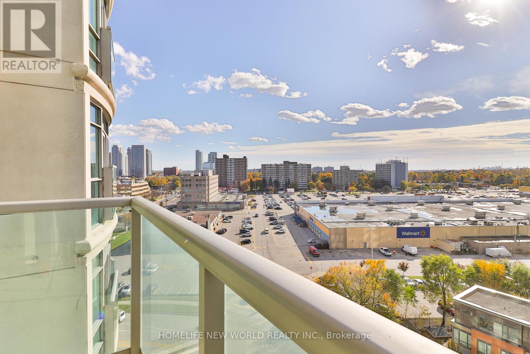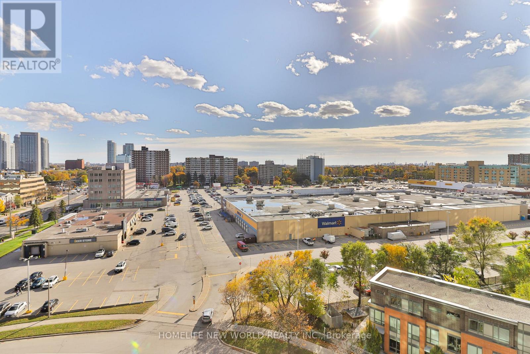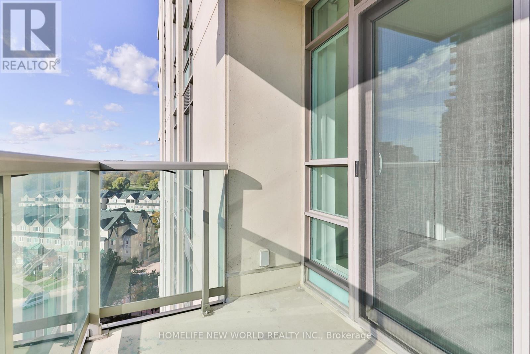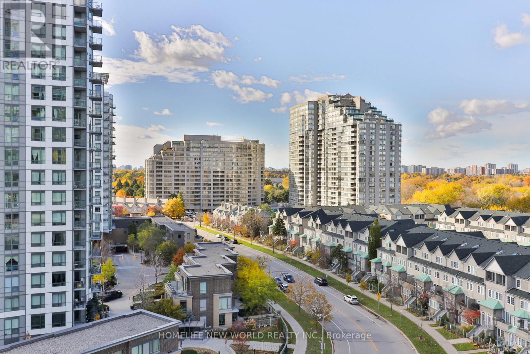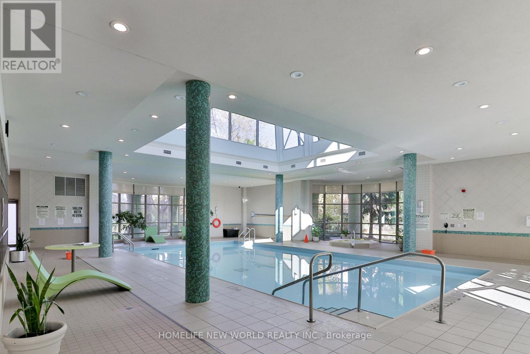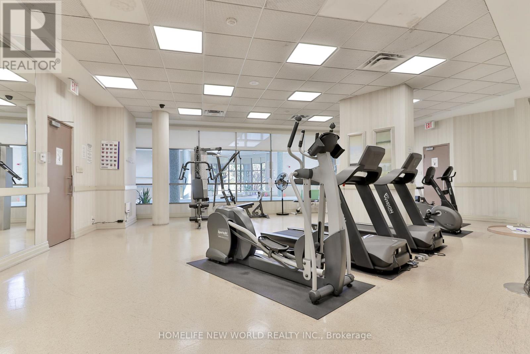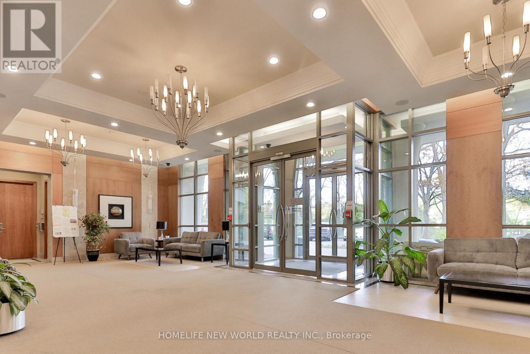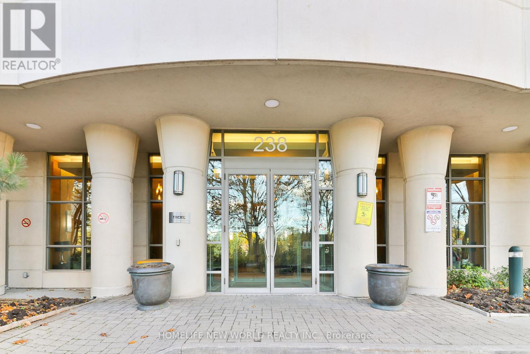Team Finora | Dan Kate and Jodie Finora | Niagara's Top Realtors | ReMax Niagara Realty Ltd.
1121 - 238 Bonis Avenue Toronto, Ontario M1T 3W7
$480,000Maintenance, Heat, Water, Common Area Maintenance, Parking, Insurance
$545.23 Monthly
Maintenance, Heat, Water, Common Area Maintenance, Parking, Insurance
$545.23 MonthlyIntroducing Legends At Tam O'shanter, the final phase of Tridel's master-planned community adjacent to the scenic Tam O'Shanter Golf Course. This gorgeous, sun-filled 1 Bedroom + Den faces southwest with stunning views of Toronto skyline. Tastefully renovated with luxury vinyl planks (LVP), premium paint, and modern LED lighting. Amenities include indoor pool, whirlpool, fitness centre, party room. Walking distance to Agincourt Mall, Walmart, No Frills, LCBO, restaurants, banks, Ron Watson Park and more! Easy access to public transportation (TTC), Agincourt GO & Hwy 401 just around the corner. One Parking & one Locker included. (id:61215)
Property Details
| MLS® Number | E12515578 |
| Property Type | Single Family |
| Community Name | Tam O'Shanter-Sullivan |
| Community Features | Pets Allowed With Restrictions |
| Features | Balcony, In Suite Laundry |
| Parking Space Total | 1 |
Building
| Bathroom Total | 1 |
| Bedrooms Above Ground | 1 |
| Bedrooms Below Ground | 1 |
| Bedrooms Total | 2 |
| Amenities | Storage - Locker |
| Appliances | Dishwasher, Dryer, Stove, Washer, Window Coverings, Refrigerator |
| Basement Type | None |
| Cooling Type | Central Air Conditioning |
| Exterior Finish | Concrete |
| Flooring Type | Vinyl |
| Heating Fuel | Natural Gas |
| Heating Type | Forced Air |
| Size Interior | 600 - 699 Ft2 |
| Type | Apartment |
Parking
| Underground | |
| Garage |
Land
| Acreage | No |
Rooms
| Level | Type | Length | Width | Dimensions |
|---|---|---|---|---|
| Flat | Living Room | 5.88 m | 3.06 m | 5.88 m x 3.06 m |
| Flat | Dining Room | 5.88 m | 3.06 m | 5.88 m x 3.06 m |
| Flat | Kitchen | 2.59 m | 2.59 m | 2.59 m x 2.59 m |
| Flat | Primary Bedroom | 3.36 m | 3.06 m | 3.36 m x 3.06 m |
| Flat | Den | 2.59 m | 2.44 m | 2.59 m x 2.44 m |

