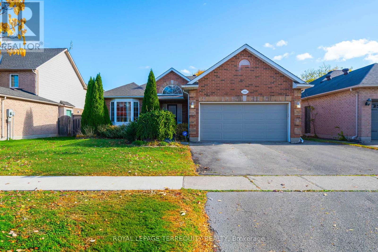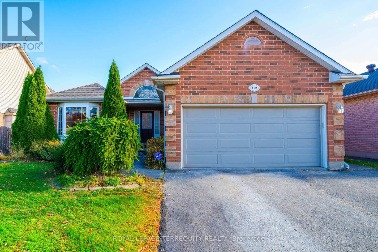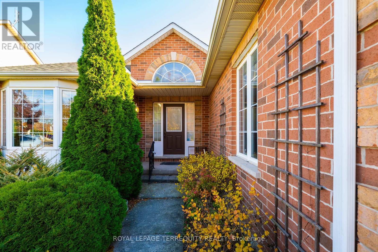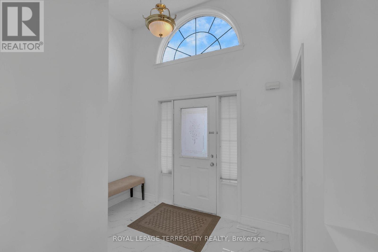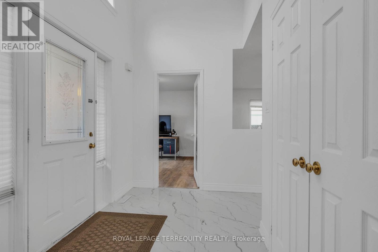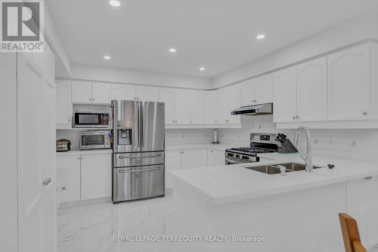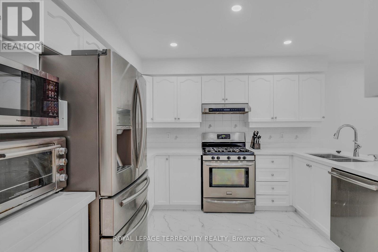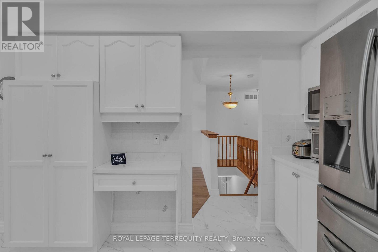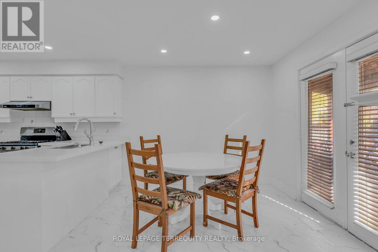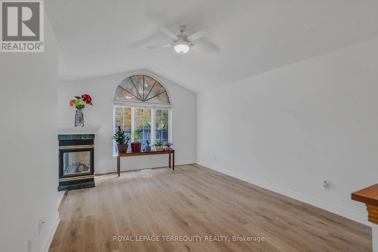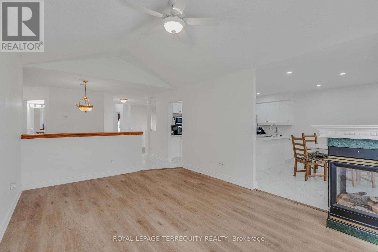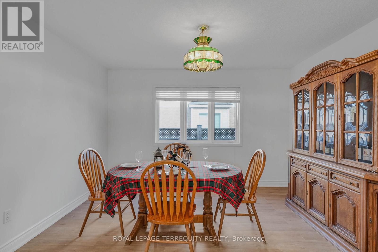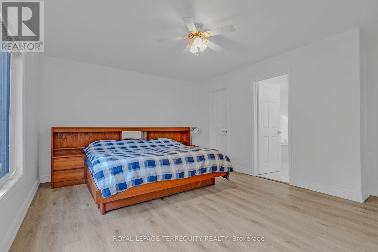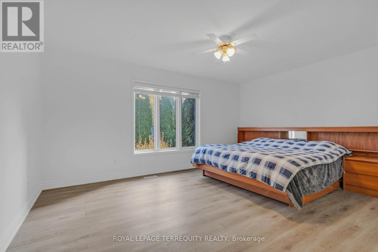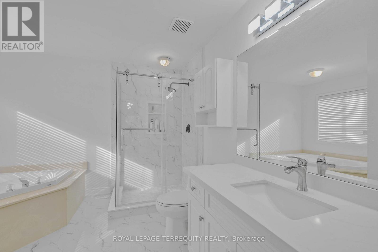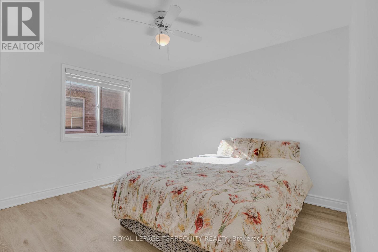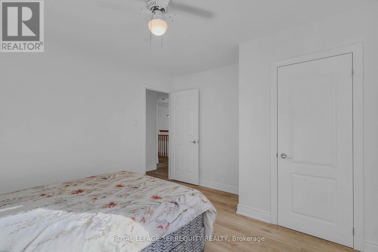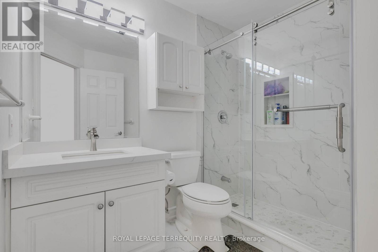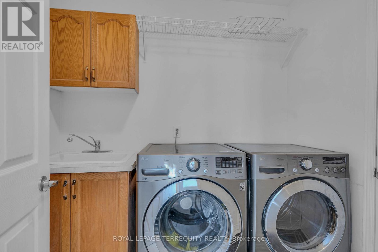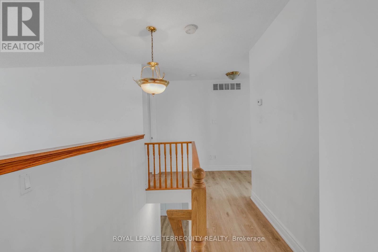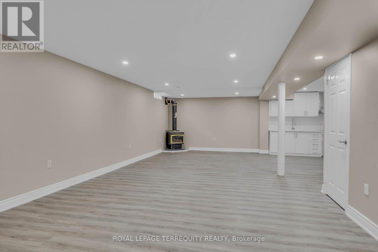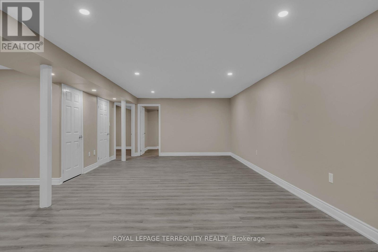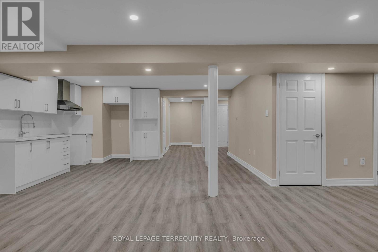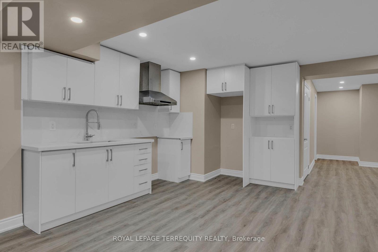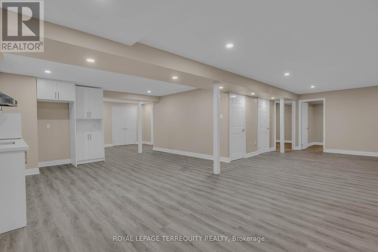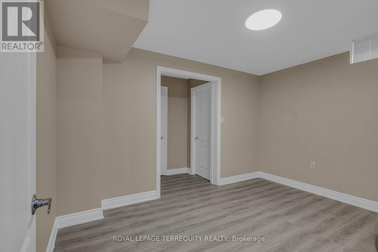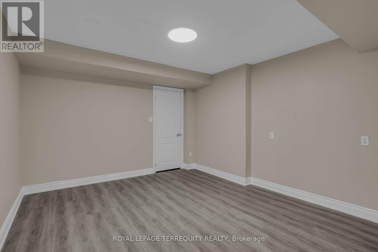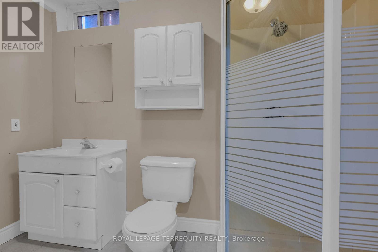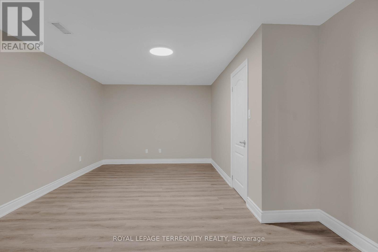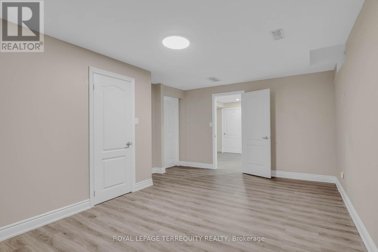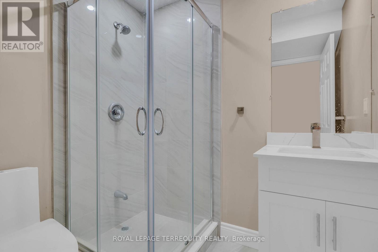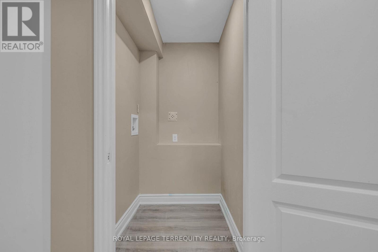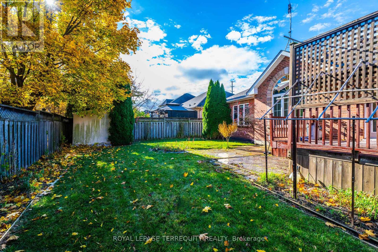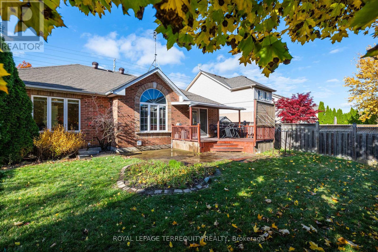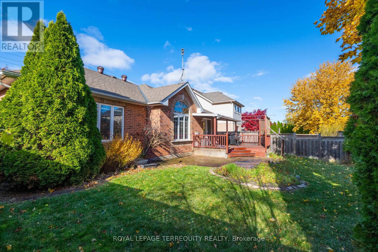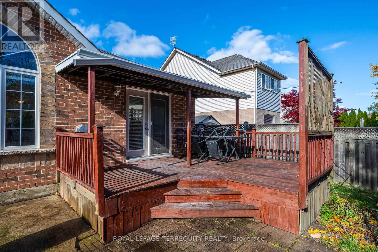6 Bedroom
4 Bathroom
1,500 - 2,000 ft2
Bungalow
Fireplace
Central Air Conditioning
Forced Air
$988,888
Beautifully renovated detached bungalow in St. Catharines! This stunning home features 3 bedrooms upstairs and another 3 bedrooms in the basement, 4 full bathrooms, 2 brand-new kitchens, and a double garage. The main kitchen is open-concept with pot lights and has a walkout to a large deck that overlooks a spacious, fully fenced backyard. The property has been fully upgraded with new floors, new bathrooms, new 2 kitchen + pot lights and fresh paint throughout. It offers the convenience of 2 separate washer and dryer lines installed, making it ideal for those looking for live-in rental potential for extra income. This home is move-in ready! Conveniently located close to Hwy 406, QEW, schools, parks, Smart Centres, Shopping Mall, and all essential amenities. (id:61215)
Property Details
|
MLS® Number
|
X12532562 |
|
Property Type
|
Single Family |
|
Community Name
|
462 - Rykert/Vansickle |
|
Amenities Near By
|
Golf Nearby, Park, Public Transit |
|
Community Features
|
Community Centre |
|
Equipment Type
|
Water Heater |
|
Features
|
Flat Site, Lighting, Carpet Free, Sump Pump |
|
Parking Space Total
|
4 |
|
Rental Equipment Type
|
Water Heater |
|
Structure
|
Deck, Shed |
|
View Type
|
View |
Building
|
Bathroom Total
|
4 |
|
Bedrooms Above Ground
|
3 |
|
Bedrooms Below Ground
|
3 |
|
Bedrooms Total
|
6 |
|
Age
|
16 To 30 Years |
|
Amenities
|
Fireplace(s) |
|
Appliances
|
Barbeque, Garage Door Opener Remote(s), Central Vacuum, Water Meter, Dishwasher, Dryer, Microwave, Stove, Washer, Window Coverings, Refrigerator |
|
Architectural Style
|
Bungalow |
|
Basement Development
|
Finished |
|
Basement Type
|
Full (finished) |
|
Construction Style Attachment
|
Detached |
|
Cooling Type
|
Central Air Conditioning |
|
Exterior Finish
|
Brick |
|
Fire Protection
|
Smoke Detectors |
|
Fireplace Present
|
Yes |
|
Fireplace Total
|
2 |
|
Flooring Type
|
Vinyl, Tile, Marble, Ceramic |
|
Foundation Type
|
Unknown |
|
Heating Fuel
|
Natural Gas |
|
Heating Type
|
Forced Air |
|
Stories Total
|
1 |
|
Size Interior
|
1,500 - 2,000 Ft2 |
|
Type
|
House |
|
Utility Water
|
Municipal Water |
Parking
Land
|
Acreage
|
No |
|
Fence Type
|
Fully Fenced, Fenced Yard |
|
Land Amenities
|
Golf Nearby, Park, Public Transit |
|
Sewer
|
Sanitary Sewer |
|
Size Depth
|
115 Ft ,2 In |
|
Size Frontage
|
54 Ft ,10 In |
|
Size Irregular
|
54.9 X 115.2 Ft |
|
Size Total Text
|
54.9 X 115.2 Ft|under 1/2 Acre |
|
Zoning Description
|
R1 |
Rooms
| Level |
Type |
Length |
Width |
Dimensions |
|
Basement |
Family Room |
11.9207 m |
9.205 m |
11.9207 m x 9.205 m |
|
Basement |
Bedroom 4 |
4.0843 m |
5.5169 m |
4.0843 m x 5.5169 m |
|
Basement |
Bedroom 5 |
4.1758 m |
3.5357 m |
4.1758 m x 3.5357 m |
|
Basement |
Bedroom |
3.7795 m |
2.6822 m |
3.7795 m x 2.6822 m |
|
Basement |
Bathroom |
2.9261 m |
1.5545 m |
2.9261 m x 1.5545 m |
|
Basement |
Bathroom |
1.524 m |
1.9202 m |
1.524 m x 1.9202 m |
|
Main Level |
Living Room |
3.749 m |
4.9073 m |
3.749 m x 4.9073 m |
|
Main Level |
Dining Room |
3.5357 m |
3.8405 m |
3.5357 m x 3.8405 m |
|
Main Level |
Kitchen |
3.5052 m |
3.5357 m |
3.5052 m x 3.5357 m |
|
Main Level |
Primary Bedroom |
4.6025 m |
3.9959 m |
4.6025 m x 3.9959 m |
|
Main Level |
Bedroom 2 |
3.5357 m |
3.749 m |
3.5357 m x 3.749 m |
|
Main Level |
Bedroom 3 |
3.5357 m |
3.9624 m |
3.5357 m x 3.9624 m |
|
Main Level |
Bathroom |
3.5052 m |
3.4138 m |
3.5052 m x 3.4138 m |
|
Main Level |
Bathroom |
2.4384 m |
1.9507 m |
2.4384 m x 1.9507 m |
|
Main Level |
Laundry Room |
1.8593 m |
2.4689 m |
1.8593 m x 2.4689 m |
Utilities
|
Cable
|
Available |
|
Electricity
|
Available |
|
Sewer
|
Available |
https://www.realtor.ca/real-estate/29091297/112-vansickle-road-st-catharines-rykertvansickle-462-rykertvansickle

