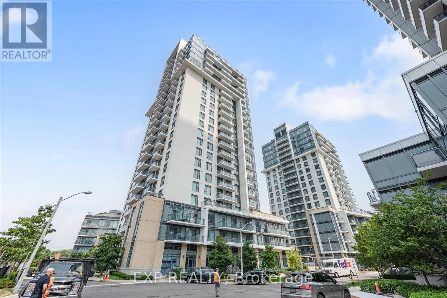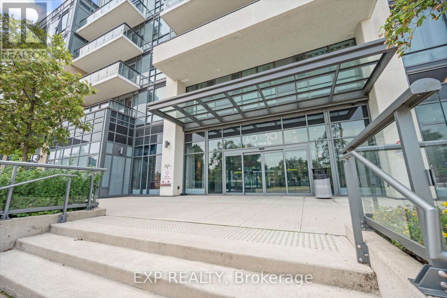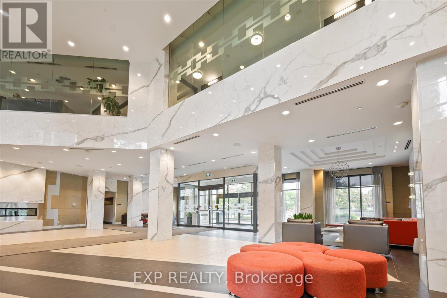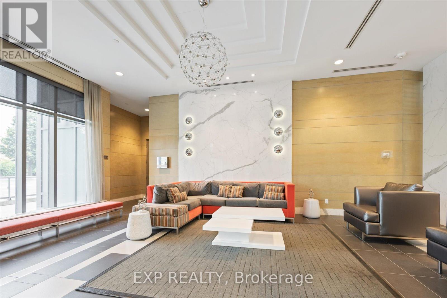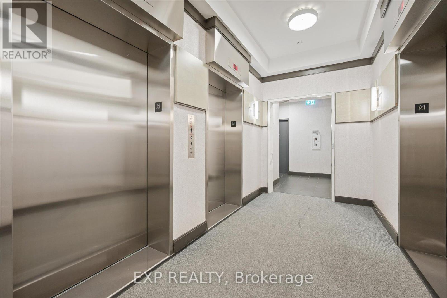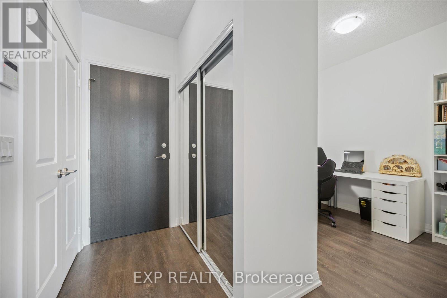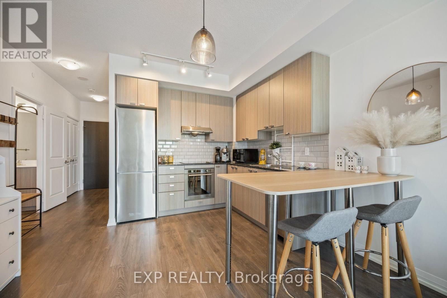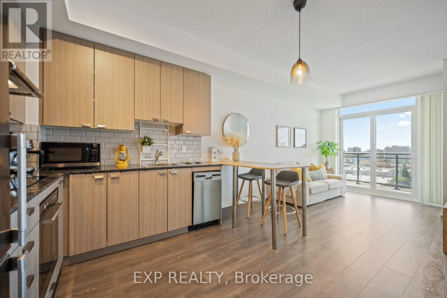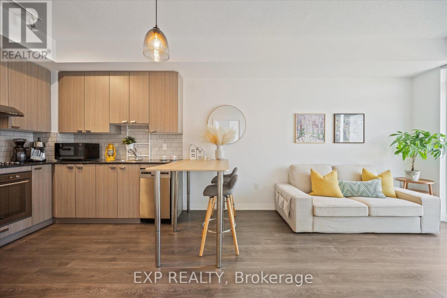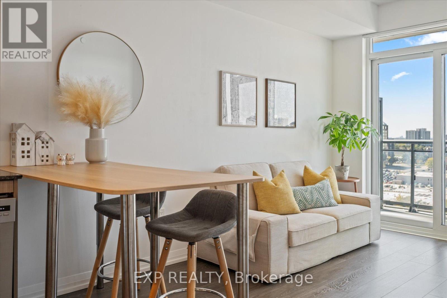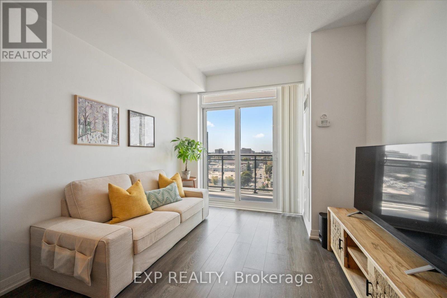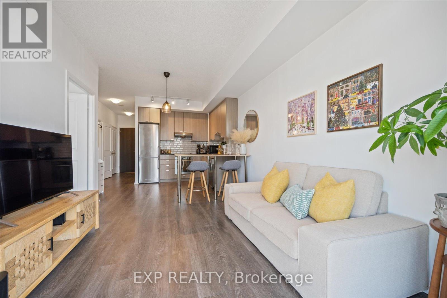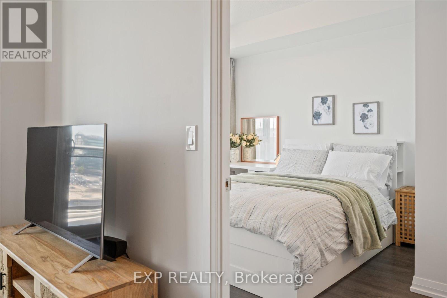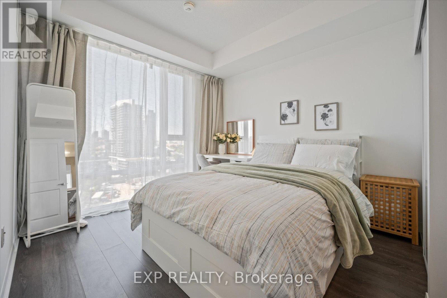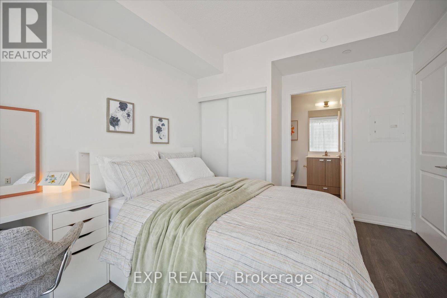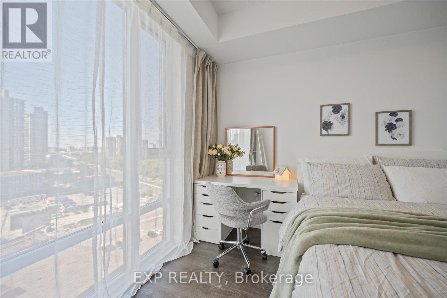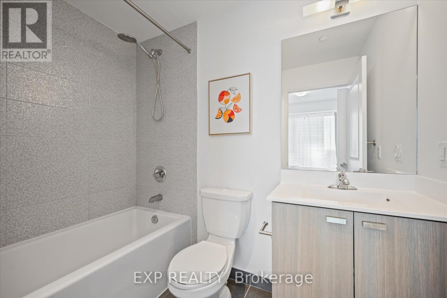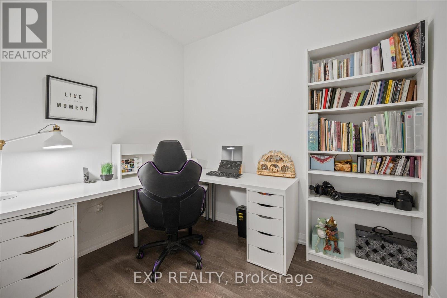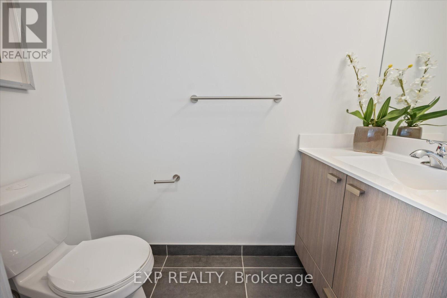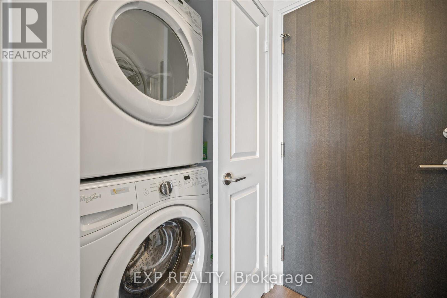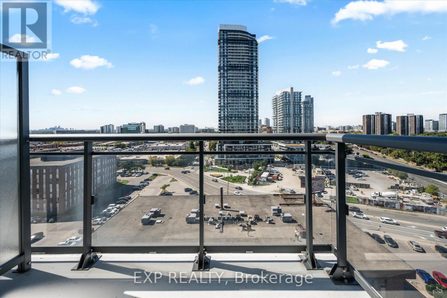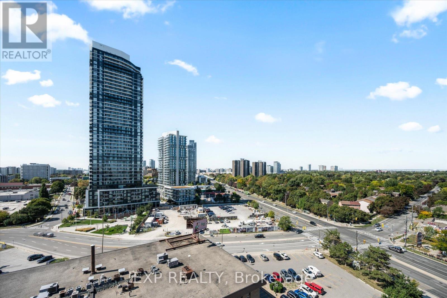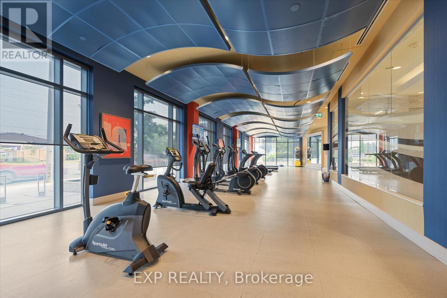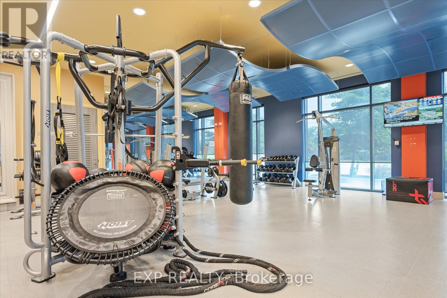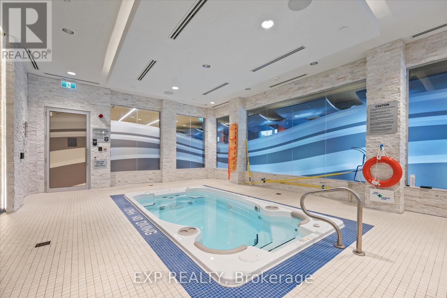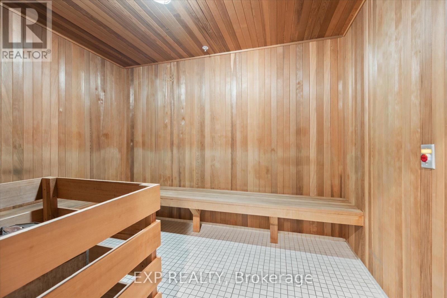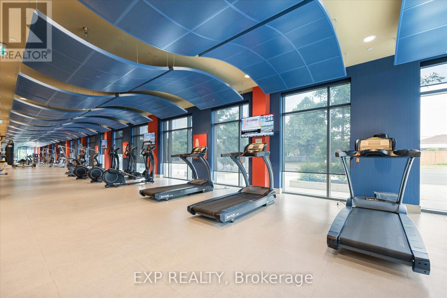Team Finora | Dan Kate and Jodie Finora | Niagara's Top Realtors | ReMax Niagara Realty Ltd.
1110 - 50 Ann O'reilly Road Toronto, Ontario M2J 0C9
$512,000Maintenance, Water, Common Area Maintenance, Insurance, Parking
$710.26 Monthly
Maintenance, Water, Common Area Maintenance, Insurance, Parking
$710.26 MonthlyWelcome to Trio at Atria by Tridel ! This spacious 1 + Den, 2-bath condo features a bright, open-concept living and dining area with floor-to-ceiling windows and a walk-out to the balcony, filling the home with natural light. The modern kitchen showcases stainless-steel appliances and a functional layout ideal for everyday living. The primary bedroom includes a large window and a 4-piece ensuite, while the den is a fully enclosed space perfect for a home office or guest room. With 9-ft ceilings, laminate flooring throughout ,this unit blends style and comfort. High-speed internet and water are included in the condo fees. Residents enjoy exceptional amenities: a 24-hour concierge, fitness and swim spa, sauna, party room, Billiards, and rooftop deck, guest suites & visitor parking .Ideally located within walking distance of Don Mills Subway Station, Fairview Mall, and grocery stores, with quick access to Hwy 401, 404, and the DVP.A must-see! (id:61215)
Property Details
| MLS® Number | C12428515 |
| Property Type | Single Family |
| Community Name | Henry Farm |
| Community Features | Pets Allowed With Restrictions |
| Features | Balcony, In Suite Laundry |
| Parking Space Total | 1 |
Building
| Bathroom Total | 2 |
| Bedrooms Above Ground | 1 |
| Bedrooms Below Ground | 1 |
| Bedrooms Total | 2 |
| Amenities | Security/concierge, Party Room, Exercise Centre, Visitor Parking |
| Appliances | Cooktop, Dishwasher, Dryer, Oven, Hood Fan, Washer, Refrigerator |
| Basement Type | None |
| Cooling Type | Central Air Conditioning |
| Exterior Finish | Concrete |
| Flooring Type | Laminate |
| Half Bath Total | 1 |
| Heating Fuel | Natural Gas |
| Heating Type | Forced Air |
| Size Interior | 600 - 699 Ft2 |
| Type | Apartment |
Parking
| Underground | |
| Garage |
Land
| Acreage | No |
Rooms
| Level | Type | Length | Width | Dimensions |
|---|---|---|---|---|
| Flat | Living Room | 6.4 m | 3.04 m | 6.4 m x 3.04 m |
| Flat | Dining Room | 6.4 m | 3.65 m | 6.4 m x 3.65 m |
| Flat | Kitchen | 6.4 m | 3.65 m | 6.4 m x 3.65 m |
| Flat | Primary Bedroom | 3.04 m | 3.04 m | 3.04 m x 3.04 m |
| Flat | Den | 2.74 m | 2.13 m | 2.74 m x 2.13 m |
https://www.realtor.ca/real-estate/28916870/1110-50-ann-oreilly-road-toronto-henry-farm-henry-farm

