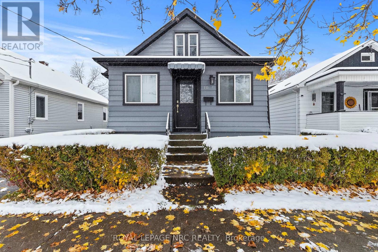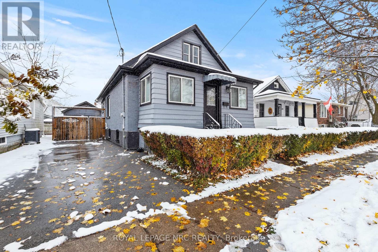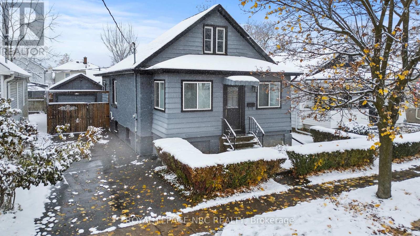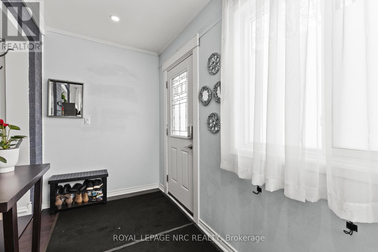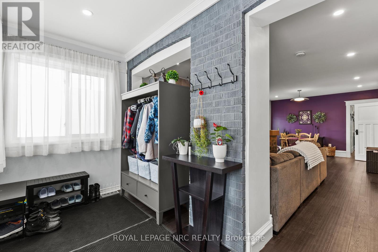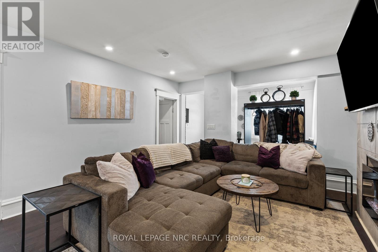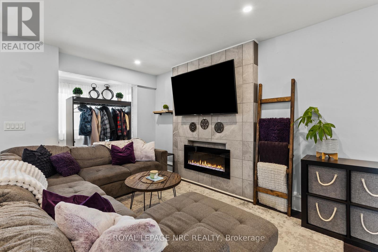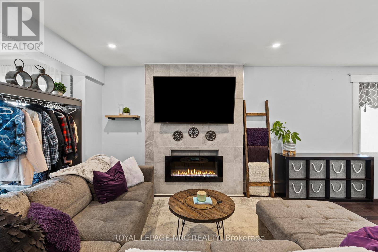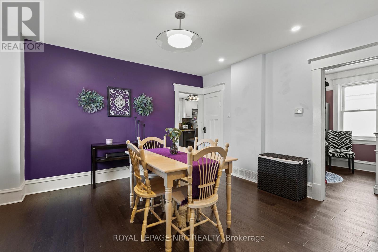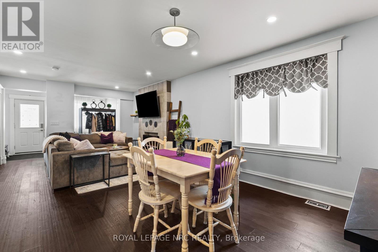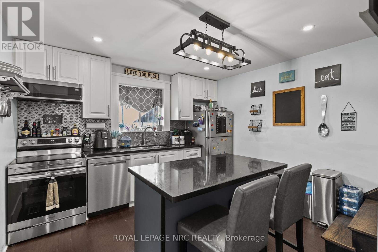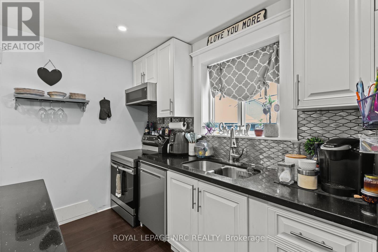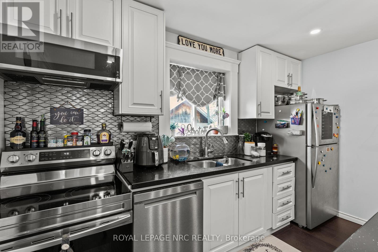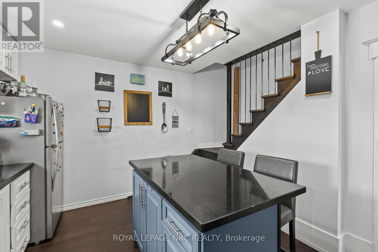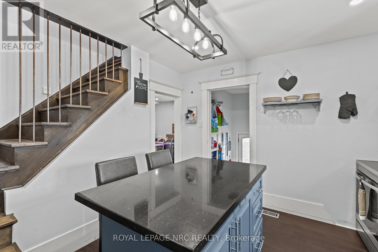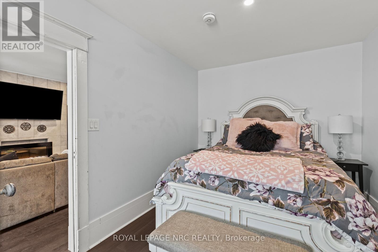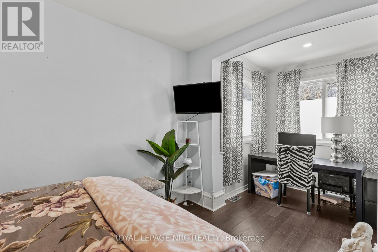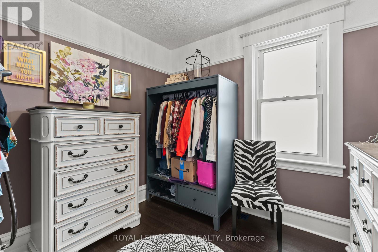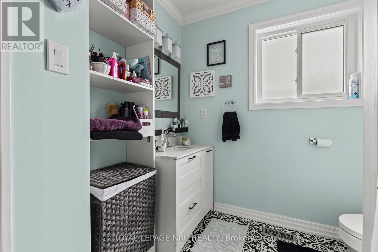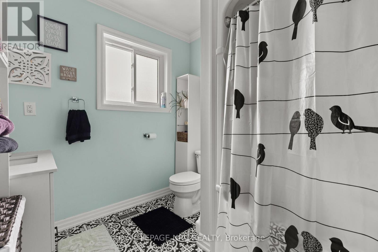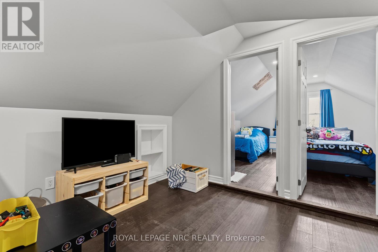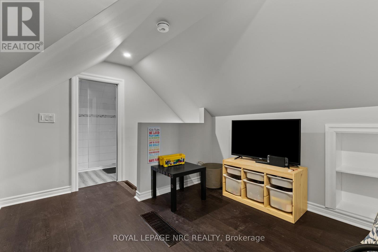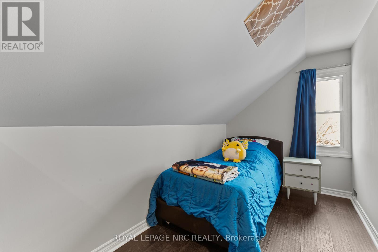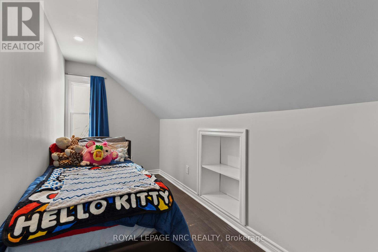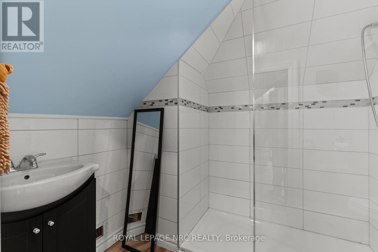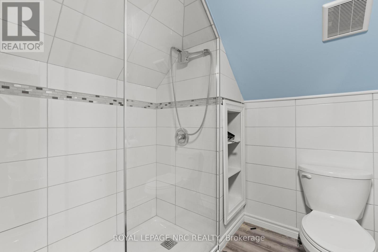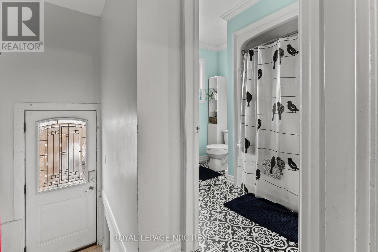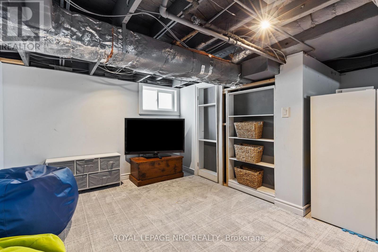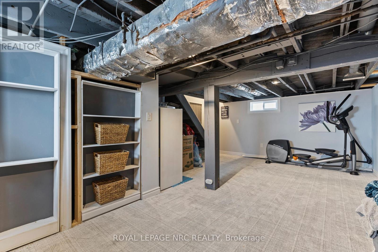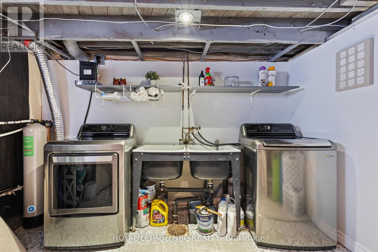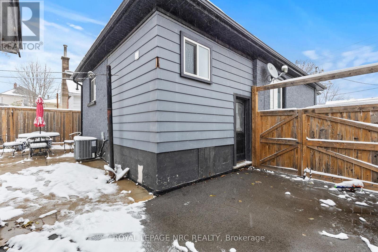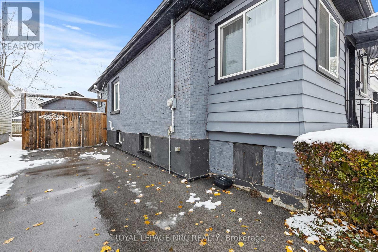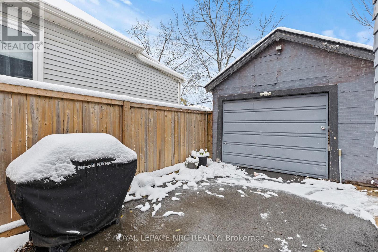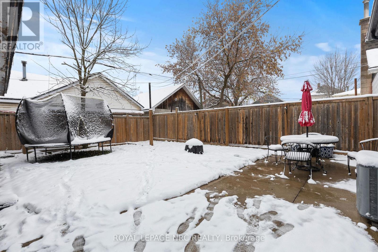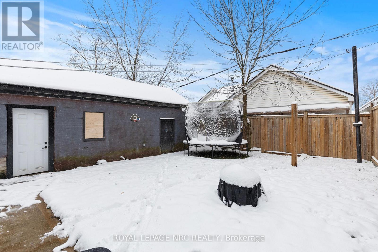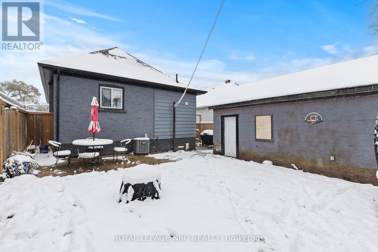3 Bedroom
2 Bathroom
700 - 1,100 ft2
Fireplace
Central Air Conditioning
Forced Air
$495,900
Welcome to this charming 1 1/2-storey detached home, featuring 3 bedrooms and 2 bathrooms - the perfect opportunity for first-time home buyers! This turn-key property is move-in ready and offers the perfect blend of comfort, style, and convenience. The bright, updated kitchen features stainless steel appliances and a large island, perfect for meal prep, casual dining, or entertaining guests. The inviting living area includes an electric fireplace, adding warmth and a cozy touch to the space. Centrally located near Highway 406, Brock University, The Pen Centre, and all major amenities, you'll appreciate the ease of access to everything you need. The home sits on a generous, fully fenced lot with a spacious backyard - ideal for kids, pets, or outdoor gatherings. A detached garage provides extra storage or the perfect workshop space.Inside, the finished basement adds flexible living space - perfect for a rec room, home office, or gym, depending on your needs. The upstairs primary bedroom can easily be opened back up to its original layout for a more open-concept feel.With its ideal location, modern updates, and unbeatable value, this home truly checks all the boxes. (id:61215)
Open House
This property has open houses!
Starts at:
2:00 pm
Ends at:
4:00 pm
Property Details
|
MLS® Number
|
X12531854 |
|
Property Type
|
Single Family |
|
Community Name
|
556 - Allanburg/Thorold South |
|
Parking Space Total
|
4 |
Building
|
Bathroom Total
|
2 |
|
Bedrooms Above Ground
|
3 |
|
Bedrooms Total
|
3 |
|
Appliances
|
Dishwasher, Dryer, Microwave, Stove, Washer, Refrigerator |
|
Basement Development
|
Finished |
|
Basement Type
|
Full (finished) |
|
Construction Style Attachment
|
Detached |
|
Cooling Type
|
Central Air Conditioning |
|
Exterior Finish
|
Aluminum Siding, Brick |
|
Fireplace Present
|
Yes |
|
Foundation Type
|
Poured Concrete |
|
Heating Fuel
|
Natural Gas |
|
Heating Type
|
Forced Air |
|
Stories Total
|
2 |
|
Size Interior
|
700 - 1,100 Ft2 |
|
Type
|
House |
|
Utility Water
|
Municipal Water |
Parking
Land
|
Acreage
|
No |
|
Sewer
|
Sanitary Sewer |
|
Size Depth
|
90 Ft |
|
Size Frontage
|
40 Ft |
|
Size Irregular
|
40 X 90 Ft |
|
Size Total Text
|
40 X 90 Ft |
Rooms
| Level |
Type |
Length |
Width |
Dimensions |
|
Basement |
Recreational, Games Room |
6.7 m |
7.31 m |
6.7 m x 7.31 m |
|
Main Level |
Bedroom |
5.66 m |
2.74 m |
5.66 m x 2.74 m |
|
Main Level |
Bedroom |
2.84 m |
2.74 m |
2.84 m x 2.74 m |
|
Main Level |
Dining Room |
7.41 m |
4.03 m |
7.41 m x 4.03 m |
|
Main Level |
Kitchen |
3.53 m |
3.7 m |
3.53 m x 3.7 m |
|
Main Level |
Living Room |
7.41 m |
4.03 m |
7.41 m x 4.03 m |
|
Upper Level |
Primary Bedroom |
7.54 m |
3.96 m |
7.54 m x 3.96 m |
https://www.realtor.ca/real-estate/29090645/111-morton-street-thorold-allanburgthorold-south-556-allanburgthorold-south

