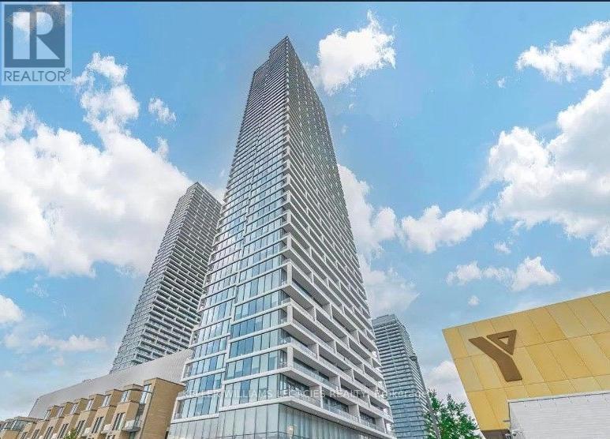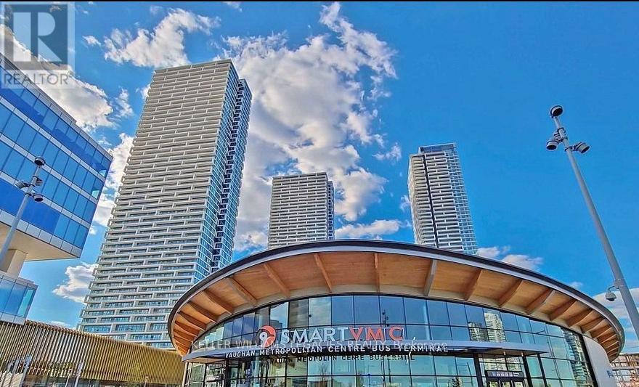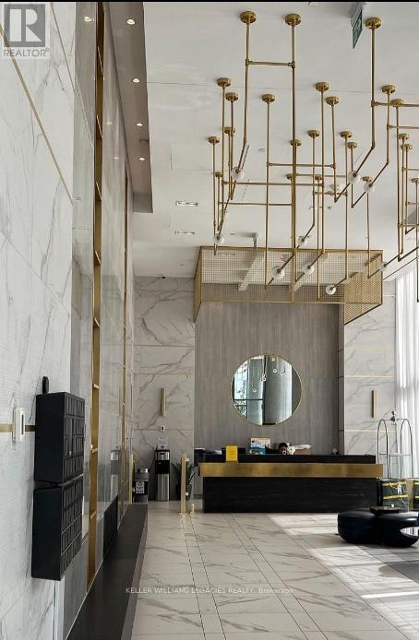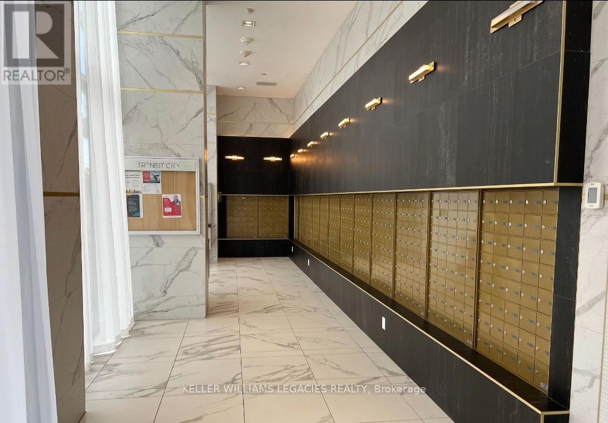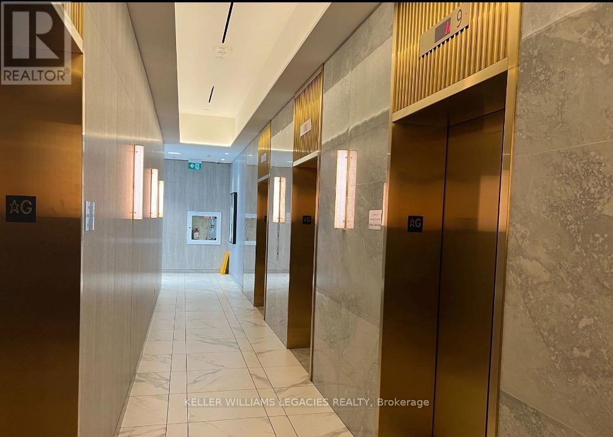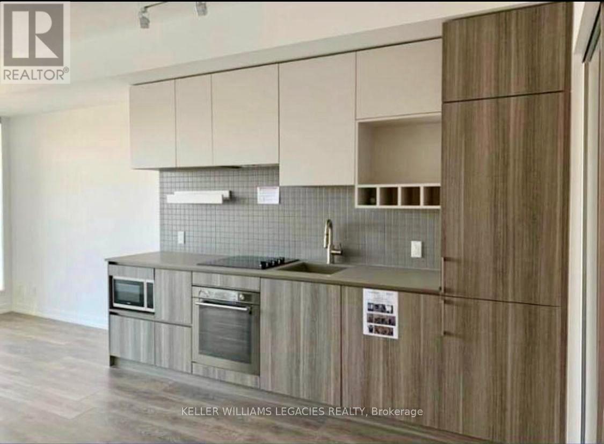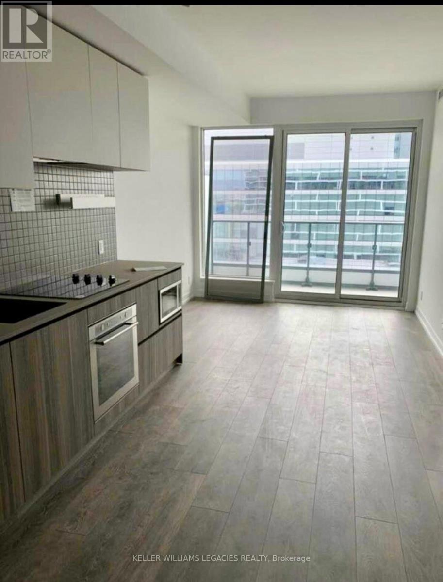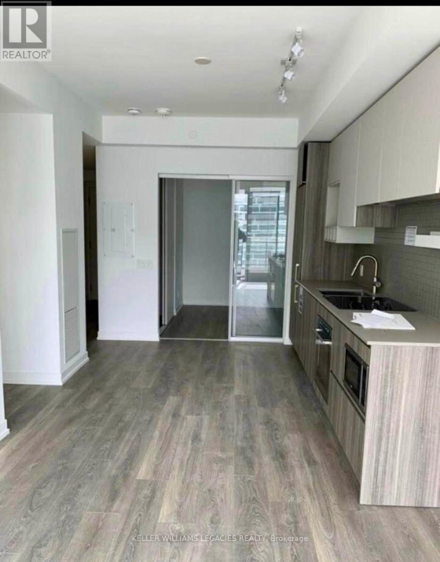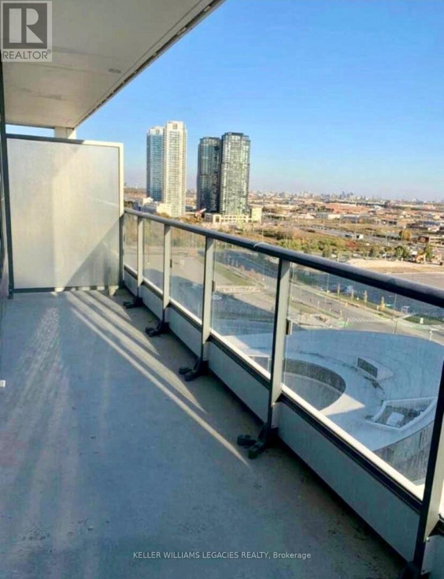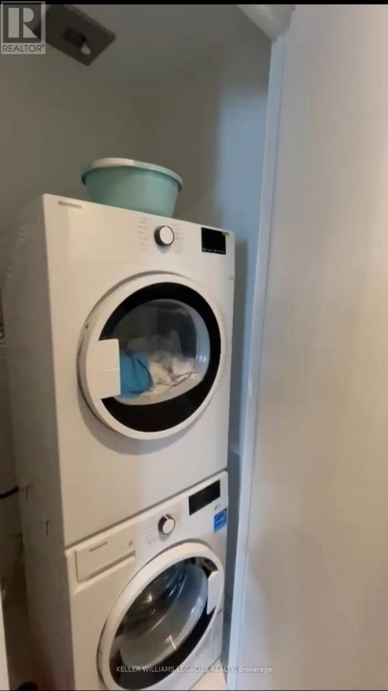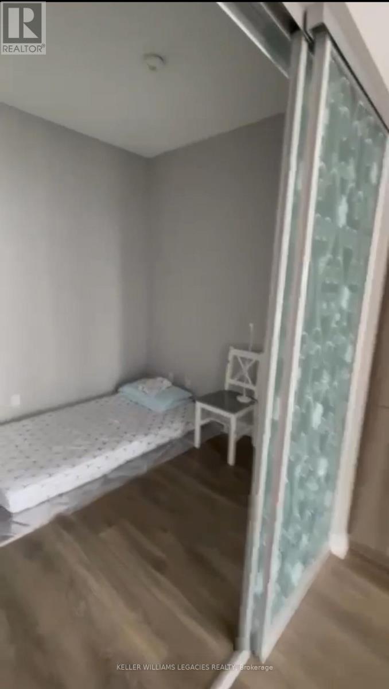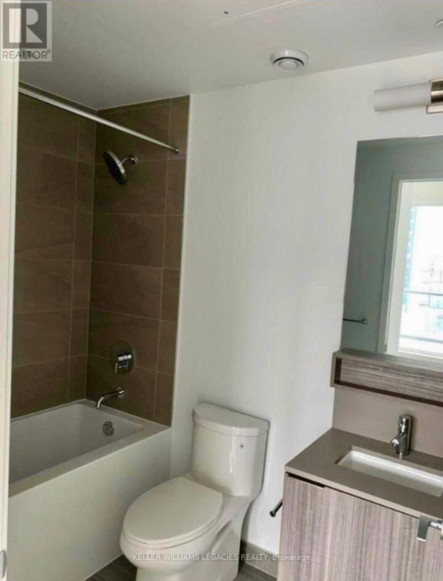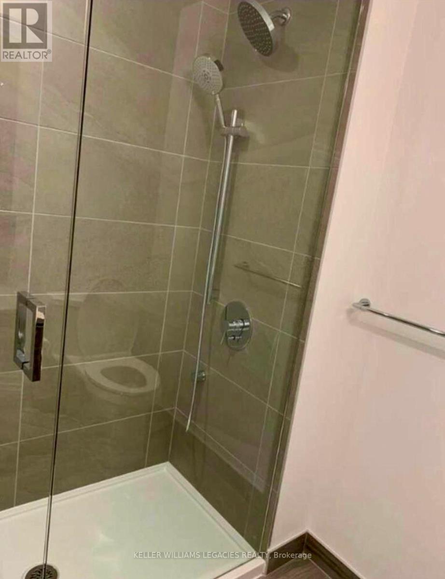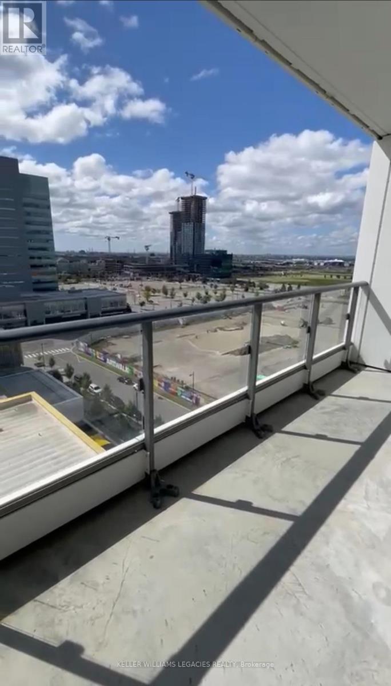2 Bedroom
2 Bathroom
600 - 699 ft2
Indoor Pool
Central Air Conditioning
Forced Air
$2,300 Monthly
Welcome to Transit City 2 - Luxury Living in the Heart of Vaughan Metropolitan Centre!Discover this beautiful 2-bedroom, 2-bathroom suite offering 638 sq. ft. of bright, open-concept living space plus a 105 sq. ft. balcony with unobstructed south-facing views of Vaughan and the Toronto skyline. Designed for modern comfort, this home features 9-ft ceilings, floor-to-ceiling windows, and elegant laminate flooring throughout.The contemporary kitchen comes equipped with built-in appliances, sleek cabinetry, and a functional layout perfect for family meals or entertaining guests.Enjoy the ultimate convenience-living directly above the Vaughan Metropolitan Centre Subway Station, with easy access to Highway 7, 400, and 407. Steps to SmartVMC Bus Terminal, YMCA, IKEA, Walmart, Cineplex, Vaughan Mills Mall, Canada's Wonderland, Cortellucci Vaughan Hospital, and more.This is effortless city living for couples and families who value style, comfort, and connectivity. (id:61215)
Property Details
|
MLS® Number
|
N12486916 |
|
Property Type
|
Single Family |
|
Community Name
|
Vaughan Corporate Centre |
|
Amenities Near By
|
Public Transit |
|
Communication Type
|
High Speed Internet |
|
Community Features
|
Pets Not Allowed, Community Centre |
|
Features
|
Balcony, Carpet Free |
|
Pool Type
|
Indoor Pool |
Building
|
Bathroom Total
|
2 |
|
Bedrooms Above Ground
|
2 |
|
Bedrooms Total
|
2 |
|
Age
|
New Building |
|
Amenities
|
Party Room, Sauna, Visitor Parking |
|
Appliances
|
Cooktop, Dishwasher, Dryer, Microwave, Oven, Hood Fan, Stove, Washer, Window Coverings, Refrigerator |
|
Basement Type
|
None |
|
Cooling Type
|
Central Air Conditioning |
|
Exterior Finish
|
Concrete |
|
Flooring Type
|
Laminate |
|
Heating Fuel
|
Natural Gas |
|
Heating Type
|
Forced Air |
|
Size Interior
|
600 - 699 Ft2 |
|
Type
|
Apartment |
Parking
Land
|
Acreage
|
No |
|
Land Amenities
|
Public Transit |
Rooms
| Level |
Type |
Length |
Width |
Dimensions |
|
Ground Level |
Kitchen |
6.1 m |
3.11 m |
6.1 m x 3.11 m |
|
Ground Level |
Dining Room |
6.1 m |
3.11 m |
6.1 m x 3.11 m |
|
Ground Level |
Living Room |
6.1 m |
3.11 m |
6.1 m x 3.11 m |
|
Ground Level |
Primary Bedroom |
3.35 m |
3.02 m |
3.35 m x 3.02 m |
|
Ground Level |
Bedroom 2 |
2.62 m |
2.5 m |
2.62 m x 2.5 m |
|
Ground Level |
Study |
1.5 m |
0.92 m |
1.5 m x 0.92 m |
https://www.realtor.ca/real-estate/29042650/1107-5-buttermill-avenue-vaughan-vaughan-corporate-centre-vaughan-corporate-centre

