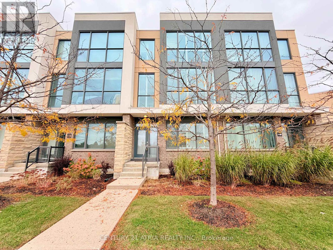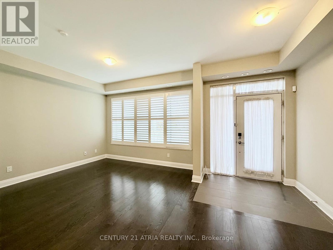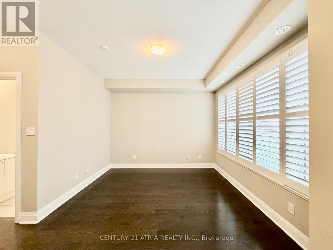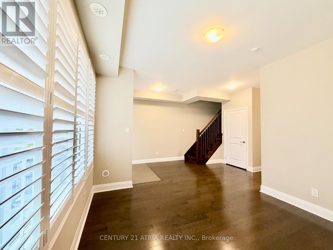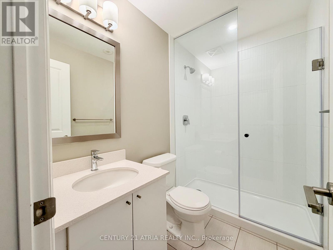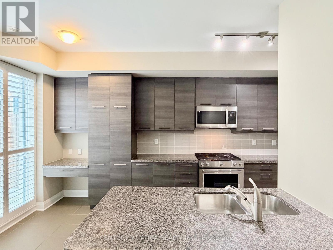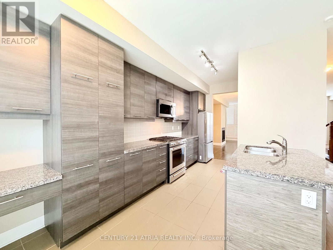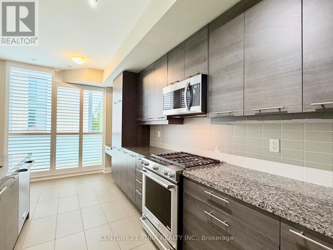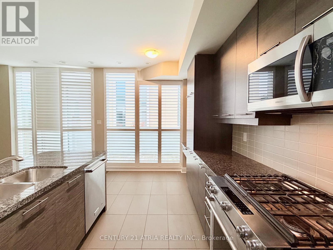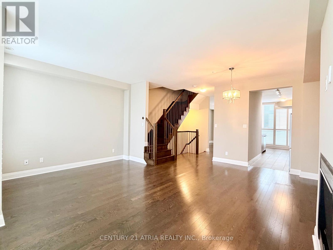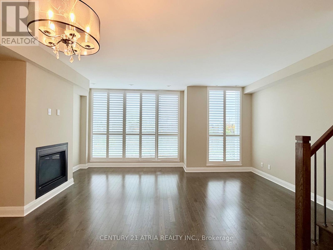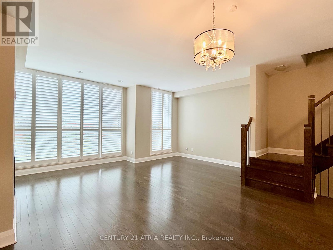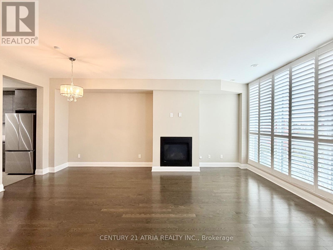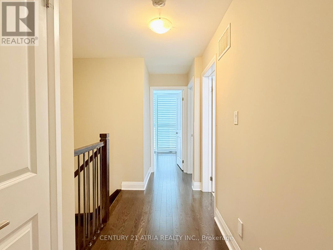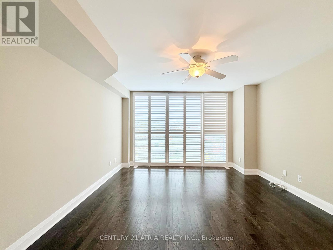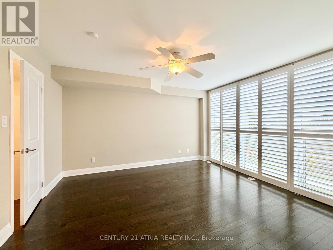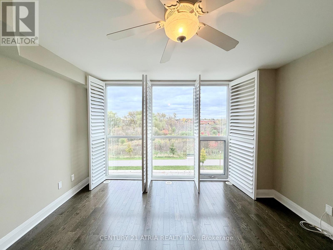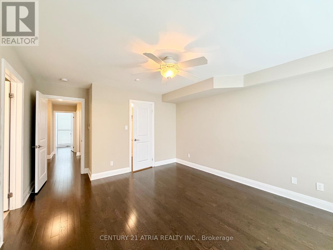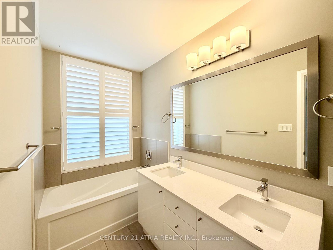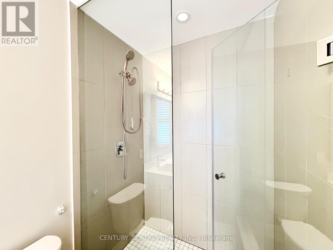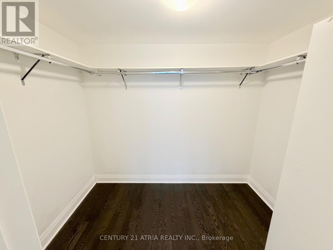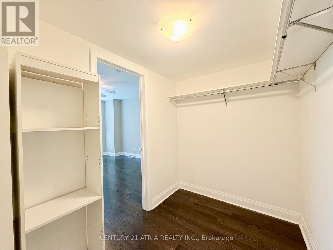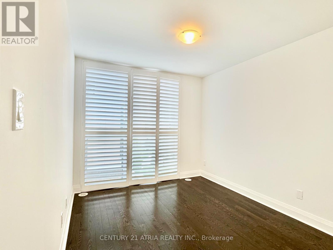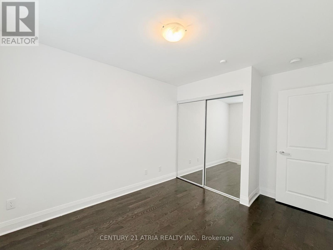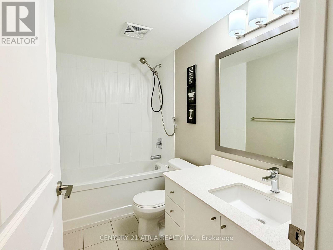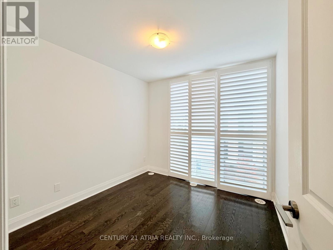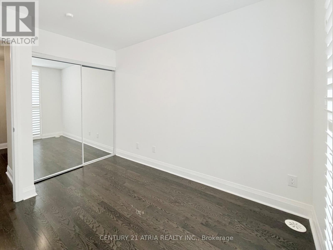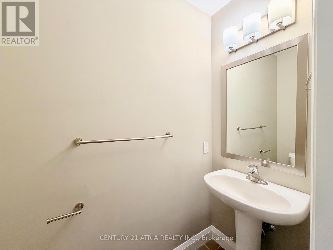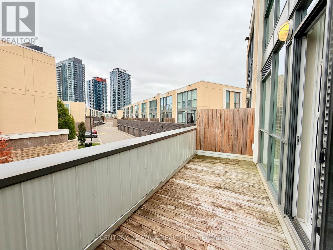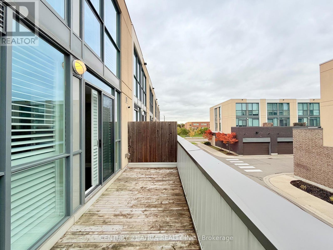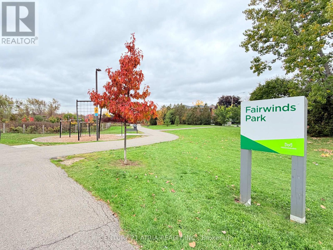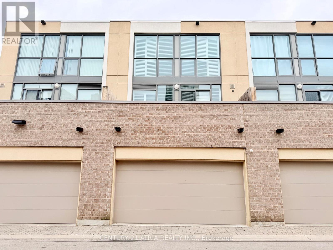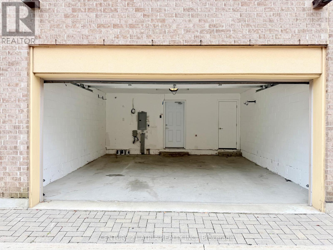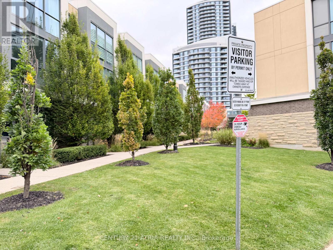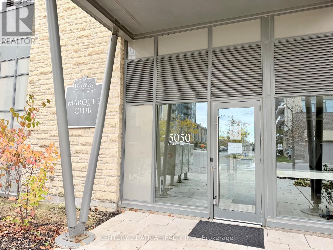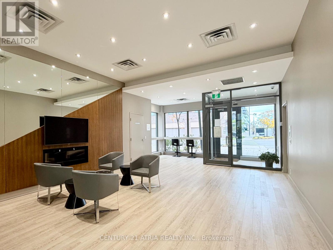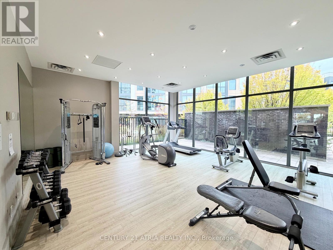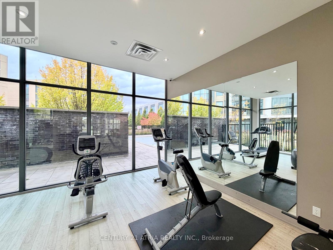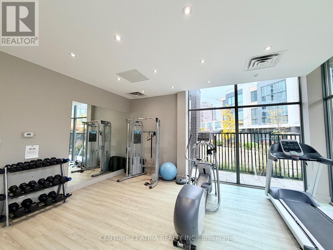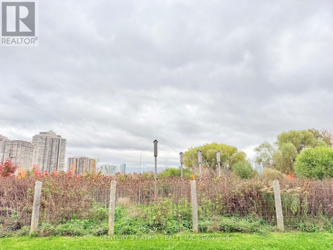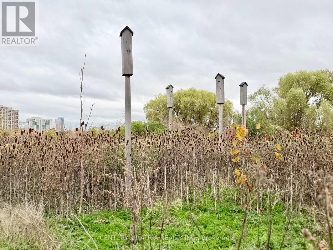3 Bedroom
4 Bathroom
2,000 - 2,249 ft2
Fireplace
Central Air Conditioning
Forced Air
$4,200 Monthly
Welcome To Luxury Living. This Bright 3-Bedroom Executive Townhome With 3.5 Baths, Boasts 9 Foot Ceilings On The Ground & 2nd Floors With Hardwood Flooring. The 2nd and 3rd Floors Offer Floor-To-Ceiling Windows, Beautiful Views Of The Ravine & Park From The Family Room and Primary Bedroom.The Ground Floor Offers A Large Living Room, A 3-Piece Bathroom Offering A Shower, Laundry Room With Laundry Sink, Direct Access To The 2-Car Garage. The Kitchen Boasts Granite Counters With Plenty Of Counter Space And Storage Cabinets, Stainless Steel Appliances, An Eat-In Breakfast Area, Walk-Out To A Large Serene Terrace Great For Entertaining And BBQ. The Primary Bedroom Features A 5-Pc Ensuite & A Large Walk-In Closet. Access To Amenities Via The Marquee Club Offering A Gym And An Outdoor Pool, Plenty Of Visitors Parking. Amazing Location, Walk To Shoppers Drug Mart, Starbucks, Within Minutes To All Amenities, Square One Shopping Centre, Walmart, Whole Foods, Paramount Foods, Oceans Supermarket, T&T, Metro, Plenty Of Restaurants, Cafes, Community Centres, Walk To Schools & Parks. Quick Access To Highways 403 & 401. (id:61215)
Property Details
|
MLS® Number
|
W12484900 |
|
Property Type
|
Single Family |
|
Community Name
|
Hurontario |
|
Community Features
|
Pets Not Allowed |
|
Equipment Type
|
Water Heater, Furnace |
|
Features
|
Carpet Free |
|
Parking Space Total
|
2 |
|
Rental Equipment Type
|
Water Heater, Furnace |
Building
|
Bathroom Total
|
4 |
|
Bedrooms Above Ground
|
3 |
|
Bedrooms Total
|
3 |
|
Age
|
6 To 10 Years |
|
Amenities
|
Fireplace(s) |
|
Appliances
|
Garage Door Opener Remote(s), Water Heater - Tankless, Dishwasher, Dryer, Microwave, Stove, Washer, Refrigerator |
|
Basement Type
|
None |
|
Cooling Type
|
Central Air Conditioning |
|
Exterior Finish
|
Brick, Stucco |
|
Fireplace Present
|
Yes |
|
Half Bath Total
|
1 |
|
Heating Fuel
|
Other |
|
Heating Type
|
Forced Air |
|
Stories Total
|
3 |
|
Size Interior
|
2,000 - 2,249 Ft2 |
|
Type
|
Row / Townhouse |
Parking
Land
https://www.realtor.ca/real-estate/29038290/110-little-creek-road-mississauga-hurontario-hurontario

