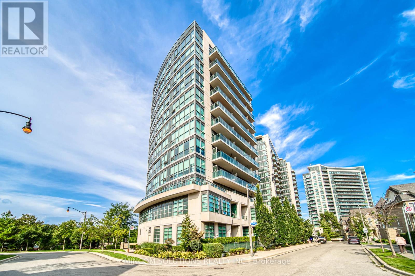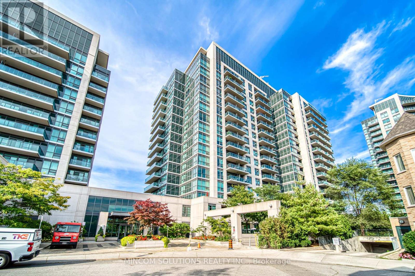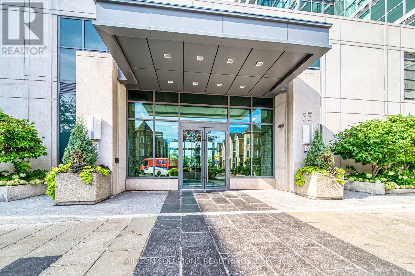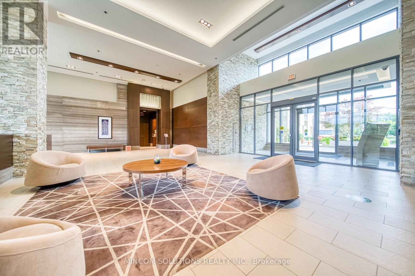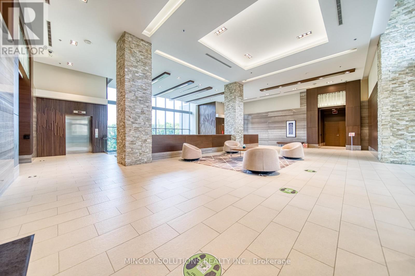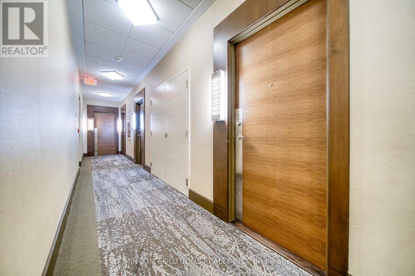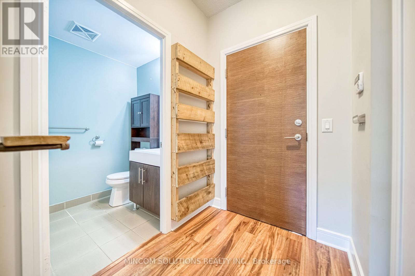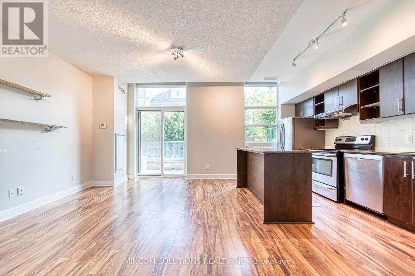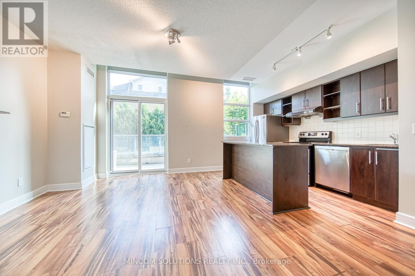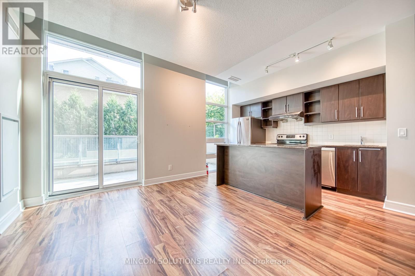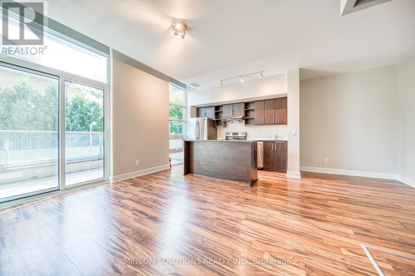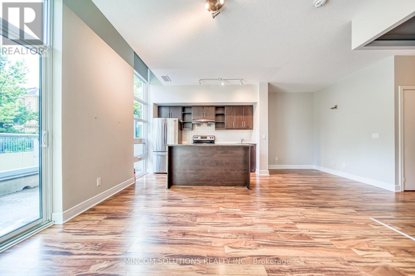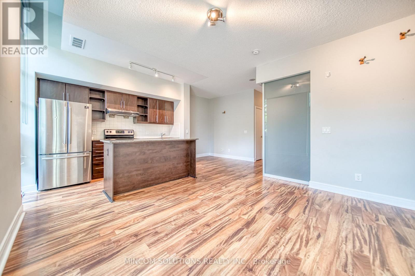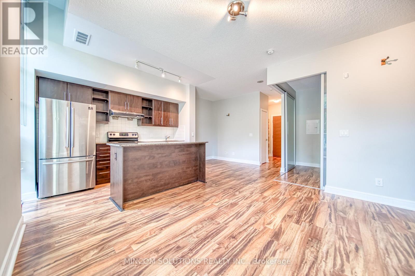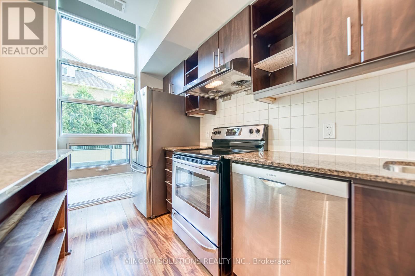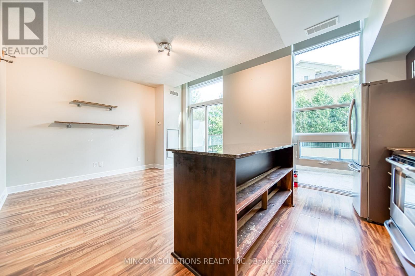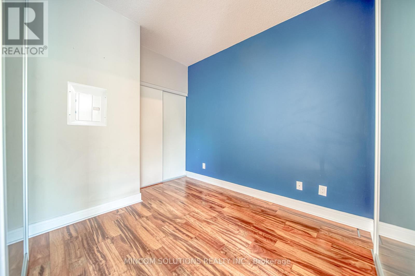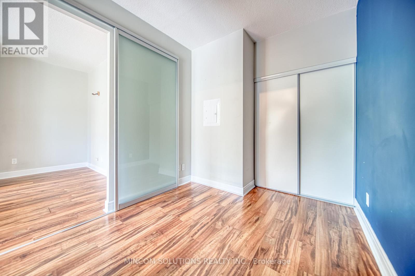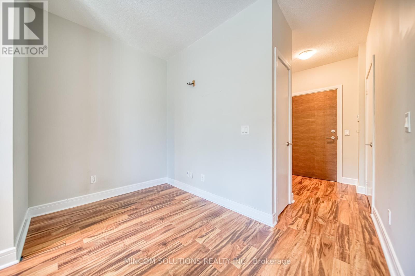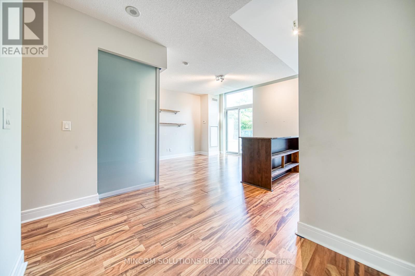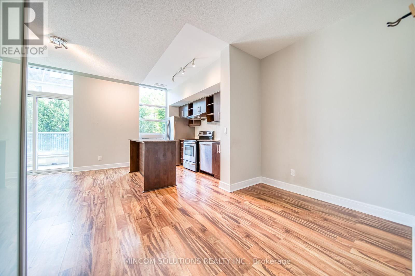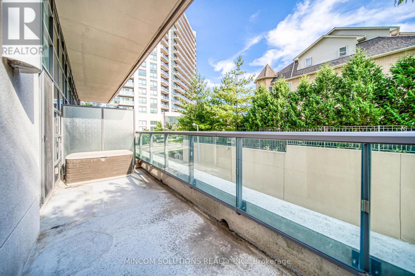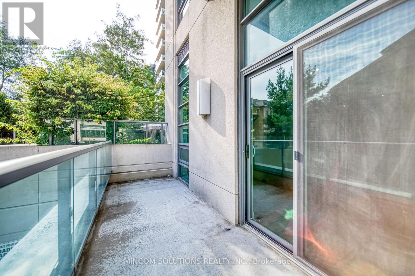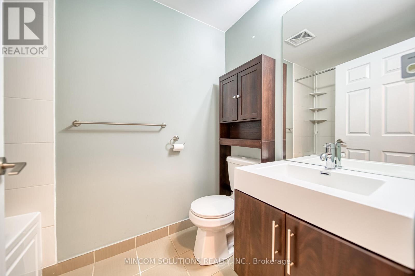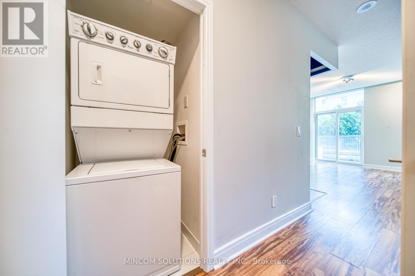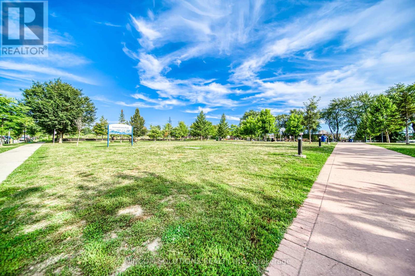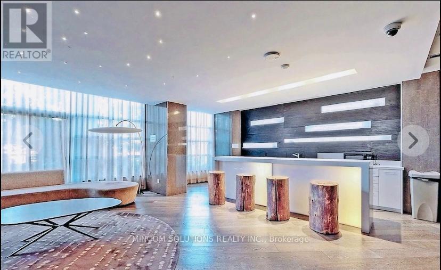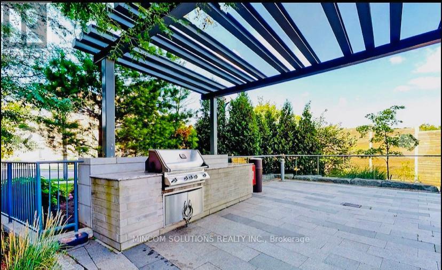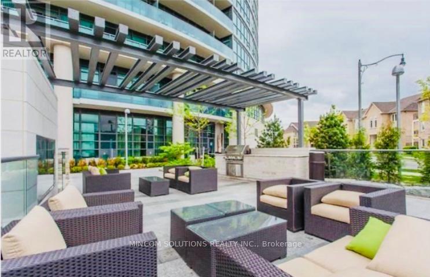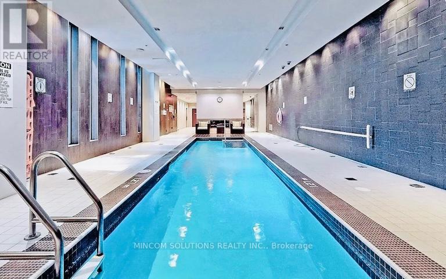2 Bedroom
1 Bathroom
500 - 599 ft2
Indoor Pool
Central Air Conditioning
Forced Air
$2,275 Monthly
Discover refined urban living in this bright and spacious 1-bedroom + den suite, ideally located in a luxury building by Aspen Ridge in the heart of Leaside. Offering effortless access to the TTC, the upcoming LRT station, the DVP, grocery stores, and a wide selection of popular restaurants, this residence perfectly combines convenience with contemporary comfort. The suite features soaring 10-foot ceilings, an open-concept layout, granite countertops, and elegant laminate hardwood flooring throughout. A versatile den provides the perfect space for a home office or guest area, while the large private balcony (5 ft x 18 ft) invites you to relax and unwind in the open air. Residents enjoy an impressive array of amenities, including a 24-hour concierge, indoor pool, fully equipped fitness centre, sauna, yoga room, outdoor lounge with BBQ area, guest parking, and a stylish party room everything you need for elevated everyday living. (id:61215)
Property Details
|
MLS® Number
|
C12428018 |
|
Property Type
|
Single Family |
|
Community Name
|
Thorncliffe Park |
|
Amenities Near By
|
Park, Public Transit, Schools |
|
Community Features
|
Pets Allowed With Restrictions |
|
Features
|
Carpet Free |
|
Parking Space Total
|
1 |
|
Pool Type
|
Indoor Pool |
Building
|
Bathroom Total
|
1 |
|
Bedrooms Above Ground
|
1 |
|
Bedrooms Below Ground
|
1 |
|
Bedrooms Total
|
2 |
|
Amenities
|
Security/concierge, Exercise Centre, Party Room, Sauna |
|
Appliances
|
Dryer, Hood Fan, Stove, Washer, Refrigerator |
|
Basement Type
|
None |
|
Cooling Type
|
Central Air Conditioning |
|
Exterior Finish
|
Concrete |
|
Flooring Type
|
Laminate |
|
Heating Fuel
|
Natural Gas |
|
Heating Type
|
Forced Air |
|
Size Interior
|
500 - 599 Ft2 |
|
Type
|
Apartment |
Parking
Land
|
Acreage
|
No |
|
Land Amenities
|
Park, Public Transit, Schools |
Rooms
| Level |
Type |
Length |
Width |
Dimensions |
|
Ground Level |
Living Room |
6 m |
5.65 m |
6 m x 5.65 m |
|
Ground Level |
Kitchen |
3.05 m |
2.65 m |
3.05 m x 2.65 m |
|
Ground Level |
Primary Bedroom |
3.05 m |
2.6 m |
3.05 m x 2.6 m |
|
Ground Level |
Den |
2.34 m |
2 m |
2.34 m x 2 m |
|
Ground Level |
Laundry Room |
1.1 m |
1 m |
1.1 m x 1 m |
https://www.realtor.ca/real-estate/28916070/110-35-brian-peck-crescent-toronto-thorncliffe-park-thorncliffe-park

