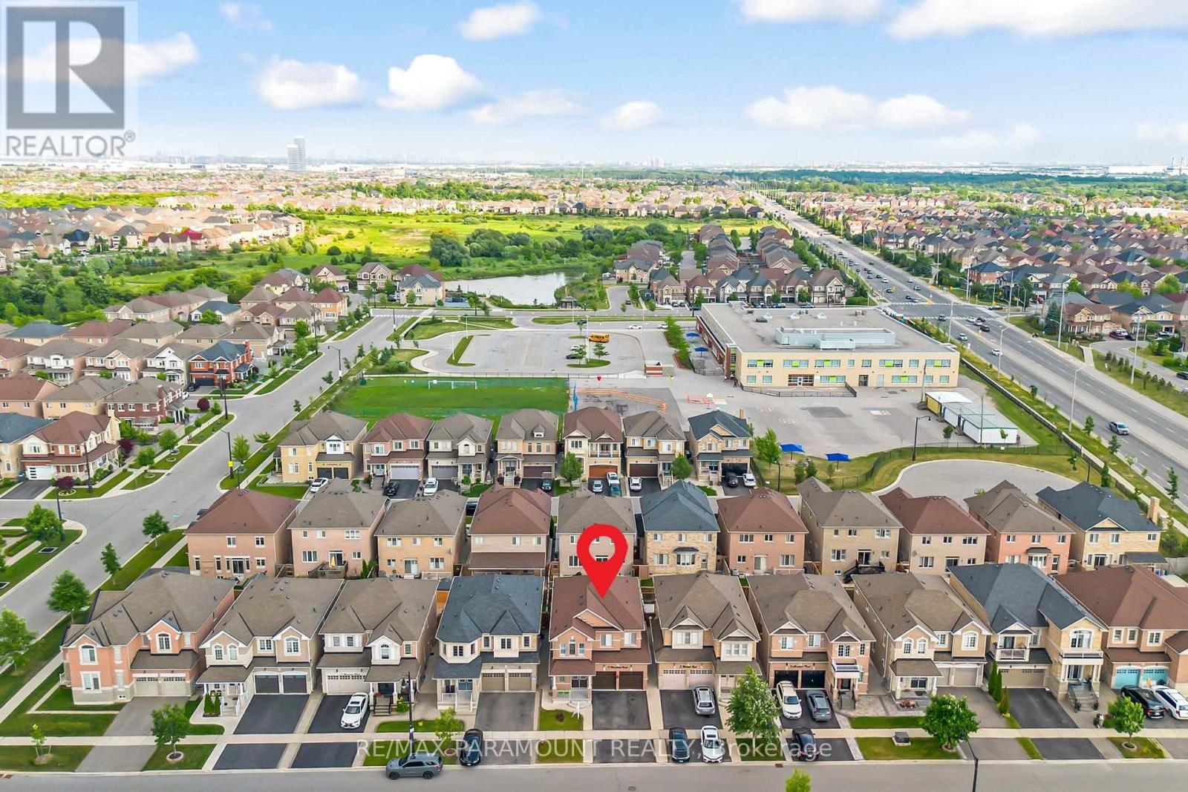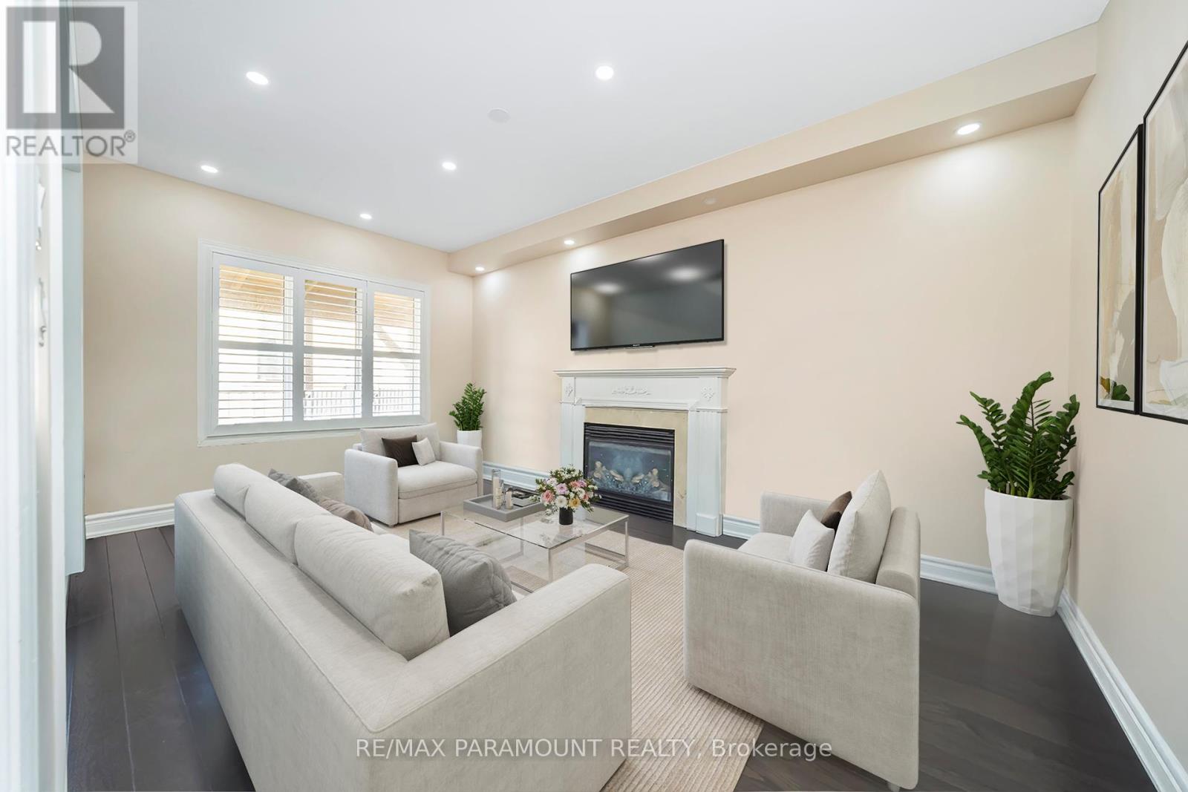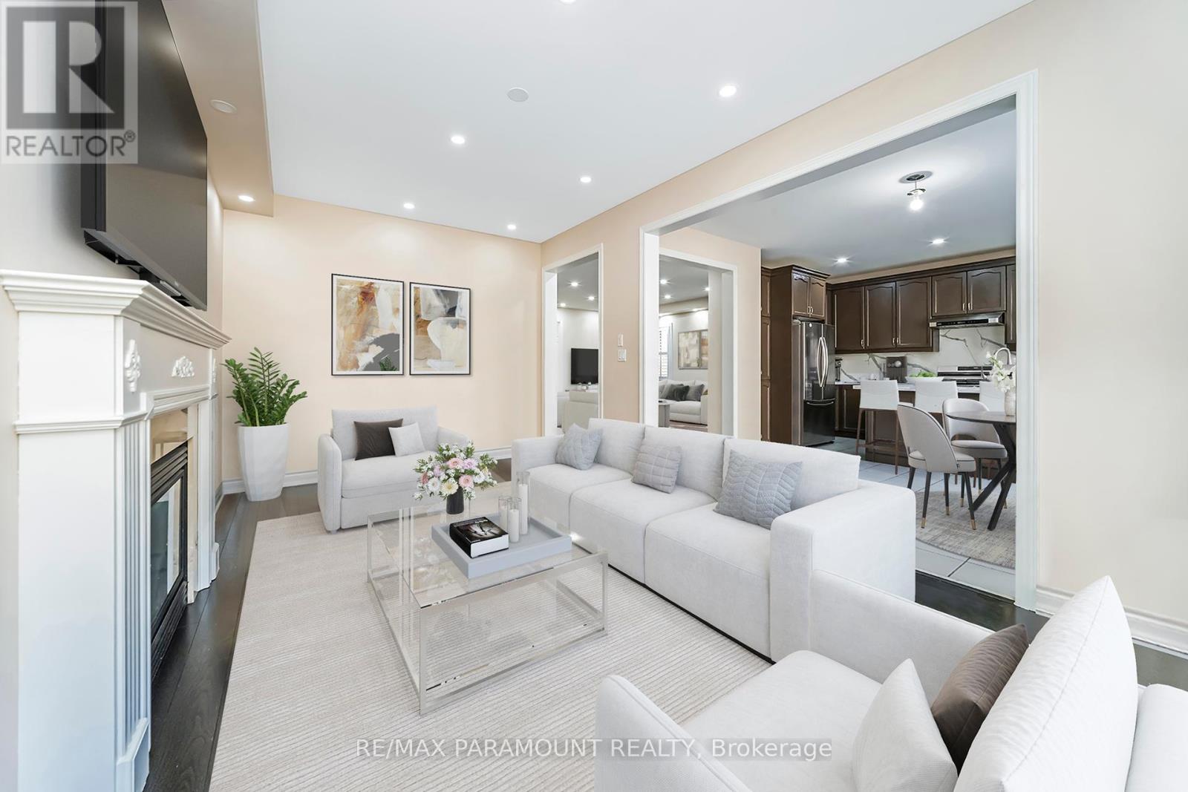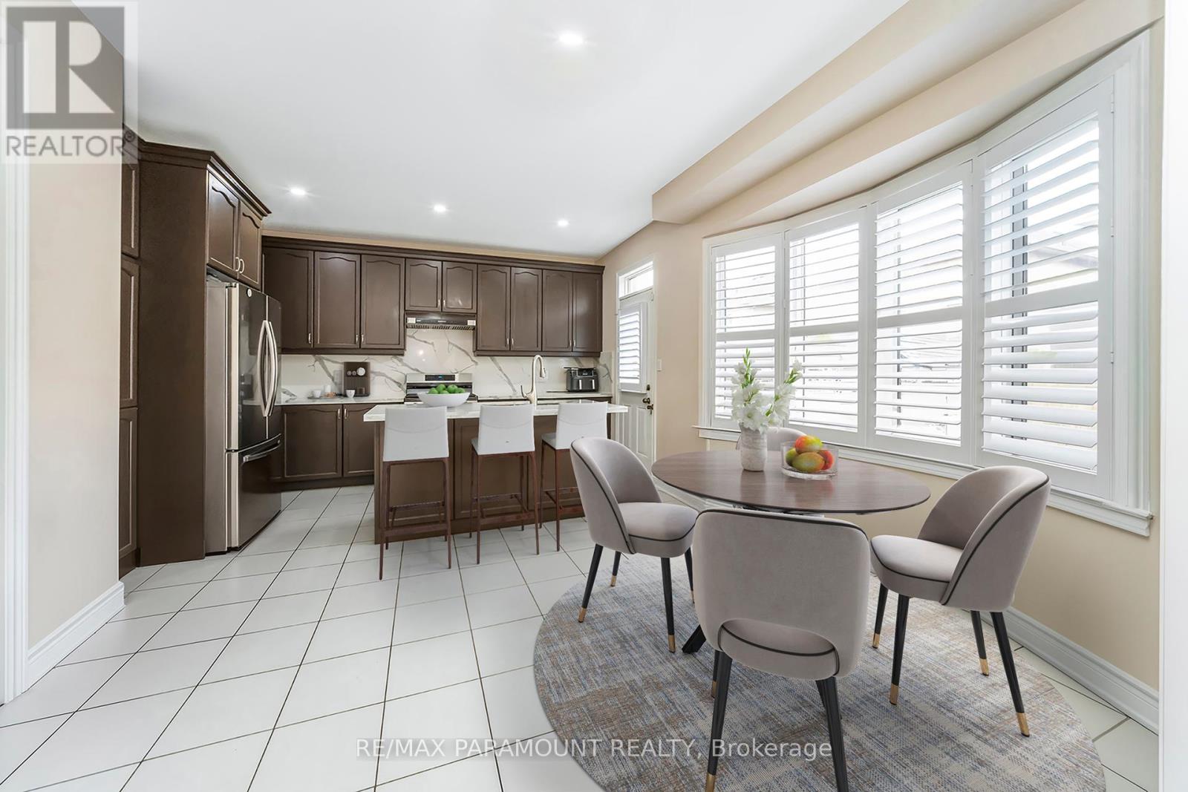Team Finora | Dan Kate and Jodie Finora | Niagara's Top Realtors | ReMax Niagara Realty Ltd.
11 Moonland Road Brampton, Ontario L6P 3Y1
6 Bedroom
5 Bathroom
2,500 - 3,000 ft2
Fireplace
Central Air Conditioning
Forced Air
$1,574,900
Welcome To 11 Moonland Rd, Very Demanding Area Of Castlemore And McVean. Stunning 4 Bedroom Home With 5 Washrooms (3 Full Washrooms On 2nd Floor). Beautiful Layout W/Comb. Liv/Din & Sep Family Room. Upgraded Kitchen With Quartz Counter Tops, Backsplash and Centre Island. Pot Lights Throughout. Circular Oak Stairs Which Lead To Library/Office On Second Floor. Close To Parks, Trails, School And Gore Community Centre. 2 Bedroom Finished LEGAL Basement With 2 Separate Entrances. A Must See Home Book Your Appointment Today! (id:61215)
Property Details
| MLS® Number | W12265548 |
| Property Type | Single Family |
| Community Name | Bram East |
| Parking Space Total | 6 |
Building
| Bathroom Total | 5 |
| Bedrooms Above Ground | 4 |
| Bedrooms Below Ground | 2 |
| Bedrooms Total | 6 |
| Basement Development | Finished |
| Basement Features | Walk Out |
| Basement Type | Full (finished) |
| Construction Style Attachment | Detached |
| Cooling Type | Central Air Conditioning |
| Exterior Finish | Brick |
| Fireplace Present | Yes |
| Flooring Type | Hardwood, Ceramic |
| Foundation Type | Poured Concrete |
| Half Bath Total | 1 |
| Heating Fuel | Electric |
| Heating Type | Forced Air |
| Stories Total | 2 |
| Size Interior | 2,500 - 3,000 Ft2 |
| Type | House |
| Utility Water | Municipal Water |
Parking
| Attached Garage | |
| Garage |
Land
| Acreage | No |
| Sewer | Sanitary Sewer |
| Size Depth | 90 Ft ,2 In |
| Size Frontage | 38 Ft ,1 In |
| Size Irregular | 38.1 X 90.2 Ft |
| Size Total Text | 38.1 X 90.2 Ft |
Rooms
| Level | Type | Length | Width | Dimensions |
|---|---|---|---|---|
| Second Level | Primary Bedroom | 4.88 m | 3.66 m | 4.88 m x 3.66 m |
| Second Level | Bedroom 2 | 3.35 m | 3.7 m | 3.35 m x 3.7 m |
| Second Level | Bedroom 3 | 3.4 m | 3.55 m | 3.4 m x 3.55 m |
| Second Level | Bedroom 4 | 3.8 m | 3.45 m | 3.8 m x 3.45 m |
| Basement | Bedroom | 3.48 m | 2.99 m | 3.48 m x 2.99 m |
| Basement | Bedroom 2 | 3.48 m | 2.44 m | 3.48 m x 2.44 m |
| Basement | Recreational, Games Room | 5.55 m | 4.57 m | 5.55 m x 4.57 m |
| Main Level | Living Room | 5.35 m | 5.18 m | 5.35 m x 5.18 m |
| Main Level | Dining Room | 5.35 m | 5.18 m | 5.35 m x 5.18 m |
| Main Level | Kitchen | 3.66 m | 2.44 m | 3.66 m x 2.44 m |
| Main Level | Eating Area | 3.66 m | 2.75 m | 3.66 m x 2.75 m |
| Main Level | Family Room | 5.18 m | 3.25 m | 5.18 m x 3.25 m |
https://www.realtor.ca/real-estate/28564636/11-moonland-road-brampton-bram-east-bram-east

























