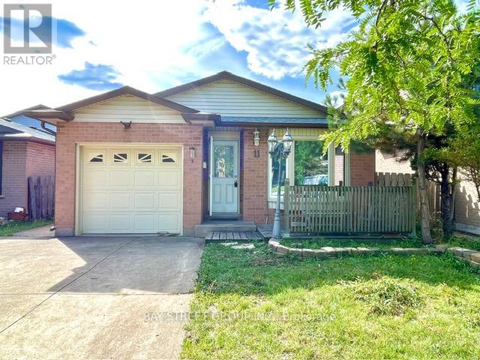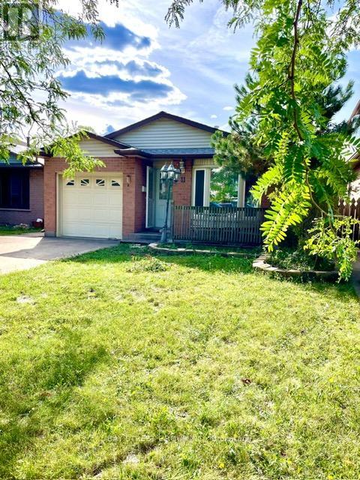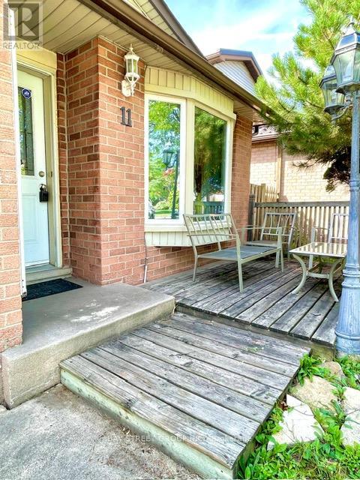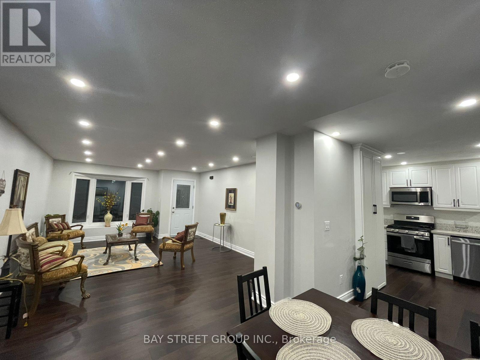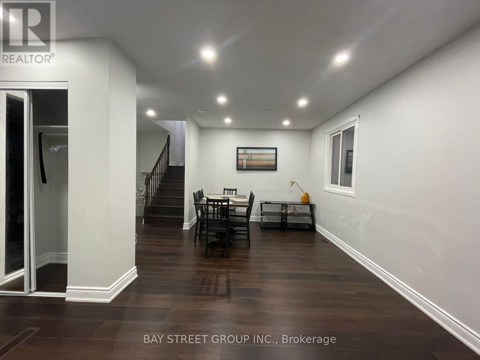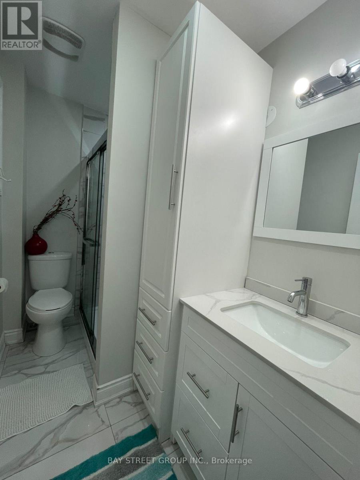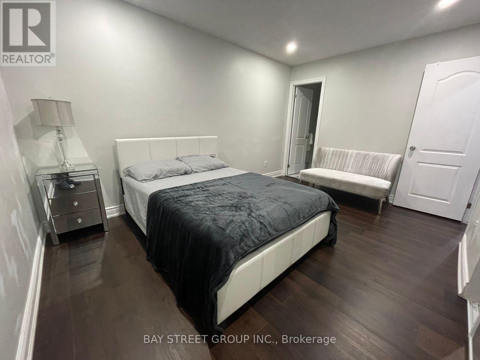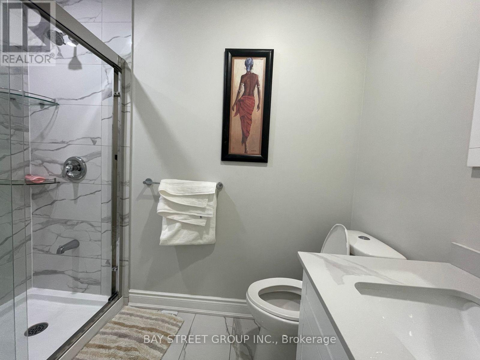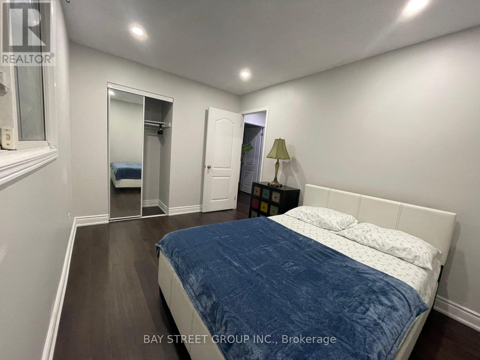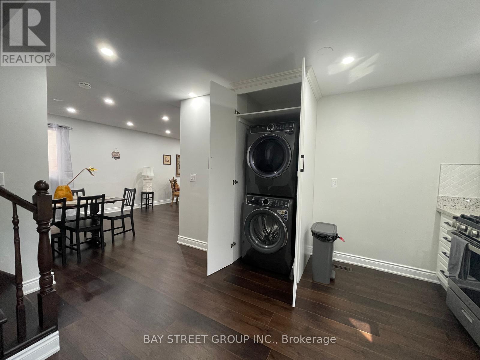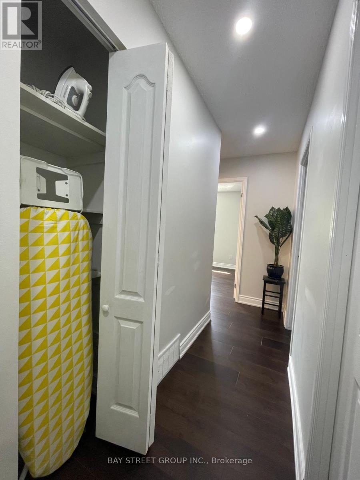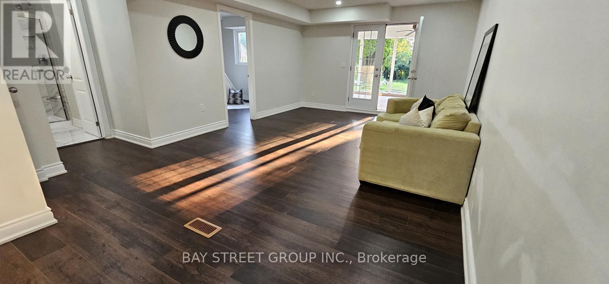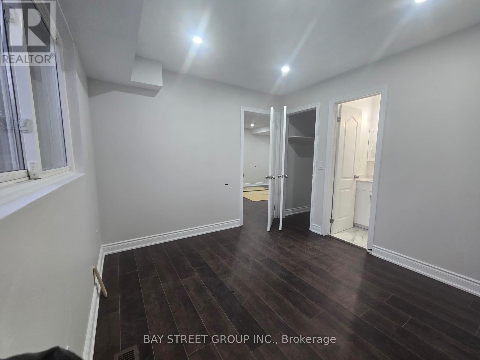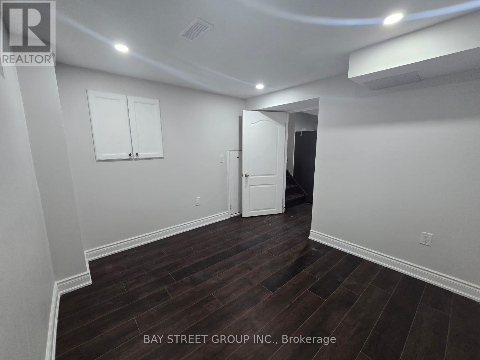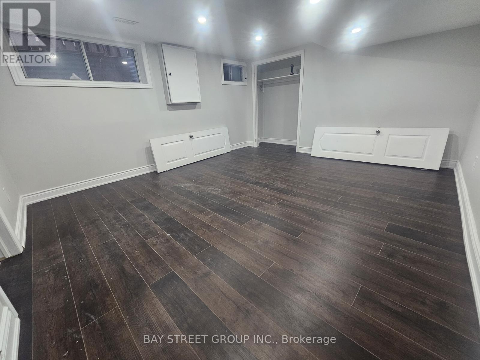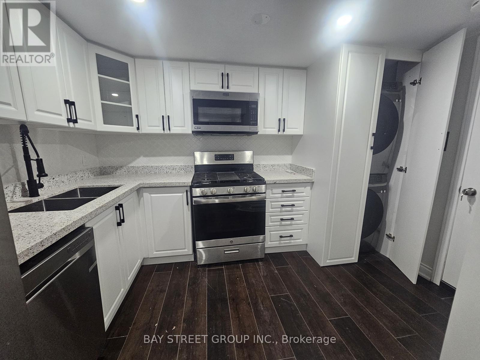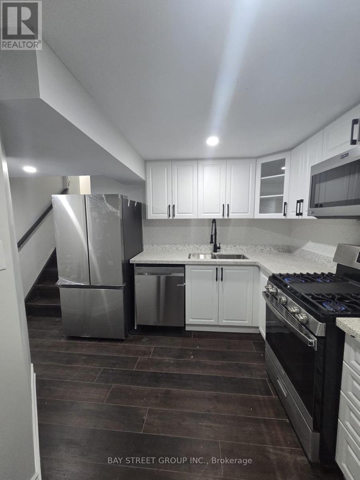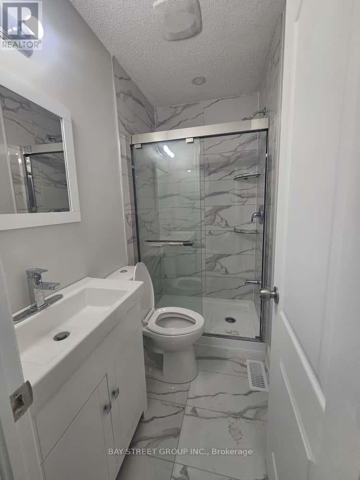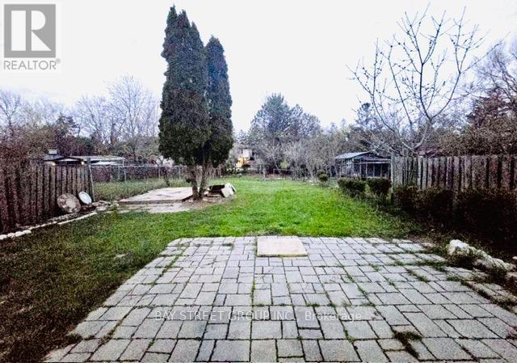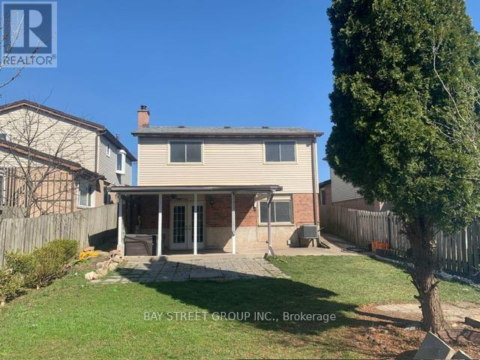6 Bedroom
4 Bathroom
1,500 - 2,000 ft2
Central Air Conditioning
Forced Air
$899,900
11 Drakes Drive - Beautifully Updated Detached Home Near the LakeshoreWelcome to 11 Drakes Drive, a meticulously maintained back-split located in a highly desirable, family-friendly neighbourhood just steps from the lakeshore. This spacious detached home features 3+3 bedrooms and 4 full bathrooms, offering exceptional flexibility for families or multi-generational living.The main and upper levels include 3 generous bedrooms and 2 full bathrooms, while the fully finished basement offers 3 additional bedrooms, 2 full bathrooms, and a second full kitchen-perfect for extended family or potential rental income.The modern kitchen boasts quartz countertops, stainless steel appliances, and a bright, open layout ideal for cooking and entertaining. Additional features include a newer washer and dryer, oversized garage with ample storage, and spacious living areas filled with natural light.Located close to parks, top-rated schools, shopping, and major highways, this property offers the ideal balance of suburban tranquility and urban convenience.Turnkey and move-in ready - 11 Drakes Drive is a must-see! (id:61215)
Property Details
|
MLS® Number
|
X12515632 |
|
Property Type
|
Single Family |
|
Community Name
|
Stoney Creek |
|
Equipment Type
|
Water Heater |
|
Parking Space Total
|
5 |
|
Rental Equipment Type
|
Water Heater |
Building
|
Bathroom Total
|
4 |
|
Bedrooms Above Ground
|
3 |
|
Bedrooms Below Ground
|
3 |
|
Bedrooms Total
|
6 |
|
Appliances
|
Dishwasher, Dryer, Microwave, Stove, Washer, Window Coverings, Refrigerator |
|
Basement Type
|
None |
|
Construction Style Attachment
|
Detached |
|
Construction Style Split Level
|
Backsplit |
|
Cooling Type
|
Central Air Conditioning |
|
Exterior Finish
|
Aluminum Siding, Brick |
|
Foundation Type
|
Poured Concrete |
|
Heating Fuel
|
Natural Gas |
|
Heating Type
|
Forced Air |
|
Size Interior
|
1,500 - 2,000 Ft2 |
|
Type
|
House |
|
Utility Water
|
Municipal Water |
Parking
Land
|
Acreage
|
No |
|
Sewer
|
Sanitary Sewer |
|
Size Depth
|
201 Ft ,8 In |
|
Size Frontage
|
34 Ft ,8 In |
|
Size Irregular
|
34.7 X 201.7 Ft |
|
Size Total Text
|
34.7 X 201.7 Ft |
Rooms
| Level |
Type |
Length |
Width |
Dimensions |
|
Second Level |
Bedroom |
2.74 m |
3.96 m |
2.74 m x 3.96 m |
|
Second Level |
Bedroom |
2.74 m |
3.05 m |
2.74 m x 3.05 m |
|
Second Level |
Bathroom |
2 m |
2.4 m |
2 m x 2.4 m |
|
Second Level |
Primary Bedroom |
3.05 m |
4.27 m |
3.05 m x 4.27 m |
|
Basement |
Kitchen |
2.5 m |
3.2 m |
2.5 m x 3.2 m |
|
Basement |
Bedroom 5 |
2.5 m |
2.97 m |
2.5 m x 2.97 m |
|
Basement |
Bedroom |
2.8 m |
3.4 m |
2.8 m x 3.4 m |
|
Lower Level |
Bedroom |
5.64 m |
4.57 m |
5.64 m x 4.57 m |
|
Lower Level |
Den |
3.66 m |
1.83 m |
3.66 m x 1.83 m |
|
Lower Level |
Laundry Room |
2 m |
2 m |
2 m x 2 m |
|
Main Level |
Bathroom |
2 m |
3.4 m |
2 m x 3.4 m |
|
Main Level |
Family Room |
7.32 m |
5.64 m |
7.32 m x 5.64 m |
|
Main Level |
Living Room |
4.88 m |
3.35 m |
4.88 m x 3.35 m |
|
Main Level |
Dining Room |
2.74 m |
3.66 m |
2.74 m x 3.66 m |
|
Main Level |
Kitchen |
4.27 m |
4.27 m |
4.27 m x 4.27 m |
https://www.realtor.ca/real-estate/29074116/11-drakes-drive-hamilton-stoney-creek-stoney-creek

