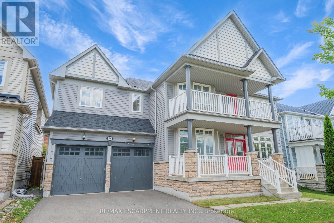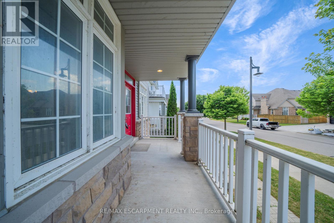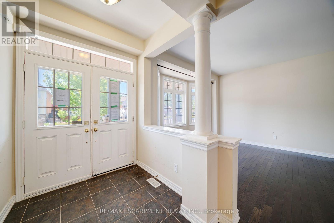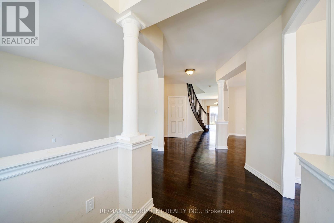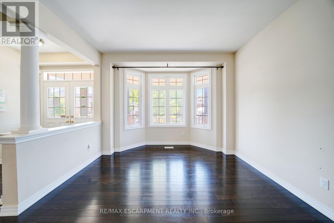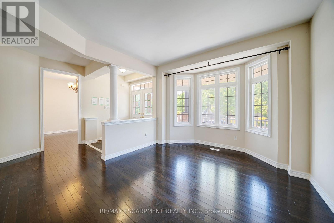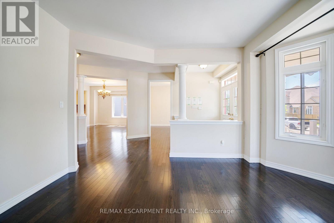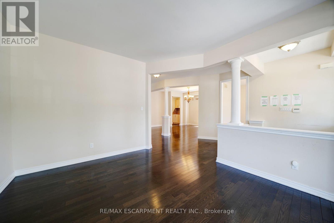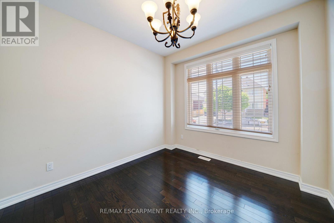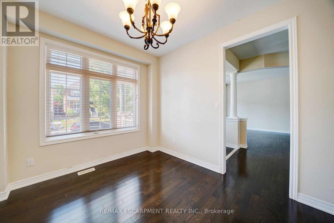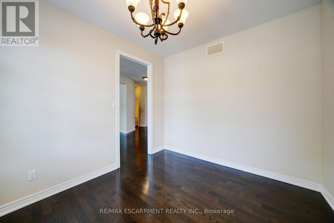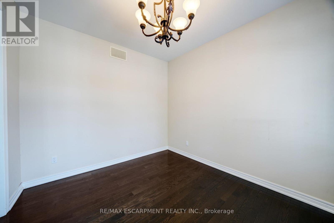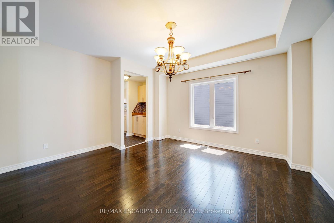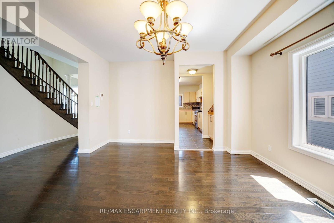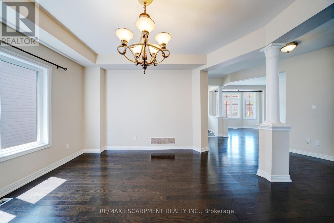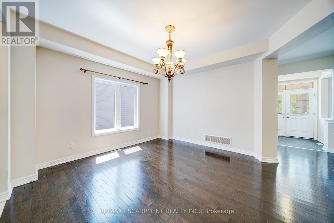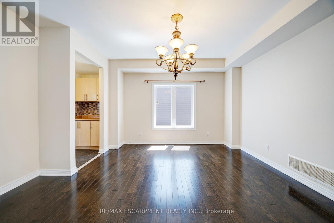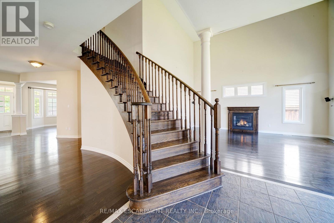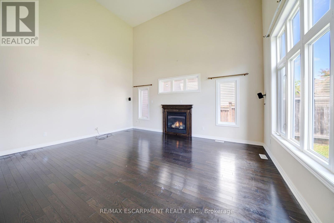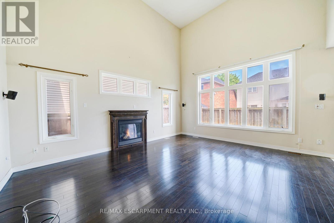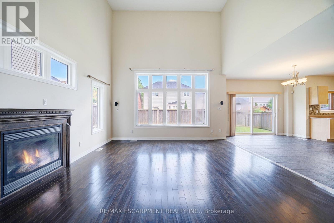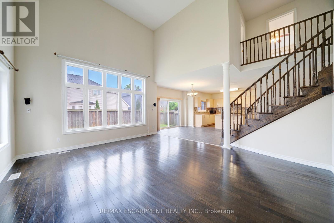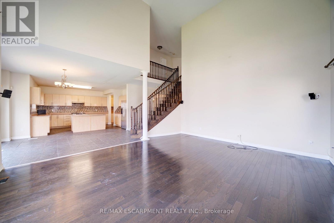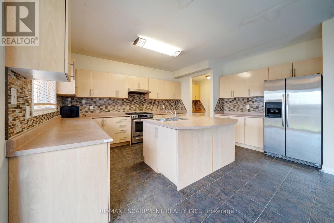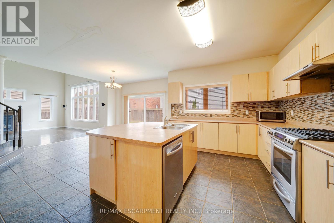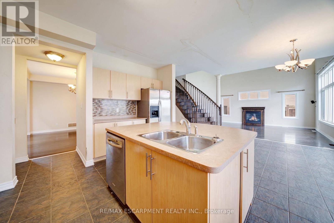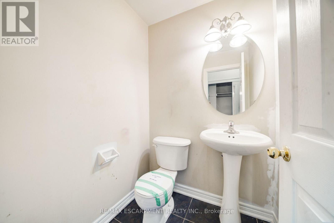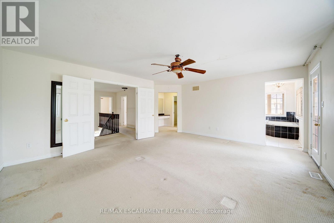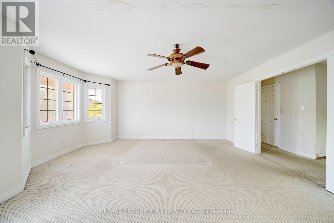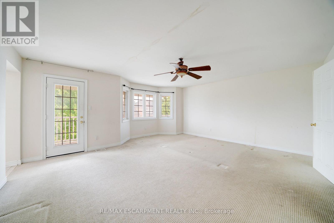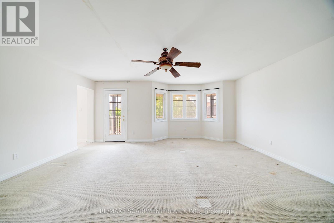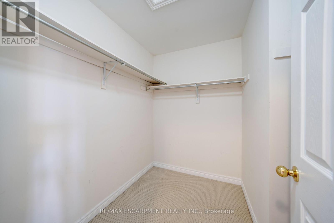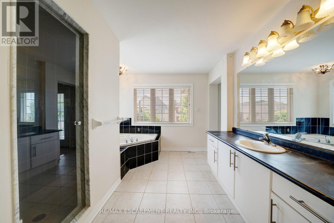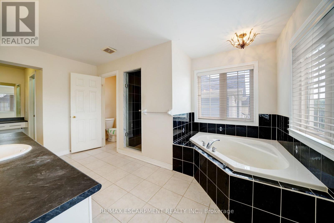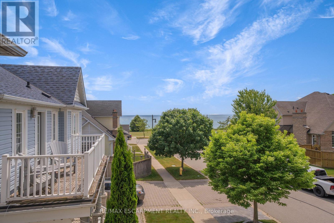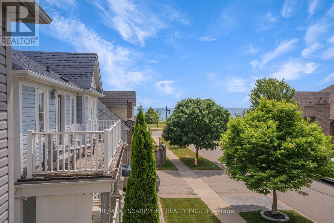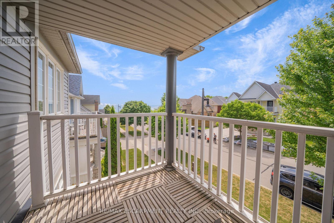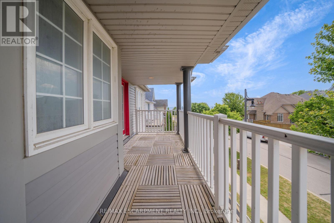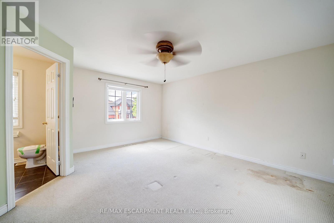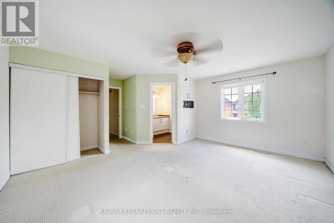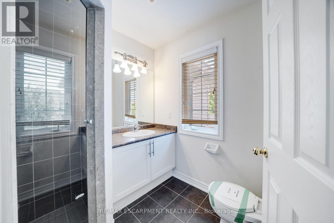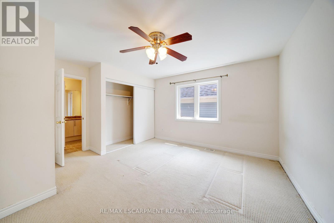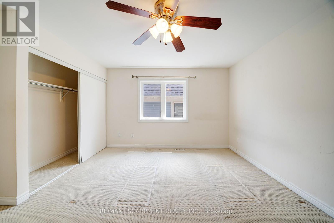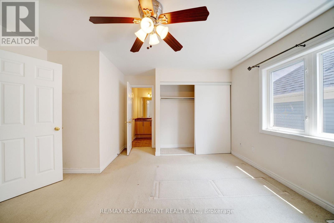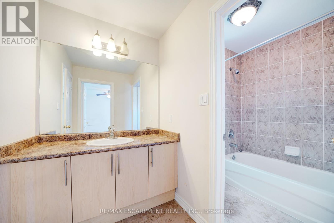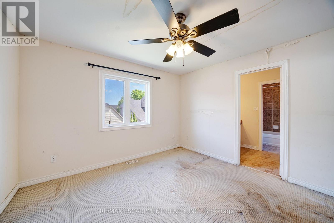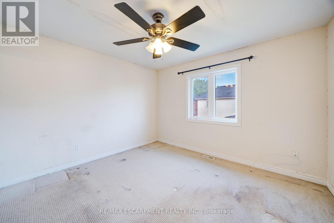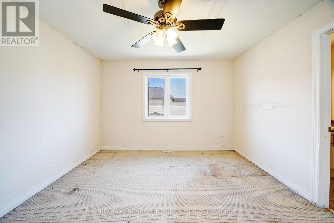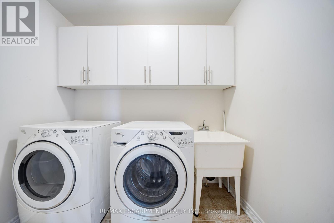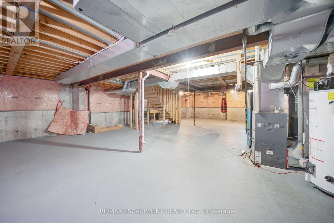4 Bedroom
4 Bathroom
2,000 - 2,500 ft2
Central Air Conditioning
Forced Air
$1,119,900
Live the lakeside lifestyle in the sought-after Port of Newcastle, just a short stroll to the water, walking paths, and marina. Set on a quiet street in one of the area's most desirable neighbourhoods, this expansive Kylemore-built home features 4-bedrooms, 4-bathrooms, and is filled with potential and ready for your personal touch. The main level is designed for both everyday living and entertaining, with dark hardwood floors guiding you to a sun-filled open-concept kitchen seamlessly blending into the breakfast area, and large family room enhanced with 17ft ceilings, large windows and a cozy fireplace. You will also find a separate formal living and dining rooms as well private office space off the main entrance. A beautiful hardwood staircase will lead you upstairs, featuring four large bedrooms and a primary retreat of exceptional scale, complete with a spacious walk-in closet, a large appointed ensuite, and a private balcony for quiet mornings where you can enjoy gorgeous water views. The unfinished basement provides a blank canvas with endless possibilitieswhether you're looking to create a recreational space, home gym, or potential in law suite. The fenced backyard offers a safe, private space for kids, pets, or future landscaping. With close proximity to lakefront parks, walking trails, schools, shopping, and more, this is your opportunity to invest in a forever home or high-potential property in one of the most sought-after areas. Taxes estimated as per citys website. Property is being sold under Power of Sale, sold as is, where is. RSA (id:61215)
Property Details
|
MLS® Number
|
E12287012 |
|
Property Type
|
Single Family |
|
Community Name
|
Newcastle |
|
Amenities Near By
|
Hospital, Park, Place Of Worship |
|
Parking Space Total
|
4 |
Building
|
Bathroom Total
|
4 |
|
Bedrooms Above Ground
|
4 |
|
Bedrooms Total
|
4 |
|
Basement Development
|
Unfinished |
|
Basement Type
|
N/a (unfinished) |
|
Construction Style Attachment
|
Detached |
|
Cooling Type
|
Central Air Conditioning |
|
Exterior Finish
|
Aluminum Siding |
|
Foundation Type
|
Concrete |
|
Half Bath Total
|
1 |
|
Heating Fuel
|
Natural Gas |
|
Heating Type
|
Forced Air |
|
Stories Total
|
2 |
|
Size Interior
|
2,000 - 2,500 Ft2 |
|
Type
|
House |
|
Utility Water
|
Municipal Water |
Parking
Land
|
Acreage
|
No |
|
Fence Type
|
Fenced Yard |
|
Land Amenities
|
Hospital, Park, Place Of Worship |
|
Sewer
|
Sanitary Sewer |
|
Size Depth
|
87 Ft ,1 In |
|
Size Frontage
|
55 Ft ,2 In |
|
Size Irregular
|
55.2 X 87.1 Ft |
|
Size Total Text
|
55.2 X 87.1 Ft |
|
Surface Water
|
Lake/pond |
Rooms
| Level |
Type |
Length |
Width |
Dimensions |
|
Second Level |
Bathroom |
2.16 m |
2.13 m |
2.16 m x 2.13 m |
|
Second Level |
Bedroom |
3.38 m |
3.99 m |
3.38 m x 3.99 m |
|
Second Level |
Bedroom |
4.23 m |
4.45 m |
4.23 m x 4.45 m |
|
Second Level |
Bathroom |
2.83 m |
4.08 m |
2.83 m x 4.08 m |
|
Second Level |
Bedroom |
5.6 m |
5.18 m |
5.6 m x 5.18 m |
|
Second Level |
Bathroom |
4.08 m |
6.46 m |
4.08 m x 6.46 m |
|
Second Level |
Bedroom |
5.57 m |
5.02 m |
5.57 m x 5.02 m |
|
Ground Level |
Office |
3.1 m |
3.47 m |
3.1 m x 3.47 m |
|
Ground Level |
Living Room |
3.38 m |
4.3 m |
3.38 m x 4.3 m |
|
Ground Level |
Bathroom |
1.67 m |
1.55 m |
1.67 m x 1.55 m |
|
Ground Level |
Dining Room |
4.2 m |
4.63 m |
4.2 m x 4.63 m |
|
Ground Level |
Kitchen |
3.35 m |
4.6 m |
3.35 m x 4.6 m |
|
Ground Level |
Eating Area |
3.81 m |
3.35 m |
3.81 m x 3.35 m |
|
Ground Level |
Family Room |
5.15 m |
5.57 m |
5.15 m x 5.57 m |
https://www.realtor.ca/real-estate/28609773/11-belsey-lane-clarington-newcastle-newcastle

