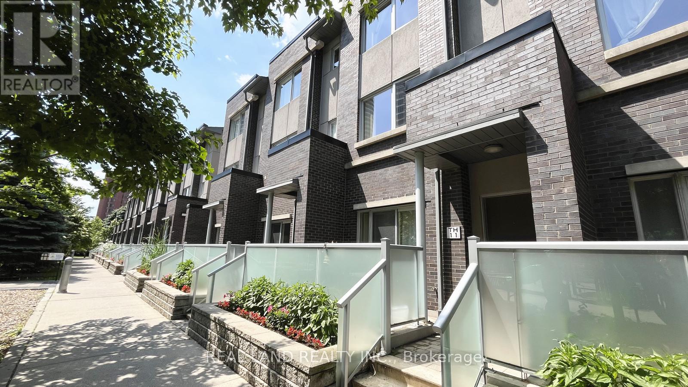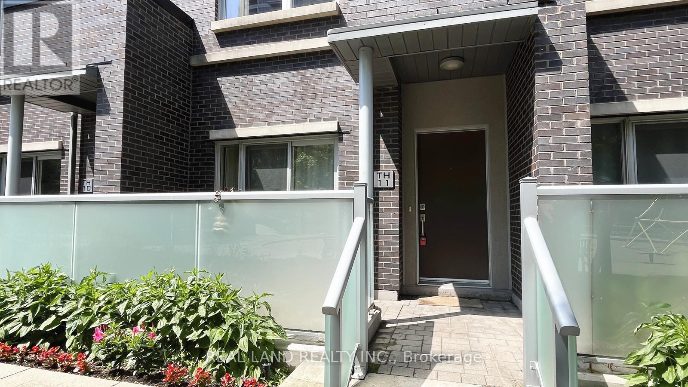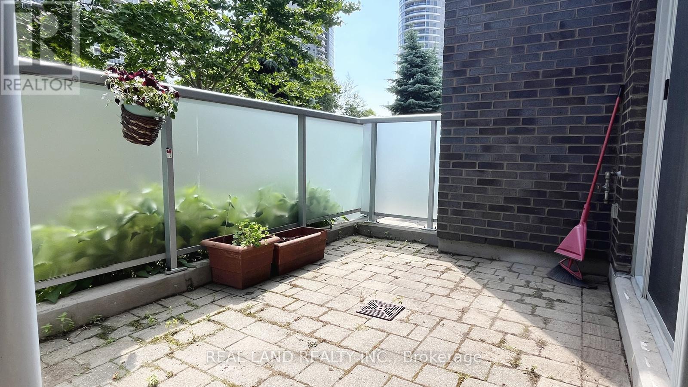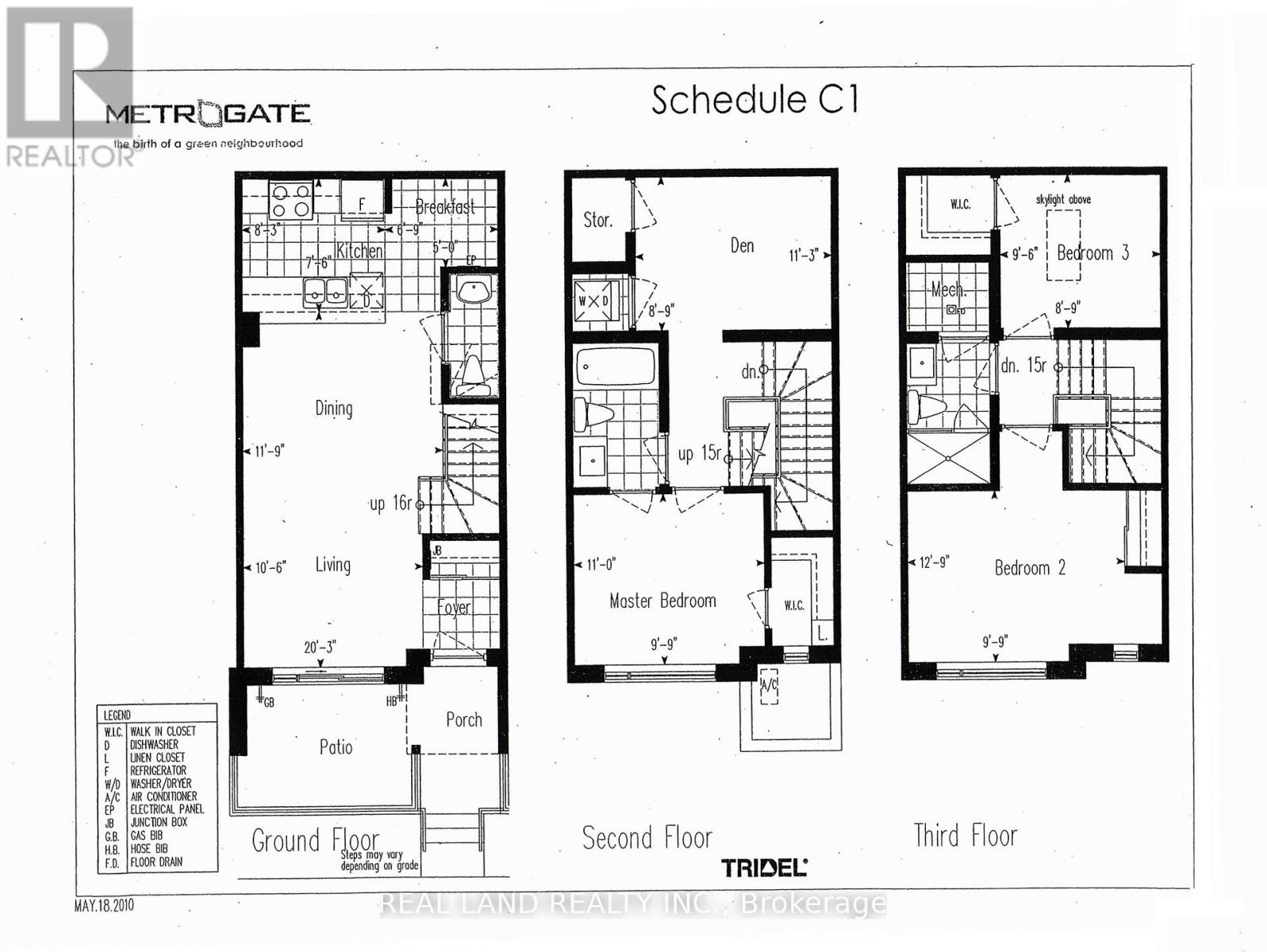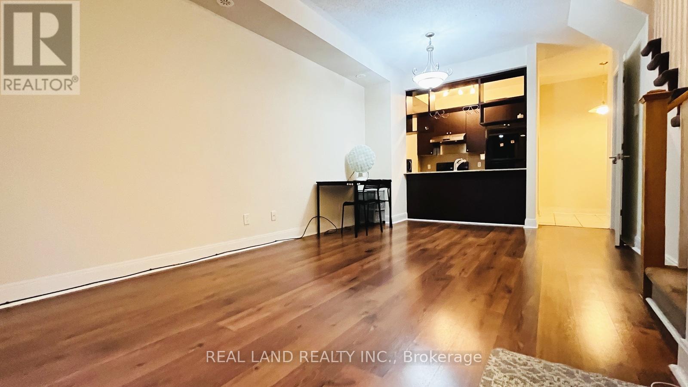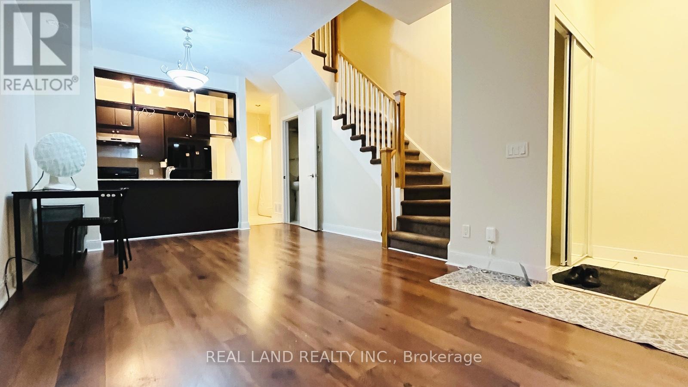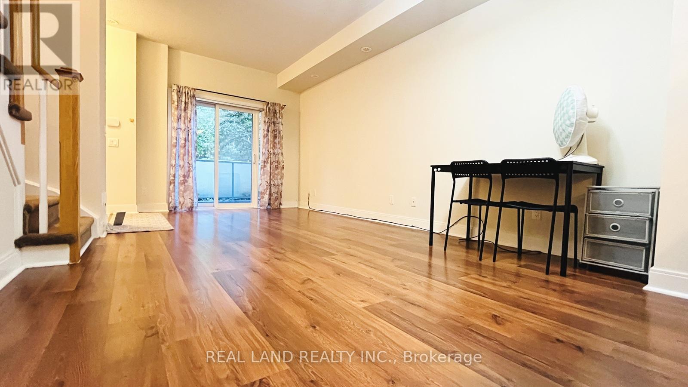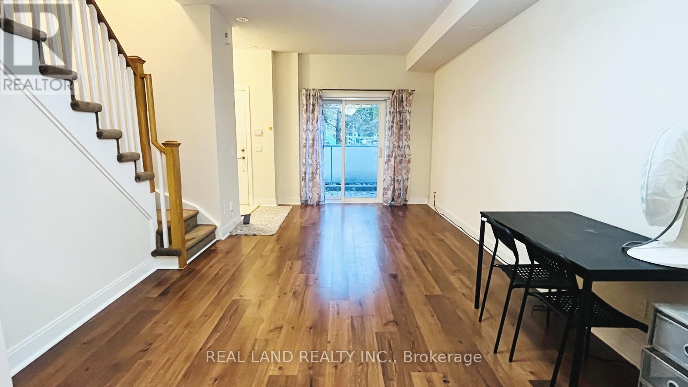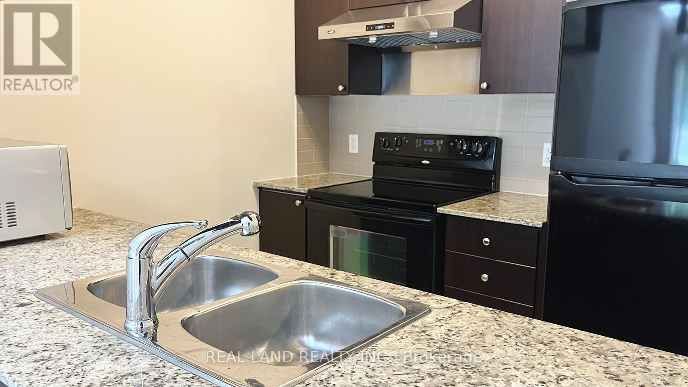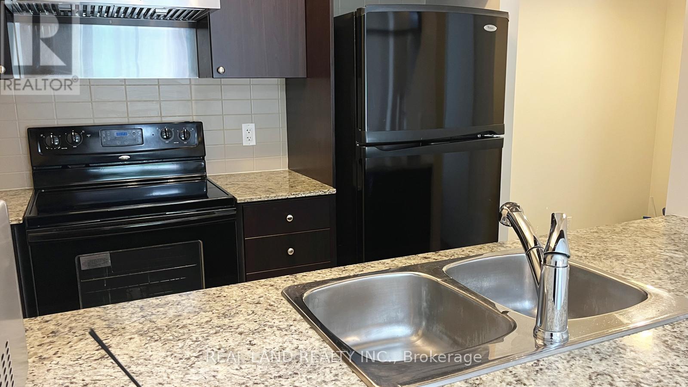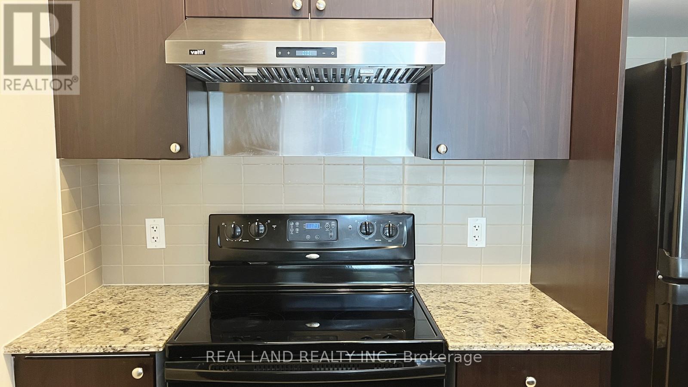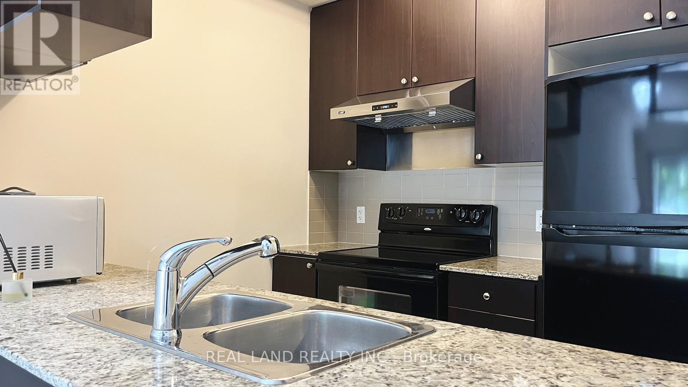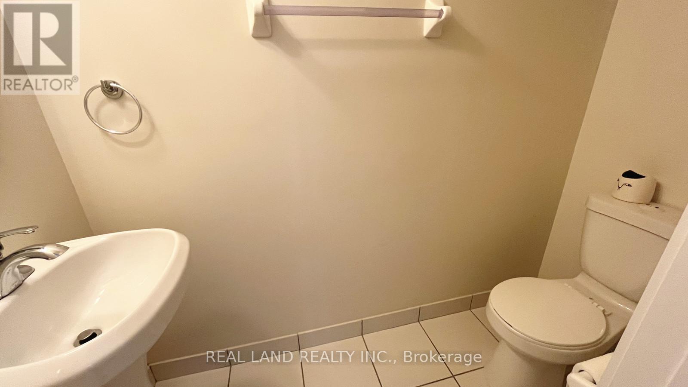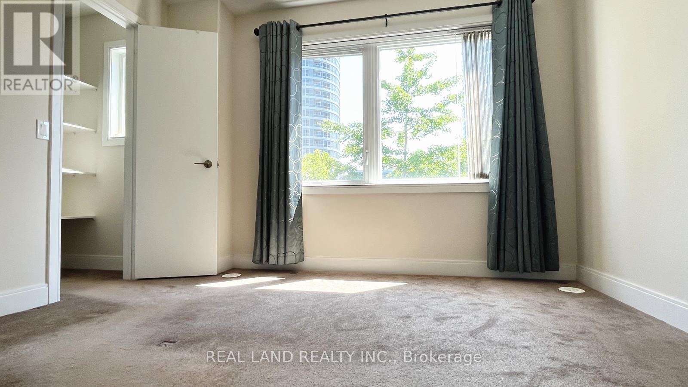11 - 310 Village Green Square E
Toronto, Ontario M1S 0L1
4 Bedroom
3 Bathroom
1,200 - 1,399 ft2
Central Air Conditioning
Forced Air
$3,450 Monthly
Spacious 3+1 bedroom townhome in great Scarborough Agincourt at @ Luxury Tridel built Metrogate, the Den can be used for the 4 bedroom. Unit comes with 9ft ceiling on main floor, Private Front Porch Facing Tranquil Park area, Spacious and Sun filled home. Kitchen with Eat In Area. W/o to patio from living room, Close to public transit, HW401, shopping, restaurant, park, library and all amenities. Two Underground parking space included. (id:61215)
Property Details
MLS® Number
E12351778
Property Type
Single Family
Neigbourhood
Scarborough
Community Name
Agincourt South-Malvern West
Amenities Near By
Park
Community Features
Pets Not Allowed
Equipment Type
Water Heater
Parking Space Total
2
Rental Equipment Type
Water Heater
View Type
View
Building
Bathroom Total
3
Bedrooms Above Ground
3
Bedrooms Below Ground
1
Bedrooms Total
4
Cooling Type
Central Air Conditioning
Exterior Finish
Brick
Flooring Type
Hardwood, Ceramic
Half Bath Total
1
Heating Fuel
Natural Gas
Heating Type
Forced Air
Stories Total
3
Size Interior
1,200 - 1,399 Ft2
Type
Row / Townhouse
Parking
Land
Acreage
No
Land Amenities
Park
Rooms
Level
Type
Length
Width
Dimensions
Second Level
Primary Bedroom
3.35 m
2.97 m
3.35 m x 2.97 m
Second Level
Den
3.43 m
2.67 m
3.43 m x 2.67 m
Third Level
Bedroom 2
3.89 m
2.97 m
3.89 m x 2.97 m
Third Level
Bedroom 3
2.9 m
2.67 m
2.9 m x 2.67 m
Ground Level
Living Room
6.17 m
3.2 m
6.17 m x 3.2 m
Ground Level
Dining Room
6.17 m
3.2 m
6.17 m x 3.2 m
Ground Level
Kitchen
2.51 m
2.29 m
2.51 m x 2.29 m
Ground Level
Eating Area
2.06 m
1.52 m
2.06 m x 1.52 m
https://www.realtor.ca/real-estate/28749008/11-310-village-green-square-e-toronto-agincourt-south-malvern-west-agincourt-south-malvern-west

