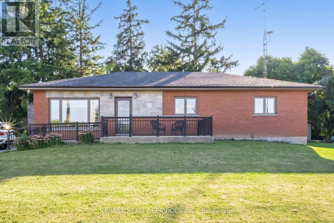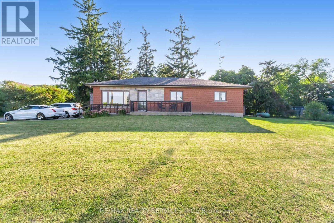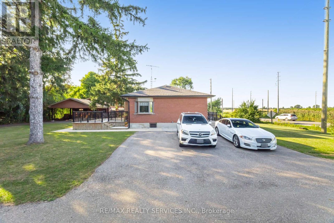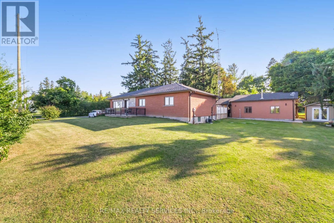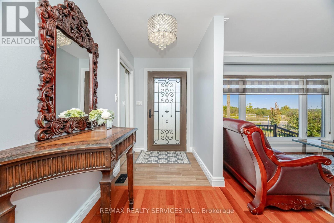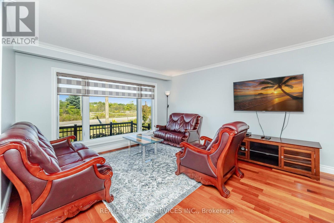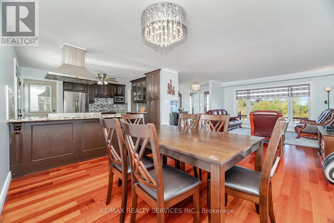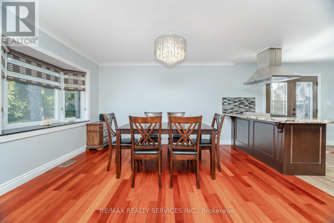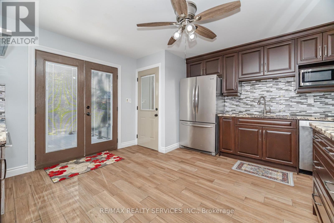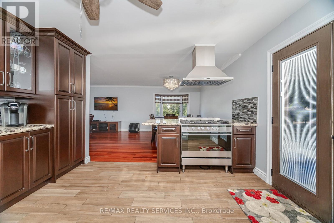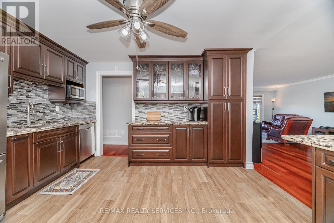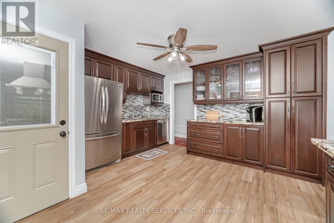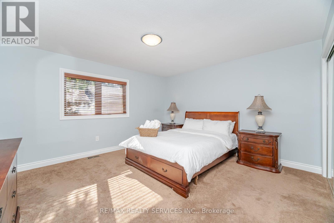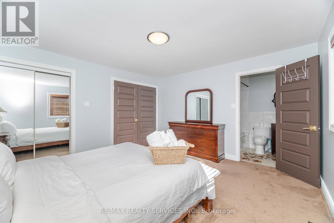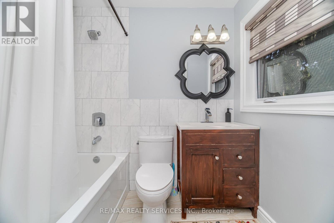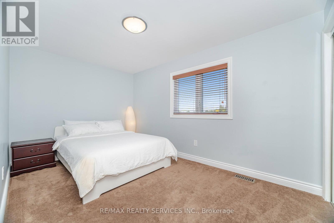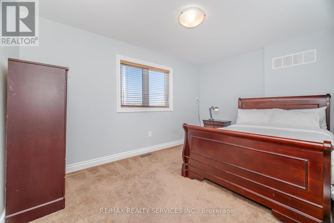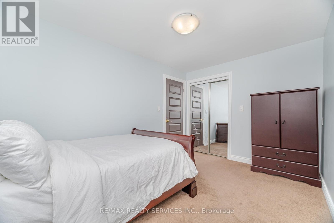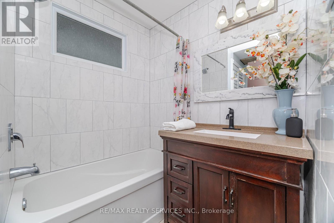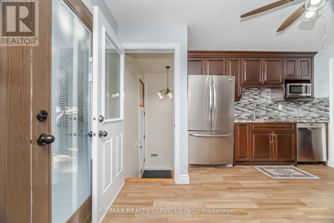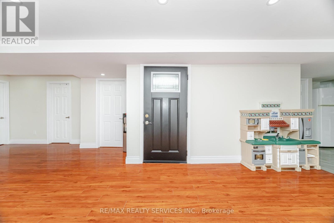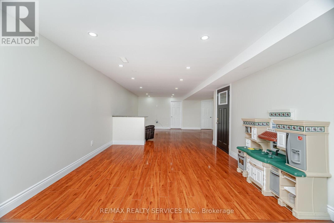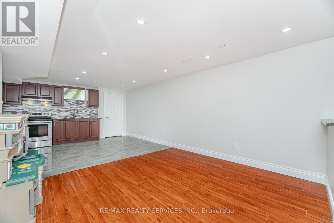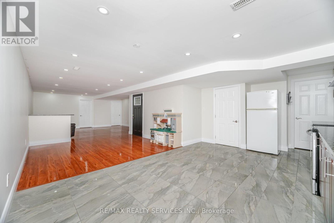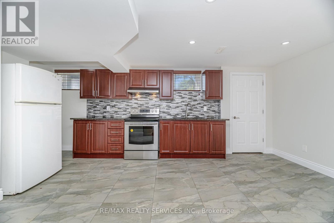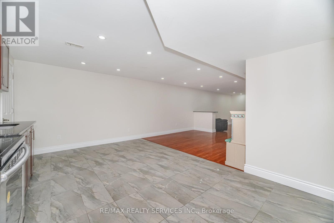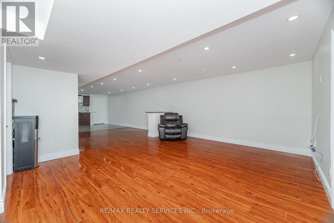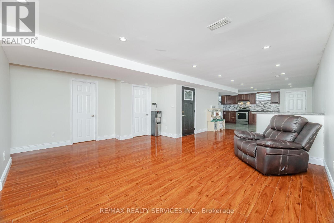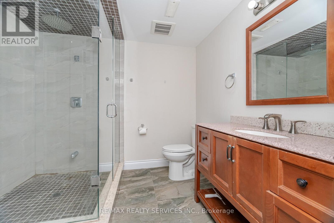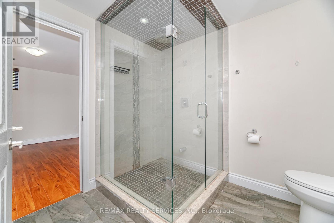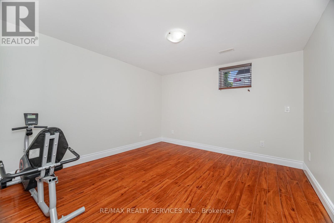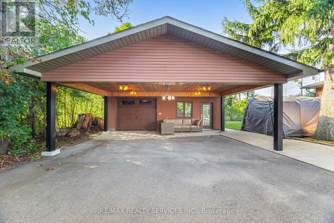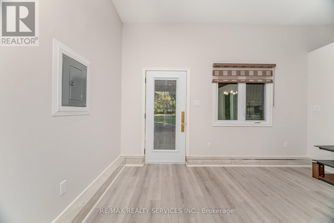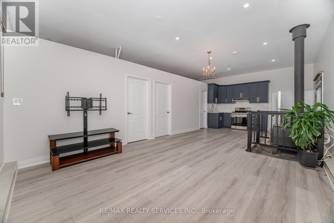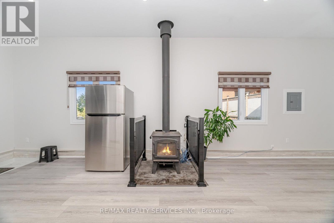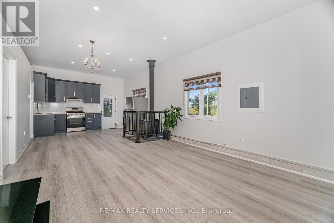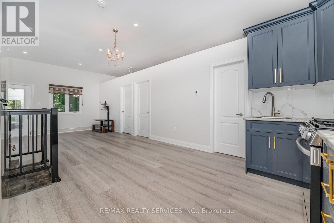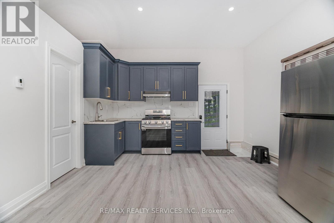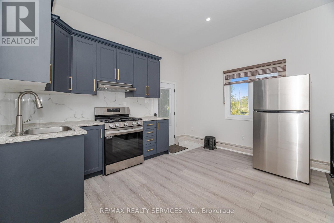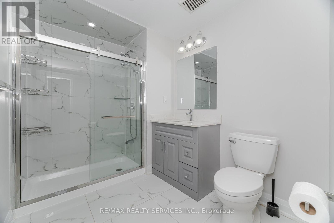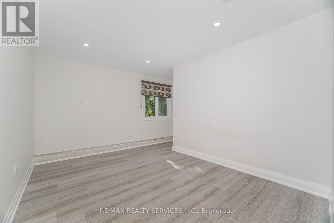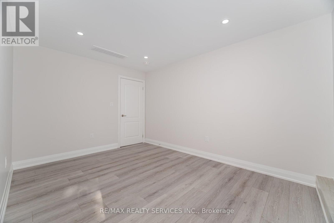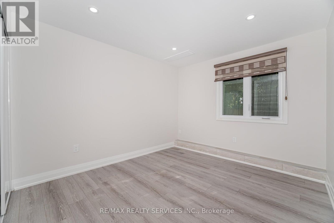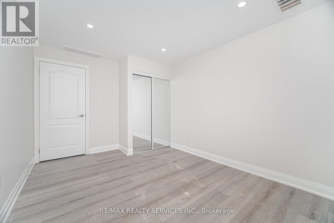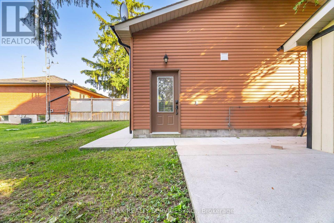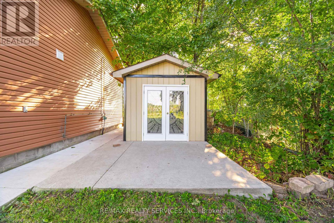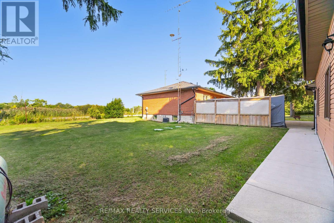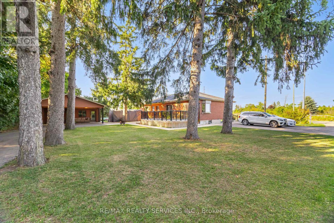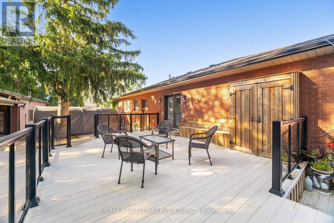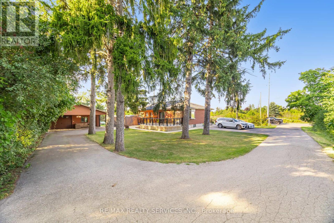7 Bedroom
4 Bathroom
1,100 - 1,500 ft2
Bungalow
Fireplace
Central Air Conditioning
Forced Air
$1,399,000
Income Property with $7200/Month Rental Potential, Full Brick Detached Bungalow in Georgetown Desirable Community Features 7 Bedrooms, 4 Full Washrooms & The 3 Self-Contained Units w/ Separate Entrances - Basement Apartment & Garden Suite. Recent Renovations Throughout Turnkey Investment Opportunity. Upper Bungalow 3 Bedrooms 2 Full Washrooms. The Basement Apartment With Separate Entrance 2 Bedrooms, 1 Washrooms, Huge Living Room With Big Windows, Detached Garage/Workshop Fully Heated Converted In To Garden Suite Apartment with 2 Bedrooms 1 Washroom With Separate Heating System, Incredible Opportunity For Investors or First-Time Buyers! This Property Has Been Extensively Upgraded & Offers Great Flexibility To Live in One Unit & Rent the Rest or Enjoy Strong Cash Flow From All 3 Units. A Rare Find in a High-Demand Area! The Main Bungalow Rental Potential $3000/- , Basement Apartment $2000/- & Garden Suite Apartment $2200/-. Live Mortgage Free. The Location Highlights: 5 Minutes to Grocery Stores, 7 Minutes to GO Station, Surrounded by Excellent Schools, Family-Friendly Neighborhood 15 Mins to Milton, Mississauga & Brampton, Close to Highways & Plaza etc. Sits On Approximately Half++ An Acre Land (id:61215)
Property Details
|
MLS® Number
|
W12396964 |
|
Property Type
|
Single Family |
|
Community Name
|
1049 - Rural Halton Hills |
|
Features
|
Irregular Lot Size, Flat Site, Carpet Free, Sump Pump, In-law Suite |
|
Parking Space Total
|
10 |
|
Structure
|
Workshop |
|
View Type
|
View |
Building
|
Bathroom Total
|
4 |
|
Bedrooms Above Ground
|
3 |
|
Bedrooms Below Ground
|
4 |
|
Bedrooms Total
|
7 |
|
Age
|
31 To 50 Years |
|
Appliances
|
Water Heater, Water Softener, All, Dishwasher, Hood Fan, Stove, Window Coverings, Refrigerator |
|
Architectural Style
|
Bungalow |
|
Basement Features
|
Apartment In Basement, Separate Entrance |
|
Basement Type
|
N/a, N/a |
|
Construction Style Attachment
|
Detached |
|
Cooling Type
|
Central Air Conditioning |
|
Exterior Finish
|
Brick |
|
Fireplace Present
|
Yes |
|
Fireplace Total
|
1 |
|
Fireplace Type
|
Woodstove |
|
Flooring Type
|
Ceramic, Hardwood |
|
Foundation Type
|
Poured Concrete |
|
Heating Fuel
|
Propane |
|
Heating Type
|
Forced Air |
|
Stories Total
|
1 |
|
Size Interior
|
1,100 - 1,500 Ft2 |
|
Type
|
House |
|
Utility Water
|
Bored Well |
Parking
Land
|
Acreage
|
No |
|
Sewer
|
Septic System |
|
Size Depth
|
122 Ft |
|
Size Frontage
|
125 Ft ,9 In |
|
Size Irregular
|
125.8 X 122 Ft |
|
Size Total Text
|
125.8 X 122 Ft|under 1/2 Acre |
|
Zoning Description
|
Rural Residential |
Rooms
| Level |
Type |
Length |
Width |
Dimensions |
|
Basement |
Bathroom |
4 m |
3 m |
4 m x 3 m |
|
Basement |
Living Room |
8 m |
5 m |
8 m x 5 m |
|
Basement |
Bedroom 4 |
4 m |
3 m |
4 m x 3 m |
|
Basement |
Bedroom 5 |
4 m |
3 m |
4 m x 3 m |
|
Main Level |
Kitchen |
4.08 m |
4.08 m |
4.08 m x 4.08 m |
|
Main Level |
Dining Room |
4.16 m |
3.58 m |
4.16 m x 3.58 m |
|
Main Level |
Living Room |
4.39 m |
4.01 m |
4.39 m x 4.01 m |
|
Main Level |
Primary Bedroom |
4.26 m |
4.01 m |
4.26 m x 4.01 m |
|
Main Level |
Bedroom 2 |
4.03 m |
2.76 m |
4.03 m x 2.76 m |
|
Main Level |
Bedroom 3 |
4.21 m |
2.76 m |
4.21 m x 2.76 m |
|
Main Level |
Bathroom |
4.01 m |
1.57 m |
4.01 m x 1.57 m |
Utilities
https://www.realtor.ca/real-estate/28848410/10946-winston-churchill-boulevard-halton-hills-rural-halton-hills-1049-rural-halton-hills

