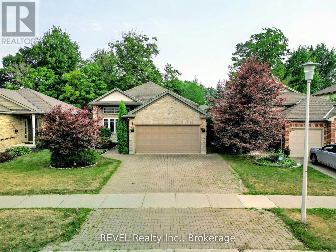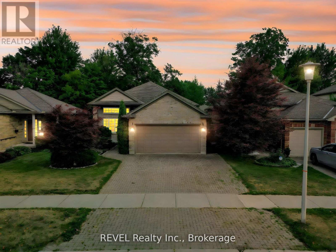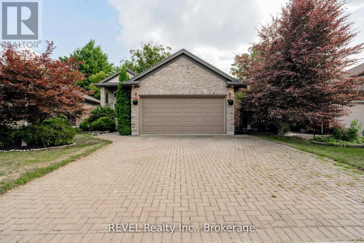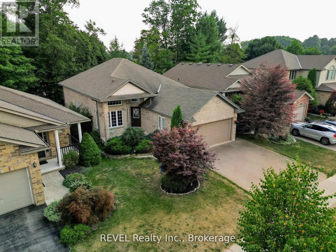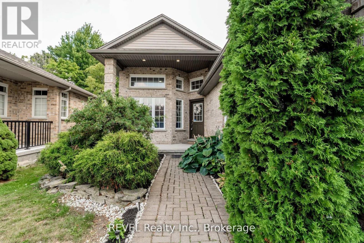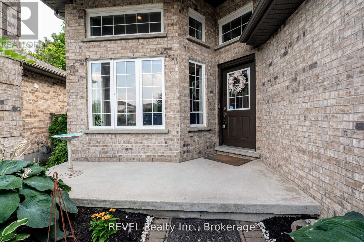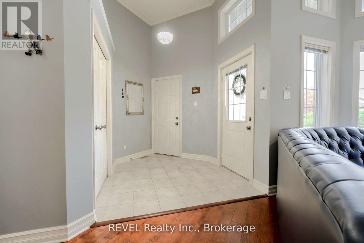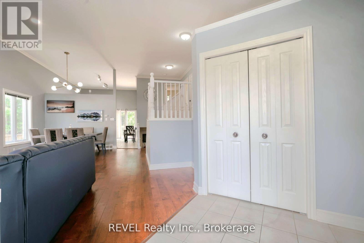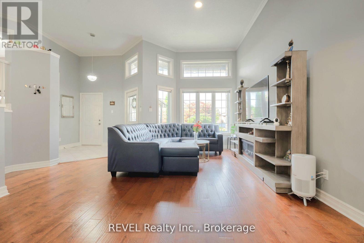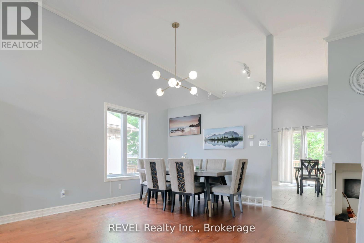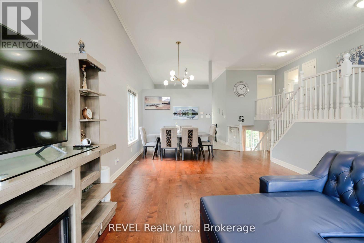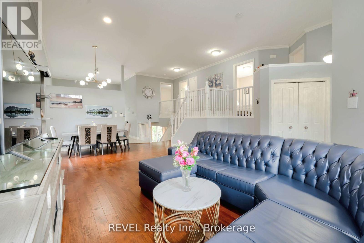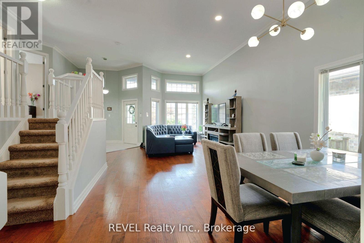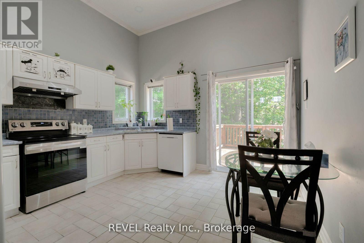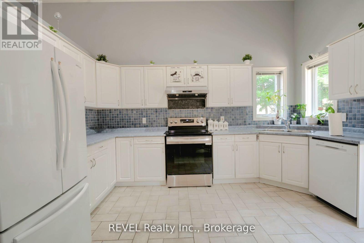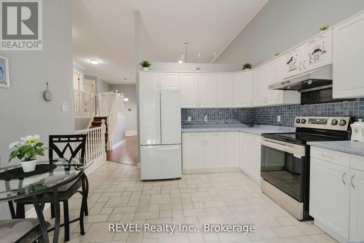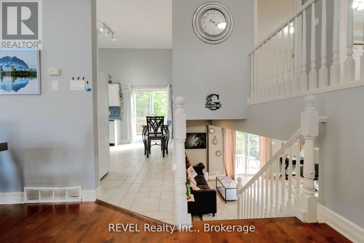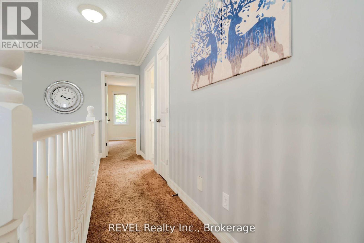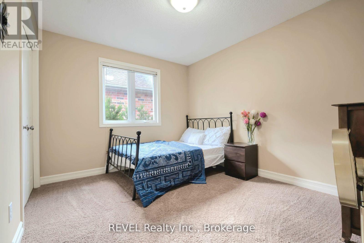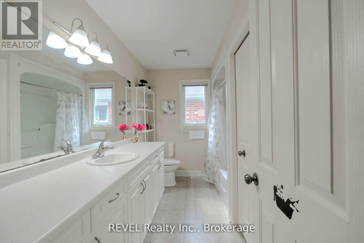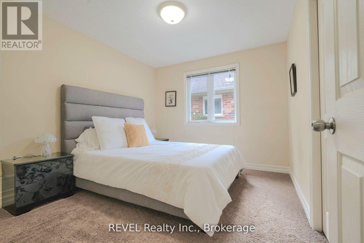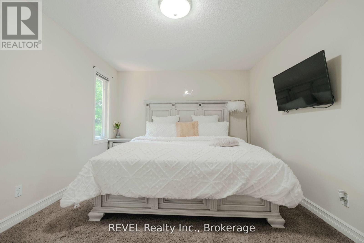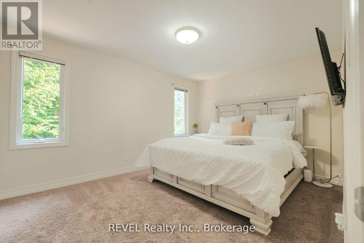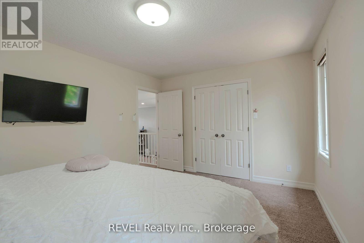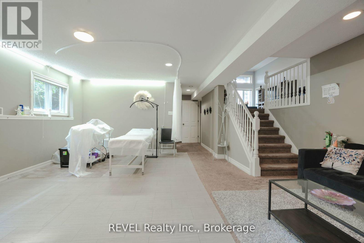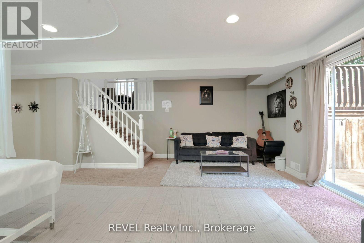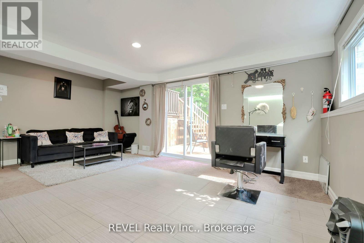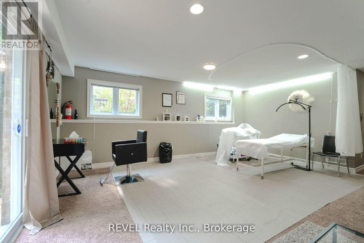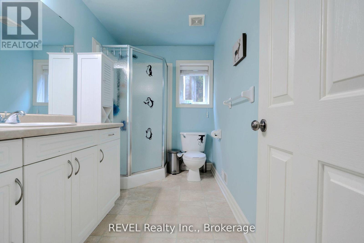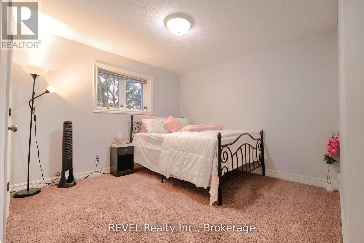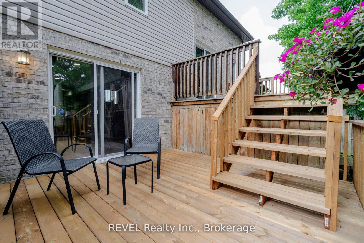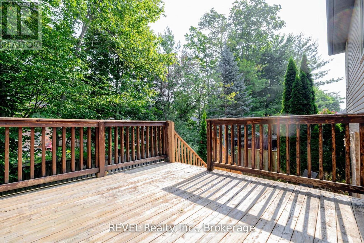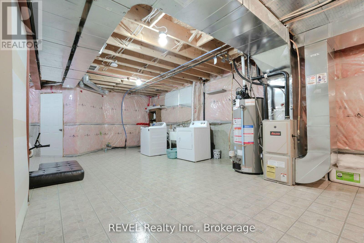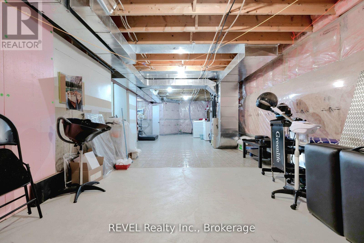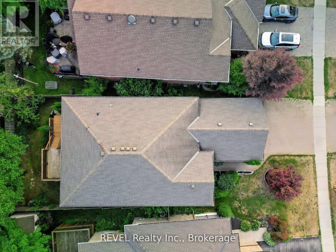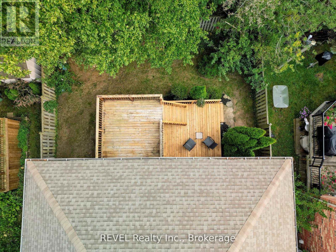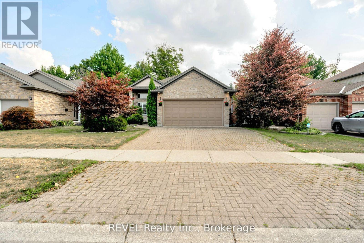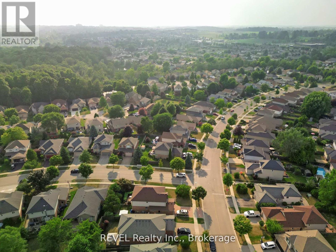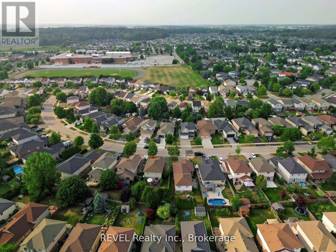Team Finora | Dan Kate and Jodie Finora | Niagara's Top Realtors | ReMax Niagara Realty Ltd.
1085 South Wenige Drive London North, Ontario N5X 4G5
$698,800
Welcome to 1085 South Wenige Drive, a beautifully maintained 4-level side split nestled in one of London's most sought-after communities. This spacious detached home features 4 bedrooms, 2 Washrooms and a double-car garage, and a double-wide driveway for ample parking. The main level impresses with soaring 12-foot ceilings, filling the home with natural light and a grand sense of space. Enjoy multiple walkouts leading to a stunning 2-tiered deck, perfect for outdoor entertaining, relaxing, or enjoying the private backyard. With generous living areas spread across four levels, this home offers flexibility and room for the whole family. Conveniently located near excellent schools, parks, shopping, and all essential amenities (id:61215)
Open House
This property has open houses!
1:00 pm
Ends at:3:00 pm
Property Details
| MLS® Number | X12429160 |
| Property Type | Single Family |
| Community Name | North C |
| Parking Space Total | 6 |
Building
| Bathroom Total | 2 |
| Bedrooms Above Ground | 4 |
| Bedrooms Total | 4 |
| Appliances | Water Heater |
| Basement Development | Partially Finished |
| Basement Type | N/a (partially Finished), Full |
| Construction Style Attachment | Detached |
| Construction Style Split Level | Sidesplit |
| Cooling Type | Central Air Conditioning |
| Exterior Finish | Brick |
| Foundation Type | Concrete |
| Heating Fuel | Natural Gas |
| Heating Type | Forced Air |
| Size Interior | 1,500 - 2,000 Ft2 |
| Type | House |
| Utility Water | Municipal Water |
Parking
| Attached Garage | |
| Garage |
Land
| Acreage | No |
| Sewer | Sanitary Sewer |
| Size Depth | 115 Ft ,7 In |
| Size Frontage | 39 Ft ,3 In |
| Size Irregular | 39.3 X 115.6 Ft |
| Size Total Text | 39.3 X 115.6 Ft |
https://www.realtor.ca/real-estate/28918153/1085-south-wenige-drive-london-north-north-c-north-c

