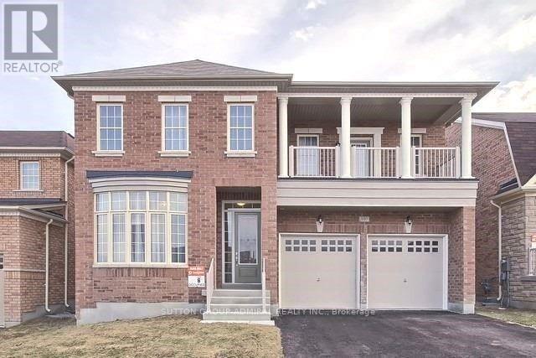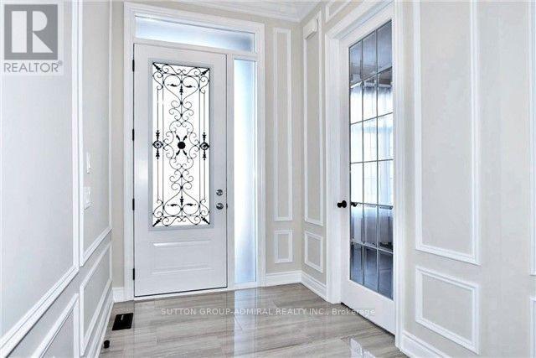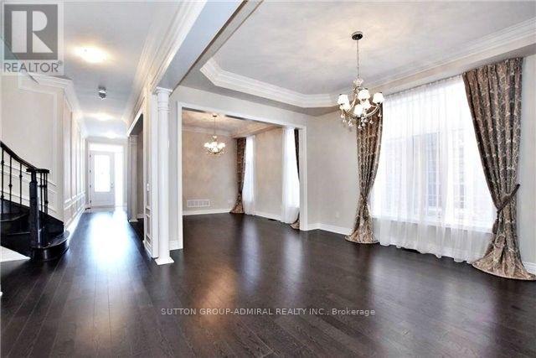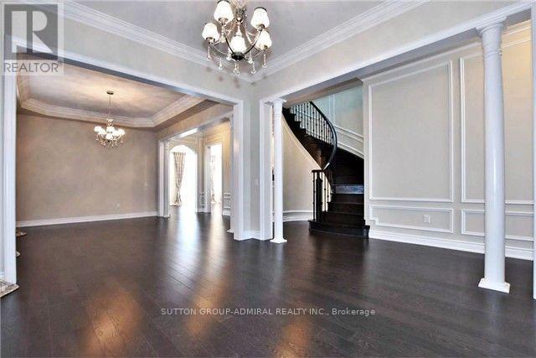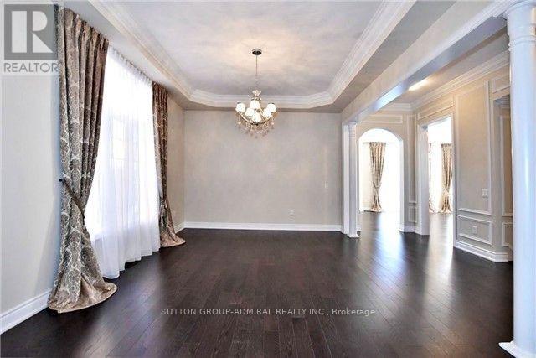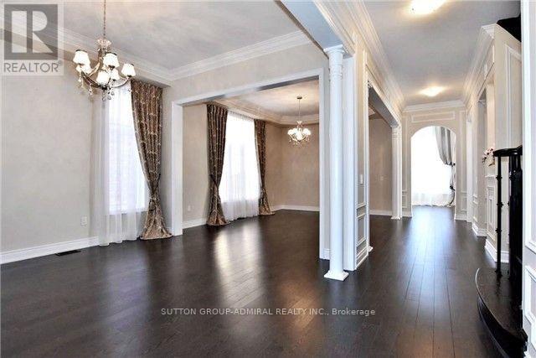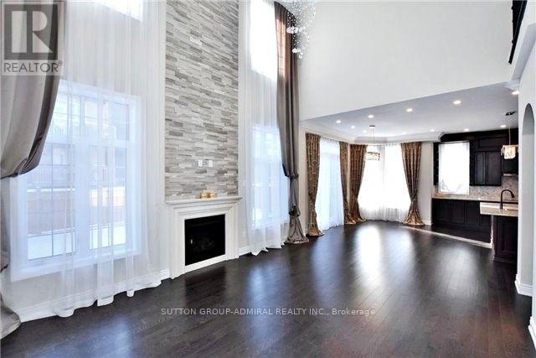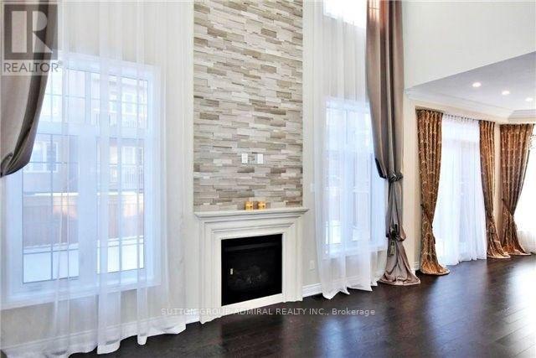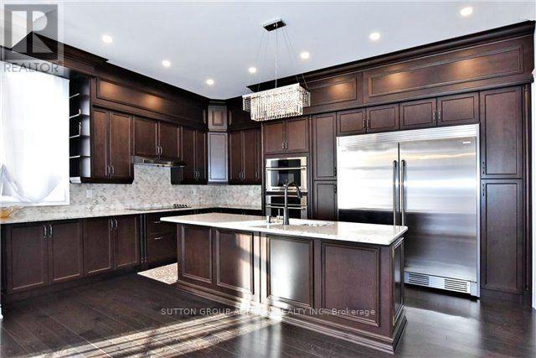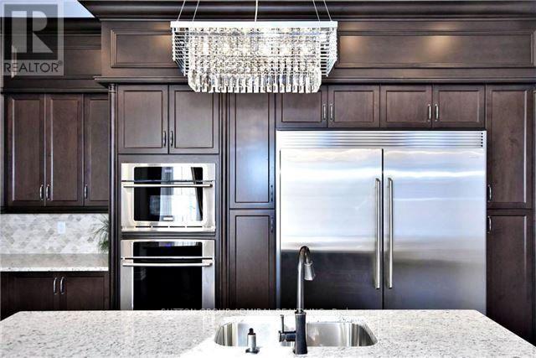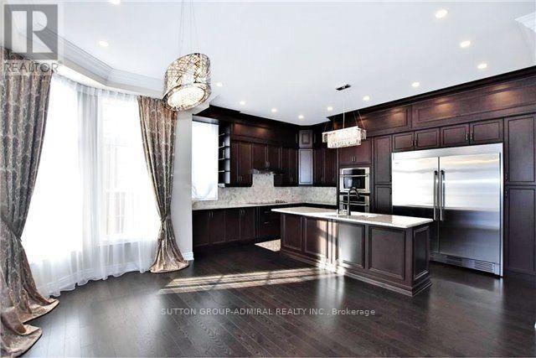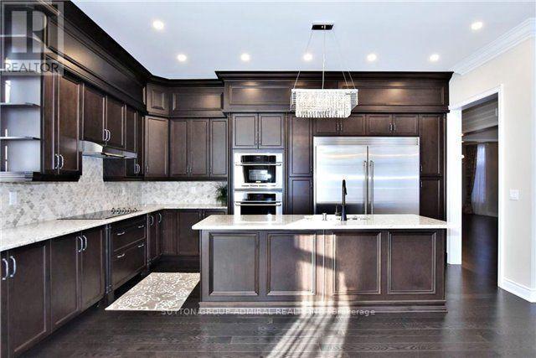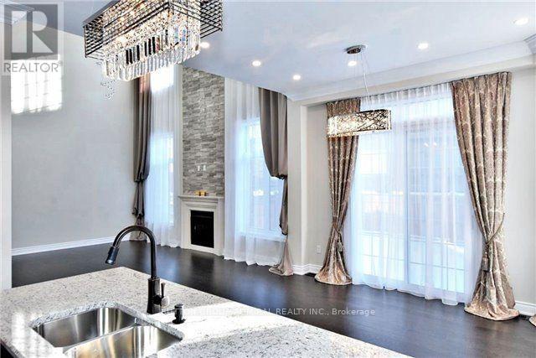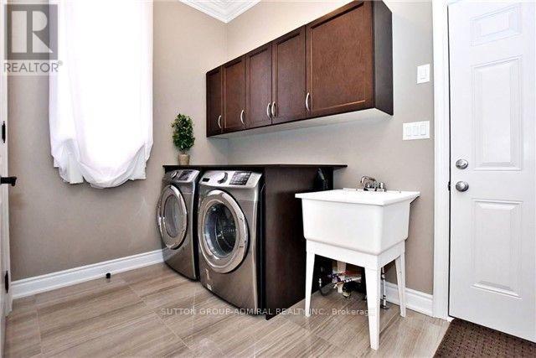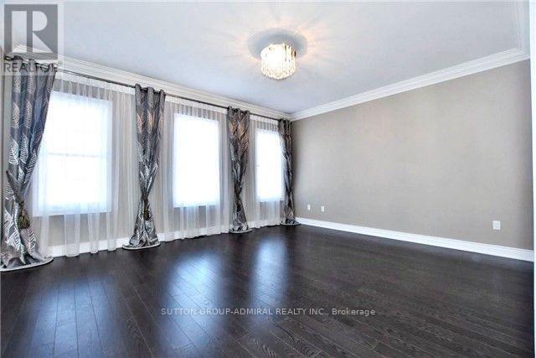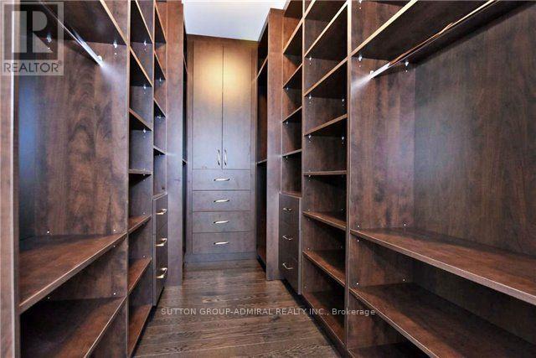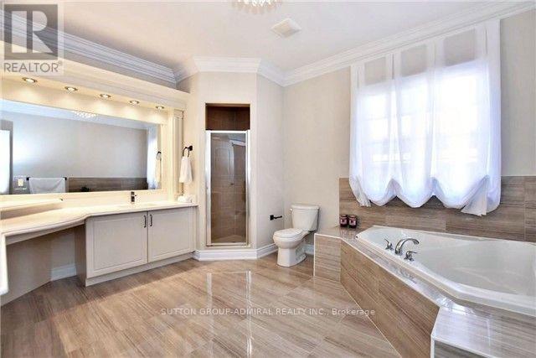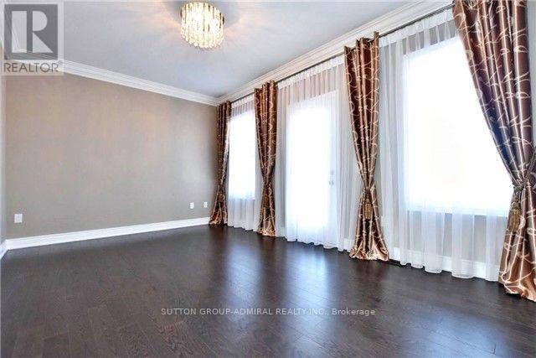Team Finora | Dan Kate and Jodie Finora | Niagara's Top Realtors | ReMax Niagara Realty Ltd.
107 Queen Filomena Avenue Vaughan, Ontario L6A 0J1
5 Bedroom
4 Bathroom
3,500 - 5,000 ft2
Fireplace
Central Air Conditioning
Forced Air
$6,500 Monthly
***Elegant&Luxurious, Premium 5 Bedroom Luxury Home(4001 Sq/Ft), Built By Most Reputable Builder "Country Wide Homes" In The Prestigious&Highly Demanded Upper Thornhill Estates Surrounded By Multi-Million Dollar Homes, Forested Lands, Parks&Schools. ***Featuring:*Open Above High Ceilings In Family Rm, 10'Ft On Main&9'2nd* Fully Upgraded Gourmet Kitchen W/Extnd Cabinets, Centre Island*Granite C-Tops*Custom Trimwork*Upgraded Hardwd Firs&Smooth Ceilings Throughout!*** (id:61215)
Property Details
| MLS® Number | N12480935 |
| Property Type | Single Family |
| Community Name | Patterson |
| Features | In Suite Laundry |
| Parking Space Total | 4 |
Building
| Bathroom Total | 4 |
| Bedrooms Above Ground | 5 |
| Bedrooms Total | 5 |
| Appliances | Garage Door Opener Remote(s), Cooktop, Dishwasher, Dryer, Microwave, Oven, Washer, Window Coverings, Refrigerator |
| Basement Development | Unfinished |
| Basement Type | N/a (unfinished) |
| Construction Style Attachment | Detached |
| Cooling Type | Central Air Conditioning |
| Exterior Finish | Brick |
| Fireplace Present | Yes |
| Flooring Type | Hardwood |
| Half Bath Total | 1 |
| Heating Fuel | Natural Gas |
| Heating Type | Forced Air |
| Stories Total | 2 |
| Size Interior | 3,500 - 5,000 Ft2 |
| Type | House |
| Utility Water | Municipal Water |
Parking
| Attached Garage | |
| Garage |
Land
| Acreage | No |
| Sewer | Sanitary Sewer |
| Size Depth | 109 Ft ,6 In |
| Size Frontage | 45 Ft |
| Size Irregular | 45 X 109.5 Ft |
| Size Total Text | 45 X 109.5 Ft |
Rooms
| Level | Type | Length | Width | Dimensions |
|---|---|---|---|---|
| Second Level | Bedroom 5 | 3.71 m | 3.86 m | 3.71 m x 3.86 m |
| Second Level | Primary Bedroom | 7.14 m | 7.04 m | 7.14 m x 7.04 m |
| Second Level | Bedroom 2 | 4.29 m | 3.35 m | 4.29 m x 3.35 m |
| Second Level | Bedroom 3 | 5.56 m | 3.23 m | 5.56 m x 3.23 m |
| Second Level | Bedroom 4 | 5.1 m | 4.42 m | 5.1 m x 4.42 m |
| Lower Level | Recreational, Games Room | 19.51 m | 10.54 m | 19.51 m x 10.54 m |
| Main Level | Dining Room | 8.99 m | 3.77 m | 8.99 m x 3.77 m |
| Main Level | Living Room | 8.99 m | 3.77 m | 8.99 m x 3.77 m |
| Main Level | Family Room | 5.33 m | 3.99 m | 5.33 m x 3.99 m |
| Main Level | Library | 3.07 m | 4.5 m | 3.07 m x 4.5 m |
| Main Level | Kitchen | 5.21 m | 4.1 m | 5.21 m x 4.1 m |
| Main Level | Eating Area | 4.37 m | 3.76 m | 4.37 m x 3.76 m |
https://www.realtor.ca/real-estate/29029953/107-queen-filomena-avenue-vaughan-patterson-patterson

