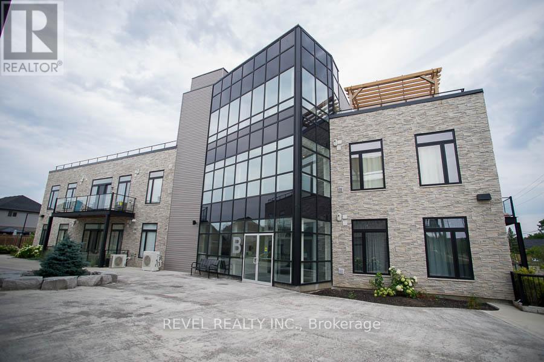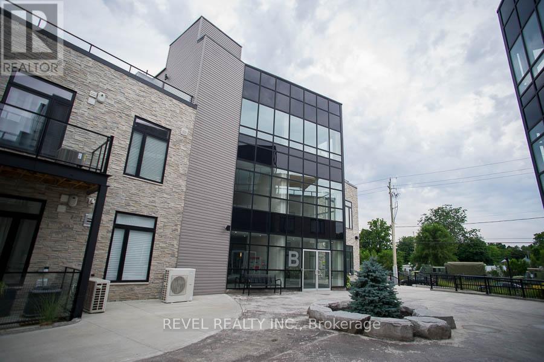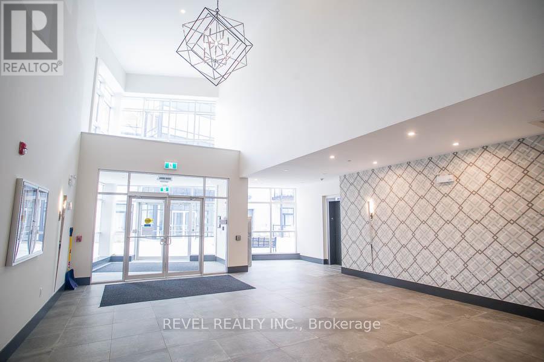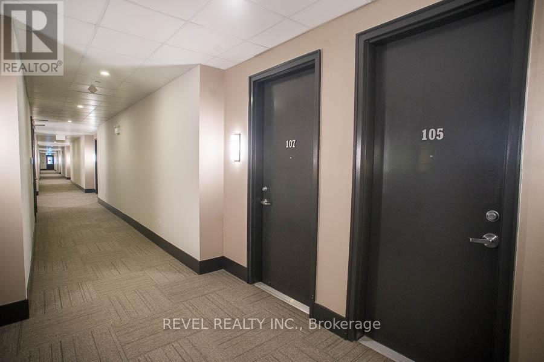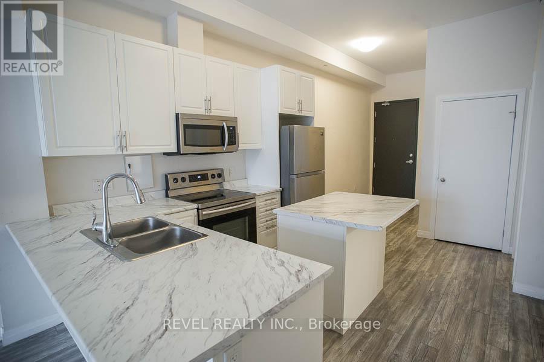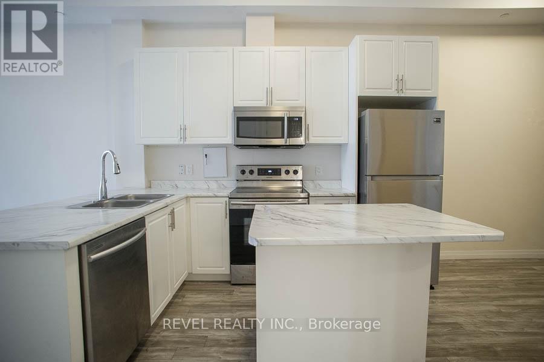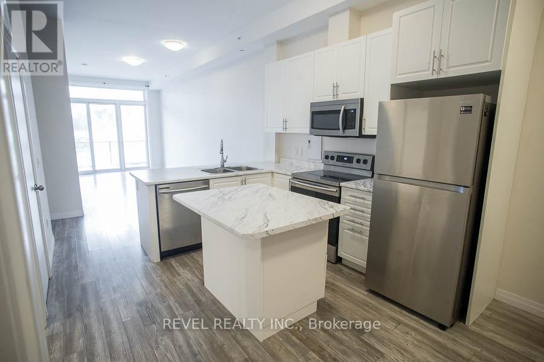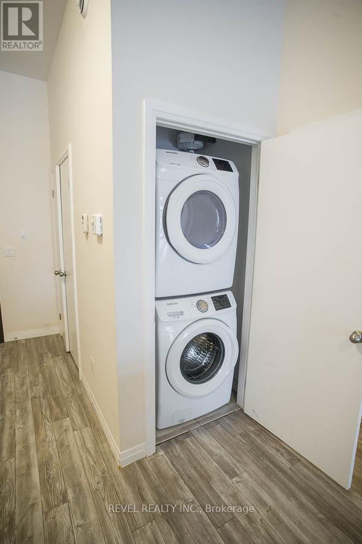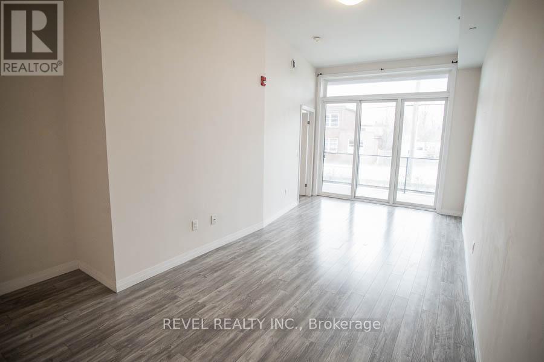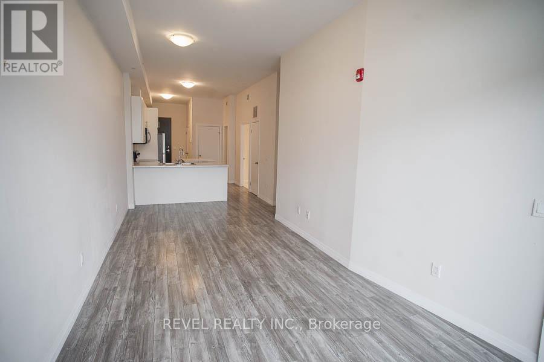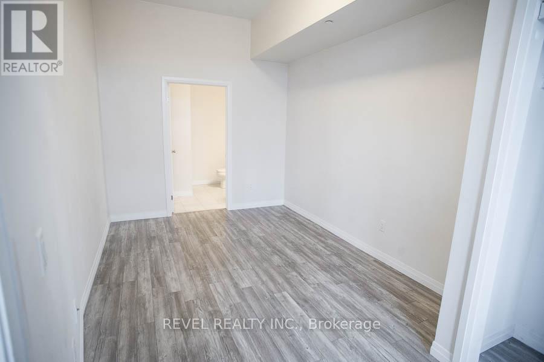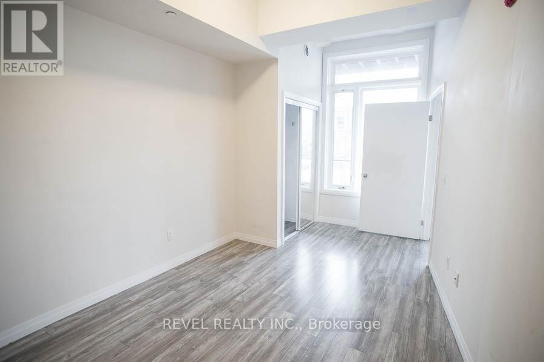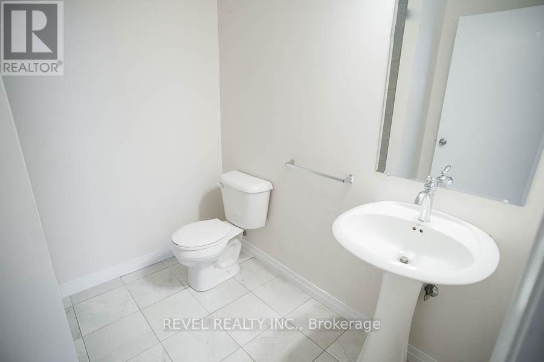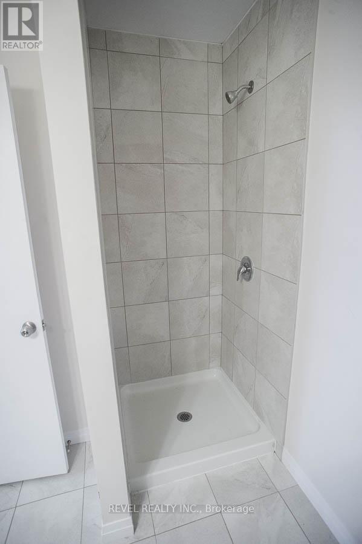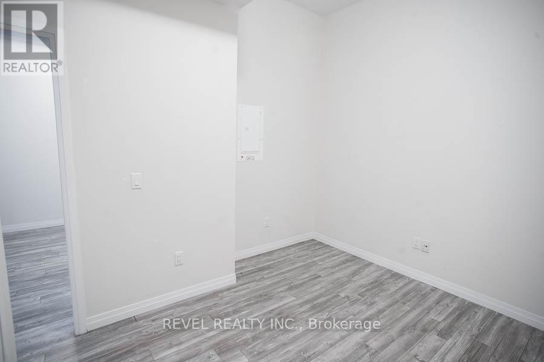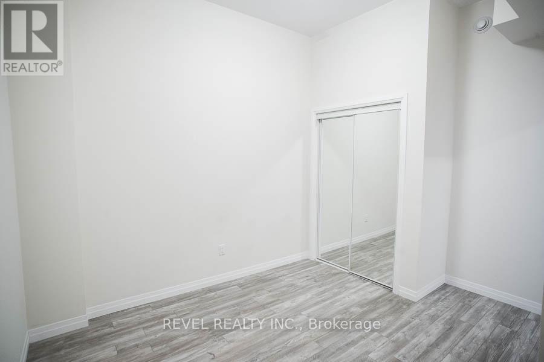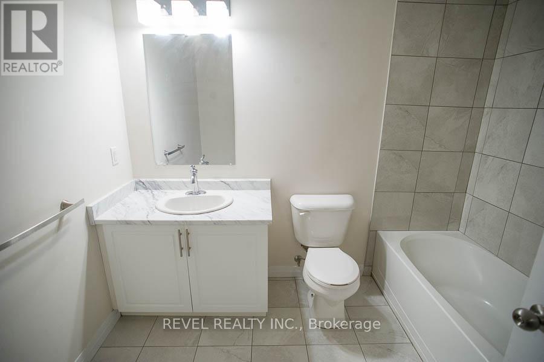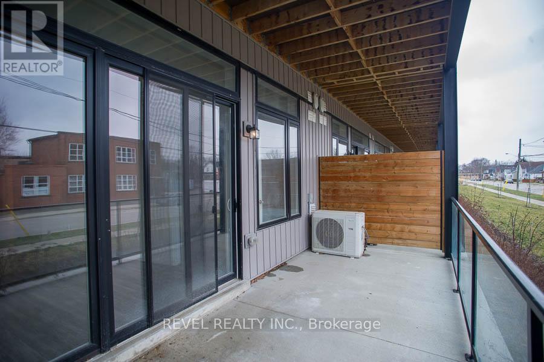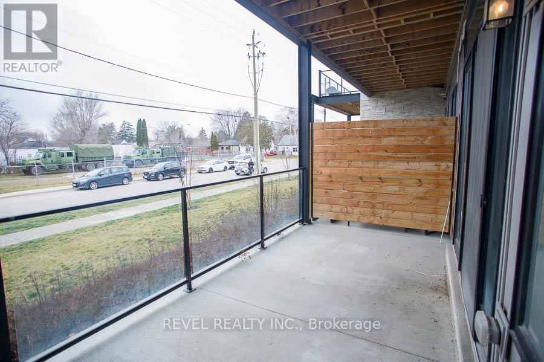Team Finora | Dan Kate and Jodie Finora | Niagara's Top Realtors | ReMax Niagara Realty Ltd.
107 - 85b Morrell Street Brantford, Ontario N3T 4J6
$409,900Maintenance, Insurance, Common Area Maintenance, Heat
$451 Monthly
Maintenance, Insurance, Common Area Maintenance, Heat
$451 MonthlyWelcome home to The Lofts on Morrell, a highly sought-after condominium building in the desirable Holmedale neighbourhood. This beautiful 2 bedroom, 2 bathroom ground level model features a large open concept space with soaring 10 foot ceilings, includes incredible building amenities and a parking space! Enter into the foyer to the open concept floor plan. The kitchen features stainless-steel appliances, bright white cabinets and an island with storage. The living room has floor to ceiling windows and a patio door that cascades natural light. Enter onto the patio, the perfect place to enjoy your morning coffee. The large primary bedroom has a 3-piece ensuite. This unit is complete with an additional bedroom, 4-piece bathroom and in-suite laundry for your convenience. Don't forget about the rooftop sitting area and upper level mezzanine to relax with your guests. (id:61215)
Property Details
| MLS® Number | X12520984 |
| Property Type | Single Family |
| Amenities Near By | Park, Schools |
| Community Features | Pets Allowed With Restrictions |
| Equipment Type | Water Heater |
| Features | In Suite Laundry |
| Parking Space Total | 1 |
| Rental Equipment Type | Water Heater |
Building
| Bathroom Total | 2 |
| Bedrooms Above Ground | 2 |
| Bedrooms Total | 2 |
| Age | 6 To 10 Years |
| Amenities | Recreation Centre, Party Room |
| Appliances | Dishwasher, Dryer, Microwave, Stove, Washer, Refrigerator |
| Basement Type | None |
| Cooling Type | Central Air Conditioning |
| Exterior Finish | Stone |
| Foundation Type | Slab |
| Heating Fuel | Natural Gas |
| Heating Type | Forced Air |
| Size Interior | 900 - 999 Ft2 |
| Type | Apartment |
Parking
| No Garage |
Land
| Acreage | No |
| Land Amenities | Park, Schools |
| Surface Water | River/stream |
| Zoning Description | Rmr |
Rooms
| Level | Type | Length | Width | Dimensions |
|---|---|---|---|---|
| Main Level | Kitchen | 3.3 m | 5.28 m | 3.3 m x 5.28 m |
| Main Level | Living Room | 6.58 m | 2.92 m | 6.58 m x 2.92 m |
| Main Level | Primary Bedroom | 2.87 m | 4.9 m | 2.87 m x 4.9 m |
| Main Level | Bedroom | 3.17 m | 3.84 m | 3.17 m x 3.84 m |
https://www.realtor.ca/real-estate/29079659/107-85b-morrell-street-brantford

