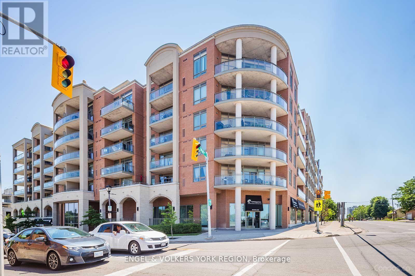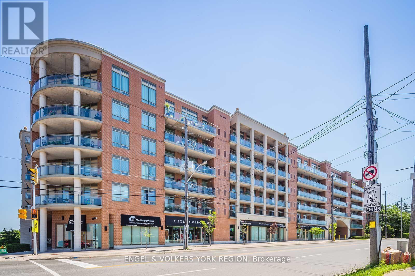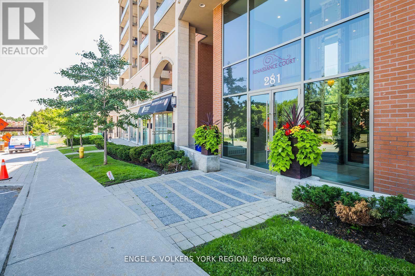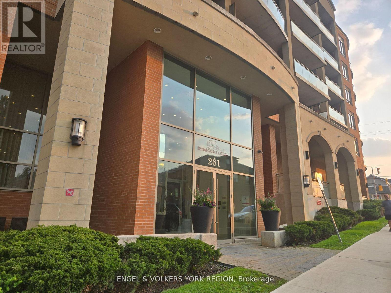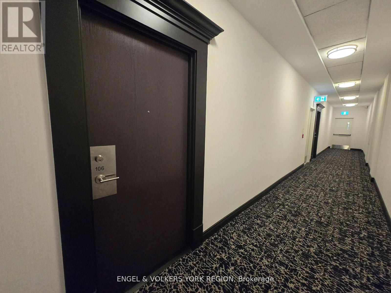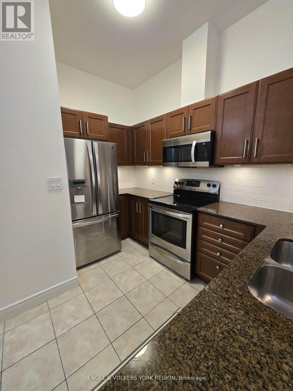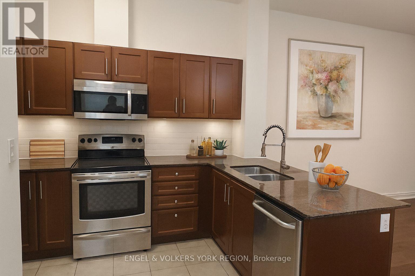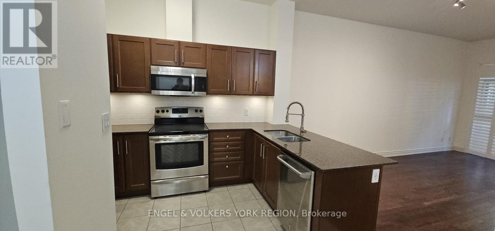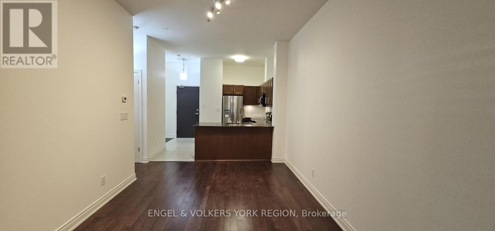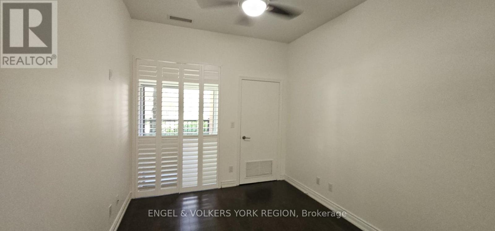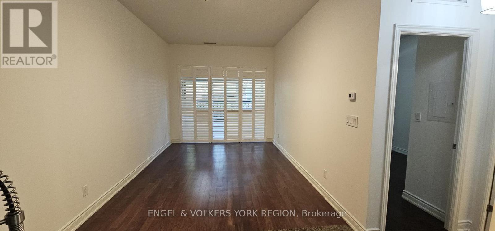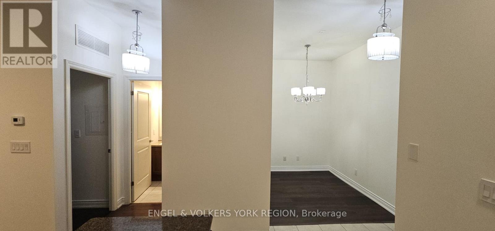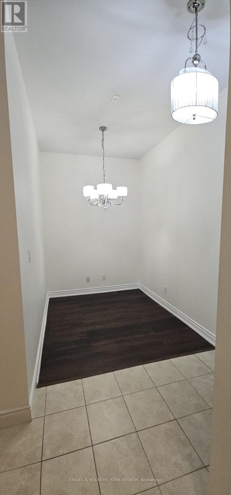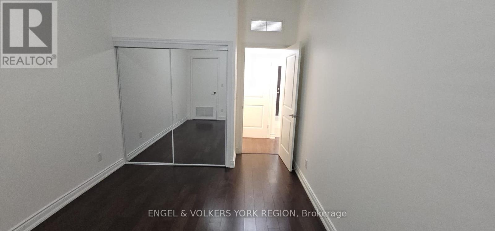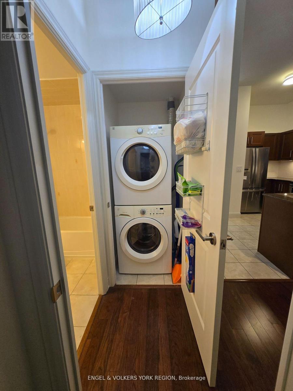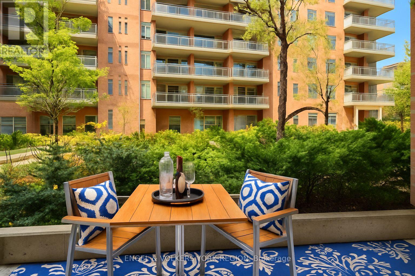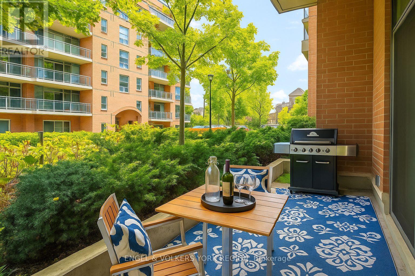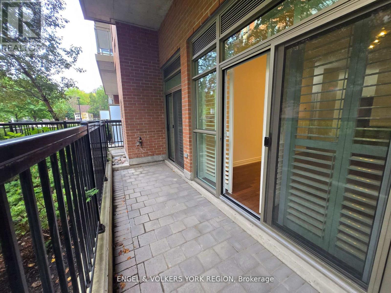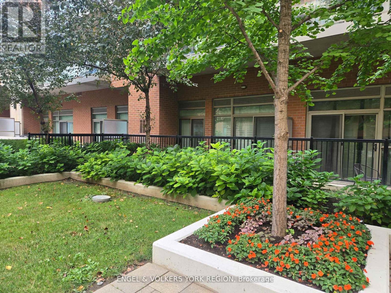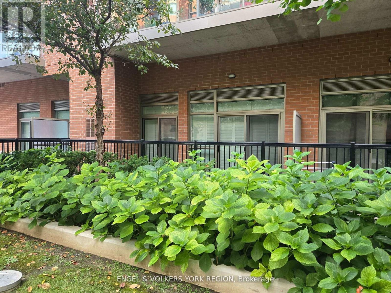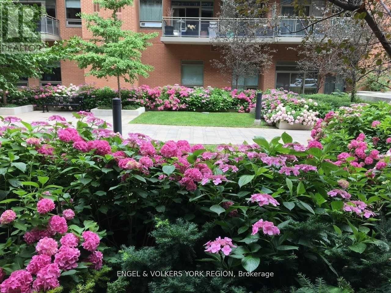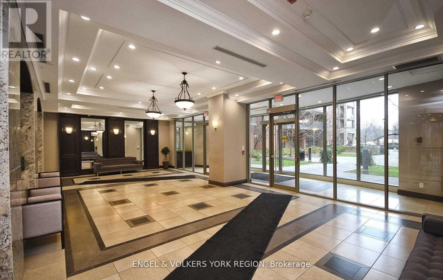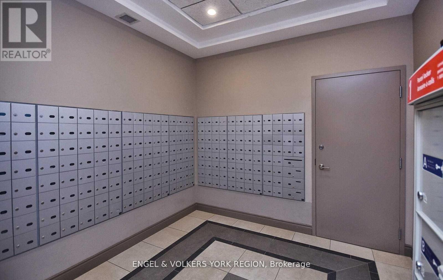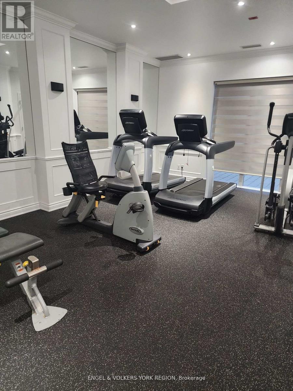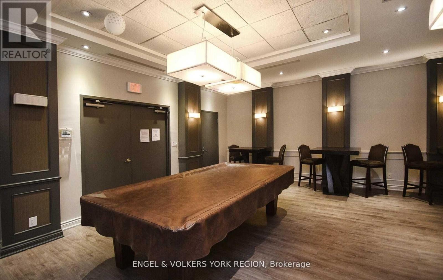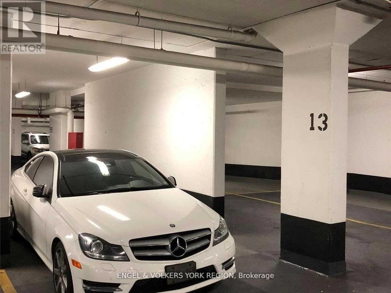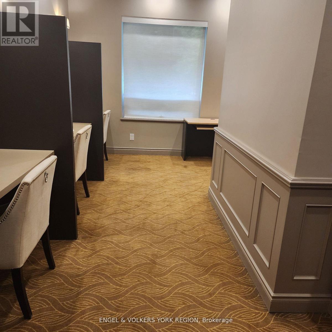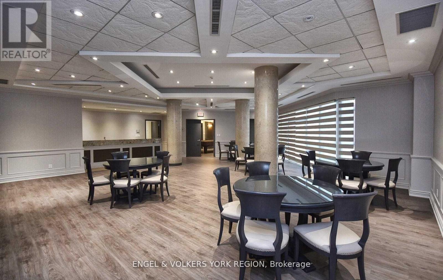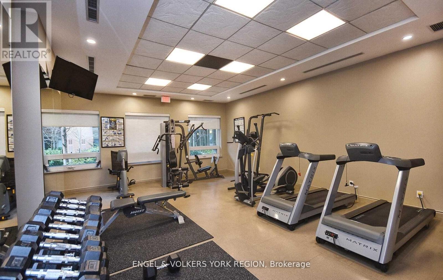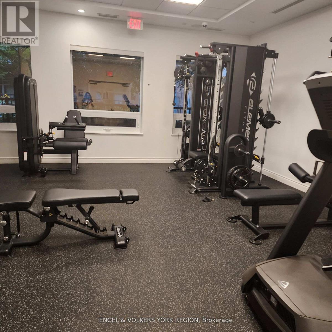2 Bedroom
1 Bathroom
600 - 699 ft2
Central Air Conditioning
Forced Air
$2,500 Monthly
Rare Main Floor Opportunity! Enjoy the convenience of ground-level living in Renaissance Court, a boutique mid-rise residence in the heart of West Woodbridge. This highly desirable location is steps to Market Lane, shops, cafés, and commuter routes, with a Walk Score of 70+ (Very Walkable) most errands can be done on foot.This spacious suite boasts 10 ft ceilings and an open-concept 1 bedroom + den layout with a private terrace overlooking landscaped courtyard gardens. With its residential feel and direct walk-out, its an ideal choice for downsizers, seniors, or anyone who values easy access without elevators or stairs. Upgrades include full-size stainless-steel appliances (fridge, stove, built-in dishwasher, built-in microwave), granite breakfast bar, ensuite washer/dryer, California shutters, and fresh professional paint throughout truly move-in ready. (id:61215)
Property Details
|
MLS® Number
|
N12395978 |
|
Property Type
|
Single Family |
|
Community Name
|
West Woodbridge |
|
Amenities Near By
|
Park, Place Of Worship, Public Transit |
|
Community Features
|
Pet Restrictions |
|
Features
|
Elevator, Balcony |
|
Parking Space Total
|
1 |
Building
|
Bathroom Total
|
1 |
|
Bedrooms Above Ground
|
1 |
|
Bedrooms Below Ground
|
1 |
|
Bedrooms Total
|
2 |
|
Amenities
|
Security/concierge, Exercise Centre, Storage - Locker |
|
Cooling Type
|
Central Air Conditioning |
|
Exterior Finish
|
Brick |
|
Flooring Type
|
Laminate |
|
Heating Fuel
|
Natural Gas |
|
Heating Type
|
Forced Air |
|
Size Interior
|
600 - 699 Ft2 |
|
Type
|
Apartment |
Parking
Land
|
Acreage
|
No |
|
Land Amenities
|
Park, Place Of Worship, Public Transit |
Rooms
| Level |
Type |
Length |
Width |
Dimensions |
|
Flat |
Living Room |
5.52 m |
3.19 m |
5.52 m x 3.19 m |
|
Flat |
Kitchen |
3.26 m |
2.29 m |
3.26 m x 2.29 m |
|
Flat |
Primary Bedroom |
3.77 m |
3.01 m |
3.77 m x 3.01 m |
|
Flat |
Den |
2.26 m |
2.13 m |
2.26 m x 2.13 m |
https://www.realtor.ca/real-estate/28846340/106-281-woodbridge-avenue-vaughan-west-woodbridge-west-woodbridge

