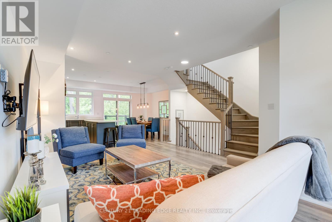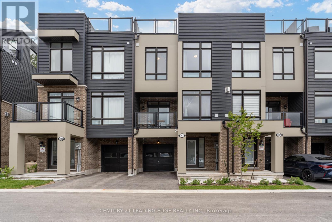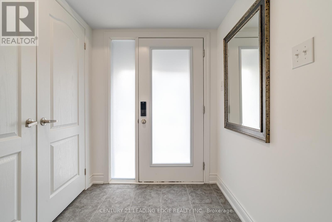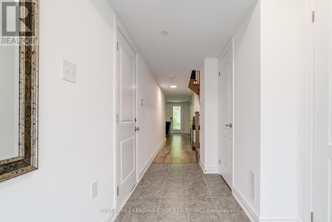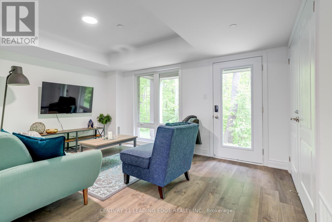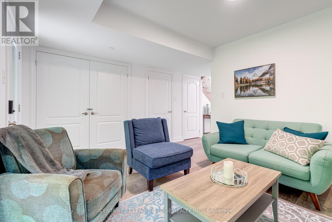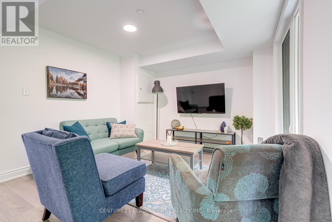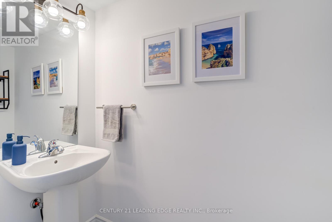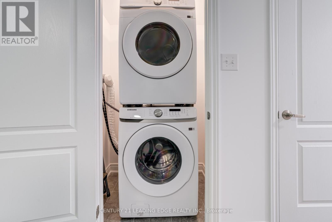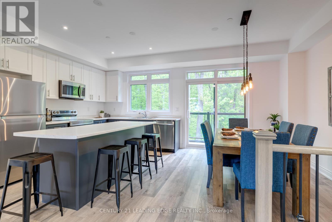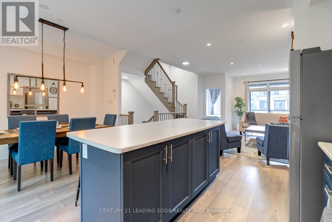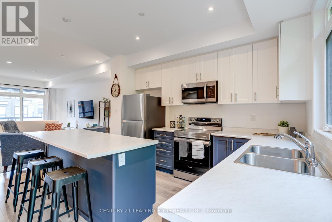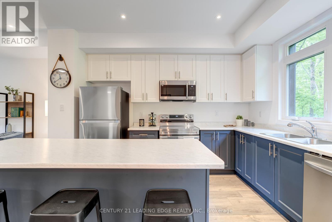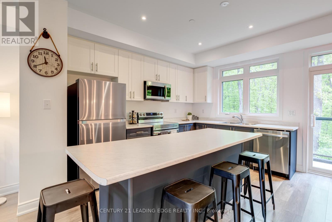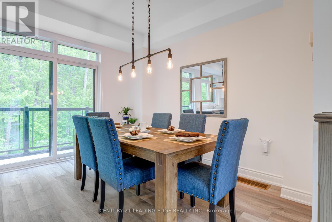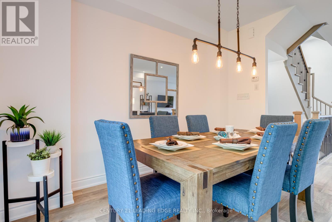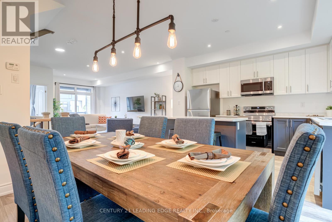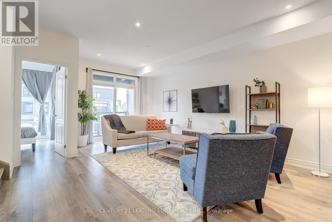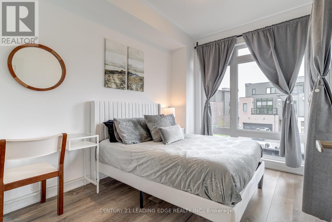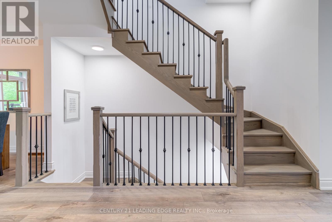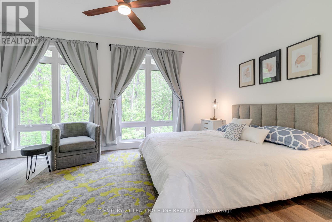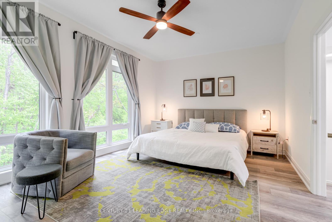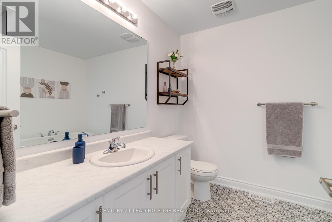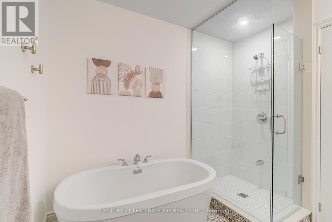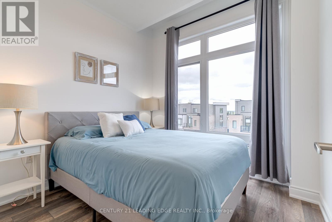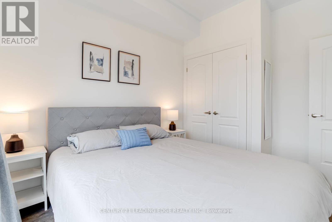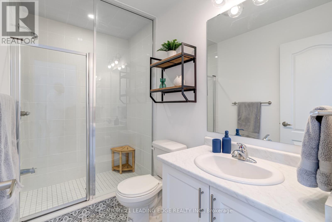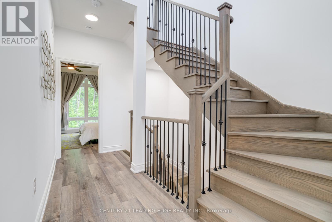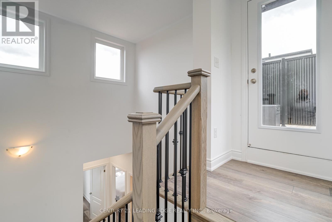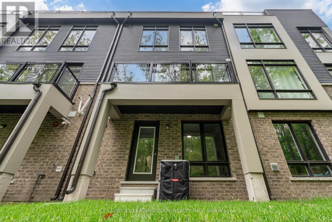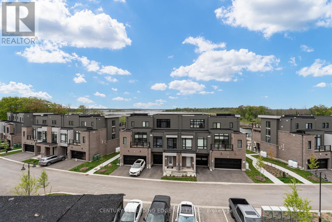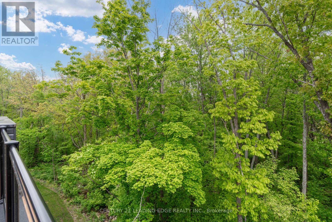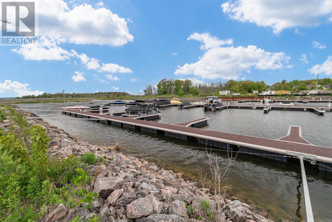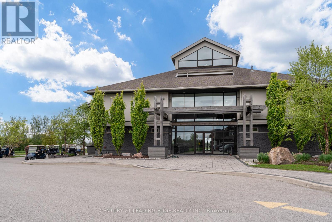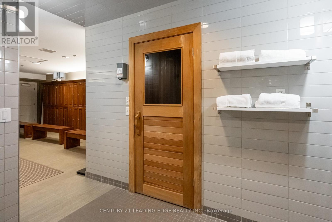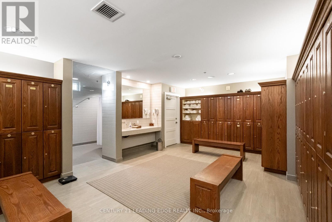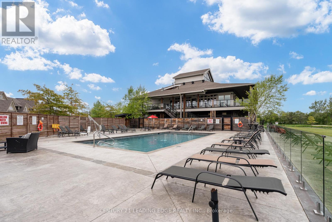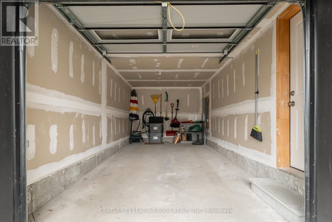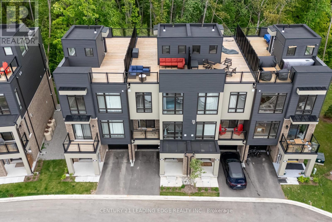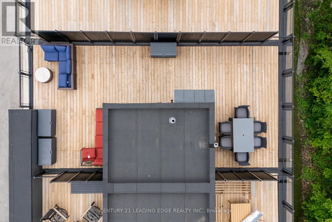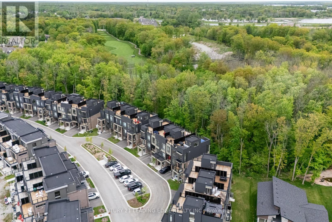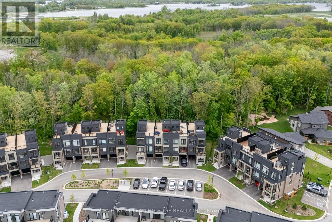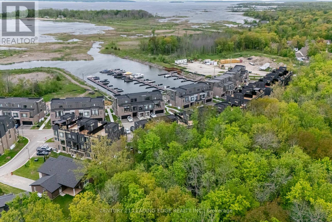4 Bedroom
3 Bathroom
1,500 - 2,000 ft2
Central Air Conditioning
Forced Air
Waterfront
$3,300 Monthly
Fully furnished, complete with high end furnishings. Step into the extraordinary with this rarely offered lease opportunity at 105 Marina Village Drive in the prestigious Oak Bay Golf & Marina community on beautiful Georgian Bay. This nearly new 4-bedroom, 3-bathroom freehold townhome is a fully furnished, blending modern sophistication with a welcoming ambiance. Backing onto serene forest and just steps from the marina and fairways, this residence is the perfect balance of privacy, luxury, and lifestyle. The light-filled open concept main floor showcases an upgraded kitchen with premium cabinetry and stainless steel appliances, flowing seamlessly into the spacious dining and living areas. Walk out to your private balcony or ascend to the breath taking rooftop terrace equipped with gas hookup where you can enjoy al fresco dining, morning coffee, or evening sunsets under the stars. Hardwood flooring, elegant finishes, and oversized windows elevate the interior, while the ground-level family room adds flexible living space. Upstairs, the primary suite offers a spa-like ensuite and walk-in closet, complemented by three additional bedrooms and a full bath for family or guests. An attached garage and ample storage make this property as practical as it is luxurious.As a resident, enjoy access to resort-style amenities including the outdoor pool, sauna, trails, and the award-winning Oak Bay Golf Course. Launch your boat nearby, explore the shoreline, or simply relax in your private retreat all less than 90 minutes from the GTA and moments from Midland, Coldwater, and Honey Harbour. Experience where elegance meets the majesty of Georgian Bay. (id:61215)
Property Details
|
MLS® Number
|
X12416132 |
|
Property Type
|
Single Family |
|
Community Name
|
Baxter |
|
Amenities Near By
|
Golf Nearby, Marina, Place Of Worship |
|
Community Features
|
Community Centre |
|
Features
|
Backs On Greenbelt, Lighting |
|
Parking Space Total
|
2 |
|
Structure
|
Patio(s), Porch |
|
View Type
|
View, View Of Water |
|
Water Front Type
|
Waterfront |
Building
|
Bathroom Total
|
3 |
|
Bedrooms Above Ground
|
4 |
|
Bedrooms Total
|
4 |
|
Age
|
0 To 5 Years |
|
Amenities
|
Separate Electricity Meters |
|
Construction Style Attachment
|
Attached |
|
Cooling Type
|
Central Air Conditioning |
|
Exterior Finish
|
Aluminum Siding, Concrete |
|
Fire Protection
|
Smoke Detectors |
|
Flooring Type
|
Hardwood |
|
Foundation Type
|
Concrete |
|
Half Bath Total
|
1 |
|
Heating Fuel
|
Propane |
|
Heating Type
|
Forced Air |
|
Stories Total
|
3 |
|
Size Interior
|
1,500 - 2,000 Ft2 |
|
Type
|
Row / Townhouse |
|
Utility Water
|
Municipal Water |
Parking
Land
|
Access Type
|
Marina Docking |
|
Acreage
|
No |
|
Land Amenities
|
Golf Nearby, Marina, Place Of Worship |
|
Sewer
|
Holding Tank |
|
Size Depth
|
62 Ft ,7 In |
|
Size Frontage
|
19 Ft ,8 In |
|
Size Irregular
|
19.7 X 62.6 Ft |
|
Size Total Text
|
19.7 X 62.6 Ft |
Rooms
| Level |
Type |
Length |
Width |
Dimensions |
|
Second Level |
Living Room |
5.65 m |
4.11 m |
5.65 m x 4.11 m |
|
Second Level |
Kitchen |
4.08 m |
5.73 m |
4.08 m x 5.73 m |
|
Second Level |
Dining Room |
4.08 m |
5.73 m |
4.08 m x 5.73 m |
|
Second Level |
Bedroom 3 |
4.18 m |
2.55 m |
4.18 m x 2.55 m |
|
Third Level |
Primary Bedroom |
5.02 m |
3.74 m |
5.02 m x 3.74 m |
|
Third Level |
Bedroom |
3.42 m |
2.8 m |
3.42 m x 2.8 m |
|
Third Level |
Bedroom 2 |
3.54 m |
2.77 m |
3.54 m x 2.77 m |
|
Ground Level |
Family Room |
3.43 m |
4.47 m |
3.43 m x 4.47 m |
Utilities
|
Cable
|
Available |
|
Electricity
|
Available |
|
Sewer
|
Available |
https://www.realtor.ca/real-estate/28889932/105-marina-village-drive-georgian-bay-baxter-baxter

