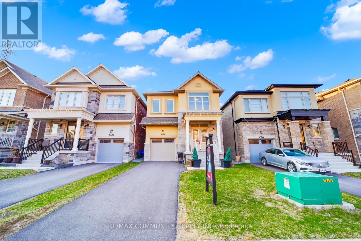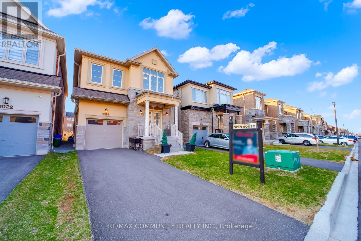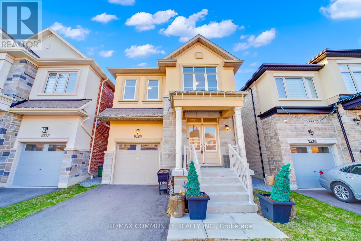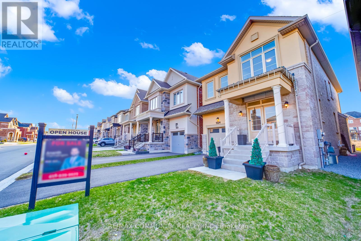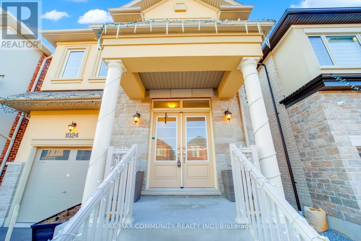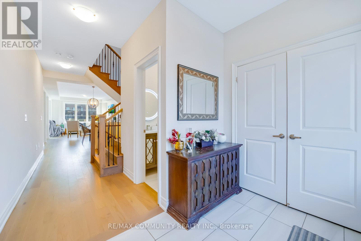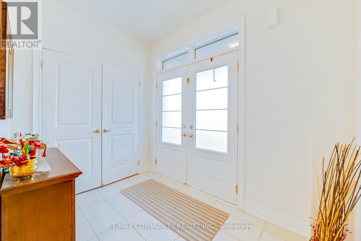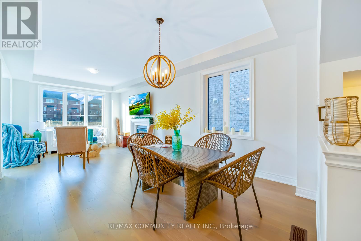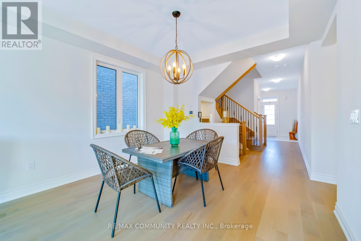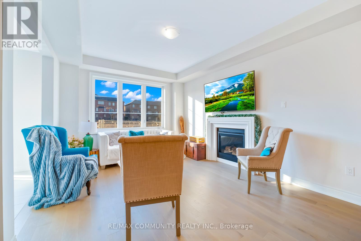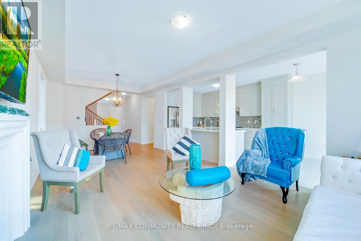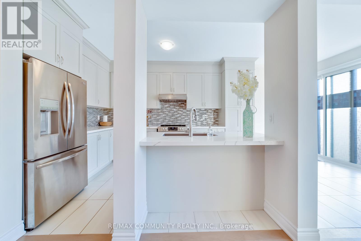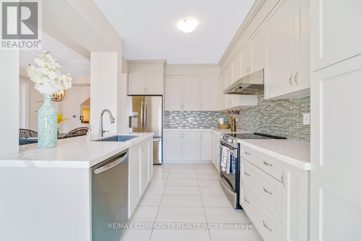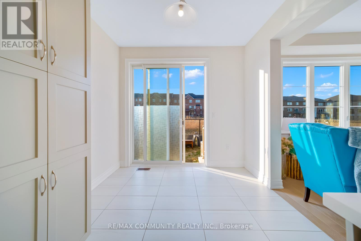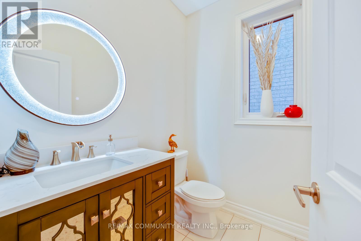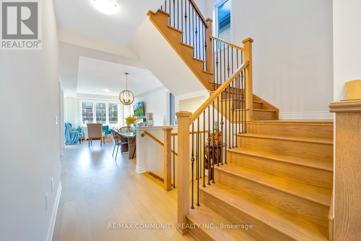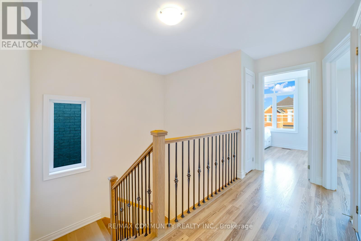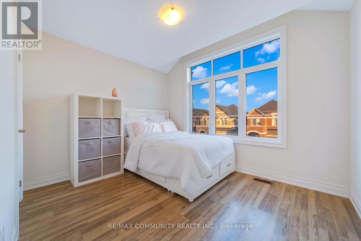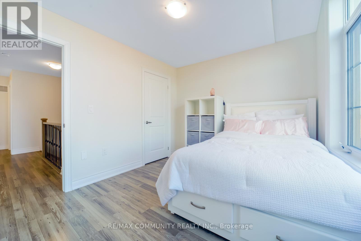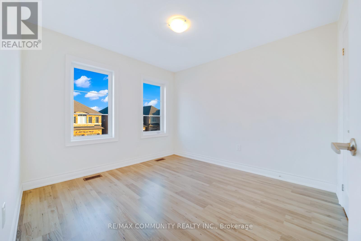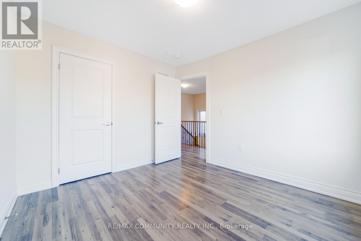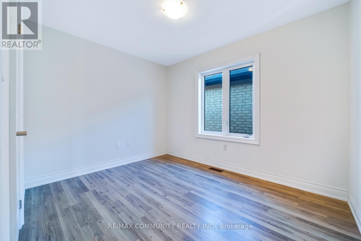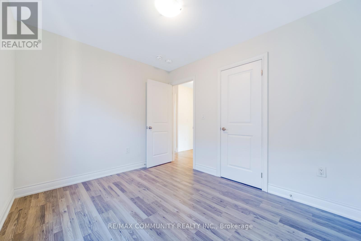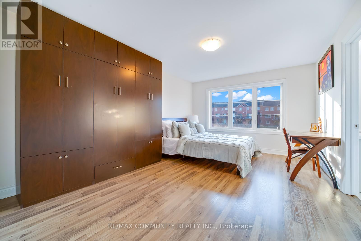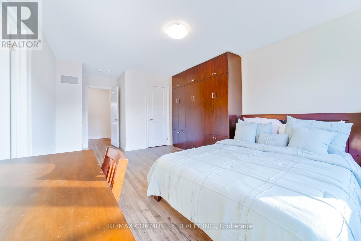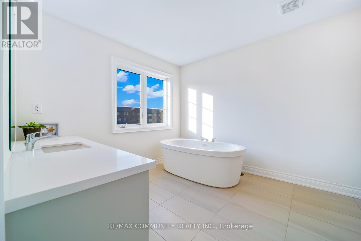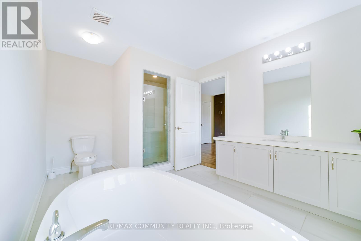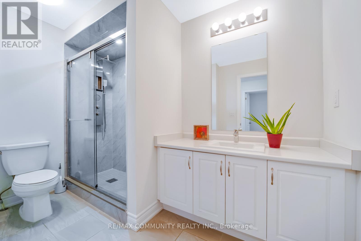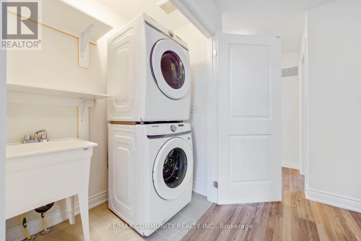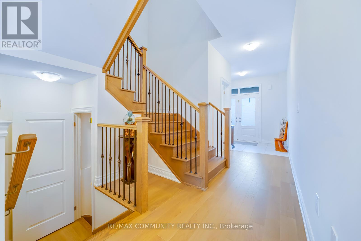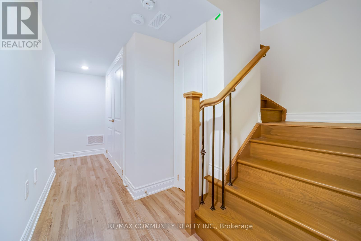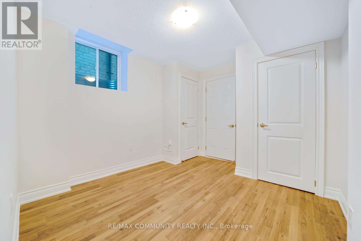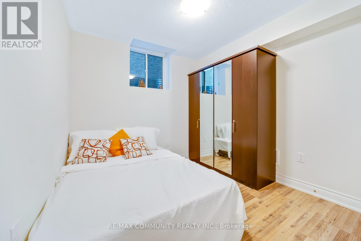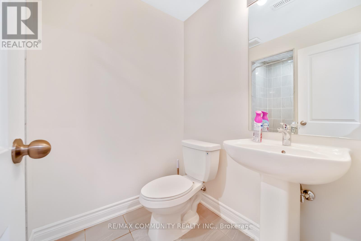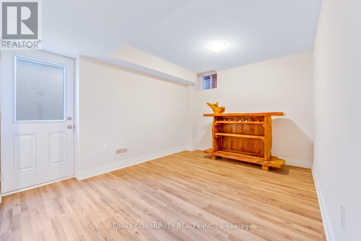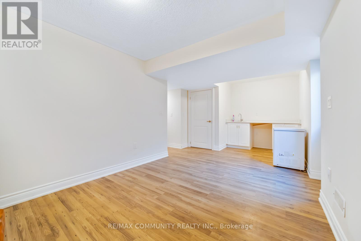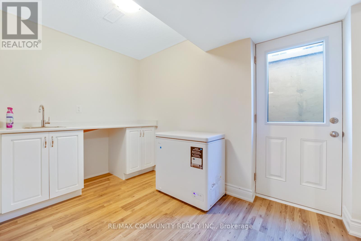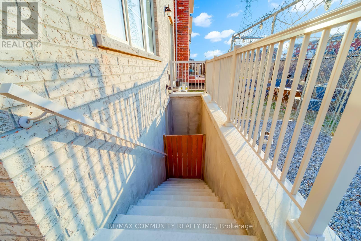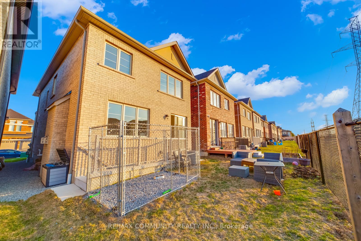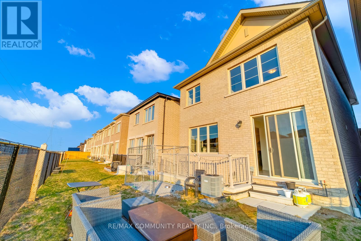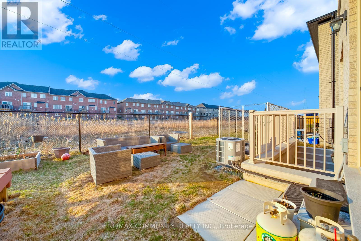6 Bedroom
4 Bathroom
2,000 - 2,500 ft2
Fireplace
Central Air Conditioning, Ventilation System
Forced Air
$998,888
1024 Skyridge Blvd, Pickering - Luxury 6-Bedroom Home at a Reduced Price! Discover exceptional value in this beautifully upgraded Aspen Ridge home, offering 2,750 sq.ft. of elegant living space. Less than 3 years old, it features 9-ft ceilings, hardwood floors ,a cozy gas fireplace, and a chef's kitchen with quartz counters and premium appliances. Upstairs: 4 spacious bedrooms, spa-inspired ensuite, and upper-level laundry. Basement: 2 bedrooms, rec room, kitchenette, full bath, private laundry, and separate entrance-ideal for rental income (up to $2,000/month) or extended family. Located in a quiet, family-friendly neighborhood just steps from a newly built school, scenic trails, community centers, and top-rated golf courses. This is your chance to own luxury, flexibility, and income potential-now at a significantly reduced price! (id:61215)
Property Details
|
MLS® Number
|
E12484508 |
|
Property Type
|
Single Family |
|
Community Name
|
Rural Pickering |
|
Amenities Near By
|
Golf Nearby, Hospital, Park, Public Transit, Schools |
|
Community Features
|
School Bus |
|
Equipment Type
|
Water Heater |
|
Features
|
Carpet Free |
|
Parking Space Total
|
3 |
|
Rental Equipment Type
|
Water Heater |
|
Structure
|
Porch |
Building
|
Bathroom Total
|
4 |
|
Bedrooms Above Ground
|
4 |
|
Bedrooms Below Ground
|
2 |
|
Bedrooms Total
|
6 |
|
Age
|
0 To 5 Years |
|
Amenities
|
Fireplace(s) |
|
Appliances
|
Garage Door Opener Remote(s), Water Heater, Water Purifier, Water Softener, Water Meter, All, Dryer, Garage Door Opener, Hood Fan, Stove, Washer, Refrigerator |
|
Basement Development
|
Finished |
|
Basement Features
|
Separate Entrance, Apartment In Basement, Walk-up |
|
Basement Type
|
N/a, N/a (finished), N/a, N/a |
|
Construction Status
|
Insulation Upgraded |
|
Construction Style Attachment
|
Detached |
|
Cooling Type
|
Central Air Conditioning, Ventilation System |
|
Exterior Finish
|
Brick, Stone |
|
Fire Protection
|
Alarm System, Smoke Detectors |
|
Fireplace Present
|
Yes |
|
Flooring Type
|
Hardwood, Laminate, Ceramic |
|
Foundation Type
|
Concrete |
|
Half Bath Total
|
1 |
|
Heating Fuel
|
Natural Gas |
|
Heating Type
|
Forced Air |
|
Stories Total
|
2 |
|
Size Interior
|
2,000 - 2,500 Ft2 |
|
Type
|
House |
|
Utility Water
|
Municipal Water |
Parking
Land
|
Acreage
|
No |
|
Land Amenities
|
Golf Nearby, Hospital, Park, Public Transit, Schools |
|
Sewer
|
Sanitary Sewer |
|
Size Depth
|
90 Ft ,2 In |
|
Size Frontage
|
30 Ft |
|
Size Irregular
|
30 X 90.2 Ft |
|
Size Total Text
|
30 X 90.2 Ft |
Rooms
| Level |
Type |
Length |
Width |
Dimensions |
|
Second Level |
Bedroom |
3.66 m |
4.88 m |
3.66 m x 4.88 m |
|
Second Level |
Bedroom 2 |
3.05 m |
3.96 m |
3.05 m x 3.96 m |
|
Second Level |
Bedroom 3 |
3.53 m |
2.92 m |
3.53 m x 2.92 m |
|
Second Level |
Bedroom 4 |
2.74 m |
3.35 m |
2.74 m x 3.35 m |
|
Basement |
Bedroom 5 |
3.51 m |
2.74 m |
3.51 m x 2.74 m |
|
Basement |
Bedroom |
3.05 m |
2.74 m |
3.05 m x 2.74 m |
|
Main Level |
Living Room |
3.66 m |
7.47 m |
3.66 m x 7.47 m |
|
Main Level |
Dining Room |
3.66 m |
7.47 m |
3.66 m x 7.47 m |
|
Main Level |
Kitchen |
2.87 m |
3.51 m |
2.87 m x 3.51 m |
|
Main Level |
Eating Area |
2.87 m |
2.74 m |
2.87 m x 2.74 m |
Utilities
|
Cable
|
Installed |
|
Electricity
|
Installed |
|
Sewer
|
Installed |
https://www.realtor.ca/real-estate/29037233/1024-skyridge-boulevard-n-pickering-rural-pickering

